Idées déco de salles de bain modernes avec un plan de toilette en béton
Trier par :
Budget
Trier par:Populaires du jour
1 - 20 sur 1 333 photos
1 sur 3

Brizo plumbing
Mir Mosaics Tile
Sky light Sierra Pacific Windows
Idée de décoration pour une très grande salle de bain principale minimaliste avec un placard sans porte, des portes de placard grises, une douche à l'italienne, WC séparés, un carrelage gris, des carreaux de porcelaine, un mur gris, parquet clair, un lavabo suspendu, un plan de toilette en béton, un sol marron, un plan de toilette gris, meuble simple vasque, meuble-lavabo suspendu, un plafond voûté et du papier peint.
Idée de décoration pour une très grande salle de bain principale minimaliste avec un placard sans porte, des portes de placard grises, une douche à l'italienne, WC séparés, un carrelage gris, des carreaux de porcelaine, un mur gris, parquet clair, un lavabo suspendu, un plan de toilette en béton, un sol marron, un plan de toilette gris, meuble simple vasque, meuble-lavabo suspendu, un plafond voûté et du papier peint.

Idée de décoration pour une grande salle de bain principale minimaliste avec des portes de placard grises, une baignoire indépendante, un espace douche bain, WC à poser, un carrelage gris, du carrelage en ardoise, un mur gris, un sol en galet, un lavabo intégré, un plan de toilette en béton, un sol gris, aucune cabine et un plan de toilette gris.

Adding "wood" tile to the shower floor, walls and ceiling, gave this space a rich organic feel without the maintenance of real wood. Photography by Paul Linnebach
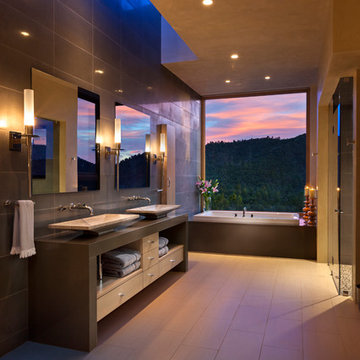
Photo by Wendy McEarhern
Idées déco pour une grande salle de bain principale moderne en bois clair avec un placard sans porte, une baignoire en alcôve, une douche à l'italienne, un carrelage gris, un mur gris, un sol en carrelage de porcelaine, une vasque et un plan de toilette en béton.
Idées déco pour une grande salle de bain principale moderne en bois clair avec un placard sans porte, une baignoire en alcôve, une douche à l'italienne, un carrelage gris, un mur gris, un sol en carrelage de porcelaine, une vasque et un plan de toilette en béton.
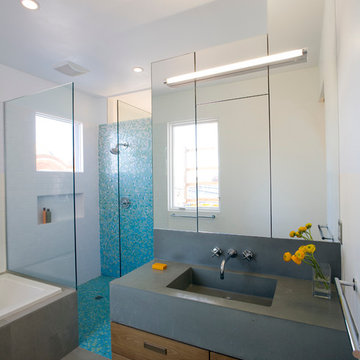
Fabian Birgfeld PHOTOtectonics
Inspiration pour une salle de bain principale minimaliste en bois brun de taille moyenne avec un placard à porte plane, une baignoire posée, un carrelage bleu, un sol en carrelage de porcelaine, un lavabo intégré, un plan de toilette en béton, une douche d'angle, mosaïque, un mur blanc, un sol gris et aucune cabine.
Inspiration pour une salle de bain principale minimaliste en bois brun de taille moyenne avec un placard à porte plane, une baignoire posée, un carrelage bleu, un sol en carrelage de porcelaine, un lavabo intégré, un plan de toilette en béton, une douche d'angle, mosaïque, un mur blanc, un sol gris et aucune cabine.
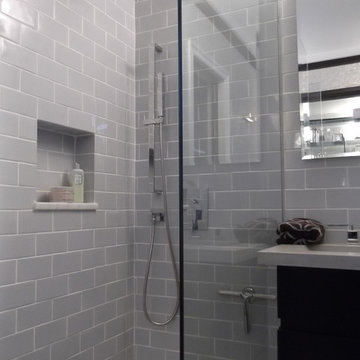
A glass panel was used to create an open feeling . The counter surface on sick is done in a one piece polished cement . All fixtures are done in polished nickel from Lacava Italy. There is a stationary shower head along with a hand held wand on gliding bar.
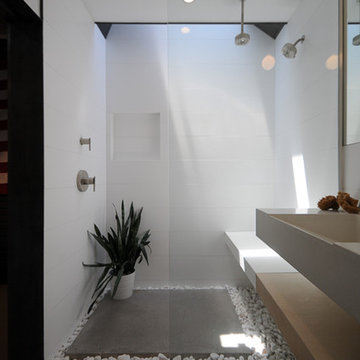
Exemple d'une petite salle d'eau moderne en bois clair avec une grande vasque, un placard sans porte, un plan de toilette en béton, une douche à l'italienne, un carrelage blanc, un mur blanc et sol en béton ciré.
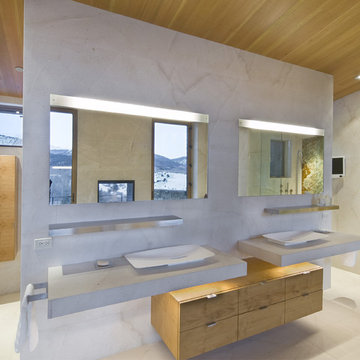
Modern Master Bathroom with floating vanities. Square aperture adjustable recessed lighting was used to complement the rectilinear interiors. A custom LED strip light and mirror detail provides soft illumination for anyone standing at the vanity and looking in the mirror.
Architect: Tom Cole
Interior Designer: Robyn Scott www.rsidesigns.com
Photographer: Teri Fotheringham
Keywords: Lighting, Lighting Design, Master Bath, Master Bath Lighting, Vanity Light, Vanity Lights, Shower Lighting, Bath Lighting, Lighting Designer, modern bathroom, modern bath, contemporary vanity, modern vanity, LED lighting, lighting design, contemporary bath, modern bath lighting, modern bathroom, modern bath lighting. contemporary bath lighting, bath lighting, bathroom lighting, vanity lighting, vanity lights, modern bathroom, modern bathroom, modern bathroom lighting, modern bath, modern bathroom, modern bathroom

Sung Kokko Photo
Idées déco pour une petite salle d'eau moderne en bois foncé avec un placard à porte plane, une douche à l'italienne, WC séparés, un carrelage gris, des carreaux de porcelaine, un mur gris, un sol en carrelage de porcelaine, un lavabo encastré, un plan de toilette en béton, un sol noir, aucune cabine et un plan de toilette noir.
Idées déco pour une petite salle d'eau moderne en bois foncé avec un placard à porte plane, une douche à l'italienne, WC séparés, un carrelage gris, des carreaux de porcelaine, un mur gris, un sol en carrelage de porcelaine, un lavabo encastré, un plan de toilette en béton, un sol noir, aucune cabine et un plan de toilette noir.

Ph ©Ezio Manciucca
Exemple d'une grande salle de bain principale moderne en bois brun avec sol en béton ciré, une vasque, un plan de toilette en béton, un sol rouge, une baignoire indépendante, un combiné douche/baignoire, un mur gris et aucune cabine.
Exemple d'une grande salle de bain principale moderne en bois brun avec sol en béton ciré, une vasque, un plan de toilette en béton, un sol rouge, une baignoire indépendante, un combiné douche/baignoire, un mur gris et aucune cabine.
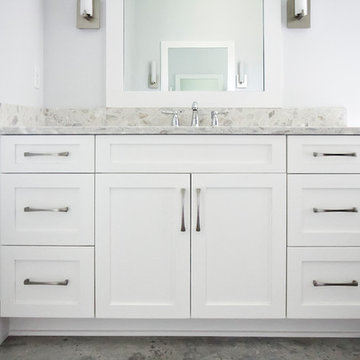
Glenn Layton Homes, LLC, "Building Your Coastal Lifestyle"
Aménagement d'une salle de bain principale moderne de taille moyenne avec un placard à porte shaker, des portes de placard blanches, une baignoire indépendante, un plan de toilette en béton, un mur blanc, sol en béton ciré et un lavabo encastré.
Aménagement d'une salle de bain principale moderne de taille moyenne avec un placard à porte shaker, des portes de placard blanches, une baignoire indépendante, un plan de toilette en béton, un mur blanc, sol en béton ciré et un lavabo encastré.
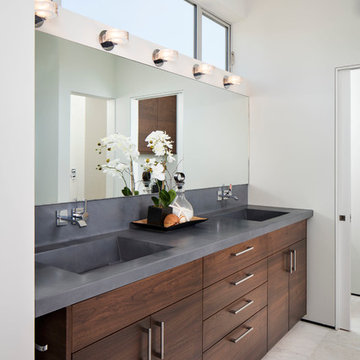
Réalisation d'une très grande douche en alcôve principale minimaliste en bois foncé avec un lavabo intégré, un placard à porte plane, un mur blanc, un sol en carrelage de porcelaine, un plan de toilette en béton, un sol beige, une cabine de douche à porte battante et un plan de toilette gris.
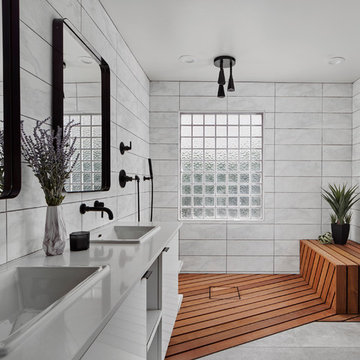
We loved the combination of the wood "decking" in the shower, the overhead rain shower feature, natural light and open concept here.
Exemple d'une salle de bain moderne avec un placard à porte plane, des portes de placard blanches, un espace douche bain, un carrelage blanc, un plan de toilette en béton, aucune cabine, un plan de toilette blanc, un banc de douche, meuble double vasque et meuble-lavabo suspendu.
Exemple d'une salle de bain moderne avec un placard à porte plane, des portes de placard blanches, un espace douche bain, un carrelage blanc, un plan de toilette en béton, aucune cabine, un plan de toilette blanc, un banc de douche, meuble double vasque et meuble-lavabo suspendu.

Exemple d'une petite salle de bain principale moderne en bois clair avec un placard à porte plane, une baignoire indépendante, un espace douche bain, WC à poser, un carrelage beige, des carreaux de céramique, un mur beige, un sol en calcaire, un lavabo intégré, un plan de toilette en béton, un sol gris, aucune cabine et un plan de toilette gris.
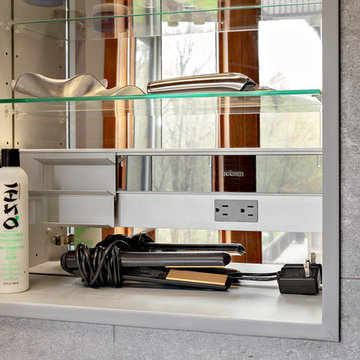
Idées déco pour une grande salle de bain principale moderne en bois brun avec un placard à porte plane, une douche double, WC à poser, un carrelage gris, un mur gris, une vasque, un sol gris, une cabine de douche à porte battante, un plan de toilette noir, sol en béton ciré et un plan de toilette en béton.
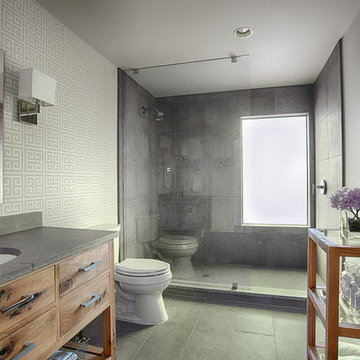
Cette image montre une douche en alcôve minimaliste en bois brun de taille moyenne avec un lavabo encastré, un placard en trompe-l'oeil, un plan de toilette en béton, WC à poser, un carrelage gris, un carrelage de pierre, un mur gris et un sol en ardoise.
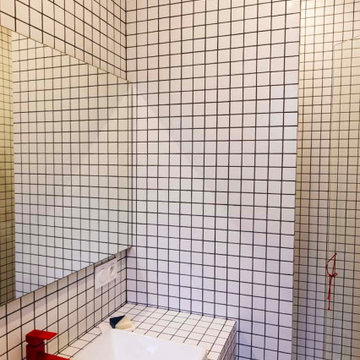
Réalisation d'une salle de bain minimaliste de taille moyenne avec une douche à l'italienne, un mur beige, sol en béton ciré et un plan de toilette en béton.
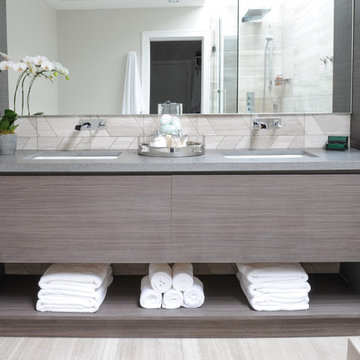
Idée de décoration pour une grande salle de bain principale minimaliste avec un placard à porte plane, une douche d'angle, un lavabo encastré, un plan de toilette en béton et une cabine de douche à porte battante.
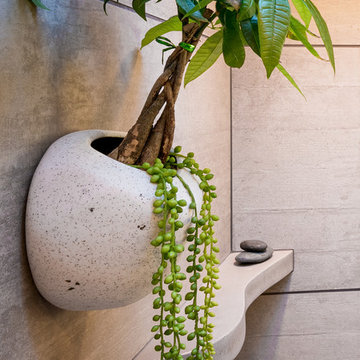
Photography by Paul Linnebach
Réalisation d'une grande salle de bain principale minimaliste en bois foncé avec un placard à porte plane, une douche d'angle, WC à poser, un carrelage gris, des carreaux de céramique, un mur blanc, un sol en carrelage de céramique, une vasque, un plan de toilette en béton, un sol gris et aucune cabine.
Réalisation d'une grande salle de bain principale minimaliste en bois foncé avec un placard à porte plane, une douche d'angle, WC à poser, un carrelage gris, des carreaux de céramique, un mur blanc, un sol en carrelage de céramique, une vasque, un plan de toilette en béton, un sol gris et aucune cabine.
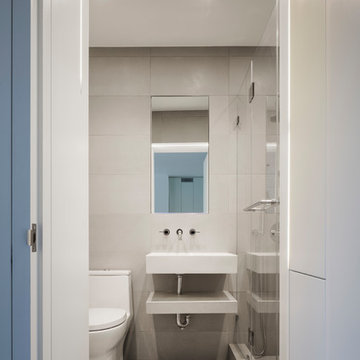
Overlooking Bleecker Street in the heart of the West Village, this compact one bedroom apartment required a gut renovation including the replacement of the windows.
This intricate project focused on providing functional flexibility and ensuring that every square inch of space is put to good use. Cabinetry, closets and shelving play a key role in shaping the spaces.
The typical boundaries between living and sleeping areas are blurred by employing clear glass sliding doors and a clerestory around of the freestanding storage wall between the bedroom and lounge. The kitchen extends into the lounge seamlessly, with an island that doubles as a dining table and layout space for a concealed study/desk adjacent. The bedroom transforms into a playroom for the nursery by folding the bed into another storage wall.
In order to maximize the sense of openness, most materials are white including satin lacquer cabinetry, Corian counters at the seat wall and CNC milled Corian panels enclosing the HVAC systems. White Oak flooring is stained gray with a whitewash finish. Steel elements provide contrast, with a blackened finish to the door system, column and beams. Concrete tile and slab is used throughout the Bathroom to act as a counterpoint to the predominantly white living areas.
archphoto.com
Idées déco de salles de bain modernes avec un plan de toilette en béton
1