Idées déco de salles de bain modernes avec un plan de toilette en quartz
Trier par :
Budget
Trier par:Populaires du jour
1 - 20 sur 8 838 photos

Project Details
Designer: Sarah McDonald
Cabinetry: Brookhaven Frameless Cabinetry
Wood: Rift Cut Driftwood
Finishes: Horizontal Grain
Door: Vista Plus
Countertop: Quartz
Some designers are less than enthusiastic when it comes to bathroom vanities but I love them…particularly when a client wants to maximize both their functionality and beauty. This custom 72” is a great example. Its clean, modern style gracefully floats in the space and behind the doors is an array of unique storage options. To complement the simplicity of the vanity lines, instead of adding another cabinet or armoire, we opted for cool floating drawers and shelves. The lighting and faucet fixtures echo the modern and tailored aesthetic.

Aménagement d'une grande douche en alcôve principale moderne en bois brun avec un placard à porte shaker, une baignoire indépendante, WC séparés, un carrelage blanc, des carreaux de porcelaine, un mur blanc, un sol en carrelage de porcelaine, un lavabo posé, un plan de toilette en quartz, un sol blanc, une cabine de douche à porte battante, un plan de toilette blanc, des toilettes cachées, meuble double vasque et meuble-lavabo encastré.
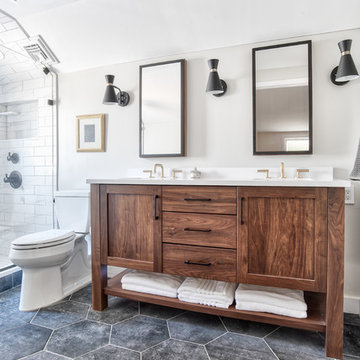
Open walnut vanity with brass faucets, matte black hardware and black hexagon floor tiles.
Photos by Chris Veith
Idées déco pour une douche en alcôve principale moderne en bois brun de taille moyenne avec un placard à porte shaker, WC séparés, un carrelage blanc, un mur beige, un sol en carrelage de porcelaine, un lavabo encastré, un plan de toilette en quartz, un sol noir, une cabine de douche à porte battante et un plan de toilette blanc.
Idées déco pour une douche en alcôve principale moderne en bois brun de taille moyenne avec un placard à porte shaker, WC séparés, un carrelage blanc, un mur beige, un sol en carrelage de porcelaine, un lavabo encastré, un plan de toilette en quartz, un sol noir, une cabine de douche à porte battante et un plan de toilette blanc.

Complete bathroom remodel
Idée de décoration pour une salle de bain minimaliste de taille moyenne pour enfant avec un placard à porte shaker, des portes de placard blanches, une baignoire encastrée, un combiné douche/baignoire, WC séparés, un carrelage blanc, un carrelage métro, un mur blanc, un sol en carrelage de céramique, un lavabo encastré, un plan de toilette en quartz, un sol noir, une cabine de douche avec un rideau, un plan de toilette blanc, meuble double vasque, meuble-lavabo encastré et du lambris de bois.
Idée de décoration pour une salle de bain minimaliste de taille moyenne pour enfant avec un placard à porte shaker, des portes de placard blanches, une baignoire encastrée, un combiné douche/baignoire, WC séparés, un carrelage blanc, un carrelage métro, un mur blanc, un sol en carrelage de céramique, un lavabo encastré, un plan de toilette en quartz, un sol noir, une cabine de douche avec un rideau, un plan de toilette blanc, meuble double vasque, meuble-lavabo encastré et du lambris de bois.

Great design makes all the difference - bold material choices were just what was needed to give this little bathroom some BIG personality! Our clients wanted a dark, moody vibe, but had always heard that using dark colors in a small space would only make it feel smaller. Not true!
Introducing a larger vanity cabinet with more storage and replacing the tub with an expansive walk-in shower immediately made the space feel larger, without any structural alterations. We went with a dark graphite tile that had a mix of texture on the walls and in the shower, but then anchored the space with white shiplap on the upper portion of the walls and a graphic floor tile (with mostly white and light gray tones). This technique of balancing dark tones with lighter tones is key to achieving those moody vibes, without creeping into cavernous territory. Subtle gray/blue/green tones on the vanity blend in well, but still pop in the space, and matte black fixtures add fantastic contrast to really finish off the whole look!

Cette photo montre une petite salle de bain moderne en bois clair avec un placard à porte plane, une baignoire en alcôve, un combiné douche/baignoire, WC à poser, un carrelage blanc, un mur blanc, un lavabo encastré, un plan de toilette en quartz, un plan de toilette blanc, une niche, meuble simple vasque, meuble-lavabo encastré et poutres apparentes.

Idées déco pour une petite salle de bain principale moderne en bois clair avec un placard à porte shaker, une douche à l'italienne, WC à poser, un carrelage vert, des carreaux de céramique, un mur blanc, un sol en carrelage de céramique, un lavabo encastré, un plan de toilette en quartz, un sol gris, aucune cabine, un plan de toilette blanc, une niche, meuble double vasque et meuble-lavabo encastré.
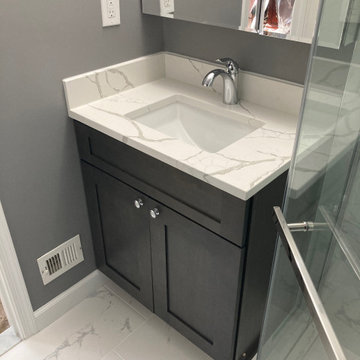
Small trendy 3/4 white marble tile and porcelain floor. Single-sink corner shower photo in DC Metro with a grey shaker Vanity cabinet including an undermount sink with Quartz Calacatta Laza Vanity top. A two-piece toilet, gray walls and a hinged Neo-Angle shower door and a wall mounted bathroom cabinet.
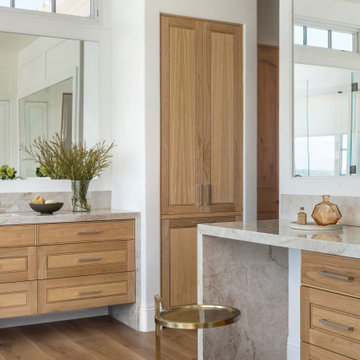
Ground up master bathroom, quartzite slab shower and waterfall countertops, custom floating cabinetry
Cette image montre une grande salle de bain principale minimaliste avec un placard à porte persienne, des portes de placard beiges, une baignoire indépendante, WC à poser, un carrelage beige, des dalles de pierre, parquet clair, un lavabo encastré, un plan de toilette en quartz et un plan de toilette beige.
Cette image montre une grande salle de bain principale minimaliste avec un placard à porte persienne, des portes de placard beiges, une baignoire indépendante, WC à poser, un carrelage beige, des dalles de pierre, parquet clair, un lavabo encastré, un plan de toilette en quartz et un plan de toilette beige.

An outdated 1920's bathroom in Bayside Queens was turned into a refreshed, classic and timeless space that utilized the very limited space to its maximum capacity. The cabinets were once outdated and a dark brown that made the space look even smaller. Now, they are a bright white, accompanied by white subway tile, a light quartzite countertop and polished chrome hardware throughout. What made all the difference was the use of the tiny hex tile floors. We were also diligent to keep the shower enclosure a clear glass and stainless steel.
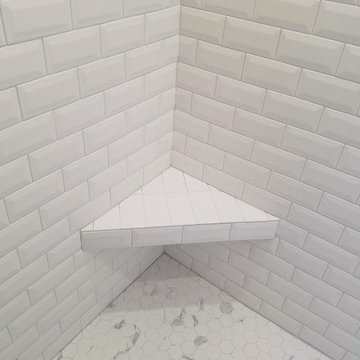
In this Lake View bathroom, we kept the floorplan and not much else.
The main feature is the custom walk-in shower, with beveled white subway tiles, corner bench, and framed niche. There are a luxurious 3 showerheads: standard, rainfall, and handheld. With smooth curves and a modern brushed nickel finish, the shower fixtures are environmentally conscious and ADA compliant. The shower floor is a porcelain 2×2 hexagon mosaic with a marble print. This gives you the look of expensive stone, but without the maintenance and slipping of the real thing. The tile coordinates with the statuary classique quartz used on the vanity counter, which also has a polished marble print to it, and the bracket wall shelves which are real marble (though you can hardly tell the difference by looking).
The Bertch vanity is a dark cherry shale finish to give some contrast in the white bathroom, with shaker doors and an undermount sink.
The original bathroom was lacking in storage, so we took down the extra-wide mirror. In its place, we have those open shelves and an oval mirrored medicine cabinet, recessed so you can’t even tell it’s hiding all that storage. And speaking of hidden features, the bathroom is behind a pocket door, thus saving some extra floor space.
Finally, that flooring. The tile is a Turkish Stratford porcelain tile, 8×8 with matte finish. This adds some small details while giving that pop of color people love. Further, the bronze tones in the tile help tie in the dark vanity.

Our clients wanted to update the bathroom on the main floor to reflect the style of the rest of their home. The clean white lines, gold fixtures and floating vanity give this space a very elegant and modern look.
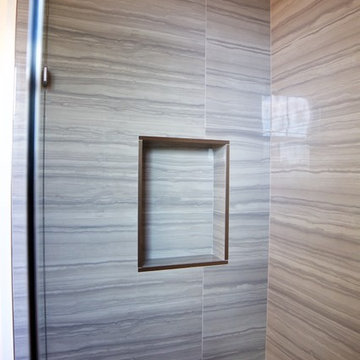
Integrity Media - Erich Medvelt
Idées déco pour une petite salle de bain moderne avec un placard à porte shaker, des portes de placard blanches, WC séparés, un carrelage marron, des carreaux de porcelaine, un mur blanc, un lavabo encastré, un plan de toilette en quartz, une cabine de douche à porte battante et un plan de toilette blanc.
Idées déco pour une petite salle de bain moderne avec un placard à porte shaker, des portes de placard blanches, WC séparés, un carrelage marron, des carreaux de porcelaine, un mur blanc, un lavabo encastré, un plan de toilette en quartz, une cabine de douche à porte battante et un plan de toilette blanc.
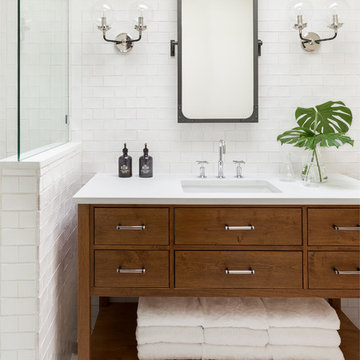
photo credit: Haris Kenjar
Restoration Hardware lighting + mirror.
Kholer faucet.
Tabarka tile floor.
Custom alder vanity.
caesarstone counter.
Cette photo montre une salle de bain moderne en bois brun avec un placard avec porte à panneau encastré, une douche d'angle, un carrelage blanc, des carreaux de céramique, un mur blanc, tomettes au sol, un lavabo encastré, un plan de toilette en quartz et un sol blanc.
Cette photo montre une salle de bain moderne en bois brun avec un placard avec porte à panneau encastré, une douche d'angle, un carrelage blanc, des carreaux de céramique, un mur blanc, tomettes au sol, un lavabo encastré, un plan de toilette en quartz et un sol blanc.
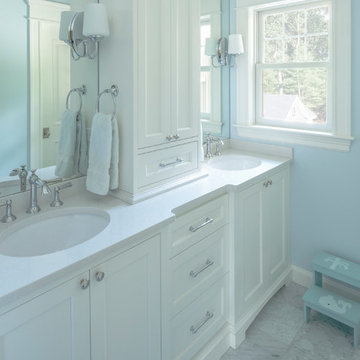
Inspiration pour une salle de bain principale minimaliste de taille moyenne avec un placard en trompe-l'oeil, des portes de placard blanches, un mur bleu, un sol en marbre, un lavabo encastré, un plan de toilette en quartz et un sol gris.
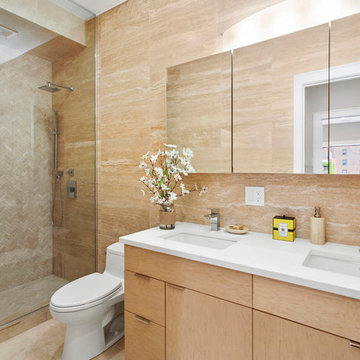
Cette photo montre une salle de bain moderne en bois clair de taille moyenne avec un placard à porte plane, WC à poser, un carrelage beige, un carrelage multicolore, des carreaux de céramique, un mur beige, un sol en carrelage de céramique, un lavabo encastré, un plan de toilette en quartz, un sol beige et aucune cabine.
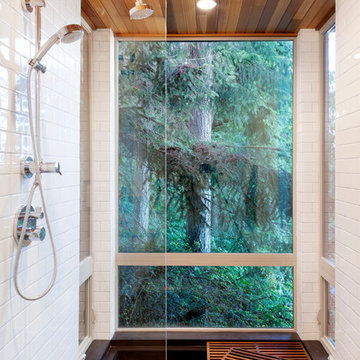
Tim Bies
Aménagement d'une petite salle de bain principale moderne en bois clair avec un placard à porte plane, une baignoire posée, un combiné douche/baignoire, WC séparés, un carrelage blanc, des carreaux de céramique, un mur blanc, parquet en bambou, un lavabo encastré et un plan de toilette en quartz.
Aménagement d'une petite salle de bain principale moderne en bois clair avec un placard à porte plane, une baignoire posée, un combiné douche/baignoire, WC séparés, un carrelage blanc, des carreaux de céramique, un mur blanc, parquet en bambou, un lavabo encastré et un plan de toilette en quartz.
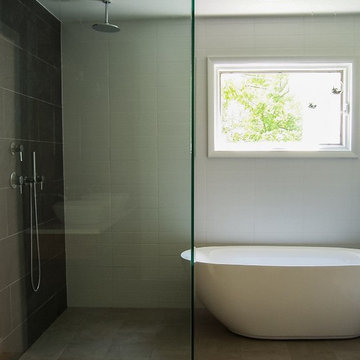
A Minimal Modern Spa Bathroom completed by Storybook Interiors of Grand Rapids, Michigan.
Cette photo montre une salle de bain principale moderne de taille moyenne avec une baignoire indépendante, une douche ouverte, un carrelage gris, un mur blanc, un sol en carrelage de céramique, un plan de toilette en quartz et des carreaux de céramique.
Cette photo montre une salle de bain principale moderne de taille moyenne avec une baignoire indépendante, une douche ouverte, un carrelage gris, un mur blanc, un sol en carrelage de céramique, un plan de toilette en quartz et des carreaux de céramique.

Idées déco pour une grande douche en alcôve principale moderne avec un placard à porte plane, une baignoire en alcôve, un carrelage beige, un carrelage marron, un mur blanc, un lavabo encastré, un plan de toilette en quartz, un sol en carrelage de porcelaine et un sol beige.

Inspiration pour une grande douche en alcôve principale minimaliste en bois brun avec un placard à porte plane, une baignoire indépendante, un mur blanc, un sol en carrelage de porcelaine, un lavabo encastré, un plan de toilette en quartz, un sol blanc, une cabine de douche à porte battante, un plan de toilette blanc, des toilettes cachées, meuble double vasque, meuble-lavabo sur pied et poutres apparentes.
Idées déco de salles de bain modernes avec un plan de toilette en quartz
1