Idées déco de salles de bain modernes avec un sol vert
Trier par :
Budget
Trier par:Populaires du jour
1 - 20 sur 176 photos
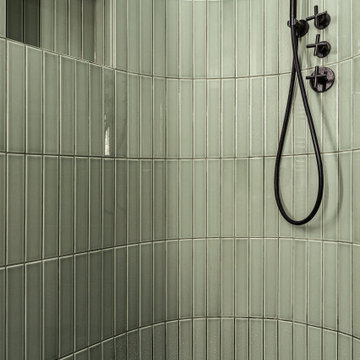
Halbrunde Duschnische mit Natursteinboden aus grünem Marmor und umlaufender Rinne sowie hochwertigen schwarzen Armaturen, beleuchtet über Lichtvoute
Cette image montre une douche en alcôve minimaliste avec des carreaux en allumettes, un sol en marbre, un sol vert et une cabine de douche à porte battante.
Cette image montre une douche en alcôve minimaliste avec des carreaux en allumettes, un sol en marbre, un sol vert et une cabine de douche à porte battante.

Projects by J Design Group, Your friendly Interior designers firm in Miami, FL. at your service.
www.JDesignGroup.com
FLORIDA DESIGN MAGAZINE selected our client’s luxury 3000 Sf ocean front apartment in Miami Beach, to publish it in their issue and they Said:
Classic Italian Lines, Asian Aesthetics And A Touch of Color Mix To Create An Updated Floridian Style
TEXT Roberta Cruger PHOTOGRAPHY Daniel Newcomb.
On the recommendation of friends who live in the penthouse, homeowner Danny Bensusan asked interior designer Jennifer Corredor to renovate his 3,000-square-foot Bal Harbour condominium. “I liked her ideas,” he says, so he gave her carte blanche. The challenge was to make this home unique and reflect a Floridian style different from the owner’s traditional residence on New York’s Brooklyn Bay as well as his Manhattan apartment. Water was the key. Besides enjoying the oceanfront property, Bensusan, an avid fisherman, was pleased that the location near a marina allowed access to his boat. But the original layout closed off the rooms from Atlantic vistas, so Jennifer Corredor eliminated walls to create a large open living space with water views from every angle.
“I emulated the ocean by bringing in hues of blue, sea mist and teal,” Jennifer Corredor says. In the living area, bright artwork is enlivened by an understated wave motif set against a beige backdrop. From curvaceous lines on a pair of silk area rugs and grooves on the cocktail table to a subtle undulating texture on the imported Maya Romanoff wall covering, Jennifer Corredor’s scheme balances the straight, contemporary lines. “It’s a modern apartment with a twist,” the designer says. Melding form and function with sophistication, the living area includes the dining area and kitchen separated by a column treated in frosted glass, a design element echoed throughout the space. “Glass diffuses and enriches rooms without blocking the eye,” Jennifer Corredor says.
Quality materials including exotic teak-like Afromosia create a warm effect throughout the home. Bookmatched fine-grain wood shapes the custom-designed cabinetry that offsets dark wenge-stained wood furnishings in the main living areas. Between the entry and kitchen, the design addresses the owner’s request for a bar, creating a continuous flow of Afromosia with touch-latched doors that cleverly conceal storage space. The kitchen island houses a wine cooler and refrigerator. “I wanted a place to entertain and just relax,” Bensusan says. “My favorite place is the kitchen. From the 16th floor, it overlooks the pool and beach — I can enjoy the views over wine and cheese with friends.” Glass doors with linear etchings lead to the bedrooms, heightening the airy feeling. Appropriate to the modern setting, an Asian sensibility permeates the elegant master bedroom with furnishings that hug the floor. “Japanese style is simplicity at its best,” the designer says. Pale aqua wall covering shows a hint of waves, while rich Brazilian Angico wood flooring adds character. A wall of frosted glass creates a shoji screen effect in the master suite, a unique room divider tht exemplifies the designer’s signature stunning bathrooms. A distinctive wall application of deep Caribbean Blue and Mont Blanc marble bands reiterates the lightdrenched panel. And in a guestroom, mustard tones with a floral motif augment canvases by Venezuelan artist Martha Salas-Kesser. Works of art provide a touch of color throughout, while accessories adorn the surfaces. “I insist on pieces such as the exquisite Venini vases,” Corredor says. “I try to cover every detail so that my clients are totally satisfied.”
J Design Group – Miami Interior Designers Firm – Modern – Contemporary
225 Malaga Ave.
Coral Gables, FL. 33134
Contact us: 305-444-4611
www.JDesignGroup.com
“Home Interior Designers”
"Miami modern"
“Contemporary Interior Designers”
“Modern Interior Designers”
“House Interior Designers”
“Coco Plum Interior Designers”
“Sunny Isles Interior Designers”
“Pinecrest Interior Designers”
"J Design Group interiors"
"South Florida designers"
“Best Miami Designers”
"Miami interiors"
"Miami decor"
“Miami Beach Designers”
“Best Miami Interior Designers”
“Miami Beach Interiors”
“Luxurious Design in Miami”
"Top designers"
"Deco Miami"
"Luxury interiors"
“Miami Beach Luxury Interiors”
“Miami Interior Design”
“Miami Interior Design Firms”
"Beach front"
“Top Interior Designers”
"top decor"
“Top Miami Decorators”
"Miami luxury condos"
"modern interiors"
"Modern”
"Pent house design"
"white interiors"
“Top Miami Interior Decorators”
“Top Miami Interior Designers”
“Modern Designers in Miami”
J Design Group – Miami
225 Malaga Ave.
Coral Gables, FL. 33134
Contact us: 305-444-4611
www.JDesignGroup.com
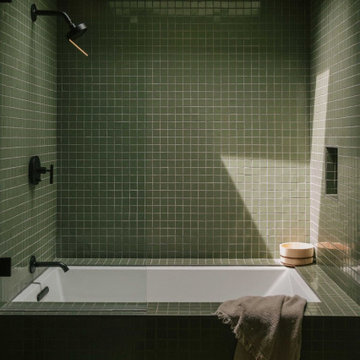
Step into another state of mind as you enter this Japandi bathroom by partners Carlos Naude and Whitney Brown of Working Holiday Studio. The “Zen Den” features a deep skylit soaking bath-shower combo surrounded by 2x2 Sheeted Tile in olive Peabody.
DESIGN + PHOTO
Working Holiday Studio
TILE SHOWN
1X1 SHEETED TILE IN PEABODY

David Marlow
Idée de décoration pour une grande salle de bain principale minimaliste en bois foncé avec un placard à porte plane, une douche à l'italienne, WC suspendus, un carrelage vert, du carrelage en ardoise, un mur blanc, un sol en ardoise, un lavabo encastré, un plan de toilette en stéatite, un sol vert et une cabine de douche à porte battante.
Idée de décoration pour une grande salle de bain principale minimaliste en bois foncé avec un placard à porte plane, une douche à l'italienne, WC suspendus, un carrelage vert, du carrelage en ardoise, un mur blanc, un sol en ardoise, un lavabo encastré, un plan de toilette en stéatite, un sol vert et une cabine de douche à porte battante.
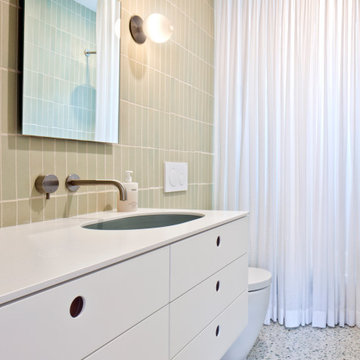
A modern bathroom with a clean white vanity. A sheer curtain conceals the shower, and the space features light-colored rectangular wall tiles and a terrazzo floor, creating a clean, minimalist look.
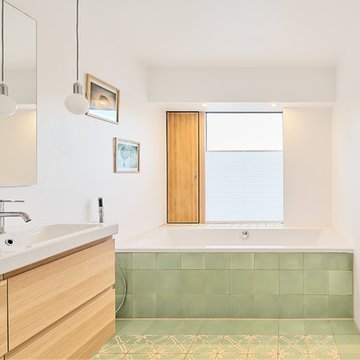
Das Bad ist mit Via-Zementmosaikfliesen ausgestattet. Alle Einrichtungs- und Einbau-Objekte sind weiß oder in Eiche ausgeführt
Idées déco pour une salle de bain moderne en bois clair avec un placard à porte plane, une baignoire posée, une douche à l'italienne, WC suspendus, un carrelage vert, des carreaux de béton, un mur blanc, carreaux de ciment au sol, un lavabo intégré, un plan de toilette en bois, un sol vert, aucune cabine, un plan de toilette beige, meuble double vasque et meuble-lavabo suspendu.
Idées déco pour une salle de bain moderne en bois clair avec un placard à porte plane, une baignoire posée, une douche à l'italienne, WC suspendus, un carrelage vert, des carreaux de béton, un mur blanc, carreaux de ciment au sol, un lavabo intégré, un plan de toilette en bois, un sol vert, aucune cabine, un plan de toilette beige, meuble double vasque et meuble-lavabo suspendu.
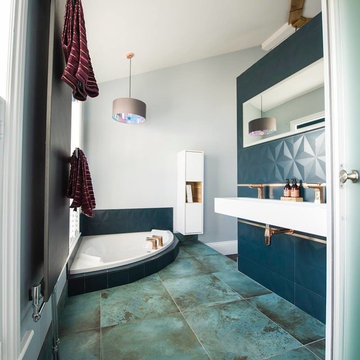
Idées déco pour une salle de bain moderne de taille moyenne avec un bain japonais, un mur gris, un lavabo suspendu et un sol vert.

Accessory Dwelling Unit. Bathroom / shower area. Green cement tile with a shower bench/seat with a safety bar for bathroom safety. Stainless steel faucets and shower head.
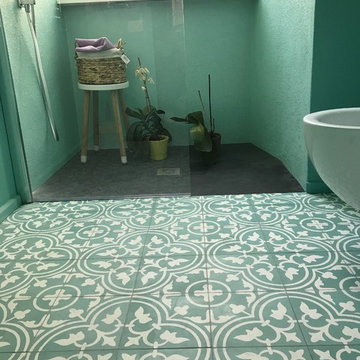
Aménagement d'une salle de bain moderne avec une douche à l'italienne, un carrelage vert, des carreaux de béton, un mur vert, carreaux de ciment au sol, un sol vert et aucune cabine.
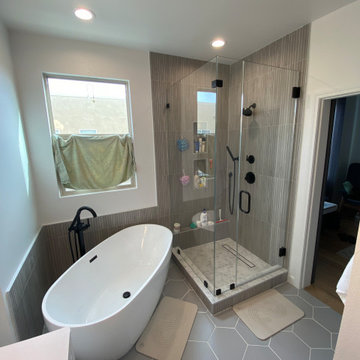
Complete bathroom update. All new fixtures, tile and finishes. Great looking tile with clean lines.
Réalisation d'une salle de bain principale minimaliste de taille moyenne avec un placard à porte shaker, des portes de placard blanches, une baignoire indépendante, une douche d'angle, WC séparés, un carrelage gris, des carreaux de porcelaine, un mur blanc, un sol en carrelage de porcelaine, un lavabo encastré, un plan de toilette en quartz modifié, un sol vert, une cabine de douche à porte battante, un plan de toilette blanc, une niche, meuble double vasque et meuble-lavabo sur pied.
Réalisation d'une salle de bain principale minimaliste de taille moyenne avec un placard à porte shaker, des portes de placard blanches, une baignoire indépendante, une douche d'angle, WC séparés, un carrelage gris, des carreaux de porcelaine, un mur blanc, un sol en carrelage de porcelaine, un lavabo encastré, un plan de toilette en quartz modifié, un sol vert, une cabine de douche à porte battante, un plan de toilette blanc, une niche, meuble double vasque et meuble-lavabo sur pied.
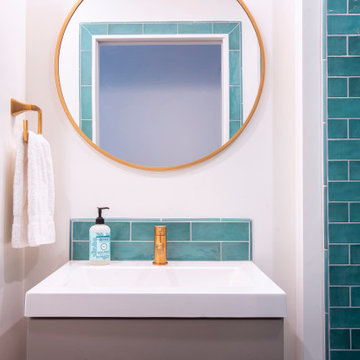
Idées déco pour une petite salle de bain moderne avec un placard à porte plane, des portes de placard blanches, une baignoire indépendante, WC séparés, un carrelage gris, un carrelage métro, un mur blanc, un sol en carrelage de terre cuite, un lavabo intégré, un plan de toilette en surface solide, un sol vert, une cabine de douche à porte battante, un plan de toilette blanc, une niche, meuble simple vasque et meuble-lavabo suspendu.
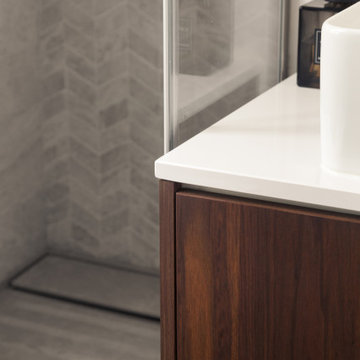
Dans cette salle de bain, nous avons misé sur une pose de carrelage en chevron au sol, qui fait écho à la mosaïque murale. Le meuble vasque en noyer s'inscrit parfaitement dans cet ensemble sobre et moderne.

Renovation and expansion of a 1930s-era classic. Buying an old house can be daunting. But with careful planning and some creative thinking, phasing the improvements helped this family realize their dreams over time. The original International Style house was built in 1934 and had been largely untouched except for a small sunroom addition. Phase 1 construction involved opening up the interior and refurbishing all of the finishes. Phase 2 included a sunroom/master bedroom extension, renovation of an upstairs bath, a complete overhaul of the landscape and the addition of a swimming pool and terrace. And thirteen years after the owners purchased the home, Phase 3 saw the addition of a completely private master bedroom & closet, an entry vestibule and powder room, and a new covered porch.
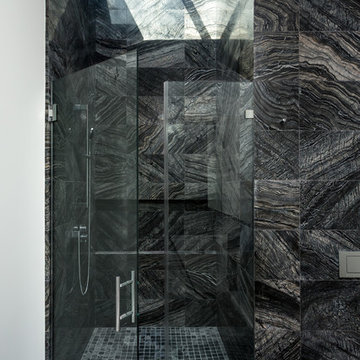
Recreation room bathroom with large shower open to sky. Photo by Clark Dugger
Réalisation d'une salle de bain minimaliste de taille moyenne avec un placard à porte plane, des portes de placard noires, WC suspendus, un carrelage vert, un carrelage de pierre, un mur blanc, un sol en marbre, un lavabo encastré, un plan de toilette en granite, un sol vert et une cabine de douche à porte battante.
Réalisation d'une salle de bain minimaliste de taille moyenne avec un placard à porte plane, des portes de placard noires, WC suspendus, un carrelage vert, un carrelage de pierre, un mur blanc, un sol en marbre, un lavabo encastré, un plan de toilette en granite, un sol vert et une cabine de douche à porte battante.
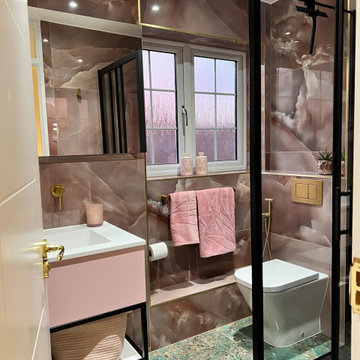
We absolutely loved designing this space and the results have mad everyone else fall in love. It is our pride to create unique spaces for all our clients, we work very closely with our clients and we listen to all their suggestions, as we understand that, it is their home.

Reconfiguration of the original bathroom creates a private ensuite for the master bedroom.
Réalisation d'une salle de bain minimaliste en bois clair de taille moyenne avec un placard à porte plane, une douche ouverte, WC à poser, un carrelage blanc, des carreaux de céramique, un mur blanc, sol en béton ciré, un lavabo intégré, un plan de toilette en surface solide, un sol vert, aucune cabine, un plan de toilette blanc, meuble double vasque et meuble-lavabo suspendu.
Réalisation d'une salle de bain minimaliste en bois clair de taille moyenne avec un placard à porte plane, une douche ouverte, WC à poser, un carrelage blanc, des carreaux de céramique, un mur blanc, sol en béton ciré, un lavabo intégré, un plan de toilette en surface solide, un sol vert, aucune cabine, un plan de toilette blanc, meuble double vasque et meuble-lavabo suspendu.
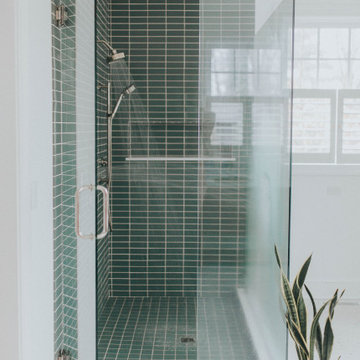
Give your shower curb appeal by using our blue green Flagstone bathroom tile in a stacked pattern.
DESIGN
The Chris & Claude Co.
PHOTOS
Kinna Shaffer, Hailey Patrick
Tile Shown: 6" Hexagon, 2x6, 3x3 in Flagstone

Erik Freeland
Inspiration pour une grande salle de bain minimaliste pour enfant avec une baignoire indépendante, un sol vert, un placard à porte plane, un combiné douche/baignoire, WC séparés, un carrelage blanc, un carrelage métro, un mur blanc, un sol en carrelage de céramique, un lavabo intégré, un plan de toilette en surface solide, des portes de placard blanches et un plan de toilette blanc.
Inspiration pour une grande salle de bain minimaliste pour enfant avec une baignoire indépendante, un sol vert, un placard à porte plane, un combiné douche/baignoire, WC séparés, un carrelage blanc, un carrelage métro, un mur blanc, un sol en carrelage de céramique, un lavabo intégré, un plan de toilette en surface solide, des portes de placard blanches et un plan de toilette blanc.
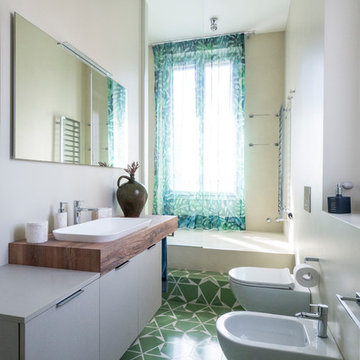
Cette photo montre une salle d'eau moderne en bois clair de taille moyenne avec un placard à porte plane, une douche ouverte, WC séparés, un mur beige, carreaux de ciment au sol, une vasque, un plan de toilette en bois, un sol vert, aucune cabine et un plan de toilette beige.
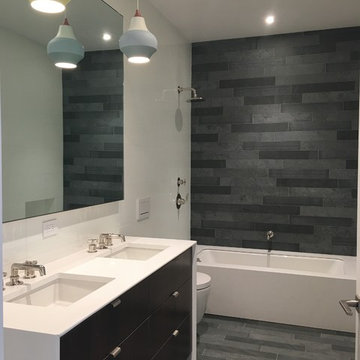
Exemple d'une grande salle de bain moderne en bois brun pour enfant avec un placard à porte plane, une baignoire encastrée, WC suspendus, un carrelage vert, du carrelage en ardoise, un mur blanc, un sol en ardoise, un plan de toilette en quartz modifié, un sol vert et un plan de toilette blanc.
Idées déco de salles de bain modernes avec un sol vert
1