Idées déco de salles de bain modernes avec une douche à l'italienne
Trier par :
Budget
Trier par:Populaires du jour
1 - 20 sur 11 142 photos
1 sur 3

Debra designed this bathroom to be warmer grays and brownish mauve marble to compliment your skin colors. The master shower features a beautiful slab of Onyx that you see upon entry to the room along with a custom stone freestanding bench-body sprays and high end plumbing fixtures. The freestanding Victoria + Albert tub has a stone bench nearby that stores dry towels and make up area for her. The custom cabinetry is figured maple stained a light gray color. The large format warm color porcelain tile has also a concrete look to it. The wood clear stained ceilings add another warm element. custom roll shades and glass surrounding shower. The room features a hidden toilet room with opaque glass walls and marble walls. This all opens to the master hallway and the master closet glass double doors. There are no towel bars in this space only robe hooks to dry towels--keeping it modern and clean of unecessary hardware as the dry towels are kept under the bench.

Walk-in shower with free standing tub and faucet. The shower has a curb-less entry with mosaic floor tile and accent wall piece.
Exemple d'une salle de bain principale moderne de taille moyenne avec un placard à porte affleurante, des portes de placard blanches, une baignoire indépendante, une douche à l'italienne, WC séparés, un carrelage blanc, des carreaux de porcelaine, un mur bleu, un sol en carrelage de porcelaine, un lavabo encastré, un plan de toilette en quartz modifié, un sol multicolore, une cabine de douche à porte battante, un plan de toilette gris, meuble double vasque et meuble-lavabo encastré.
Exemple d'une salle de bain principale moderne de taille moyenne avec un placard à porte affleurante, des portes de placard blanches, une baignoire indépendante, une douche à l'italienne, WC séparés, un carrelage blanc, des carreaux de porcelaine, un mur bleu, un sol en carrelage de porcelaine, un lavabo encastré, un plan de toilette en quartz modifié, un sol multicolore, une cabine de douche à porte battante, un plan de toilette gris, meuble double vasque et meuble-lavabo encastré.

Modern bathroom remodel.
Cette image montre une salle de bain principale minimaliste en bois brun de taille moyenne avec une douche à l'italienne, WC séparés, un carrelage gris, des carreaux de porcelaine, un mur gris, un sol en carrelage de porcelaine, un lavabo encastré, un plan de toilette en quartz modifié, un sol gris, aucune cabine, un plan de toilette blanc, buanderie, meuble double vasque, meuble-lavabo encastré, un plafond voûté et un placard à porte plane.
Cette image montre une salle de bain principale minimaliste en bois brun de taille moyenne avec une douche à l'italienne, WC séparés, un carrelage gris, des carreaux de porcelaine, un mur gris, un sol en carrelage de porcelaine, un lavabo encastré, un plan de toilette en quartz modifié, un sol gris, aucune cabine, un plan de toilette blanc, buanderie, meuble double vasque, meuble-lavabo encastré, un plafond voûté et un placard à porte plane.

A renovated master bathroom in this mid-century house, created a spa-like atmosphere in this small space. To maintain the clean lines, the mirror and slender shelves were recessed into an new 2x6 wall for additional storage. This enabled the wall hung toilet to be mounted in this 'double' exterior wall without protruding into the space. The horizontal lines of the custom teak vanity + recessed shelves work seamlessly with the monolithic vanity top.
Tom Holdsworth Photography

Cette photo montre une très grande salle de bain principale moderne avec un placard à porte plane, des portes de placard blanches, une baignoire indépendante, une douche à l'italienne, WC suspendus, un carrelage noir et blanc, des plaques de verre, un mur blanc, un sol en marbre, un lavabo intégré, un plan de toilette en quartz, un sol blanc et une cabine de douche à porte battante.

Master Bath with a free-standing bath, curbless shower, rain shower feature, natural stone floors, and walls.
Idée de décoration pour une grande salle de bain principale minimaliste en bois clair avec un placard avec porte à panneau surélevé, une baignoire indépendante, une douche à l'italienne, un carrelage blanc, du carrelage en pierre calcaire, un mur blanc, un sol en calcaire, un lavabo intégré, un plan de toilette en marbre, un sol blanc, une cabine de douche à porte battante, un plan de toilette blanc, une niche, meuble double vasque et meuble-lavabo suspendu.
Idée de décoration pour une grande salle de bain principale minimaliste en bois clair avec un placard avec porte à panneau surélevé, une baignoire indépendante, une douche à l'italienne, un carrelage blanc, du carrelage en pierre calcaire, un mur blanc, un sol en calcaire, un lavabo intégré, un plan de toilette en marbre, un sol blanc, une cabine de douche à porte battante, un plan de toilette blanc, une niche, meuble double vasque et meuble-lavabo suspendu.
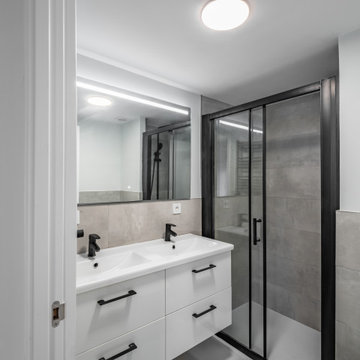
Baño principal en combinación negro, gris y blanco. Alicatado a media altura y pintura a techo. Plato de ducha con correderas de cristal y perfilería en color negro. Doble lavabo con grifería y tiradores negros. Espejo con iluminación integrada.
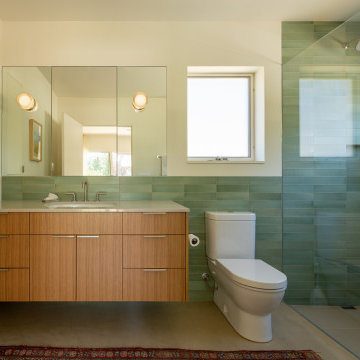
One of the primary baths.
Réalisation d'une grande salle de bain principale minimaliste en bois brun avec un placard à porte plane, une douche à l'italienne, WC à poser, un carrelage vert, des carreaux de porcelaine, un mur blanc, un lavabo encastré, un plan de toilette en quartz modifié, une cabine de douche à porte battante, un plan de toilette blanc, meuble simple vasque et meuble-lavabo suspendu.
Réalisation d'une grande salle de bain principale minimaliste en bois brun avec un placard à porte plane, une douche à l'italienne, WC à poser, un carrelage vert, des carreaux de porcelaine, un mur blanc, un lavabo encastré, un plan de toilette en quartz modifié, une cabine de douche à porte battante, un plan de toilette blanc, meuble simple vasque et meuble-lavabo suspendu.

Réalisation d'une salle de bain principale minimaliste en bois clair de taille moyenne avec un placard à porte plane, une baignoire indépendante, une douche à l'italienne, un carrelage gris, des carreaux de porcelaine, un mur blanc, un sol en carrelage de porcelaine, un lavabo posé, un plan de toilette en quartz modifié, un sol gris, aucune cabine, un plan de toilette blanc, des toilettes cachées, meuble double vasque et meuble-lavabo suspendu.

Cette photo montre une grande salle d'eau moderne avec un placard à porte affleurante, des portes de placards vertess, une douche à l'italienne, du carrelage en marbre, un mur multicolore, un sol en carrelage imitation parquet, un plan vasque, un sol marron, aucune cabine, une niche, meuble simple vasque et meuble-lavabo encastré.

Modern spa shower with seamless glass, shower bench, robe hooks, and more
Cette photo montre une salle de bain principale moderne de taille moyenne avec un placard à porte plane, des portes de placard beiges, une douche à l'italienne, WC à poser, un carrelage beige, des carreaux de porcelaine, un mur beige, un sol en carrelage de porcelaine, un lavabo posé, un plan de toilette en marbre, un sol beige, une cabine de douche à porte battante, un banc de douche, meuble simple vasque et meuble-lavabo suspendu.
Cette photo montre une salle de bain principale moderne de taille moyenne avec un placard à porte plane, des portes de placard beiges, une douche à l'italienne, WC à poser, un carrelage beige, des carreaux de porcelaine, un mur beige, un sol en carrelage de porcelaine, un lavabo posé, un plan de toilette en marbre, un sol beige, une cabine de douche à porte battante, un banc de douche, meuble simple vasque et meuble-lavabo suspendu.

Modern new build overlooking the River Thames with oversized sliding glass facade for seamless indoor-outdoor living.
Réalisation d'une grande salle de bain minimaliste avec un placard à porte plane, des portes de placard blanches, une baignoire indépendante, une douche à l'italienne, un carrelage gris, un lavabo intégré, un sol gris, aucune cabine, un plan de toilette blanc, une niche, meuble double vasque et meuble-lavabo suspendu.
Réalisation d'une grande salle de bain minimaliste avec un placard à porte plane, des portes de placard blanches, une baignoire indépendante, une douche à l'italienne, un carrelage gris, un lavabo intégré, un sol gris, aucune cabine, un plan de toilette blanc, une niche, meuble double vasque et meuble-lavabo suspendu.

Exemple d'une salle d'eau moderne de taille moyenne avec une douche à l'italienne, WC séparés, un carrelage beige, des carreaux de porcelaine, un mur beige, un sol en carrelage de porcelaine, une vasque, un plan de toilette en marbre, un sol beige, une cabine de douche à porte coulissante, un plan de toilette rose, meuble simple vasque et meuble-lavabo suspendu.
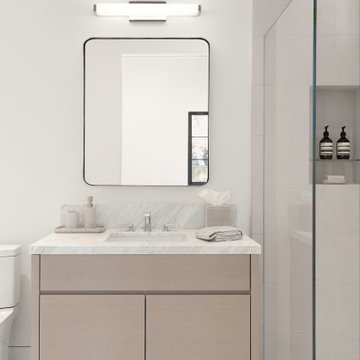
Guest Bathroom with marble counter, rift oak vanity with reveal pulls, porcelain tile curb less shower
Cette photo montre une salle d'eau moderne en bois clair avec un placard à porte plane, une douche à l'italienne, un carrelage beige, des carreaux de porcelaine, un sol en carrelage de porcelaine, un lavabo encastré, un plan de toilette en marbre, un sol beige, une cabine de douche à porte battante, un plan de toilette blanc, meuble simple vasque et meuble-lavabo sur pied.
Cette photo montre une salle d'eau moderne en bois clair avec un placard à porte plane, une douche à l'italienne, un carrelage beige, des carreaux de porcelaine, un sol en carrelage de porcelaine, un lavabo encastré, un plan de toilette en marbre, un sol beige, une cabine de douche à porte battante, un plan de toilette blanc, meuble simple vasque et meuble-lavabo sur pied.

Exemple d'une salle de bain moderne en bois clair de taille moyenne pour enfant avec une baignoire indépendante, un carrelage blanc, des carreaux de céramique, un mur blanc, un sol en carrelage de porcelaine, un plan de toilette en surface solide, un sol gris, aucune cabine, un plan de toilette blanc, une niche, meuble simple vasque, meuble-lavabo suspendu, un placard à porte plane, une douche à l'italienne, WC à poser et un lavabo intégré.

This modern bathroom design in Cohasset is a striking, stylish room with a Tedd Wood Luxury Line Cabinetry Monticello door style vanity in a vibrant blue finish with black glaze that includes both open and closed storage. The cabinet finish is beautifully contrasted by an Alleanza Calacatta Bettogli polished countertop, with the sills, built in shower bench and back splash all using the same material supplied by Boston Bluestone. Atlas Hardwares Elizabeth Collection in warm brass is the perfect hardware to complement the blue cabinetry in this vibrant bathroom remodel, along with the Kate & Laurel Minuette 24 x 36 mirror in gold and Mitzi Anya wall sconces in brass. The vanity space includes two Kohler Archer undermount sinks with Grohe Atrio collection faucets. The freestanding Victoria + Albert Trivento bathtub pairs with a Grohe Atrio floor mounted tub faucet. The tub area includes a custom designed archway and recessed shelves that make this a stunning focal point in the bathroom design. The custom alcove shower enclosure includes a built in bench, corner shelves, and accent tiled niche, along with Grohe standard and handheld showerheads. The tile selections from MSI are both a practical and stylish element of this design with Dymo Stripe White 12 x 24 glossy tile on the shower walls, Bianco Dolomite Pinwheel polished tile for the niche, and Georama Grigio polished tile for the shower floor. The bathroom floor is Bianco Dolomite 12 x 24 polished tile. Every element of this bathroom design works together to create a stunning, vibrant space.

This stunning master bathroom started with a creative reconfiguration of space, but it’s the wall of shimmering blue dimensional tile that really makes this a “statement” bathroom.
The homeowners’, parents of two boys, wanted to add a master bedroom and bath onto the main floor of their classic mid-century home. Their objective was to be close to their kids’ rooms, but still have a quiet and private retreat.
To obtain space for the master suite, the construction was designed to add onto the rear of their home. This was done by expanding the interior footprint into their existing outside corner covered patio. To create a sizeable suite, we also utilized the current interior footprint of their existing laundry room, adjacent to the patio. The design also required rebuilding the exterior walls of the kitchen nook which was adjacent to the back porch. Our clients rounded out the updated rear home design by installing all new windows along the back wall of their living and dining rooms.
Once the structure was formed, our design team worked with the homeowners to fill in the space with luxurious elements to form their desired retreat with universal design in mind. The selections were intentional, mixing modern-day comfort and amenities with 1955 architecture.
The shower was planned to be accessible and easy to use at the couple ages in place. Features include a curb-less, walk-in shower with a wide shower door. We also installed two shower fixtures, a handheld unit and showerhead.
To brighten the room without sacrificing privacy, a clearstory window was installed high in the shower and the room is topped off with a skylight.
For ultimate comfort, heated floors were installed below the silvery gray wood-plank floor tiles which run throughout the entire room and into the shower! Additional features include custom cabinetry in rich walnut with horizontal grain and white quartz countertops. In the shower, oversized white subway tiles surround a mermaid-like soft-blue tile niche, and at the vanity the mirrors are surrounded by boomerang-shaped ultra-glossy marine blue tiles. These create a dramatic focal point. Serene and spectacular.
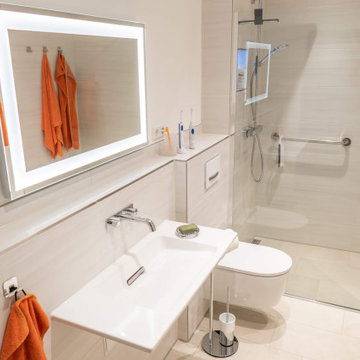
Réalisation d'une salle d'eau minimaliste avec une douche à l'italienne, WC séparés, un carrelage blanc, un sol beige, aucune cabine, buanderie, meuble simple vasque et meuble-lavabo suspendu.
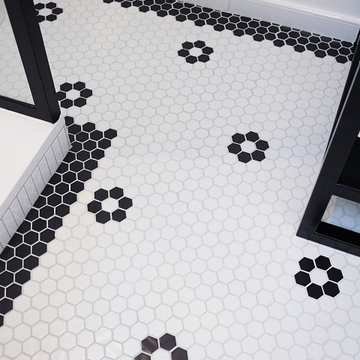
Idée de décoration pour une petite salle d'eau minimaliste avec une douche à l'italienne, WC suspendus, un carrelage blanc, mosaïque, un mur blanc, un sol en carrelage de terre cuite, une vasque, un plan de toilette en acier inoxydable, un sol blanc, une cabine de douche avec un rideau, un plan de toilette noir, meuble simple vasque et meuble-lavabo sur pied.

Il bagno a quattro elementi è caratterizzato dal mobile sospeso completamente in finitura marmo nero e un lavabo a ciotola in appoggio. Il rivestimento in gres beige contrasta con il grigio antracite dei contenitore.
Idées déco de salles de bain modernes avec une douche à l'italienne
1