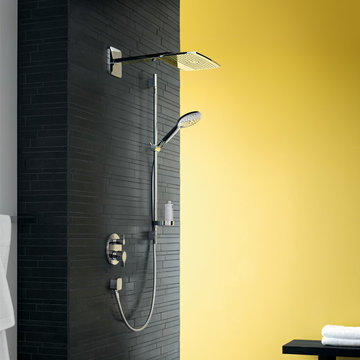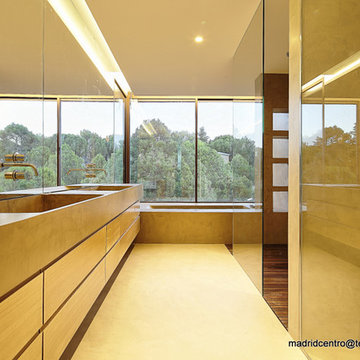Idées déco de salles de bain modernes jaunes
Trier par:Populaires du jour
1 - 20 sur 1 604 photos
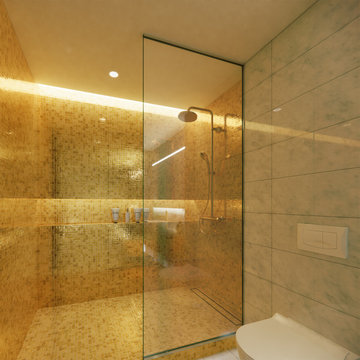
Schmales Duschbad in verschiedenen Farbvarianten.
Die offene Dusche aus Biasazza Glasmosaik bildet das farbige und glänzende Highlight des Konzepts.
Bianco Carrara als polierte Boden- und Wandfliese.
Weißes Aufsatzwaschbecken mit Armaturen in entsprechenden Metalloberflächen.

Cette photo montre une salle de bain grise et jaune moderne de taille moyenne avec un placard à porte plane, des portes de placard jaunes, une baignoire posée, un mur gris, un sol gris, sol en béton ciré, un lavabo intégré et un plan de toilette blanc.
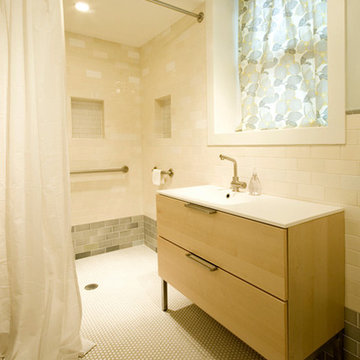
This duplex conversion took a marginal property in North Portland and transformed it into a celebration of sustainability, affordability and design quality. Featured on the Build It Green! Home Tour 2010, the project was a design-build collaboration between design-savvy clients, Hammer and Hand, and Departure Design. The project showcases affordable and green kitchen remodels, bathroom remodels, and re-imagined living and bedroom space.

Bagno piano terra.
Dettaglio mobile su misura.
Lavabo da appoggio, realizzato su misura su disegno del progettista in ACCIAIO INOX.
Finitura ante LACCATO, interni LAMINATO.
Rivestimento in piastrelle EQUIPE.
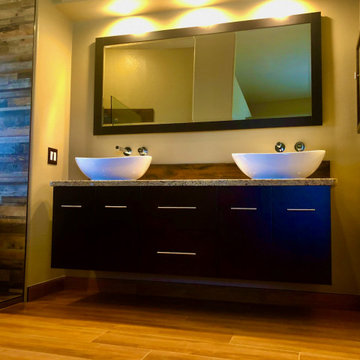
Complete Master Bathroom remodel... Warm wood look tile, with walk-in shower featuring 3 shower heads plus rain head. freestanding bathtub, wall mounted faucets, vessel sinks and floating vanity.
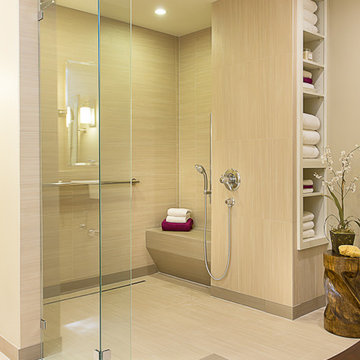
This bathroom remodel was designed for a baby-boomer couple in Austin. Previously, in order to reach their shower, toilet and bathtub, the homeowners had to step onto a raised platform. This was a safety concern for the couple, and a potential barrier to remaining in the home as they age. Our design firm designed the new space to be a beautiful contemporary space that is also barrier free and accessible. The bathroom includes many universal design features such as a roll-in shower, a linear drain, a built-in shower bench with a nearby hand-held shower head, designer grab bars, European vanities, and improved lighting.
Photographs by Bella Vista Photography
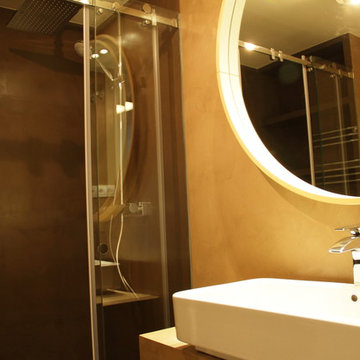
Arquigestiona. Precioso baño hecho con microcemento en 2 colores el oscuro corresponde a la zona de la ducha y el claro al suelo y techo del mismo. Se realiza también un mueble de obra recubierto de microcemento para colocar el lavabo y unas baldas en la zona de ducha.
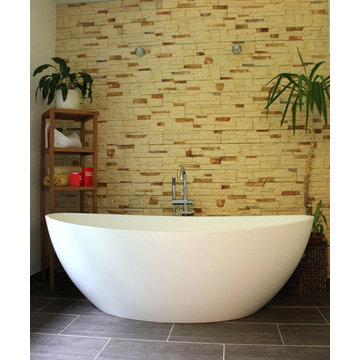
Factory Direct Pricing. Please Call 415-644-5888 to visit our Showroom or to get for more info. Please visit our website at www.badeloft.com. Our showroom is located at 2829 Bridgeway Sausalito, CA 94965. Photos Owned by Badeloft USA LLC.
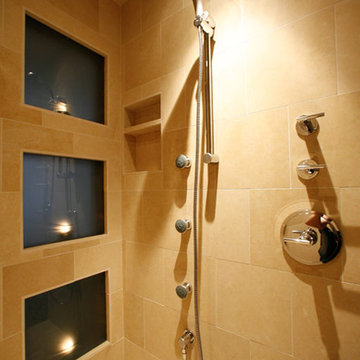
Cette image montre une petite salle de bain principale minimaliste avec une douche ouverte, un carrelage beige, des carreaux de céramique et un sol en carrelage de céramique.
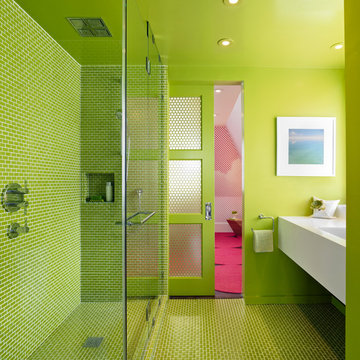
photo by Bruce Damonte
Inspiration pour une salle de bain minimaliste avec un carrelage vert, un plan de toilette blanc et une porte coulissante.
Inspiration pour une salle de bain minimaliste avec un carrelage vert, un plan de toilette blanc et une porte coulissante.
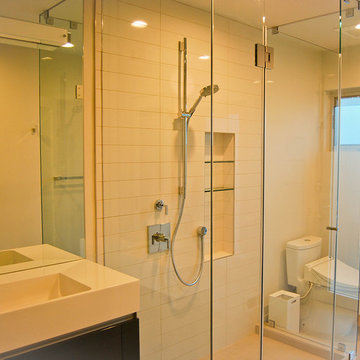
Exemple d'une douche en alcôve principale moderne en bois foncé de taille moyenne avec un placard à porte plane, WC à poser, un mur blanc et une grande vasque.
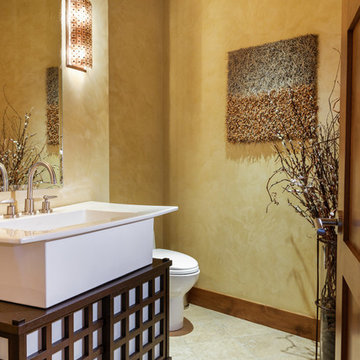
The waxed Venetian plaster walls fairly glow in this bathroom. The Asian inspired base cabinet with the oversized porcelain sink adds and interesting element and functions very well. Typically vessel sinks leave no room for towels or soap, but that is not a problem with the generous edges of this sink.
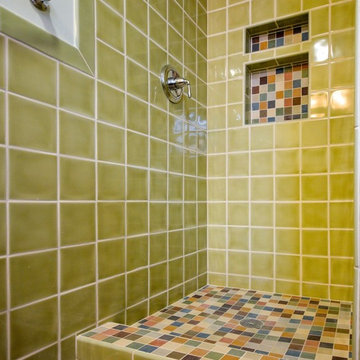
Idées déco pour une douche en alcôve moderne en bois brun de taille moyenne avec un placard à porte vitrée, un carrelage vert, des carreaux de céramique, un mur blanc, un lavabo intégré, un plan de toilette en quartz modifié et un plan de toilette blanc.
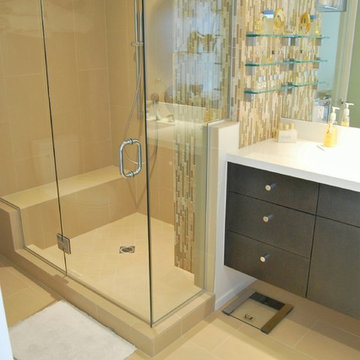
Complete bathroom remodel.
We decided to install the mosaic tile on the wall and create an accent with the tile going vertical .
We used a rain shower head with a handheld as well. The shelves are glass and they are attached to the glass tile wall.
Cabinet: Ultracraft
Countertop: Caesarstone
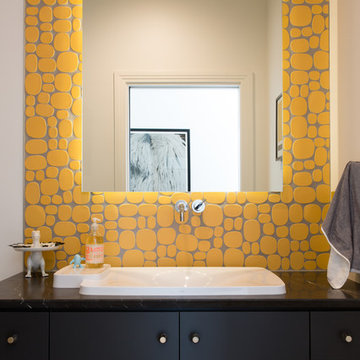
The North bathroom features Rex Roy Studio solar yellow ceramic tile by Modwalls, a custom vanity, marble countertop with knife-edge detail, and Axor Bouroullec faucets.

Fireplace Sales Phoenix
Cette image montre une salle de bain principale minimaliste de taille moyenne avec une baignoire indépendante, un carrelage gris, un carrelage blanc, du carrelage en marbre, un mur gris, un sol en carrelage de céramique, un plan de toilette en marbre et un sol gris.
Cette image montre une salle de bain principale minimaliste de taille moyenne avec une baignoire indépendante, un carrelage gris, un carrelage blanc, du carrelage en marbre, un mur gris, un sol en carrelage de céramique, un plan de toilette en marbre et un sol gris.
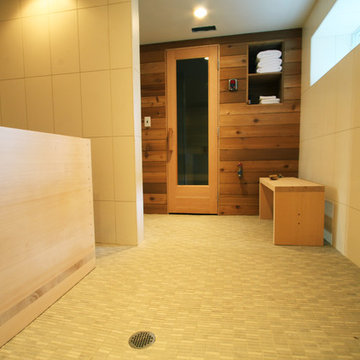
Cette photo montre une salle de bain principale moderne de taille moyenne avec un placard à porte plane, des portes de placard blanches, une douche d'angle, WC à poser, un carrelage gris, un mur blanc, un lavabo encastré, un plan de toilette en quartz modifié et un sol en carrelage de terre cuite.
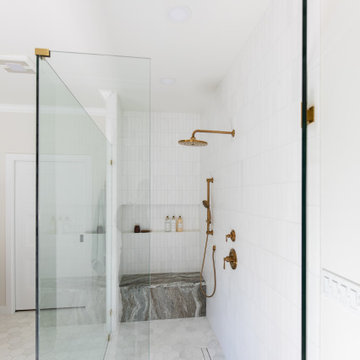
Gorgeous marble bathroom remodel. Curbless shower with tileable linear drain paired with a granite shower bench and a niche.
Cette image montre une salle de bain minimaliste avec une douche à l'italienne, un carrelage blanc, du carrelage en marbre, un mur blanc, un sol en marbre, un plan de toilette en granite, un sol blanc, une cabine de douche à porte battante, un plan de toilette gris et un banc de douche.
Cette image montre une salle de bain minimaliste avec une douche à l'italienne, un carrelage blanc, du carrelage en marbre, un mur blanc, un sol en marbre, un plan de toilette en granite, un sol blanc, une cabine de douche à porte battante, un plan de toilette gris et un banc de douche.
Idées déco de salles de bain modernes jaunes
1
