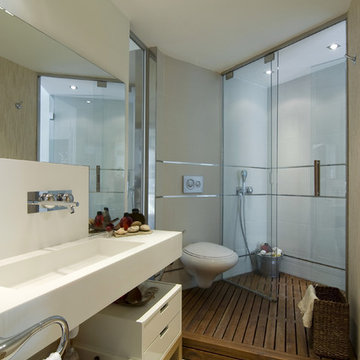Idées déco de salles de bain modernes
Trier par :
Budget
Trier par:Populaires du jour
1 - 20 sur 83 photos
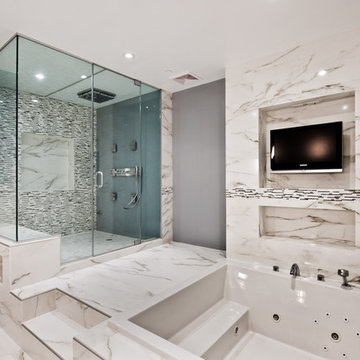
Bathroom remodeling ideas
Aménagement d'une salle de bain moderne avec un bain bouillonnant.
Aménagement d'une salle de bain moderne avec un bain bouillonnant.
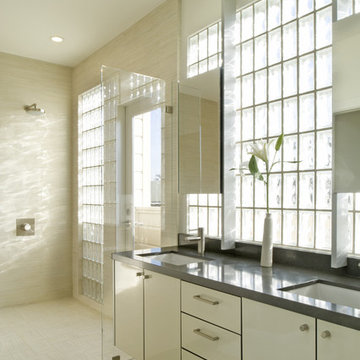
Inspiration pour une salle de bain minimaliste avec une douche ouverte et aucune cabine.
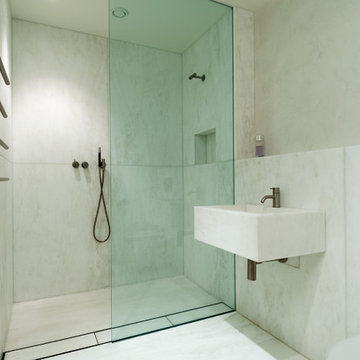
White Béton Ciré Wall Finish, waterproof and stylish.
Cette image montre une salle de bain minimaliste.
Cette image montre une salle de bain minimaliste.
Trouvez le bon professionnel près de chez vous
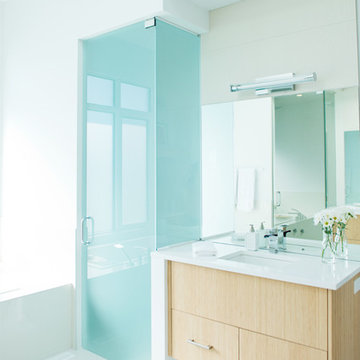
www.christydswanbergphotography.com
Idées déco pour une douche en alcôve moderne en bois clair avec un placard à porte plane.
Idées déco pour une douche en alcôve moderne en bois clair avec un placard à porte plane.

Photo Credit: Aaron Leitz
Cette image montre une salle de bain principale minimaliste avec un bain japonais, une douche ouverte, un carrelage blanc, un carrelage de pierre, un mur blanc, un sol en carrelage de terre cuite et aucune cabine.
Cette image montre une salle de bain principale minimaliste avec un bain japonais, une douche ouverte, un carrelage blanc, un carrelage de pierre, un mur blanc, un sol en carrelage de terre cuite et aucune cabine.
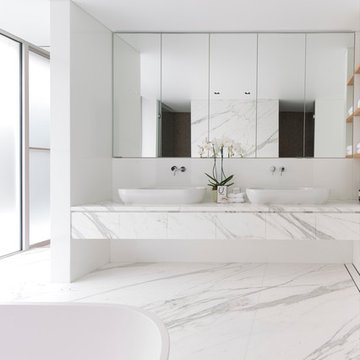
Brett Boardman
Inspiration pour une grande salle de bain principale minimaliste avec une vasque, une baignoire indépendante, un carrelage blanc, un mur blanc, un plan de toilette en marbre, du carrelage en marbre et un plan de toilette blanc.
Inspiration pour une grande salle de bain principale minimaliste avec une vasque, une baignoire indépendante, un carrelage blanc, un mur blanc, un plan de toilette en marbre, du carrelage en marbre et un plan de toilette blanc.
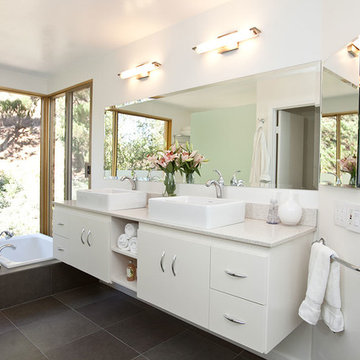
Modern Luxury Spa style bathroom with white wall mounted vanity and dual vessel sinks, beveled mirror, large sunken corner tub with tile platform surround, mirrored closet, expansive floor to ceiling windows and porcelain tile floors.
Rechargez la page pour ne plus voir cette annonce spécifique
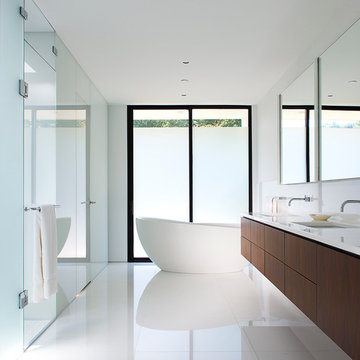
Jason Schmidt
Inspiration pour une salle de bain principale minimaliste en bois foncé avec un lavabo encastré, un placard à porte plane, une baignoire indépendante, une douche à l'italienne, un mur blanc et un sol blanc.
Inspiration pour une salle de bain principale minimaliste en bois foncé avec un lavabo encastré, un placard à porte plane, une baignoire indépendante, une douche à l'italienne, un mur blanc et un sol blanc.

Erik Freeland
Inspiration pour une grande salle de bain minimaliste pour enfant avec une baignoire indépendante, un sol vert, un placard à porte plane, un combiné douche/baignoire, WC séparés, un carrelage blanc, un carrelage métro, un mur blanc, un sol en carrelage de céramique, un lavabo intégré, un plan de toilette en surface solide, des portes de placard blanches et un plan de toilette blanc.
Inspiration pour une grande salle de bain minimaliste pour enfant avec une baignoire indépendante, un sol vert, un placard à porte plane, un combiné douche/baignoire, WC séparés, un carrelage blanc, un carrelage métro, un mur blanc, un sol en carrelage de céramique, un lavabo intégré, un plan de toilette en surface solide, des portes de placard blanches et un plan de toilette blanc.
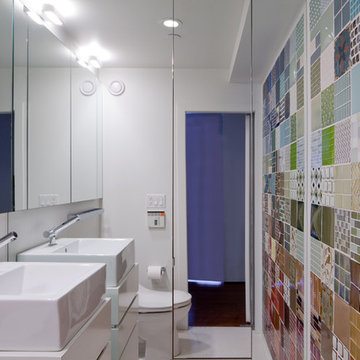
The owners of this 520 square foot, three-level studio loft had a few requests for Turett's design tea,: use sustainable materials throughout; incorporate an eclectic mix of bright colors and textures; gut everything..but preserve two decorative tiles from the existing bathroom for nostalgic value.
TCA drew on its experience with 'green' materials to integrate FSC-certified wood flooring and kitchen cabinets, recycled mosaic glass tiles in the kitchen and bathrooms, no-VOC paint and energy efficient lighting throughout the space. One of the main challenges for TCA was separating the different programmatic areas - ktichen, living room, and sleeping loft -- in an interesting way while maximizing the sense of space in a relatively small volume. The solution was a custom designed double-height screen of movable translucent panels that creates a hybrid room divider, feature wall, shelving system and guard rail.
The three levels distinguished by the system are connected by stainless steel open riser stairs with FSC-certified treads to match the flooring. Creating a setting for the preserved ceramic pieces led to the development of this apartment's one-of-a-kind hidden gem: a 5'x7' powder room wall made of 126 six-inch tiles --each one unique--organized by color gradation.
This complete renovation - from the plumbing fixtures and appliances to the hardware and finishes -- is a perfect example of TCA's ability to integrate sustainable design principles with a client's individual aims.
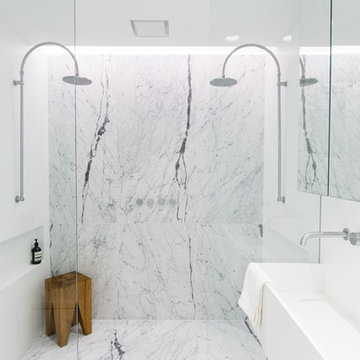
Inspiration pour une salle de bain principale minimaliste avec une douche double, un mur blanc et une grande vasque.
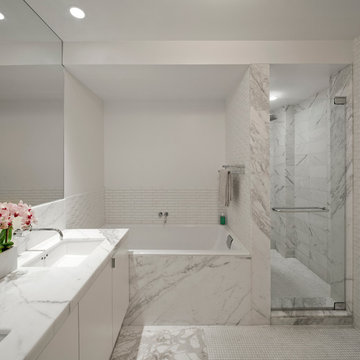
Exemple d'une grande douche en alcôve principale moderne avec un plan de toilette en marbre, du carrelage en marbre, un placard à porte plane, des portes de placard blanches, une baignoire posée, un carrelage gris, un mur blanc, un sol en marbre, un lavabo encastré, un sol gris, une cabine de douche à porte battante et un plan de toilette gris.
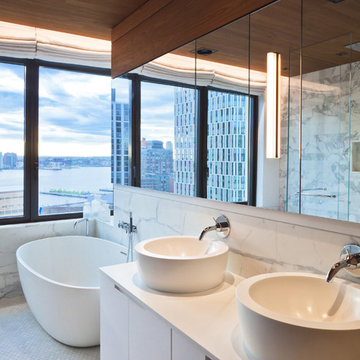
photo credit: Kris Tamburello
Inspiration pour une salle de bain minimaliste avec une baignoire indépendante et une vasque.
Inspiration pour une salle de bain minimaliste avec une baignoire indépendante et une vasque.
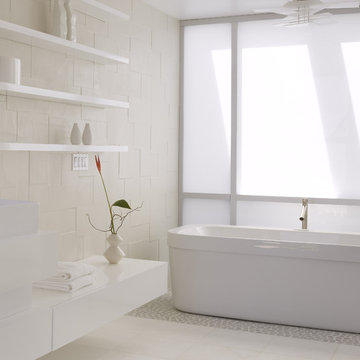
Hoffman st Project Joel Karr Architect
Ken Gutmaker Photos
Cette image montre une salle de bain minimaliste avec une baignoire indépendante et un sol en galet.
Cette image montre une salle de bain minimaliste avec une baignoire indépendante et un sol en galet.
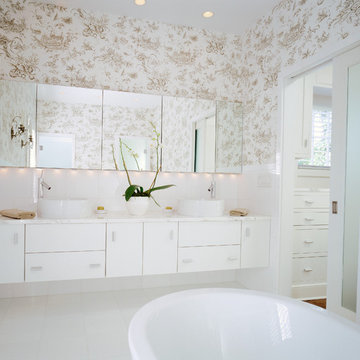
Spellacy-Schroeder Interiors
Luxurious Master Bathroom
Contemporary bathroom
Traditional
Idées déco pour une salle de bain moderne avec une vasque, un placard à porte plane, des portes de placard blanches et une baignoire indépendante.
Idées déco pour une salle de bain moderne avec une vasque, un placard à porte plane, des portes de placard blanches et une baignoire indépendante.
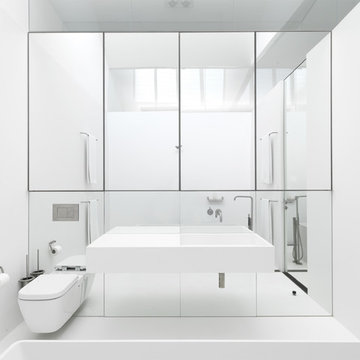
Photographer: Iain D. MacKenzie
Inspiration pour une salle de bain minimaliste avec un lavabo suspendu, une baignoire indépendante et WC suspendus.
Inspiration pour une salle de bain minimaliste avec un lavabo suspendu, une baignoire indépendante et WC suspendus.
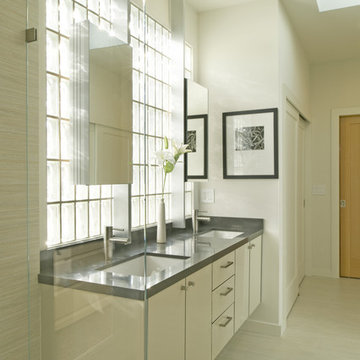
Idée de décoration pour une salle de bain minimaliste avec un lavabo encastré.
Idées déco de salles de bain modernes
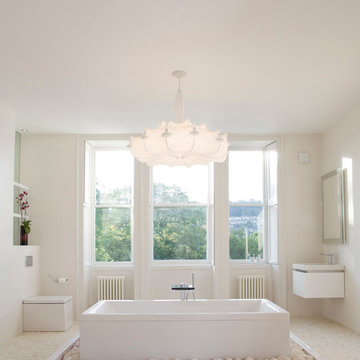
Master En-Suite by Deana Ashby Bathrooms & Interiors
Exemple d'une grande salle de bain principale moderne avec un lavabo suspendu, une baignoire indépendante, une douche ouverte, WC à poser, un carrelage blanc, des carreaux de céramique, un mur blanc et un sol en galet.
Exemple d'une grande salle de bain principale moderne avec un lavabo suspendu, une baignoire indépendante, une douche ouverte, WC à poser, un carrelage blanc, des carreaux de céramique, un mur blanc et un sol en galet.
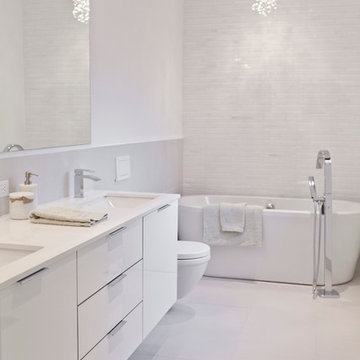
BiglarKinyan Design Partnership 2012
Exemple d'une salle de bain moderne avec une baignoire indépendante.
Exemple d'une salle de bain moderne avec une baignoire indépendante.
1

