Idées déco de salles de bain montagne avec des portes de placard grises
Trier par :
Budget
Trier par:Populaires du jour
1 - 20 sur 439 photos
1 sur 3

Travertin cendré
Meuble Modulnova
Plafond vieux bois
Aménagement d'une salle d'eau montagne de taille moyenne avec des portes de placard grises, une douche à l'italienne, un carrelage gris, des dalles de pierre, un sol en travertin, un lavabo posé, un plan de toilette en calcaire, un mur marron et aucune cabine.
Aménagement d'une salle d'eau montagne de taille moyenne avec des portes de placard grises, une douche à l'italienne, un carrelage gris, des dalles de pierre, un sol en travertin, un lavabo posé, un plan de toilette en calcaire, un mur marron et aucune cabine.

We designed this bathroom to be clean, simple and modern with the use of the white subway tiles. The rustic aesthetic was achieved through the use of black metal finishes.
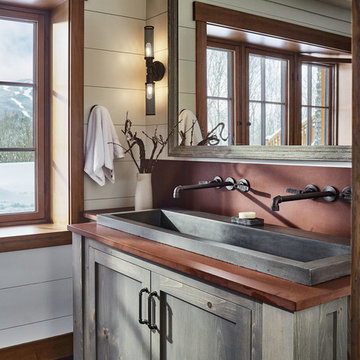
Photo: Jim Westphalen
Exemple d'une salle de bain montagne avec un placard à porte shaker, des portes de placard grises, un mur blanc, une grande vasque, un sol gris et un plan de toilette marron.
Exemple d'une salle de bain montagne avec un placard à porte shaker, des portes de placard grises, un mur blanc, une grande vasque, un sol gris et un plan de toilette marron.
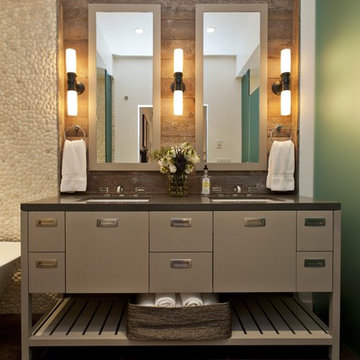
Master Bathroom Vanity. Custom vanity, reclaimed wood wall.
Inspiration pour une salle de bain chalet avec un lavabo encastré, un placard à porte plane, des portes de placard grises, un carrelage marron et une plaque de galets.
Inspiration pour une salle de bain chalet avec un lavabo encastré, un placard à porte plane, des portes de placard grises, un carrelage marron et une plaque de galets.
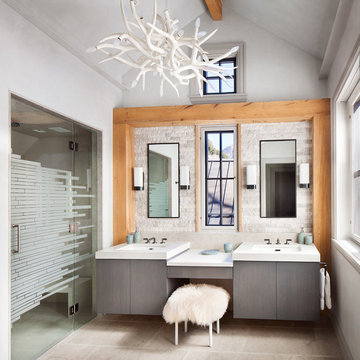
Gibeon Photography. Roll and Hill Superordinate Antler Chandelier. Kallista One Wall Sconces.
Inspiration pour une douche en alcôve chalet avec un placard à porte plane, des portes de placard grises, un carrelage beige, un carrelage de pierre, un mur blanc, un lavabo encastré et une cabine de douche à porte battante.
Inspiration pour une douche en alcôve chalet avec un placard à porte plane, des portes de placard grises, un carrelage beige, un carrelage de pierre, un mur blanc, un lavabo encastré et une cabine de douche à porte battante.

A dramatic herringbone patterned stone wall will take your breath away. A curbless shower, integrated sink, and modern lighting bring an element of refinement.

Cette image montre une douche en alcôve principale chalet avec des portes de placard grises, un mur blanc, un sol en bois brun, un lavabo encastré, un plan de toilette en marbre, un sol marron, une cabine de douche à porte battante, un plan de toilette gris, un banc de douche, meuble double vasque et meuble-lavabo encastré.
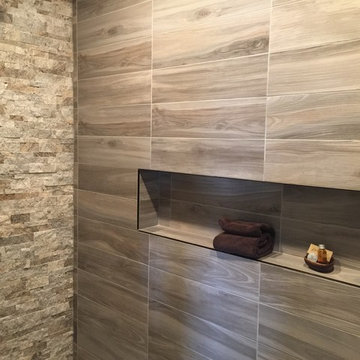
A rustic yet modern large Villa. Ski in ski out. Unique great room, master and powder bathrooms.
Cette image montre une très grande salle de bain principale chalet avec un placard en trompe-l'oeil, des portes de placard grises, une douche à l'italienne, WC séparés, un carrelage gris, des carreaux de porcelaine, un mur gris, un sol en carrelage de porcelaine, une vasque, un plan de toilette en bois, un sol gris et aucune cabine.
Cette image montre une très grande salle de bain principale chalet avec un placard en trompe-l'oeil, des portes de placard grises, une douche à l'italienne, WC séparés, un carrelage gris, des carreaux de porcelaine, un mur gris, un sol en carrelage de porcelaine, une vasque, un plan de toilette en bois, un sol gris et aucune cabine.

We started out with quite a different plan for this bathroom. Before tiling we needed to re-plaster the walls but when we exposed the beautiful red sandstone behind, it had to stay. The original design had been pure Victorian but the final design combined Victorian with rustic and the result is striking.
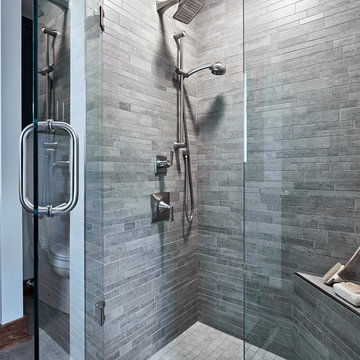
Cette photo montre une petite douche en alcôve principale montagne avec un placard avec porte à panneau encastré, des portes de placard grises, WC séparés, un mur blanc, un sol en carrelage de porcelaine, un lavabo encastré, un plan de toilette en quartz modifié, un sol gris, une cabine de douche à porte battante et un plan de toilette blanc.
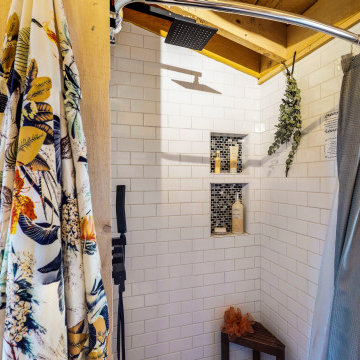
This bathroom has all the necesities and lots of storage.
Idée de décoration pour une salle d'eau chalet de taille moyenne avec un placard à porte shaker, des portes de placard grises, une douche ouverte, un carrelage blanc, un carrelage métro, un mur blanc, sol en stratifié, une vasque, un plan de toilette en bois, un sol marron, une cabine de douche avec un rideau et un plan de toilette marron.
Idée de décoration pour une salle d'eau chalet de taille moyenne avec un placard à porte shaker, des portes de placard grises, une douche ouverte, un carrelage blanc, un carrelage métro, un mur blanc, sol en stratifié, une vasque, un plan de toilette en bois, un sol marron, une cabine de douche avec un rideau et un plan de toilette marron.
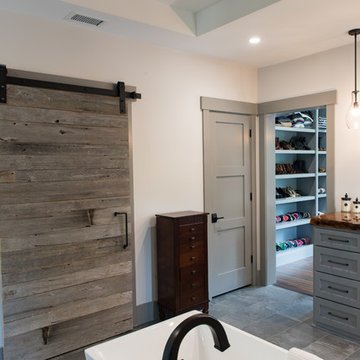
Inspiration pour une grande salle de bain principale chalet avec un placard à porte shaker, des portes de placard grises, une baignoire indépendante, une douche ouverte, un mur beige, un lavabo posé, un plan de toilette en bois, un sol gris, aucune cabine et un plan de toilette marron.
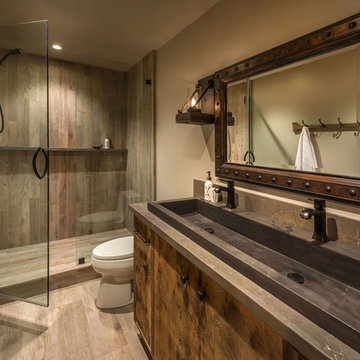
This guest bathroom has a large double trough sink incorporated into the design of a reclaimed wood vanity. Wood look percelain tiles are perfect in a wet environment with the visual warmth of wood.
Photos: Vance Fox
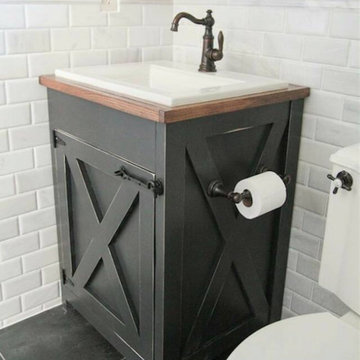
Inspiration pour une salle d'eau chalet de taille moyenne avec un placard en trompe-l'oeil, des portes de placard grises, WC séparés, un carrelage blanc, un carrelage métro, un mur gris, un sol en ardoise, un lavabo posé, un plan de toilette en bois, un sol noir et un plan de toilette marron.

Exemple d'une salle de bain montagne avec un placard à porte plane, des portes de placard grises, WC suspendus, un mur blanc, un sol en brique, un lavabo encastré, un sol rouge, un plan de toilette noir, meuble simple vasque et du lambris de bois.
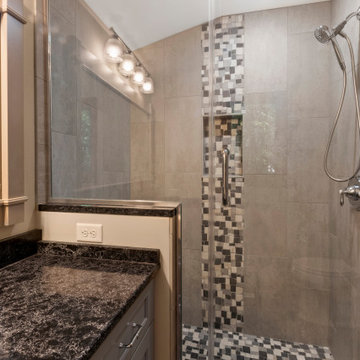
To take advantage of this home’s natural light and expansive views and to enhance the feeling of spaciousness indoors, we designed an open floor plan on the main level, including the living room, dining room, kitchen and family room. This new traditional-style kitchen boasts all the trappings of the 21st century, including granite countertops and a Kohler Whitehaven farm sink. Sub-Zero under-counter refrigerator drawers seamlessly blend into the space with front panels that match the rest of the kitchen cabinetry. Underfoot, blonde Acacia luxury vinyl plank flooring creates a consistent feel throughout the kitchen, dining and living spaces.
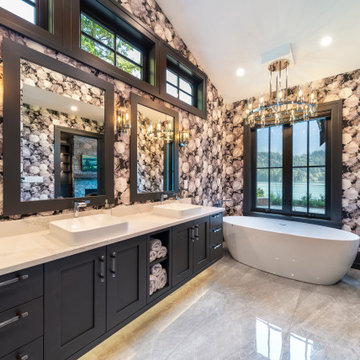
Interior Design :
ZWADA home Interiors & Design
Architectural Design :
Bronson Design
Builder:
Kellton Contracting Ltd.
Photography:
Paul Grdina
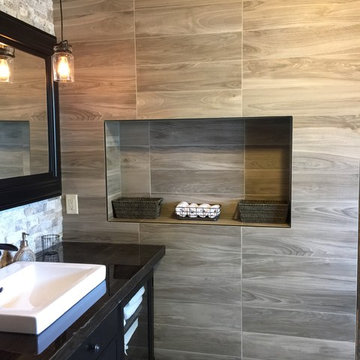
A rustic yet modern large Villa. Ski in ski out. Unique great room, master and powder bathrooms.
Réalisation d'une très grande salle de bain principale chalet avec un placard en trompe-l'oeil, des portes de placard grises, une douche à l'italienne, WC séparés, un carrelage gris, des carreaux de porcelaine, un mur gris, un sol en carrelage de porcelaine, une vasque, un plan de toilette en bois, un sol gris et aucune cabine.
Réalisation d'une très grande salle de bain principale chalet avec un placard en trompe-l'oeil, des portes de placard grises, une douche à l'italienne, WC séparés, un carrelage gris, des carreaux de porcelaine, un mur gris, un sol en carrelage de porcelaine, une vasque, un plan de toilette en bois, un sol gris et aucune cabine.
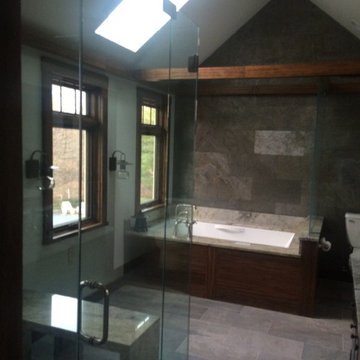
This shows the end of the bath with the air jetted tub undermounted and surrounded in granite. Back wall is wall cover panels made of slate and applied individually. Furniture like tub surround is dark pre finished bamboo planks. Custom windows are stained to match bamboo trim. Heated floor extends into curbless shower with custom granite bench. Photo by Lucien Allaire
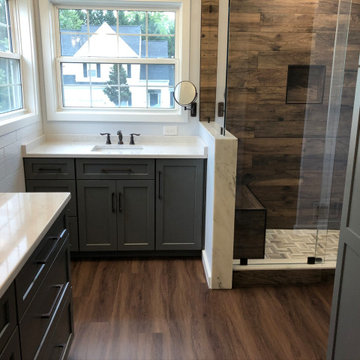
Removed old built in Jacuzzi tub
Relocated one of the vanities under window in order to install large pantry cabinet.
Cette image montre une grande salle de bain principale chalet avec un placard à porte plane, des portes de placard grises, une douche ouverte, un carrelage blanc, des carreaux de céramique, un sol en carrelage imitation parquet, un lavabo intégré, un plan de toilette en granite, un sol marron, une cabine de douche à porte coulissante, un plan de toilette blanc, une niche, meuble double vasque et meuble-lavabo encastré.
Cette image montre une grande salle de bain principale chalet avec un placard à porte plane, des portes de placard grises, une douche ouverte, un carrelage blanc, des carreaux de céramique, un sol en carrelage imitation parquet, un lavabo intégré, un plan de toilette en granite, un sol marron, une cabine de douche à porte coulissante, un plan de toilette blanc, une niche, meuble double vasque et meuble-lavabo encastré.
Idées déco de salles de bain montagne avec des portes de placard grises
1