Idées déco de salles de bain montagne avec meuble-lavabo sur pied
Trier par :
Budget
Trier par:Populaires du jour
1 - 20 sur 436 photos
1 sur 3
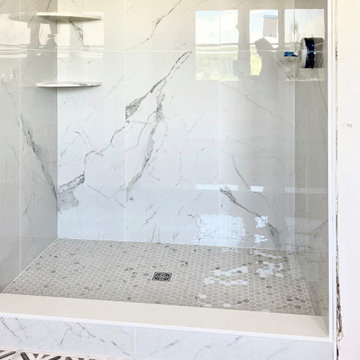
Idée de décoration pour une grande douche en alcôve principale chalet en bois brun avec un placard à porte plane, une baignoire indépendante, WC à poser, un carrelage blanc, du carrelage en marbre, un sol en marbre, un lavabo encastré, un plan de toilette en marbre, un sol gris, aucune cabine, un plan de toilette blanc, meuble double vasque et meuble-lavabo sur pied.

Réalisation d'une salle d'eau chalet avec des portes de placard grises, une douche ouverte, WC à poser, un carrelage blanc, un carrelage métro, un mur gris, un sol en carrelage de porcelaine, une vasque, un plan de toilette en bois, un sol gris, une cabine de douche avec un rideau, meuble simple vasque, meuble-lavabo sur pied et un placard à porte plane.

Compact Guest Bathroom with stone tiled shower, birch paper on wall (right side) and freestanding vanities
Cette photo montre une petite salle de bain montagne en bois brun avec une douche ouverte, WC séparés, un carrelage gris, un carrelage de pierre, un sol en galet, un lavabo encastré, un plan de toilette en granite, un sol gris, une cabine de douche à porte coulissante, un plan de toilette gris, meuble simple vasque, meuble-lavabo sur pied et du papier peint.
Cette photo montre une petite salle de bain montagne en bois brun avec une douche ouverte, WC séparés, un carrelage gris, un carrelage de pierre, un sol en galet, un lavabo encastré, un plan de toilette en granite, un sol gris, une cabine de douche à porte coulissante, un plan de toilette gris, meuble simple vasque, meuble-lavabo sur pied et du papier peint.

Rustic master bath spa with beautiful cabinetry, pebble tile and Helmsley Cambria Quartz. Topped off with Kohler Bancroft plumbing in Oil Rubbed Finish.

Réalisation d'une salle de bain principale chalet en bois foncé avec une baignoire indépendante, un mur blanc, un lavabo encastré, un sol gris, un plan de toilette blanc, meuble double vasque, meuble-lavabo sur pied, poutres apparentes, un plafond voûté et un plafond en bois.
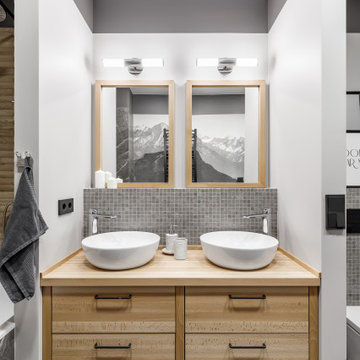
Réalisation d'une petite salle de bain principale chalet avec un placard à porte plane, des portes de placard beiges, une baignoire en alcôve, WC suspendus, des carreaux de porcelaine, un mur gris, un sol en carrelage de porcelaine, un lavabo posé, un plan de toilette en bois, aucune cabine, un plan de toilette beige, des toilettes cachées, meuble double vasque et meuble-lavabo sur pied.
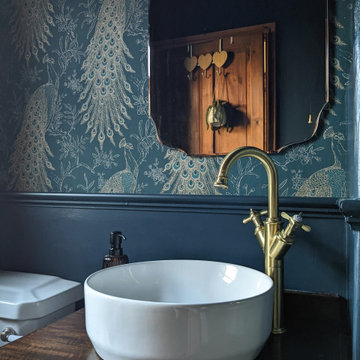
Luxury bathroom with peacock wallpaper, countertop basin and gold tap.
Cette photo montre une salle de bain montagne en bois foncé de taille moyenne avec meuble simple vasque, meuble-lavabo sur pied et du papier peint.
Cette photo montre une salle de bain montagne en bois foncé de taille moyenne avec meuble simple vasque, meuble-lavabo sur pied et du papier peint.

The clients asked for a master bath with a ranch style, tranquil spa feeling. The large master bathroom has two separate spaces; a bath tub/shower room and a spacious area for dressing, the vanity, storage and toilet. The floor in the wet room is a pebble mosaic. The walls are large porcelain, marble looking tile. The main room has a wood-like porcelain, plank tile. The plumbing comes up through the floor (and is boxed in) because the vanity is on an outside wall.

New bathroom installed at this project with natural stone on the walls and Wood look tile on the floors, came out great!
Cette image montre une douche en alcôve principale chalet en bois brun de taille moyenne avec un placard à porte shaker, une baignoire sur pieds, un sol en carrelage de céramique, un plan de toilette en bois, un sol marron, une cabine de douche à porte battante, un plan de toilette marron, buanderie, meuble simple vasque, meuble-lavabo sur pied, poutres apparentes et boiseries.
Cette image montre une douche en alcôve principale chalet en bois brun de taille moyenne avec un placard à porte shaker, une baignoire sur pieds, un sol en carrelage de céramique, un plan de toilette en bois, un sol marron, une cabine de douche à porte battante, un plan de toilette marron, buanderie, meuble simple vasque, meuble-lavabo sur pied, poutres apparentes et boiseries.

Plan double vasques bois avec robinettrie encastrée pour alléger l'espace.
Deux miroirs avec tablettes pour optimiser les rangements.
Le chauffe eau est caché derrière le panneau bois, qui est amovible.
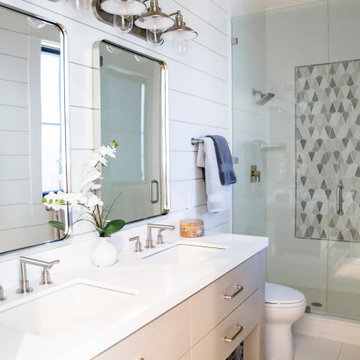
Charming bathroom with a five-light vanity light, double sink, and standing shower. Features polished chrome hardware and details, shiplap wall cover, and a unique shower tile design.

Idée de décoration pour une salle de bain principale chalet en bois brun de taille moyenne avec meuble-lavabo sur pied, un placard en trompe-l'oeil, une baignoire sur pieds, un combiné douche/baignoire, WC séparés, un mur jaune, un sol en bois brun, un lavabo posé, un plan de toilette en bois, un sol marron, une cabine de douche avec un rideau, un plan de toilette marron, meuble double vasque et du lambris.
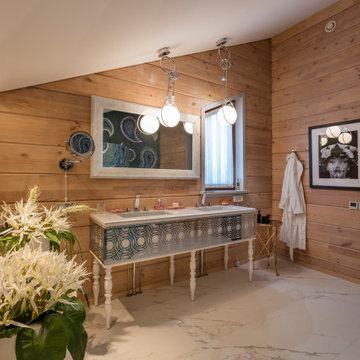
Idées déco pour une salle de bain montagne en bois avec des portes de placard blanches, un mur marron, un lavabo encastré, un sol blanc, un plan de toilette blanc, meuble double vasque, meuble-lavabo sur pied et un plafond voûté.
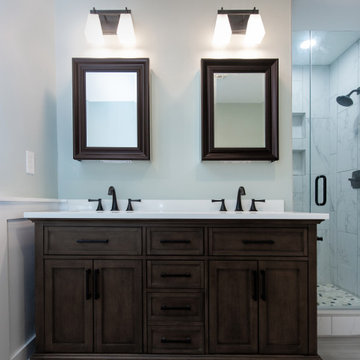
This remodel began as a powder bathroom and hall bathroom project, giving the powder bath a beautiful shaker style wainscoting and completely remodeling the second-floor hall bath. The second-floor hall bathroom features a mosaic tile accent, subway tile used for the entire shower, brushed nickel finishes, and a beautiful dark grey stained vanity with a quartz countertop. Once the powder bath and hall bathroom was complete, the homeowner decided to immediately pursue the master bathroom, creating a stunning, relaxing space. The master bathroom received the same styled wainscotting as the powder bath, as well as a free-standing tub, oil-rubbed bronze finishes, and porcelain tile flooring.
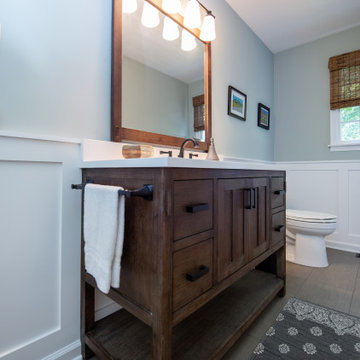
This remodel began as a powder bathroom and hall bathroom project, giving the powder bath a beautiful shaker style wainscoting and completely remodeling the second-floor hall bath. The second-floor hall bathroom features a mosaic tile accent, subway tile used for the entire shower, brushed nickel finishes, and a beautiful dark grey stained vanity with a quartz countertop. Once the powder bath and hall bathroom was complete, the homeowner decided to immediately pursue the master bathroom, creating a stunning, relaxing space. The master bathroom received the same styled wainscotting as the powder bath, as well as a free-standing tub, oil-rubbed bronze finishes, and porcelain tile flooring.
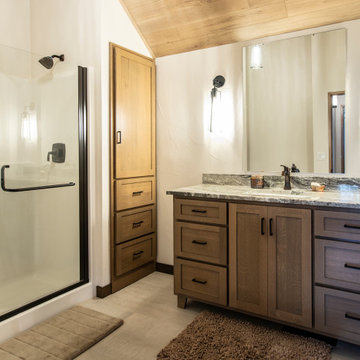
Réalisation d'une douche en alcôve chalet de taille moyenne pour enfant avec un placard à porte shaker, un mur blanc, un sol en carrelage de céramique, un lavabo encastré, un plan de toilette en quartz modifié, une cabine de douche à porte battante, meuble simple vasque, meuble-lavabo sur pied et un plafond en bois.

Kids Full Bath with Sloped Ceilings
Réalisation d'une salle de bain chalet en bois brun pour enfant avec un placard à porte vitrée, une baignoire indépendante, une douche d'angle, WC à poser, un mur beige, un sol en bois brun, un plan de toilette en granite, un sol marron, une cabine de douche à porte battante, un plan de toilette blanc, meuble simple vasque, meuble-lavabo sur pied, un plafond voûté et du lambris de bois.
Réalisation d'une salle de bain chalet en bois brun pour enfant avec un placard à porte vitrée, une baignoire indépendante, une douche d'angle, WC à poser, un mur beige, un sol en bois brun, un plan de toilette en granite, un sol marron, une cabine de douche à porte battante, un plan de toilette blanc, meuble simple vasque, meuble-lavabo sur pied, un plafond voûté et du lambris de bois.
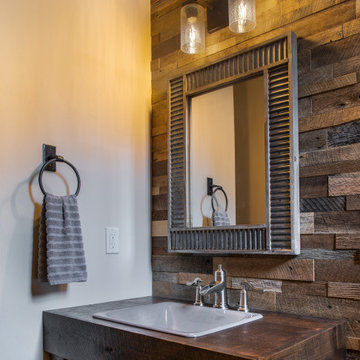
Custom patchwork wood cladding accents the sink wall of this powder room.
Vanity is custom made from Big Horn Cabinetry with circular sawn rustic alder and stained in walnut.
Sink is from Kohler Plains collection in "Cashmere," faucet is Pfister Ashfield in brushed nickel. Towel ring (left) is from Southwest Forge Country in natural steel.
Corrugated wall mirror is from Shades of Light and mounted above is a Houzz Industrial Vintage wall sconce. Walls are painted in Sherwin Williams "Kilim Beige."
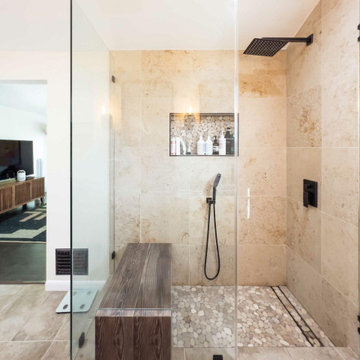
This master bathroom remodel has been beautifully fused with industrial aesthetics and a touch of rustic charm. The centerpiece of this transformation is the dark pine vanity, exuding a warm and earthy vibe, offering ample storage and illuminated by carefully placed vanity lighting. Twin porcelain table-top sinks provide both functionality and elegance. The shower area boasts an industrial touch with a rain shower head featuring a striking black with bronze accents finish. A linear shower drain adds a modern touch, while the floor is adorned with sliced pebble tiles, invoking a natural, spa-like atmosphere. This Fort Worth master bathroom remodel seamlessly marries the rugged and the refined, creating a retreat that's as visually captivating as it is relaxing.

Cette photo montre une salle de bain montagne en bois brun pour enfant avec une douche à l'italienne, WC à poser, un carrelage multicolore, mosaïque, un sol en carrelage de terre cuite, un lavabo posé, un plan de toilette en stéatite, un sol multicolore, une cabine de douche à porte battante, un plan de toilette gris, meuble double vasque, meuble-lavabo sur pied et un placard avec porte à panneau encastré.
Idées déco de salles de bain montagne avec meuble-lavabo sur pied
1