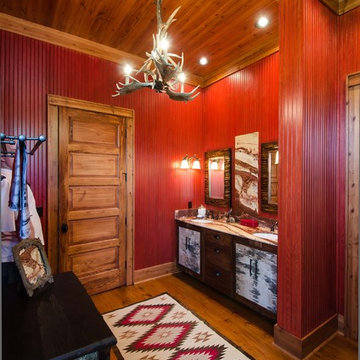Idées déco de salles de bain montagne avec un mur rouge
Trier par :
Budget
Trier par:Populaires du jour
1 - 20 sur 76 photos
1 sur 3
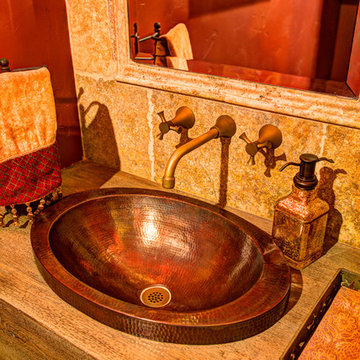
Working closely with the home owners and the builder, Jess Alway, Inc., Patty Jones of Patty Jones Design, LLC selected and designed interior finishes for this custom home which features distressed oak wood cabinetry with custom stain to create an old world effect, reclaimed wide plank fir hardwood, hand made tile mural in range back splash, granite slab counter tops with thick chiseled edges, custom designed interior and exterior doors, stained glass windows provided by the home owners, antiqued travertine tile, and many other unique features. Patty also selected exterior finishes – stain and paint colors, stone, roof color, etc. and was involved early with the initial planning working with the home architectural designer including preparing the presentation board and documentation for the Architectural Review Committee.

Das Kunststoffenster wurde ein wenig überarbeitet und Aufgehübscht, so daß der unschöne Kellerschacht nicht mehr zu sehen ist.
Inspiration pour un très grand sauna chalet avec un placard à porte plane, des portes de placard marrons, un bain bouillonnant, une douche à l'italienne, WC séparés, un carrelage vert, des carreaux de céramique, un mur rouge, un sol en calcaire, une grande vasque, un plan de toilette en granite, un sol multicolore, une cabine de douche à porte battante, un plan de toilette marron, un banc de douche, meuble simple vasque, meuble-lavabo suspendu, un plafond décaissé et un mur en pierre.
Inspiration pour un très grand sauna chalet avec un placard à porte plane, des portes de placard marrons, un bain bouillonnant, une douche à l'italienne, WC séparés, un carrelage vert, des carreaux de céramique, un mur rouge, un sol en calcaire, une grande vasque, un plan de toilette en granite, un sol multicolore, une cabine de douche à porte battante, un plan de toilette marron, un banc de douche, meuble simple vasque, meuble-lavabo suspendu, un plafond décaissé et un mur en pierre.

We were hired to design a Northern Michigan home for our clients to retire. They wanted an inviting “Mountain Rustic” style that would offer a casual, warm and inviting feeling while also taking advantage of the view of nearby Deer Lake. Most people downsize in retirement, but for our clients more space was a virtue. The main level provides a large kitchen that flows into open concept dining and living. With all their family and visitors, ample entertaining and gathering space was necessary. A cozy three-season room which also opens onto a large deck provide even more space. The bonus room above the attached four car garage was a perfect spot for a bunk room. A finished lower level provided even more space for the grandkids to claim as their own, while the main level master suite allows grandma and grandpa to have their own retreat. Rustic details like a reclaimed lumber wall that includes six different varieties of wood, large fireplace, exposed beams and antler chandelier lend to the rustic feel our client’s desired. Ultimately, we were able to capture and take advantage of as many views as possible while also maintaining the cozy and warm atmosphere on the interior. This gorgeous home with abundant space makes it easy for our clients to enjoy the company of their five children and seven grandchildren who come from near and far to enjoy the home.
- Jacqueline Southby Photography
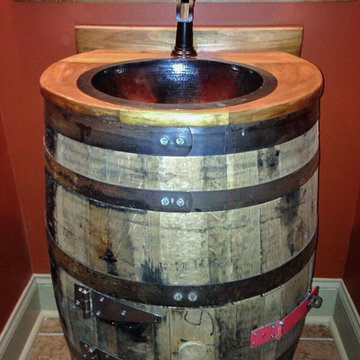
Vanity with hammered copper sink, repurposed from an old wine barrel! How cool!
Aménagement d'une petite salle de bain montagne avec un mur rouge, un sol en carrelage de céramique et un plan de toilette en bois.
Aménagement d'une petite salle de bain montagne avec un mur rouge, un sol en carrelage de céramique et un plan de toilette en bois.

Aménagement d'une grande douche en alcôve principale montagne en bois foncé avec un carrelage beige, une cabine de douche à porte battante, une baignoire posée, du carrelage en pierre calcaire, un mur rouge, un sol en calcaire, un lavabo encastré, un plan de toilette en calcaire, un sol multicolore, un plan de toilette multicolore et un placard avec porte à panneau encastré.
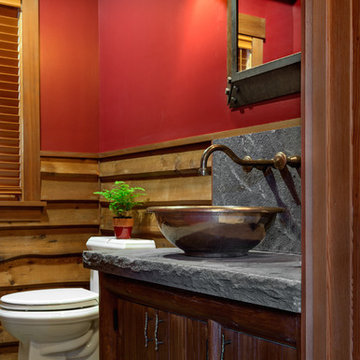
This three-story vacation home for a family of ski enthusiasts features 5 bedrooms and a six-bed bunk room, 5 1/2 bathrooms, kitchen, dining room, great room, 2 wet bars, great room, exercise room, basement game room, office, mud room, ski work room, decks, stone patio with sunken hot tub, garage, and elevator.
The home sits into an extremely steep, half-acre lot that shares a property line with a ski resort and allows for ski-in, ski-out access to the mountain’s 61 trails. This unique location and challenging terrain informed the home’s siting, footprint, program, design, interior design, finishes, and custom made furniture.
Credit: Samyn-D'Elia Architects
Project designed by Franconia interior designer Randy Trainor. She also serves the New Hampshire Ski Country, Lake Regions and Coast, including Lincoln, North Conway, and Bartlett.
For more about Randy Trainor, click here: https://crtinteriors.com/
To learn more about this project, click here: https://crtinteriors.com/ski-country-chic/
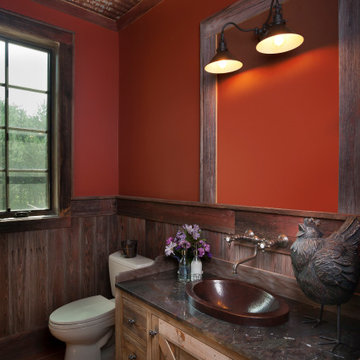
Idées déco pour une salle d'eau montagne en bois brun de taille moyenne avec un placard à porte plane, WC séparés, un mur rouge, un lavabo posé, un sol marron et un plan de toilette marron.
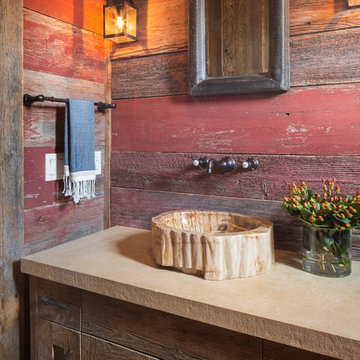
Andrew Pogue Photography
Inspiration pour une salle de bain chalet en bois foncé avec une vasque, un placard à porte shaker et un mur rouge.
Inspiration pour une salle de bain chalet en bois foncé avec une vasque, un placard à porte shaker et un mur rouge.
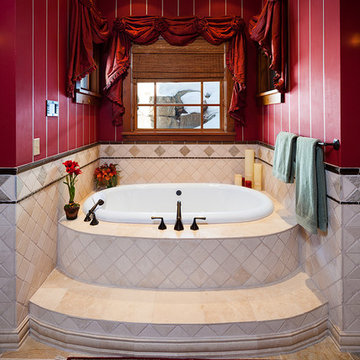
Karl Neumann
Réalisation d'une grande salle de bain principale chalet avec un carrelage blanc et un mur rouge.
Réalisation d'une grande salle de bain principale chalet avec un carrelage blanc et un mur rouge.
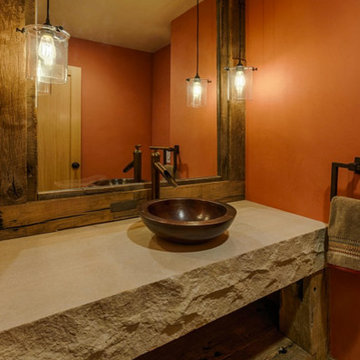
Réalisation d'une petite salle d'eau chalet en bois vieilli avec une vasque, un placard sans porte, un plan de toilette en calcaire, un carrelage marron, des carreaux de céramique, un mur rouge et un sol en carrelage de céramique.
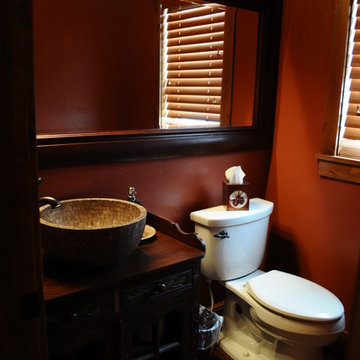
A mosaic tiled bowl sits on an antique style vanity.
Cette image montre une salle d'eau chalet en bois foncé de taille moyenne avec un placard en trompe-l'oeil, un mur rouge, parquet foncé, une vasque, une baignoire d'angle, une douche ouverte, WC à poser, un carrelage rouge, un plan de toilette en bois et aucune cabine.
Cette image montre une salle d'eau chalet en bois foncé de taille moyenne avec un placard en trompe-l'oeil, un mur rouge, parquet foncé, une vasque, une baignoire d'angle, une douche ouverte, WC à poser, un carrelage rouge, un plan de toilette en bois et aucune cabine.
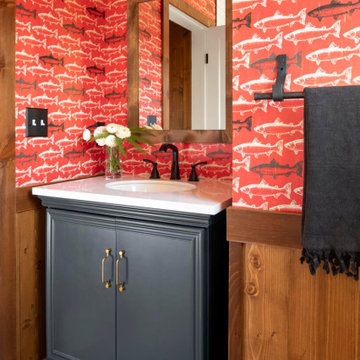
Idées déco pour une salle de bain montagne avec un mur rouge, un sol gris et du papier peint.
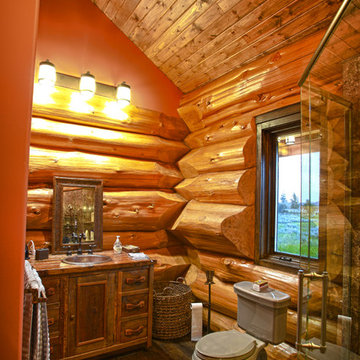
3 piece bathroom. Glass shower.
Inspiration pour une petite salle d'eau chalet en bois brun avec une douche d'angle, WC à poser, un mur rouge, parquet foncé, un plan de toilette en bois, un sol marron, une cabine de douche à porte battante et un plan de toilette marron.
Inspiration pour une petite salle d'eau chalet en bois brun avec une douche d'angle, WC à poser, un mur rouge, parquet foncé, un plan de toilette en bois, un sol marron, une cabine de douche à porte battante et un plan de toilette marron.
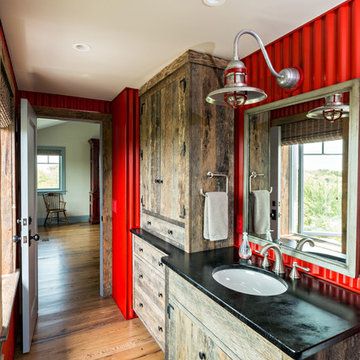
Dan Cutrona Photography
Cette image montre une salle de bain chalet en bois brun avec un mur rouge, un sol en bois brun et un lavabo encastré.
Cette image montre une salle de bain chalet en bois brun avec un mur rouge, un sol en bois brun et un lavabo encastré.
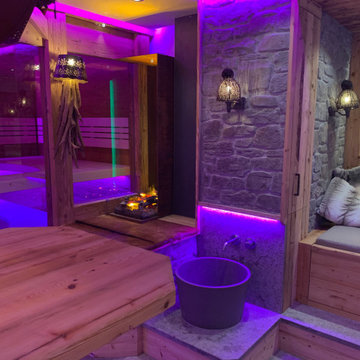
Blick von der Bar
Cette image montre un très grand sauna chalet avec un placard à porte plane, des portes de placard marrons, un bain bouillonnant, une douche à l'italienne, WC séparés, un carrelage vert, des carreaux de céramique, un mur rouge, un sol en calcaire, une grande vasque, un plan de toilette en granite, un sol multicolore, une cabine de douche à porte battante, un plan de toilette marron, un banc de douche, meuble simple vasque, meuble-lavabo suspendu, un plafond décaissé et un mur en pierre.
Cette image montre un très grand sauna chalet avec un placard à porte plane, des portes de placard marrons, un bain bouillonnant, une douche à l'italienne, WC séparés, un carrelage vert, des carreaux de céramique, un mur rouge, un sol en calcaire, une grande vasque, un plan de toilette en granite, un sol multicolore, une cabine de douche à porte battante, un plan de toilette marron, un banc de douche, meuble simple vasque, meuble-lavabo suspendu, un plafond décaissé et un mur en pierre.
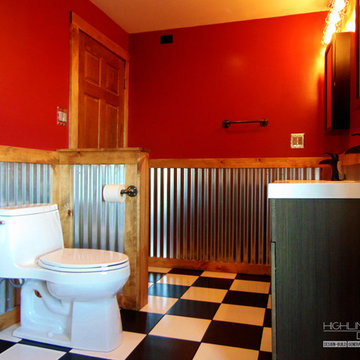
Travis Burris w/ Highline Designs
Idées déco pour une salle d'eau montagne en bois foncé de taille moyenne avec un placard à porte shaker, une douche ouverte, WC séparés, un carrelage noir et blanc, des carreaux de céramique, un mur rouge, un sol en carrelage de céramique et un plan de toilette en marbre.
Idées déco pour une salle d'eau montagne en bois foncé de taille moyenne avec un placard à porte shaker, une douche ouverte, WC séparés, un carrelage noir et blanc, des carreaux de céramique, un mur rouge, un sol en carrelage de céramique et un plan de toilette en marbre.
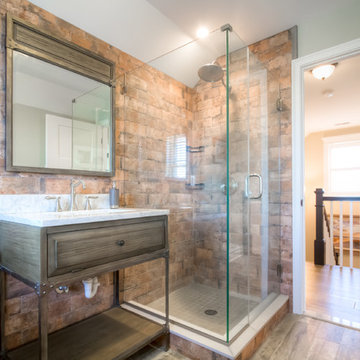
Idée de décoration pour une petite salle d'eau chalet avec un placard avec porte à panneau surélevé, des portes de placard marrons, une douche d'angle, un mur rouge, un sol en vinyl, un lavabo de ferme, un plan de toilette en marbre, un sol marron et une cabine de douche à porte battante.
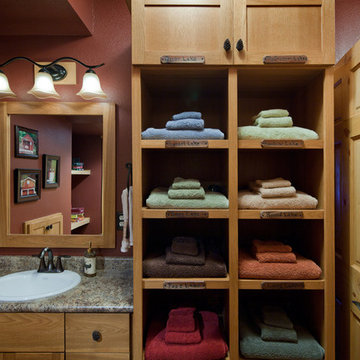
Cette photo montre une salle de bain principale montagne en bois brun de taille moyenne avec un placard avec porte à panneau encastré, un mur rouge, un lavabo posé et un plan de toilette en granite.
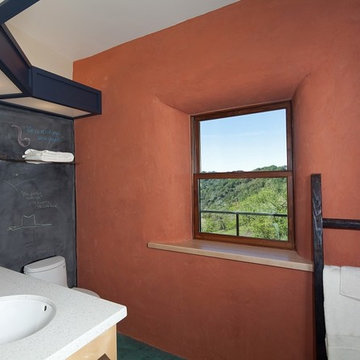
Elliott Johnson
Idées déco pour une salle de bain montagne en bois clair de taille moyenne avec un lavabo encastré, un placard à porte shaker, un plan de toilette en quartz modifié, une baignoire indépendante, un combiné douche/baignoire, WC séparés, un carrelage gris, des carreaux de porcelaine, un mur rouge et sol en béton ciré.
Idées déco pour une salle de bain montagne en bois clair de taille moyenne avec un lavabo encastré, un placard à porte shaker, un plan de toilette en quartz modifié, une baignoire indépendante, un combiné douche/baignoire, WC séparés, un carrelage gris, des carreaux de porcelaine, un mur rouge et sol en béton ciré.
Idées déco de salles de bain montagne avec un mur rouge
1
