Idées déco de salles de bain montagne avec un plan de toilette en carrelage
Trier par :
Budget
Trier par:Populaires du jour
1 - 20 sur 182 photos
1 sur 3
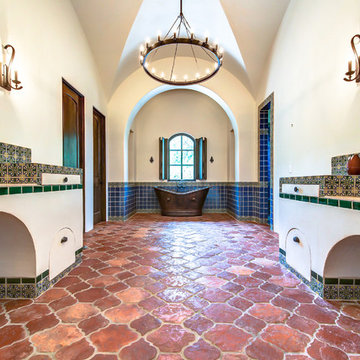
Riviera Pattern Antique Saltillo tile. Tile was ordered presealed, installed by Rustico Tile and Stone. Topcoat sealed with Terranano Sealer in Low Gloss finish.
Romantic-style Copper bathtub. Talavera tile on walls and shower throughout.
Counters and bottom of hood is Pinon Cantera stone with painted Talavera Tiles throughout.
Materials Supplied and Installed by Rustico Tile and Stone. Wholesale prices and Worldwide Shipping.
(512) 260-9111 / info@rusticotile.com / RusticoTile.com
Rustico Tile and Stone
Photos by Jeff Harris, Austin Imaging
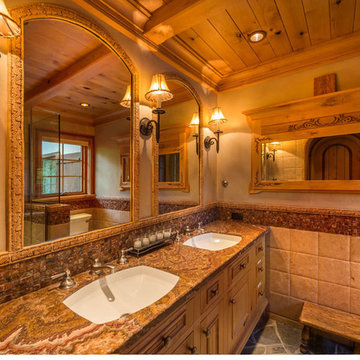
Vance Fox Photography
Inspiration pour une salle de bain chalet en bois brun de taille moyenne avec un lavabo posé, un placard avec porte à panneau surélevé, un plan de toilette en carrelage, une baignoire posée, un carrelage multicolore, un carrelage de pierre et un mur multicolore.
Inspiration pour une salle de bain chalet en bois brun de taille moyenne avec un lavabo posé, un placard avec porte à panneau surélevé, un plan de toilette en carrelage, une baignoire posée, un carrelage multicolore, un carrelage de pierre et un mur multicolore.
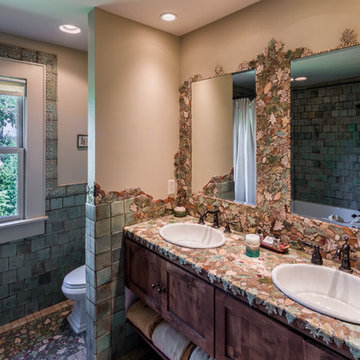
This unique home, and it's use of historic cabins that were dismantled, and then reassembled on-site, was custom designed by MossCreek. As the mountain residence for an accomplished artist, the home features abundant natural light, antique timbers and logs, and numerous spaces designed to highlight the artist's work and to serve as studios for creativity. Photos by John MacLean.
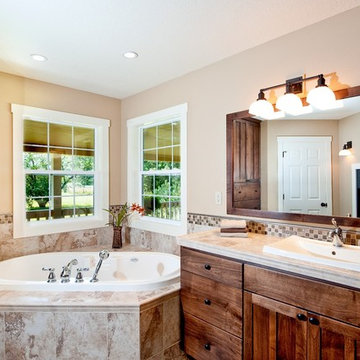
On the top of the homeowners’ wish list was a larger master suite with a separate shower and jetted tub. To do this we combined the existing master suite with two small existing bedrooms. This gave the homeowners a much larger and more luxurious bathroom while leaving enough space in the master bedroom to have a cozy reading nook next to the see-through fireplace. Jenerik ImagesPhotography
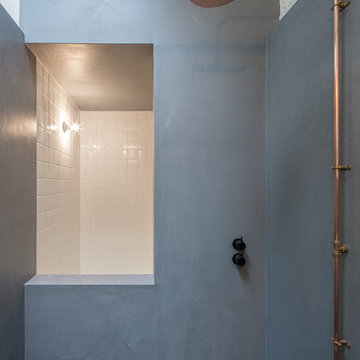
Aménagement d'une petite salle d'eau montagne avec des portes de placard blanches, une douche ouverte, un carrelage blanc, des carreaux de porcelaine, un mur blanc, un sol en carrelage de porcelaine, un plan de toilette en carrelage, un sol blanc, aucune cabine et un plan de toilette blanc.
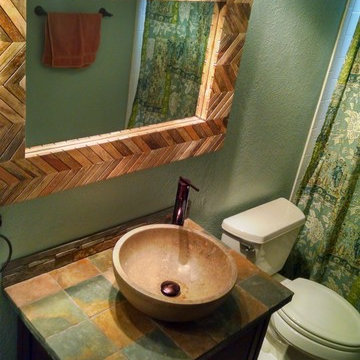
Paul Zimmerman photo. This well - traveled client has spent time in Africa and wanted to bring that flavor to her hall bath!
The multi-colored natural stone allowed her to mix wood with wall colors and bronze fixtures for a wonderful native feel.
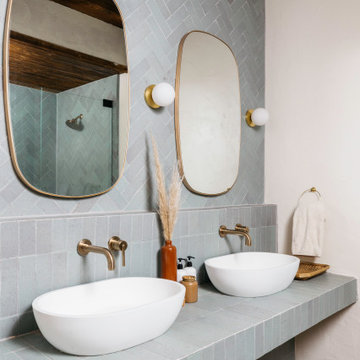
Sprinkled with variation, this blue brick vanity backsplash gives a spa-like feel.
DESIGN
Sara Combs + Rich Combs
PHOTOS
Margaret Austin Photography
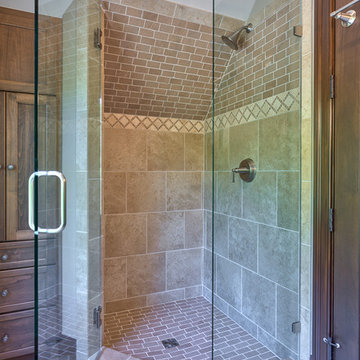
Kevin Meechan Photography
Aménagement d'une salle d'eau montagne de taille moyenne avec un placard avec porte à panneau encastré, des portes de placard marrons, un plan de toilette en carrelage, une douche d'angle, un carrelage marron, des carreaux de céramique, un sol en carrelage de céramique, un sol beige, une cabine de douche à porte battante et meuble-lavabo encastré.
Aménagement d'une salle d'eau montagne de taille moyenne avec un placard avec porte à panneau encastré, des portes de placard marrons, un plan de toilette en carrelage, une douche d'angle, un carrelage marron, des carreaux de céramique, un sol en carrelage de céramique, un sol beige, une cabine de douche à porte battante et meuble-lavabo encastré.
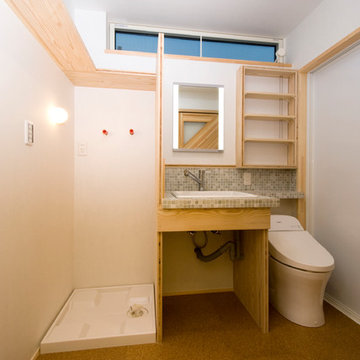
浴室は寝室のある1階に設置。この場所は寝室からのアクセスのみで家族しか使わないため、一つの空間にトイレ、洗面、洗濯機を入れて小さい空間を有効に使った。床はタイルで足触りも良く、洗面前はモザイクタイルのアクセントを入れた。
Takahashi Photo Studio
Exemple d'une petite salle de bain principale montagne en bois clair avec un placard sans porte, un bain japonais, une douche à l'italienne, WC à poser, un carrelage blanc, mosaïque, un mur blanc, un sol en liège, un lavabo posé, un plan de toilette en carrelage et un sol beige.
Exemple d'une petite salle de bain principale montagne en bois clair avec un placard sans porte, un bain japonais, une douche à l'italienne, WC à poser, un carrelage blanc, mosaïque, un mur blanc, un sol en liège, un lavabo posé, un plan de toilette en carrelage et un sol beige.
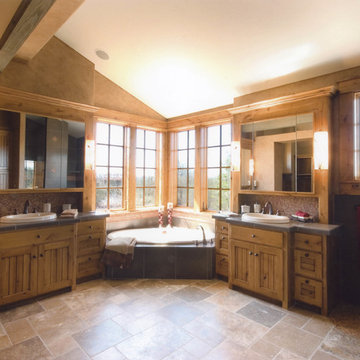
Cette photo montre une salle de bain principale montagne en bois clair de taille moyenne avec un placard avec porte à panneau encastré, une baignoire posée, un carrelage gris, mosaïque, un mur beige, un sol en carrelage de porcelaine, un lavabo posé, un plan de toilette en carrelage et un sol beige.
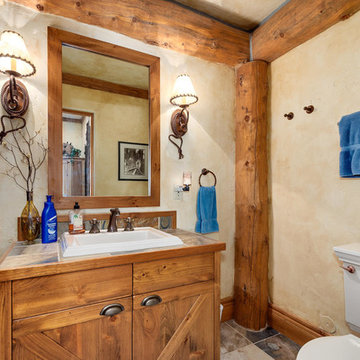
Inspiration pour une douche en alcôve chalet en bois brun avec un mur beige, un lavabo posé, un plan de toilette en carrelage, un sol gris, une cabine de douche avec un rideau et un plan de toilette marron.
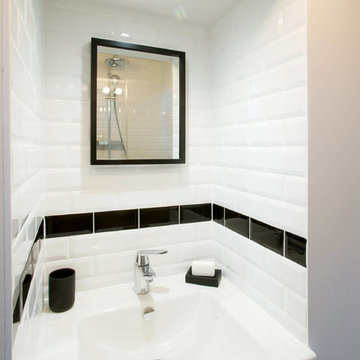
vue dal partie lavabo de la salle de bain
agence devisu
Cette image montre une petite salle d'eau chalet avec une douche à l'italienne, WC à poser, un carrelage blanc, des carreaux de céramique, un mur blanc, parquet clair, un lavabo suspendu, un plan de toilette en carrelage, un sol marron, une cabine de douche à porte coulissante et un plan de toilette multicolore.
Cette image montre une petite salle d'eau chalet avec une douche à l'italienne, WC à poser, un carrelage blanc, des carreaux de céramique, un mur blanc, parquet clair, un lavabo suspendu, un plan de toilette en carrelage, un sol marron, une cabine de douche à porte coulissante et un plan de toilette multicolore.
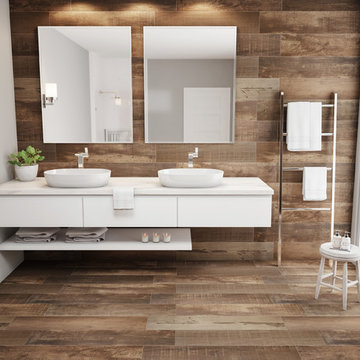
Forest Ibirapuera Mix - The Forest collection evokes the warmth of wood and comes in eight species to create a look that is both rustic and contemporary. The effect is particularly striking when the glazed porcelain is integrated into a natural interior.
Forest 08x40 planks & mosaics come in 8 species: Ibirapuera Mix, Californian Wood, Canela Dourada, Canela Greige, Sequoia Mix, Jacaranda Patina, Araucaria Gris, Araucaria Clara
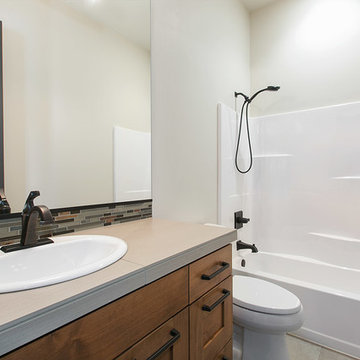
Photos by: Brian La Freniere
Cette image montre une petite salle de bain chalet en bois brun pour enfant avec un lavabo posé, un plan de toilette en carrelage, une baignoire posée, un combiné douche/baignoire, WC séparés, un carrelage gris, des carreaux de porcelaine et un mur gris.
Cette image montre une petite salle de bain chalet en bois brun pour enfant avec un lavabo posé, un plan de toilette en carrelage, une baignoire posée, un combiné douche/baignoire, WC séparés, un carrelage gris, des carreaux de porcelaine et un mur gris.
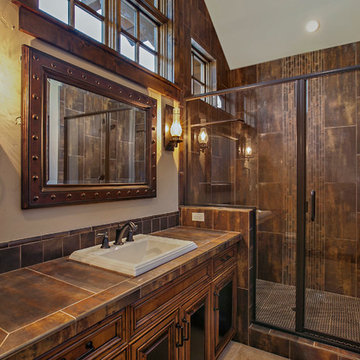
Summit Pro Media - Michael Cummings
Built by Pineriver Homes, LLC
Inspiration pour une douche en alcôve chalet en bois foncé avec un lavabo posé, un placard avec porte à panneau surélevé, un plan de toilette en carrelage, un carrelage marron, un mur marron et un plan de toilette marron.
Inspiration pour une douche en alcôve chalet en bois foncé avec un lavabo posé, un placard avec porte à panneau surélevé, un plan de toilette en carrelage, un carrelage marron, un mur marron et un plan de toilette marron.

This typical 70’s bathroom with a sunken tile bath and bright wallpaper was transformed into a Zen-like luxury bath. A custom designed Japanese soaking tub was built with its water filler descending from a spout in the ceiling, positioned next to a nautilus shaped shower with frameless curved glass lined with stunning gold toned mosaic tile. Custom built cedar cabinets with a linen closet adorned with twigs as door handles. Gorgeous flagstone flooring and customized lighting accentuates this beautiful creation to surround yourself in total luxury and relaxation.

Bath project was to demo and remove existing tile and tub and convert to a shower, new counter top and replace bath flooring.
Vanity Counter Top – MS International Redwood 6”x24” Tile with a top mount copper bowl and
Delta Venetian Bronze Faucet.
Shower Walls: MS International Redwood 6”x24” Tile in a horizontal offset pattern.
Shower Floor: Emser Venetian Round Pebble.
Plumbing: Delta in Venetian Bronze.
Shower Door: Frameless 3/8” Barn Door Style with Oil Rubbed Bronze fittings.
Bathroom Floor: Daltile 18”x18” Fidenza Bianco.
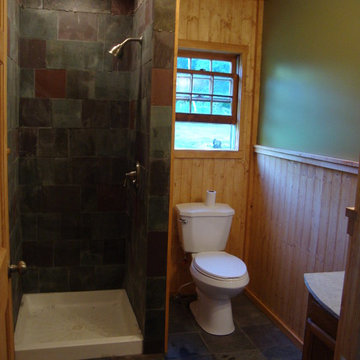
Recycled custom cut roofing slate tile. Multi- color slate tile. Rustic cabin bath.
Idées déco pour une douche en alcôve montagne en bois clair avec un lavabo posé, un placard en trompe-l'oeil, un plan de toilette en carrelage, une baignoire posée, WC séparés, un carrelage multicolore et un carrelage de pierre.
Idées déco pour une douche en alcôve montagne en bois clair avec un lavabo posé, un placard en trompe-l'oeil, un plan de toilette en carrelage, une baignoire posée, WC séparés, un carrelage multicolore et un carrelage de pierre.
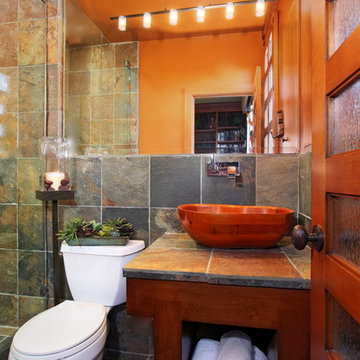
Cette image montre une salle d'eau chalet en bois brun de taille moyenne avec un placard sans porte, une douche d'angle, un carrelage multicolore, un mur multicolore, une vasque, un plan de toilette en carrelage, un sol multicolore et une cabine de douche à porte battante.
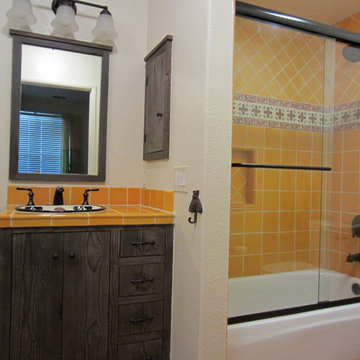
Alex Szlener
Réalisation d'une petite salle de bain principale chalet en bois vieilli avec un lavabo posé, un placard à porte plane, un plan de toilette en carrelage, une baignoire en alcôve, un combiné douche/baignoire, WC séparés, un carrelage jaune, des carreaux de céramique et un mur beige.
Réalisation d'une petite salle de bain principale chalet en bois vieilli avec un lavabo posé, un placard à porte plane, un plan de toilette en carrelage, une baignoire en alcôve, un combiné douche/baignoire, WC séparés, un carrelage jaune, des carreaux de céramique et un mur beige.
Idées déco de salles de bain montagne avec un plan de toilette en carrelage
1