Idées déco de salles de bain montagne avec un plan de toilette en quartz modifié
Trier par :
Budget
Trier par:Populaires du jour
1 - 20 sur 1 659 photos

Rustic master bath spa with beautiful cabinetry, pebble tile and Helmsley Cambria Quartz. Topped off with Kohler Bancroft plumbing in Oil Rubbed Finish.
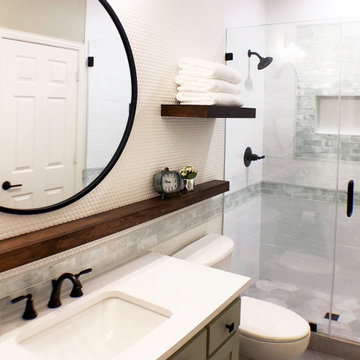
This adorable rustic, modern farmhouse style guest bathroom will make guests want to stay a while. Ceiling height subway tile in a mix of green opalescent glass and white with an accent strip that extends into the vanity area makes this petite space really pop. Combined with stained floating shelves and a white penny tile accent wall, this unique space invites guests to come on in... Octagon porcelain floor tile adds texture and interest and the custom green vanity with white quartz top ties it all together. Oil rubbed bronze fixtures, square door and drawer pulls, and a round industrial mirror add the final touch.
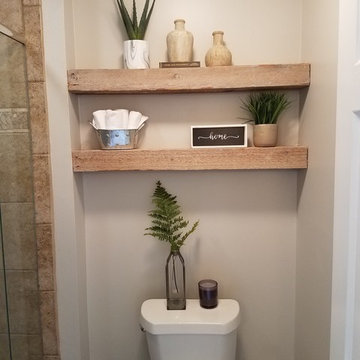
We took some old wood from the demolished fireplace and re-purposed it into shelving for the water closet in the master bath.
Exemple d'une salle de bain principale montagne de taille moyenne avec un placard à porte shaker, des portes de placard bleues, WC séparés, un mur gris, un sol en carrelage de porcelaine, un lavabo encastré, un plan de toilette en quartz modifié, un sol gris et un plan de toilette blanc.
Exemple d'une salle de bain principale montagne de taille moyenne avec un placard à porte shaker, des portes de placard bleues, WC séparés, un mur gris, un sol en carrelage de porcelaine, un lavabo encastré, un plan de toilette en quartz modifié, un sol gris et un plan de toilette blanc.
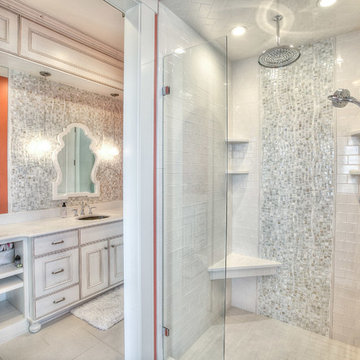
Exemple d'une salle de bain montagne en bois brun de taille moyenne avec un placard à porte plane, WC séparés, un carrelage beige, un carrelage multicolore, des carreaux de céramique, un mur vert, un sol en bois brun, un lavabo encastré et un plan de toilette en quartz modifié.

Réalisation d'une salle de bain chalet de taille moyenne pour enfant avec un placard avec porte à panneau surélevé, des portes de placard bleues, une baignoire en alcôve, un espace douche bain, WC séparés, un mur gris, un sol en bois brun, un lavabo encastré, un plan de toilette en quartz modifié, un sol gris, une cabine de douche à porte battante, un plan de toilette blanc, meuble simple vasque, meuble-lavabo encastré et du lambris de bois.
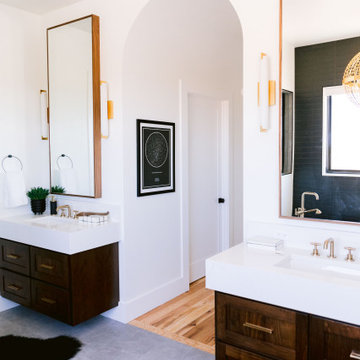
Réalisation d'une grande salle de bain principale chalet en bois foncé avec un placard à porte shaker, une baignoire indépendante, une douche d'angle, un carrelage noir, un mur blanc, un sol en carrelage de céramique, un lavabo encastré, un plan de toilette en quartz modifié, un sol gris, aucune cabine, un plan de toilette blanc, des toilettes cachées, meuble double vasque et meuble-lavabo encastré.
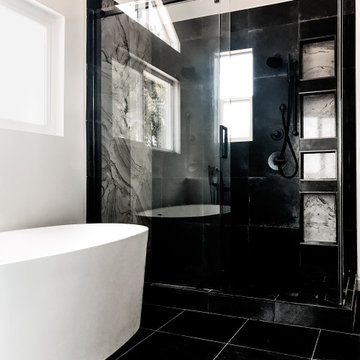
Master Bathroom Remodel in Culver City.
Exemple d'une salle de bain principale montagne de taille moyenne avec des portes de placard marrons, une baignoire indépendante, une douche double, WC à poser, un carrelage noir, du carrelage en marbre, un mur blanc, un sol en carrelage de céramique, un lavabo posé, un plan de toilette en quartz modifié, un sol noir, une cabine de douche à porte battante et un plan de toilette blanc.
Exemple d'une salle de bain principale montagne de taille moyenne avec des portes de placard marrons, une baignoire indépendante, une douche double, WC à poser, un carrelage noir, du carrelage en marbre, un mur blanc, un sol en carrelage de céramique, un lavabo posé, un plan de toilette en quartz modifié, un sol noir, une cabine de douche à porte battante et un plan de toilette blanc.
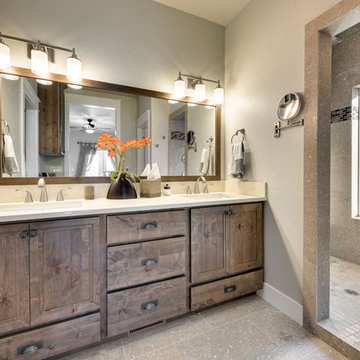
Inspiration pour une salle de bain principale chalet en bois foncé de taille moyenne avec un placard avec porte à panneau encastré, une douche d'angle, un carrelage marron, un mur gris, un lavabo encastré, un plan de toilette en quartz modifié, un sol gris, aucune cabine et un plan de toilette blanc.
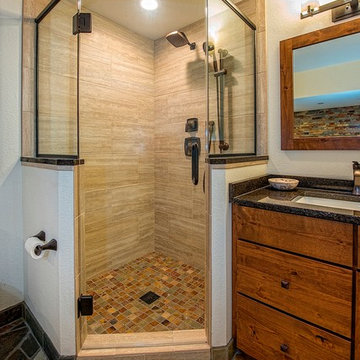
Idée de décoration pour une salle de bain principale chalet en bois brun de taille moyenne avec un placard avec porte à panneau encastré, une baignoire posée, une douche d'angle, WC à poser, un carrelage multicolore, des carreaux de porcelaine, un mur beige, un sol en ardoise, un lavabo encastré et un plan de toilette en quartz modifié.
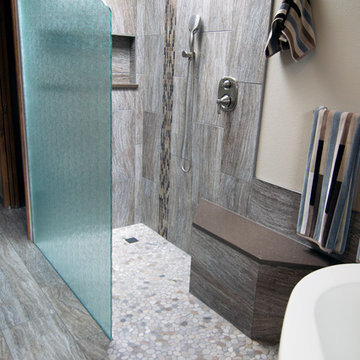
Aménagement d'une grande salle de bain principale montagne en bois foncé avec un placard à porte shaker, une baignoire indépendante, une douche à l'italienne, WC à poser, un carrelage marron, des carreaux de porcelaine, un mur beige, un sol en carrelage de porcelaine, un lavabo encastré et un plan de toilette en quartz modifié.
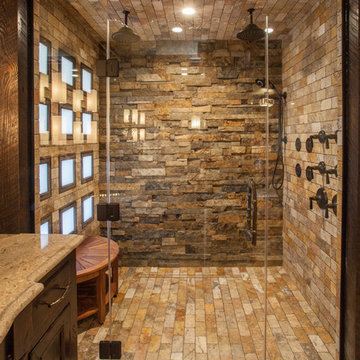
Dan Rockafellow Photography
Exemple d'une salle de bain principale montagne en bois foncé de taille moyenne avec un placard avec porte à panneau encastré, une douche à l'italienne, WC séparés, un carrelage beige, un carrelage de pierre, un mur beige, un sol en travertin, un lavabo encastré et un plan de toilette en quartz modifié.
Exemple d'une salle de bain principale montagne en bois foncé de taille moyenne avec un placard avec porte à panneau encastré, une douche à l'italienne, WC séparés, un carrelage beige, un carrelage de pierre, un mur beige, un sol en travertin, un lavabo encastré et un plan de toilette en quartz modifié.
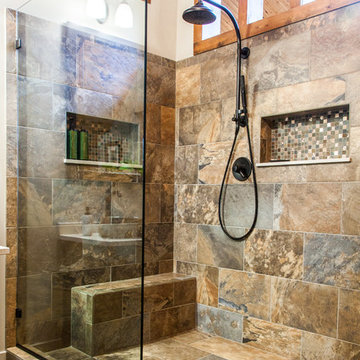
Double shower shelves!
Cette photo montre une salle de bain principale montagne en bois foncé de taille moyenne avec une vasque, un placard à porte shaker, un plan de toilette en quartz modifié, une baignoire indépendante, une douche ouverte, un carrelage multicolore, des carreaux de porcelaine, un mur gris, un sol en carrelage de porcelaine, WC à poser, un sol multicolore et aucune cabine.
Cette photo montre une salle de bain principale montagne en bois foncé de taille moyenne avec une vasque, un placard à porte shaker, un plan de toilette en quartz modifié, une baignoire indépendante, une douche ouverte, un carrelage multicolore, des carreaux de porcelaine, un mur gris, un sol en carrelage de porcelaine, WC à poser, un sol multicolore et aucune cabine.
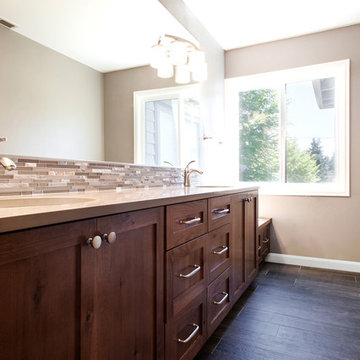
Portland Metro's Design and Build Firm | Photo Credit: Shawn St. Peter
Idées déco pour une salle de bain principale montagne en bois foncé de taille moyenne avec un placard à porte shaker, un carrelage beige, mosaïque, un mur gris, un sol en carrelage de porcelaine, un plan de toilette en quartz modifié, WC à poser et un sol marron.
Idées déco pour une salle de bain principale montagne en bois foncé de taille moyenne avec un placard à porte shaker, un carrelage beige, mosaïque, un mur gris, un sol en carrelage de porcelaine, un plan de toilette en quartz modifié, WC à poser et un sol marron.

This modern rustic bathroom remodel includes two accent walls covered in reclaimed wood paneling, a freestanding slipper tub, a curbless walk-in shower, floating oak vanity and separate toilet room
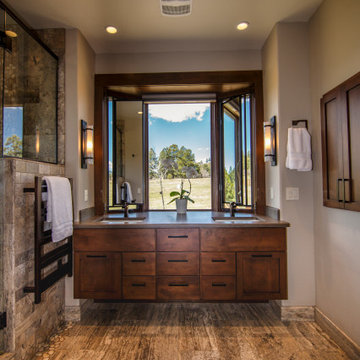
Greenfield Cabinetry
Alder with Medium Stain Vanity
Della Terra Quartz Countertop in Metropolis Brown
Exemple d'une grande salle de bain principale montagne en bois brun avec un placard à porte shaker, une douche double, un mur beige, un lavabo encastré, un plan de toilette en quartz modifié, une cabine de douche à porte battante, un plan de toilette marron, meuble double vasque et meuble-lavabo encastré.
Exemple d'une grande salle de bain principale montagne en bois brun avec un placard à porte shaker, une douche double, un mur beige, un lavabo encastré, un plan de toilette en quartz modifié, une cabine de douche à porte battante, un plan de toilette marron, meuble double vasque et meuble-lavabo encastré.

The Twin Peaks Passive House + ADU was designed and built to remain resilient in the face of natural disasters. Fortunately, the same great building strategies and design that provide resilience also provide a home that is incredibly comfortable and healthy while also visually stunning.
This home’s journey began with a desire to design and build a house that meets the rigorous standards of Passive House. Before beginning the design/ construction process, the homeowners had already spent countless hours researching ways to minimize their global climate change footprint. As with any Passive House, a large portion of this research was focused on building envelope design and construction. The wall assembly is combination of six inch Structurally Insulated Panels (SIPs) and 2x6 stick frame construction filled with blown in insulation. The roof assembly is a combination of twelve inch SIPs and 2x12 stick frame construction filled with batt insulation. The pairing of SIPs and traditional stick framing allowed for easy air sealing details and a continuous thermal break between the panels and the wall framing.
Beyond the building envelope, a number of other high performance strategies were used in constructing this home and ADU such as: battery storage of solar energy, ground source heat pump technology, Heat Recovery Ventilation, LED lighting, and heat pump water heating technology.
In addition to the time and energy spent on reaching Passivhaus Standards, thoughtful design and carefully chosen interior finishes coalesce at the Twin Peaks Passive House + ADU into stunning interiors with modern farmhouse appeal. The result is a graceful combination of innovation, durability, and aesthetics that will last for a century to come.
Despite the requirements of adhering to some of the most rigorous environmental standards in construction today, the homeowners chose to certify both their main home and their ADU to Passive House Standards. From a meticulously designed building envelope that tested at 0.62 ACH50, to the extensive solar array/ battery bank combination that allows designated circuits to function, uninterrupted for at least 48 hours, the Twin Peaks Passive House has a long list of high performance features that contributed to the completion of this arduous certification process. The ADU was also designed and built with these high standards in mind. Both homes have the same wall and roof assembly ,an HRV, and a Passive House Certified window and doors package. While the main home includes a ground source heat pump that warms both the radiant floors and domestic hot water tank, the more compact ADU is heated with a mini-split ductless heat pump. The end result is a home and ADU built to last, both of which are a testament to owners’ commitment to lessen their impact on the environment.
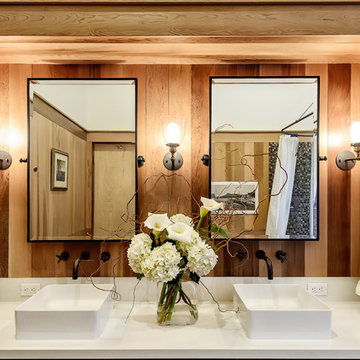
Upstairs Sea Ranch Architect David Moulton AIA tamed a master bath of soaring textured sheetrock with an articulated frame of cedar walls and walnut cabinets topped by polished Seashell PentalQuartz countertops. Built-in cedar cubbies store towels and bathroom necessities. A vessel style bath tub provides for soaking and doubles as a shower with its positioning adjacent to a wall of Mandala Hypnotic mosaic tile and oil-rubbed bronze Watermark fixtures. Completing the nod to comfort and style are Laufen vessel sinks topped with pivot-style mirrors.
searanchimages.com
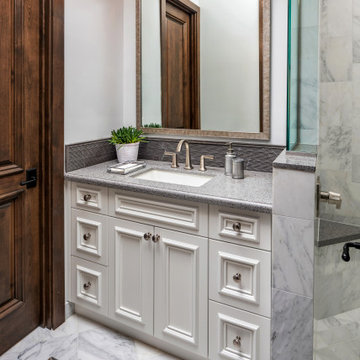
Cette photo montre une douche en alcôve montagne avec des portes de placard blanches, un carrelage blanc, du carrelage en marbre, un sol en marbre, un lavabo encastré, un plan de toilette en quartz modifié, une cabine de douche à porte battante, un plan de toilette gris, un mur blanc, un sol gris, un placard avec porte à panneau encastré, meuble simple vasque et meuble-lavabo encastré.
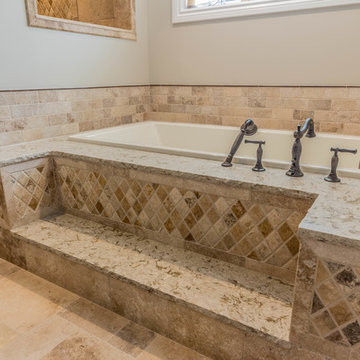
Idées déco pour une grande salle de bain principale montagne en bois brun avec un placard avec porte à panneau surélevé, une baignoire encastrée, une douche à l'italienne, WC séparés, un carrelage beige, un carrelage métro, un mur beige, un sol en carrelage de céramique, un lavabo encastré, un plan de toilette en quartz modifié, un sol beige et une cabine de douche à porte battante.
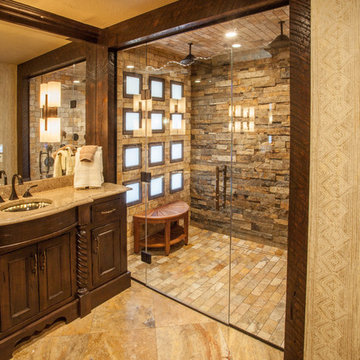
Dan Rockafellow Photography
Réalisation d'une salle de bain principale chalet en bois foncé de taille moyenne avec un placard avec porte à panneau encastré, une douche à l'italienne, WC séparés, un carrelage beige, un carrelage de pierre, un mur beige, un sol en travertin, un lavabo encastré et un plan de toilette en quartz modifié.
Réalisation d'une salle de bain principale chalet en bois foncé de taille moyenne avec un placard avec porte à panneau encastré, une douche à l'italienne, WC séparés, un carrelage beige, un carrelage de pierre, un mur beige, un sol en travertin, un lavabo encastré et un plan de toilette en quartz modifié.
Idées déco de salles de bain montagne avec un plan de toilette en quartz modifié
1