Idées déco de salles de bain montagne avec un plan vasque
Trier par :
Budget
Trier par:Populaires du jour
1 - 20 sur 184 photos
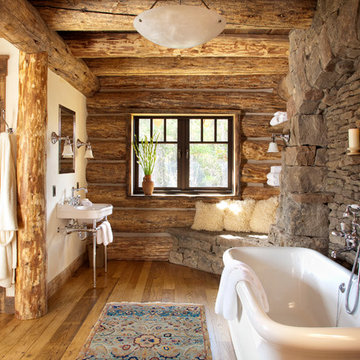
Réalisation d'une salle de bain chalet avec un plan vasque, une baignoire indépendante et un mur en pierre.

Exemple d'une douche en alcôve montagne en bois foncé avec un placard à porte plane, un carrelage noir, un mur gris, parquet foncé, un plan vasque, un sol marron, une cabine de douche à porte battante, un plan de toilette noir, meuble simple vasque et meuble-lavabo sur pied.
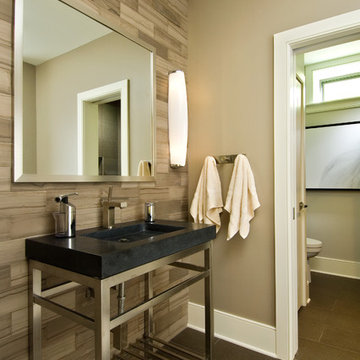
A European-California influenced Custom Home sits on a hill side with an incredible sunset view of Saratoga Lake. This exterior is finished with reclaimed Cypress, Stucco and Stone. While inside, the gourmet kitchen, dining and living areas, custom office/lounge and Witt designed and built yoga studio create a perfect space for entertaining and relaxation. Nestle in the sun soaked veranda or unwind in the spa-like master bath; this home has it all. Photos by Randall Perry Photography.
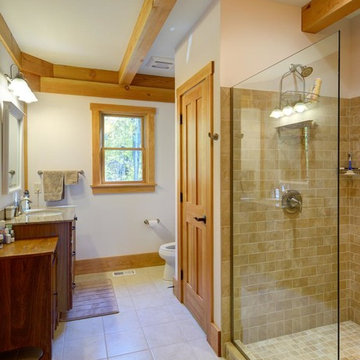
Stansbury Photography
Cette image montre une douche en alcôve principale chalet avec WC séparés, un mur blanc, un sol en carrelage de céramique et un plan vasque.
Cette image montre une douche en alcôve principale chalet avec WC séparés, un mur blanc, un sol en carrelage de céramique et un plan vasque.

Un esprit cabane pour cette douche avec un carrelage imitation parquet pour accentuer le coté cocon. Une magnifique robinettrie noire encastrée, minimaliste et chic.
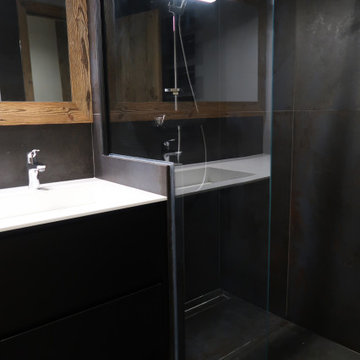
Salle de douche avec ceramique 120x120cm imitation metal.Caniveau de douche et paroie vitrée fixe.Vasque et plan de toilette en solid surface.Miroir vieux bois
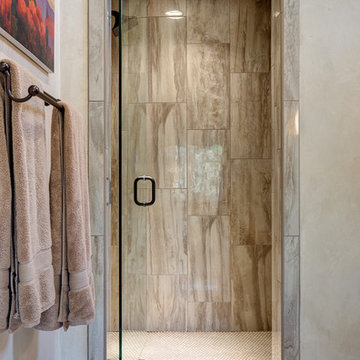
Exemple d'une douche en alcôve principale montagne avec un plan vasque, un carrelage beige, des carreaux de porcelaine, un mur gris et un sol en carrelage de céramique.
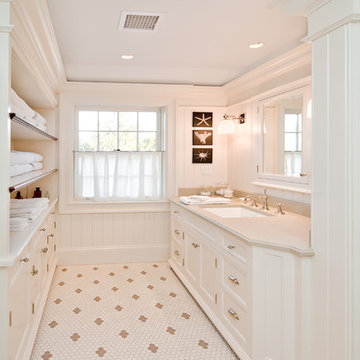
Millwork By TLFW Photo Credit: © Julie Megnia Photography 2012
Cette image montre une grande salle de bain principale chalet avec un plan vasque, des portes de placard blanches, un placard avec porte à panneau encastré, un carrelage blanc, un mur blanc et un sol en carrelage de terre cuite.
Cette image montre une grande salle de bain principale chalet avec un plan vasque, des portes de placard blanches, un placard avec porte à panneau encastré, un carrelage blanc, un mur blanc et un sol en carrelage de terre cuite.
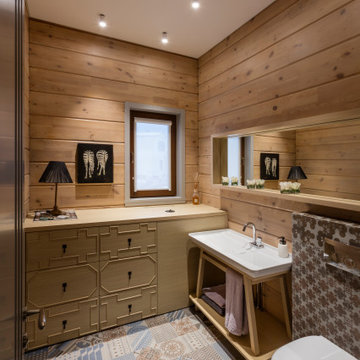
Cette image montre une salle de bain chalet en bois avec WC suspendus, un mur marron, un plan vasque, un sol multicolore, meuble simple vasque et meuble-lavabo sur pied.
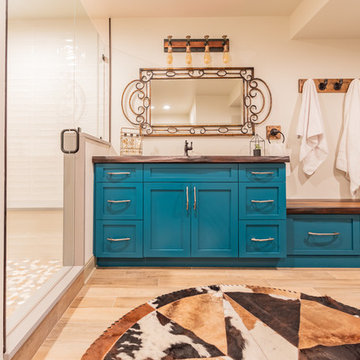
The full bathroom features an eye-popping painted vanity in Really Teal. The shaker style cabinetry also includes a topped bench for the additional linen storage. The vanity is topped with a wordform concrete from JM Lifestyles, for a waterproof rustic element.
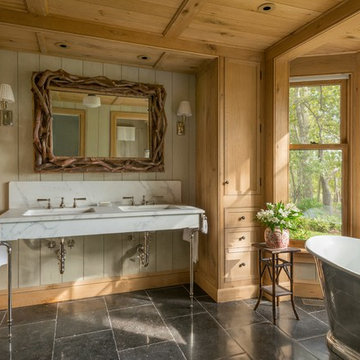
Idées déco pour une grande salle de bain principale montagne en bois clair avec un placard à porte shaker, une baignoire indépendante, un mur marron, un sol en carrelage de céramique, un plan de toilette en marbre, un sol noir et un plan vasque.
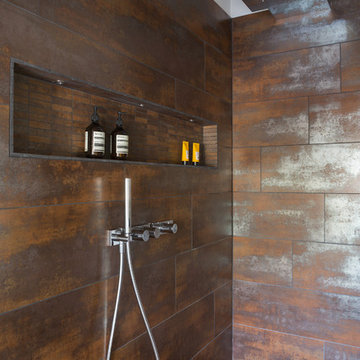
The clients were moving from South West London to make a permanent family retreat in rural Sussex. Their property was an old farmhouse which they were sympathetically restoring, reinvigorating and extending. They were used to a Scandinavian lifestyle so wanted to merge the features of this exquisite farmhouse with the clean contemporary living they were used to. The master bathroom was designed with the lady of the house in mind as the husband and the rest of the family have their own personal bathrooms else where in the property.
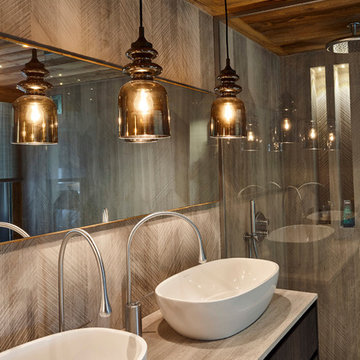
Silk Georgette au mur
Meuble Modulnova
Plafond vieux bois
Suspensions Contardi
Cette photo montre une salle d'eau montagne de taille moyenne avec des portes de placard grises, une baignoire posée, une douche à l'italienne, un carrelage gris, des dalles de pierre, un mur gris, un sol en marbre, un plan vasque et un plan de toilette en marbre.
Cette photo montre une salle d'eau montagne de taille moyenne avec des portes de placard grises, une baignoire posée, une douche à l'italienne, un carrelage gris, des dalles de pierre, un mur gris, un sol en marbre, un plan vasque et un plan de toilette en marbre.

Aménagement d'une salle de bain principale montagne en bois foncé de taille moyenne avec un placard avec porte à panneau encastré, une baignoire posée, une douche à l'italienne, WC à poser, un carrelage beige, des carreaux de porcelaine, un mur beige, parquet clair, un plan vasque, un plan de toilette en granite et un sol beige.
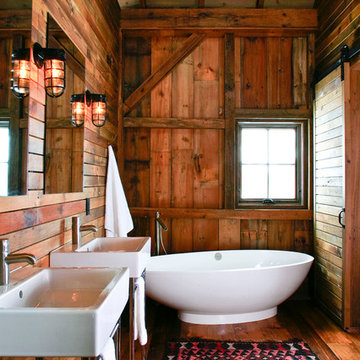
As part of the Walnut Farm project, Northworks was commissioned to convert an existing 19th century barn into a fully-conditioned home. Working closely with the local contractor and a barn restoration consultant, Northworks conducted a thorough investigation of the existing structure. The resulting design is intended to preserve the character of the original barn while taking advantage of its spacious interior volumes and natural materials.
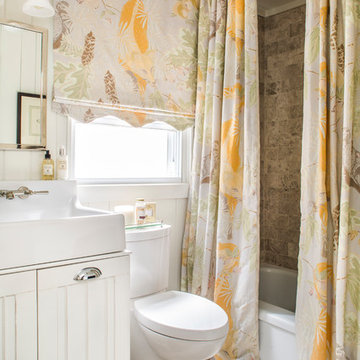
As a nod to the mountain location, we custom designed this woodland creature print and made a roman shade with a curved detail on the bottom to give the space character. The beautiful farm style console sink modernized the plumbing but maintained the cottage aesthetic of the bath. Photo by Jeff Herr Photography.
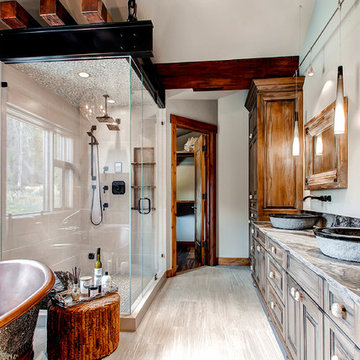
Pinnacle Mountain Homes
Idées déco pour une salle de bain montagne avec un plan vasque et une baignoire indépendante.
Idées déco pour une salle de bain montagne avec un plan vasque et une baignoire indépendante.
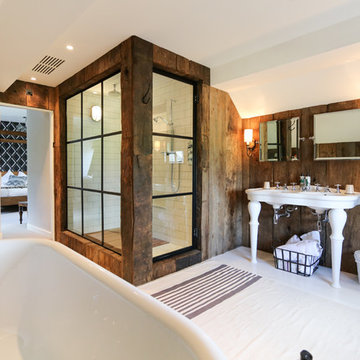
Livvy Mckay | Jaypeg®
Cette image montre une salle de bain chalet avec une baignoire indépendante, une douche d'angle, WC séparés, un carrelage blanc, un carrelage métro et un plan vasque.
Cette image montre une salle de bain chalet avec une baignoire indépendante, une douche d'angle, WC séparés, un carrelage blanc, un carrelage métro et un plan vasque.

Teak floored shower
Réalisation d'une grande salle de bain chalet en bois clair avec un plan vasque, un plan de toilette en bois, une douche ouverte, WC suspendus, un carrelage gris, des carreaux de béton, un mur gris, parquet foncé, aucune cabine et un plan de toilette marron.
Réalisation d'une grande salle de bain chalet en bois clair avec un plan vasque, un plan de toilette en bois, une douche ouverte, WC suspendus, un carrelage gris, des carreaux de béton, un mur gris, parquet foncé, aucune cabine et un plan de toilette marron.
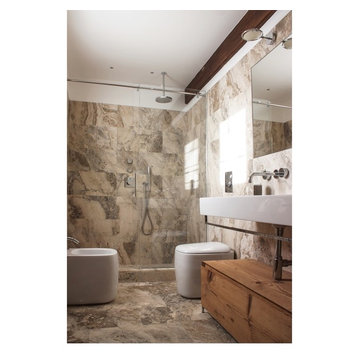
eco friendly chalet in Chamonix
Réalisation d'une douche en alcôve principale chalet de taille moyenne avec WC séparés, du carrelage en travertin, un sol en travertin, un plan vasque et une cabine de douche à porte coulissante.
Réalisation d'une douche en alcôve principale chalet de taille moyenne avec WC séparés, du carrelage en travertin, un sol en travertin, un plan vasque et une cabine de douche à porte coulissante.
Idées déco de salles de bain montagne avec un plan vasque
1