Idées déco de salles de bain montagne avec une douche d'angle
Trier par :
Budget
Trier par:Populaires du jour
1 - 20 sur 1 900 photos

Cette image montre une salle d'eau chalet en bois brun de taille moyenne avec un placard sans porte, une douche d'angle, WC suspendus, un carrelage gris, un mur blanc, un lavabo encastré, un sol gris, une cabine de douche à porte battante, un plan de toilette gris, meuble simple vasque et meuble-lavabo encastré.

The Twin Peaks Passive House + ADU was designed and built to remain resilient in the face of natural disasters. Fortunately, the same great building strategies and design that provide resilience also provide a home that is incredibly comfortable and healthy while also visually stunning.
This home’s journey began with a desire to design and build a house that meets the rigorous standards of Passive House. Before beginning the design/ construction process, the homeowners had already spent countless hours researching ways to minimize their global climate change footprint. As with any Passive House, a large portion of this research was focused on building envelope design and construction. The wall assembly is combination of six inch Structurally Insulated Panels (SIPs) and 2x6 stick frame construction filled with blown in insulation. The roof assembly is a combination of twelve inch SIPs and 2x12 stick frame construction filled with batt insulation. The pairing of SIPs and traditional stick framing allowed for easy air sealing details and a continuous thermal break between the panels and the wall framing.
Beyond the building envelope, a number of other high performance strategies were used in constructing this home and ADU such as: battery storage of solar energy, ground source heat pump technology, Heat Recovery Ventilation, LED lighting, and heat pump water heating technology.
In addition to the time and energy spent on reaching Passivhaus Standards, thoughtful design and carefully chosen interior finishes coalesce at the Twin Peaks Passive House + ADU into stunning interiors with modern farmhouse appeal. The result is a graceful combination of innovation, durability, and aesthetics that will last for a century to come.
Despite the requirements of adhering to some of the most rigorous environmental standards in construction today, the homeowners chose to certify both their main home and their ADU to Passive House Standards. From a meticulously designed building envelope that tested at 0.62 ACH50, to the extensive solar array/ battery bank combination that allows designated circuits to function, uninterrupted for at least 48 hours, the Twin Peaks Passive House has a long list of high performance features that contributed to the completion of this arduous certification process. The ADU was also designed and built with these high standards in mind. Both homes have the same wall and roof assembly ,an HRV, and a Passive House Certified window and doors package. While the main home includes a ground source heat pump that warms both the radiant floors and domestic hot water tank, the more compact ADU is heated with a mini-split ductless heat pump. The end result is a home and ADU built to last, both of which are a testament to owners’ commitment to lessen their impact on the environment.

Inspiration pour une salle d'eau chalet en bois brun de taille moyenne avec un placard à porte shaker, un mur beige, un lavabo encastré, un plan de toilette blanc, une douche d'angle, un plan de toilette en quartz modifié et meuble double vasque.
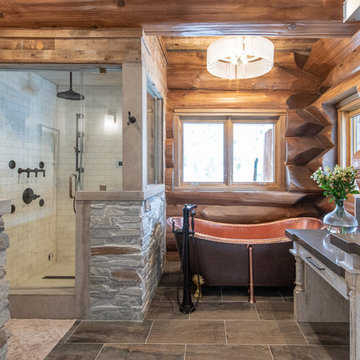
Idées déco pour une salle de bain principale montagne avec une baignoire sur pieds, une douche d'angle, un carrelage blanc, un carrelage métro, un sol gris, une cabine de douche à porte battante, un plan de toilette gris et un mur en pierre.
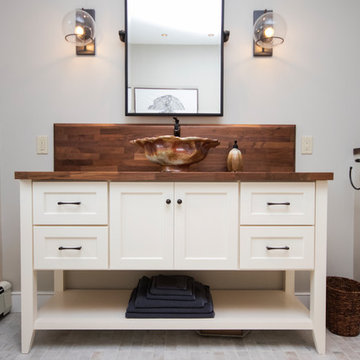
Stunning bathroom suite with laundry room located in North Kingstown, Rhode Island. Candlelight Cabinetry custom English Linen vanity is a showpiece in this suite. Brooks Custom Eco-walnut countertop is the perfect match for the vanity. The clients own custom sink is highlighted by the Brizo Faucet Rook in venetian bronze and the Top Knobs brookline hardware in oil rubbed bronze. The amazing MAAX Optic Hydrofeel soaking tub is also enclosed with English Linen panels, the tub deck Great In Counters Rainforest granite highlights the tub. Emilamerica Fusion tub and shower wall tile in white, Schluter-Systems North America corner molding in antique bronze and Symmons Industries elm tub filler complete this oasis. The custom glass enclosed shower is a masterpiece showcasing the Fusion white wall tile, Elm shower system, Moen grab bar and Daltile Veranda Porcelain tile in Dune. Toto Drake Elongated toilet and Elm accessories complete this design. And finally the Brickwork floor tile in Studio is not only beautiful but it is warm also. Nuheat Floor Heating Systems custom radiant floor mat will keep our client's warm this winter. Designed Scott Trainor Installation J.M. Bryson Construction Management Photography by Jessica Pohl #RhodeIslandDesign #ridesign #rhodeisland #RI #customcabinets #RIBathrooms #RICustombathroom #RIBathroomremodel #bathroomcabinets #Candlelightcabinetry #whitevanity #masterbathroomsuiteremodel #woodvanitycountertop #topknobs #Brizo #oilrubbedbronzefaucet #customvesselsink #customglassshower #symmonsindustries #Daltile #emilamerica #showertile #porcelaintile #whitetile #maax #soakingtub #oilrubbedbronzeaaccessories #rainforestgranite #tubdeck #tubfiller #moen #nuheatflooringsystems #shlutersystemsbrookscustomdesign #customdesign #designer #designpro #remodel #remodeling #Houzz #nkba30_30 #dreamhouse #dreamhome #dreammastersuite #BostonDesignGuide #NewEnglandHome #homeimprovement #tiledesign #NEDesign #NEDesigner #DesignerBathroom #Style #Contractor #Home #dreambathroom

Cette image montre une salle de bain principale chalet en bois foncé avec une douche d'angle, des carreaux de céramique, un sol en carrelage de céramique, un plan de toilette en quartz, un carrelage marron, une cabine de douche à porte battante et un placard avec porte à panneau encastré.

Fish Fotography
Cette image montre une salle de bain chalet en bois brun avec un placard à porte plane, une douche d'angle, un carrelage beige, un mur bleu, parquet foncé, une baignoire sur pieds et un banc de douche.
Cette image montre une salle de bain chalet en bois brun avec un placard à porte plane, une douche d'angle, un carrelage beige, un mur bleu, parquet foncé, une baignoire sur pieds et un banc de douche.
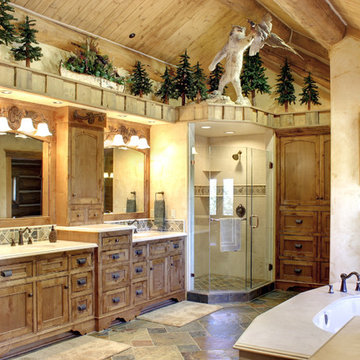
The huge master bath with custom cabinetry, slate floor, oversized shower and soaking tub. Photo by Junction Image Co.
Idée de décoration pour une salle de bain chalet en bois brun avec un placard avec porte à panneau encastré, un plan de toilette en marbre, une douche d'angle, un carrelage gris et un carrelage de pierre.
Idée de décoration pour une salle de bain chalet en bois brun avec un placard avec porte à panneau encastré, un plan de toilette en marbre, une douche d'angle, un carrelage gris et un carrelage de pierre.

Idées déco pour une grande salle de bain principale montagne en bois clair avec mosaïque, un carrelage bleu, un plan de toilette en béton, un sol bleu, un placard avec porte à panneau encastré, une douche d'angle, WC séparés, un mur vert, un lavabo encastré, une cabine de douche à porte battante et un plan de toilette vert.
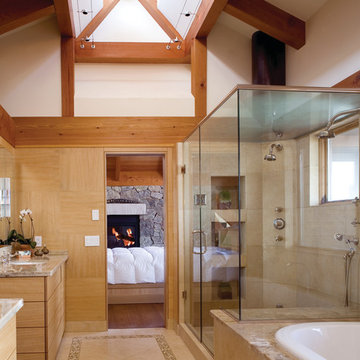
Cette image montre une salle de bain principale chalet en bois clair avec un placard à porte plane, une baignoire posée, une douche d'angle, un carrelage beige, un mur blanc, un sol beige, une cabine de douche à porte battante et un plan de toilette marron.
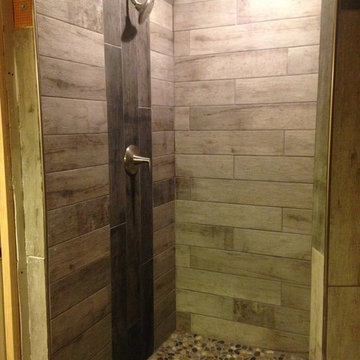
wood tile look with stone floor.
Réalisation d'une salle de bain principale chalet de taille moyenne avec une douche d'angle, un carrelage gris et des carreaux de céramique.
Réalisation d'une salle de bain principale chalet de taille moyenne avec une douche d'angle, un carrelage gris et des carreaux de céramique.
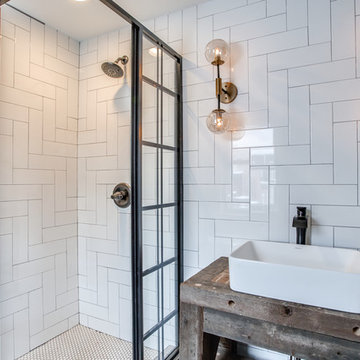
Plush Image Corp
Cette image montre une petite salle d'eau chalet en bois brun avec un placard sans porte, une douche d'angle, un carrelage blanc, des carreaux de céramique, un mur gris, une vasque, un plan de toilette en bois et une cabine de douche à porte coulissante.
Cette image montre une petite salle d'eau chalet en bois brun avec un placard sans porte, une douche d'angle, un carrelage blanc, des carreaux de céramique, un mur gris, une vasque, un plan de toilette en bois et une cabine de douche à porte coulissante.

Exemple d'une grande salle de bain principale montagne avec une baignoire posée, une douche d'angle, un carrelage beige, un sol beige, du carrelage en travertin, un mur marron, un sol en travertin, un lavabo encastré, un plan de toilette en granite et une cabine de douche à porte battante.
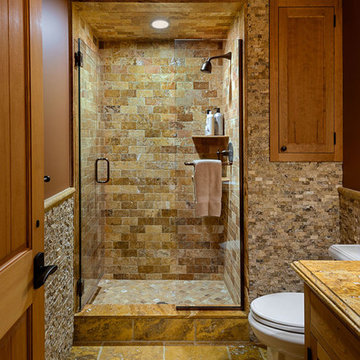
This three-story vacation home for a family of ski enthusiasts features 5 bedrooms and a six-bed bunk room, 5 1/2 bathrooms, kitchen, dining room, great room, 2 wet bars, great room, exercise room, basement game room, office, mud room, ski work room, decks, stone patio with sunken hot tub, garage, and elevator.
The home sits into an extremely steep, half-acre lot that shares a property line with a ski resort and allows for ski-in, ski-out access to the mountain’s 61 trails. This unique location and challenging terrain informed the home’s siting, footprint, program, design, interior design, finishes, and custom made furniture.
Credit: Samyn-D'Elia Architects
Project designed by Franconia interior designer Randy Trainor. She also serves the New Hampshire Ski Country, Lake Regions and Coast, including Lincoln, North Conway, and Bartlett.
For more about Randy Trainor, click here: https://crtinteriors.com/
To learn more about this project, click here: https://crtinteriors.com/ski-country-chic/
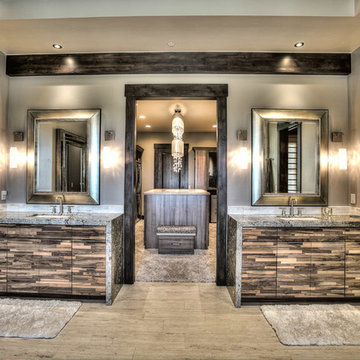
Réalisation d'une très grande salle de bain principale chalet en bois brun avec un placard à porte plane, une baignoire posée, une douche d'angle, WC séparés, un carrelage beige, un carrelage multicolore, des carreaux de céramique, un mur gris, un sol en ardoise, un lavabo encastré et un plan de toilette en granite.
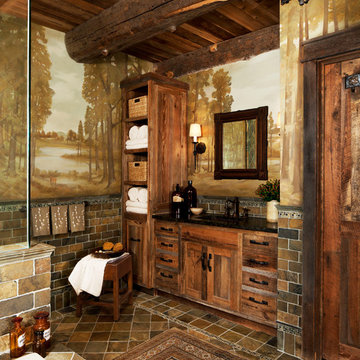
Photographer: Beth Singer
Inspiration pour une salle de bain principale chalet en bois brun de taille moyenne avec une baignoire encastrée, une douche d'angle, un carrelage marron, un placard à porte shaker, un mur multicolore, un sol en carrelage de céramique et un plan de toilette en surface solide.
Inspiration pour une salle de bain principale chalet en bois brun de taille moyenne avec une baignoire encastrée, une douche d'angle, un carrelage marron, un placard à porte shaker, un mur multicolore, un sol en carrelage de céramique et un plan de toilette en surface solide.
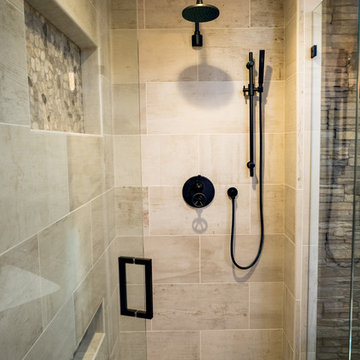
The Euro shower design highlights the natural color and texture of the tile that brings the outdoors inside.
Visions in Photography
Inspiration pour une salle de bain principale chalet en bois brun de taille moyenne avec un placard avec porte à panneau encastré, une baignoire indépendante, une douche d'angle, WC séparés, un carrelage gris, des carreaux de céramique, un mur beige, un sol en carrelage de céramique, un lavabo encastré, un plan de toilette en béton, un sol gris et une cabine de douche à porte battante.
Inspiration pour une salle de bain principale chalet en bois brun de taille moyenne avec un placard avec porte à panneau encastré, une baignoire indépendante, une douche d'angle, WC séparés, un carrelage gris, des carreaux de céramique, un mur beige, un sol en carrelage de céramique, un lavabo encastré, un plan de toilette en béton, un sol gris et une cabine de douche à porte battante.
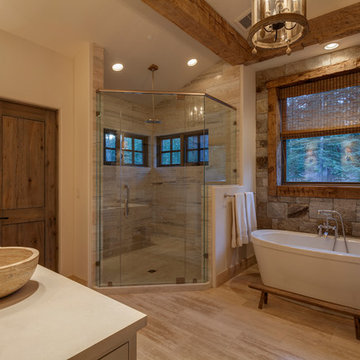
Cette photo montre une salle de bain principale montagne avec une baignoire indépendante, une douche d'angle, un carrelage beige, un mur beige, une vasque, un sol beige, une cabine de douche à porte battante, un plan de toilette gris et un mur en pierre.
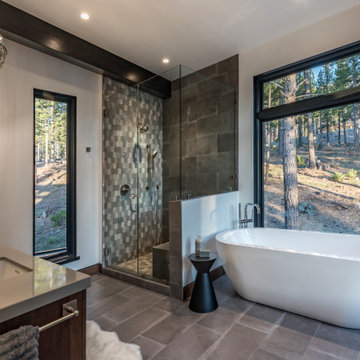
Idées déco pour une salle de bain montagne en bois foncé avec une baignoire indépendante, une douche d'angle, un mur blanc, un lavabo encastré, un sol gris, une cabine de douche à porte battante, un plan de toilette gris, un banc de douche et meuble double vasque.

As a retreat in an isolated setting both vanity and privacy were lesser priorities in this bath design where a view takes priority over a mirror.
Inspiration pour une salle d'eau chalet en bois clair et bois de taille moyenne avec un placard à porte plane, une douche d'angle, WC à poser, un carrelage blanc, des carreaux de porcelaine, un mur blanc, un sol en ardoise, une vasque, un plan de toilette en bois, un sol noir, une cabine de douche à porte battante, un plan de toilette marron, une niche, meuble simple vasque, meuble-lavabo sur pied et poutres apparentes.
Inspiration pour une salle d'eau chalet en bois clair et bois de taille moyenne avec un placard à porte plane, une douche d'angle, WC à poser, un carrelage blanc, des carreaux de porcelaine, un mur blanc, un sol en ardoise, une vasque, un plan de toilette en bois, un sol noir, une cabine de douche à porte battante, un plan de toilette marron, une niche, meuble simple vasque, meuble-lavabo sur pied et poutres apparentes.
Idées déco de salles de bain montagne avec une douche d'angle
1