Idées déco de salles de bain montagne avec une niche
Trier par :
Budget
Trier par:Populaires du jour
1 - 20 sur 284 photos

Idées déco pour une salle de bain montagne de taille moyenne pour enfant avec un placard avec porte à panneau encastré, des portes de placards vertess, une baignoire en alcôve, un combiné douche/baignoire, WC séparés, un carrelage beige, du carrelage en pierre calcaire, un mur blanc, un sol en carrelage imitation parquet, un lavabo encastré, un plan de toilette en quartz, un sol multicolore, une cabine de douche à porte coulissante, un plan de toilette beige, une niche, meuble simple vasque et meuble-lavabo encastré.

David O. Marlow
Idée de décoration pour une grande salle de bain principale chalet en bois clair avec un placard à porte plane, un carrelage beige, une douche ouverte, un carrelage en pâte de verre, un mur blanc, un plan de toilette en quartz, un sol beige, aucune cabine, une niche et un banc de douche.
Idée de décoration pour une grande salle de bain principale chalet en bois clair avec un placard à porte plane, un carrelage beige, une douche ouverte, un carrelage en pâte de verre, un mur blanc, un plan de toilette en quartz, un sol beige, aucune cabine, une niche et un banc de douche.

We also worked on the hall bath which we wanted to tie into the master bath to create a cohesive design throughout the house. Niche got a little herringbone design on the same field tile as texture accent. The textures flowing together

As a retreat in an isolated setting both vanity and privacy were lesser priorities in this bath design where a view takes priority over a mirror.
Inspiration pour une salle d'eau chalet en bois clair et bois de taille moyenne avec un placard à porte plane, une douche d'angle, WC à poser, un carrelage blanc, des carreaux de porcelaine, un mur blanc, un sol en ardoise, une vasque, un plan de toilette en bois, un sol noir, une cabine de douche à porte battante, un plan de toilette marron, une niche, meuble simple vasque, meuble-lavabo sur pied et poutres apparentes.
Inspiration pour une salle d'eau chalet en bois clair et bois de taille moyenne avec un placard à porte plane, une douche d'angle, WC à poser, un carrelage blanc, des carreaux de porcelaine, un mur blanc, un sol en ardoise, une vasque, un plan de toilette en bois, un sol noir, une cabine de douche à porte battante, un plan de toilette marron, une niche, meuble simple vasque, meuble-lavabo sur pied et poutres apparentes.
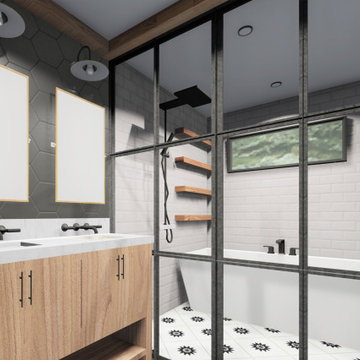
A Master Bathroom Remodel. We took over the former, smaller, Master Bathroom and an additional walk-in closet.
Cette image montre une petite salle de bain principale chalet en bois brun avec un placard à porte plane, une baignoire indépendante, un combiné douche/baignoire, WC à poser, un carrelage noir et blanc, des carreaux de céramique, un mur blanc, carreaux de ciment au sol, un lavabo encastré, un plan de toilette en marbre, un sol blanc, une cabine de douche à porte battante, un plan de toilette blanc, une niche, meuble double vasque et meuble-lavabo encastré.
Cette image montre une petite salle de bain principale chalet en bois brun avec un placard à porte plane, une baignoire indépendante, un combiné douche/baignoire, WC à poser, un carrelage noir et blanc, des carreaux de céramique, un mur blanc, carreaux de ciment au sol, un lavabo encastré, un plan de toilette en marbre, un sol blanc, une cabine de douche à porte battante, un plan de toilette blanc, une niche, meuble double vasque et meuble-lavabo encastré.
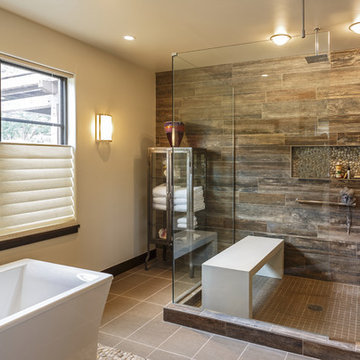
Idées déco pour une salle d'eau montagne avec une baignoire indépendante, une douche d'angle, un carrelage marron, un mur beige, un sol beige, une cabine de douche à porte battante et une niche.
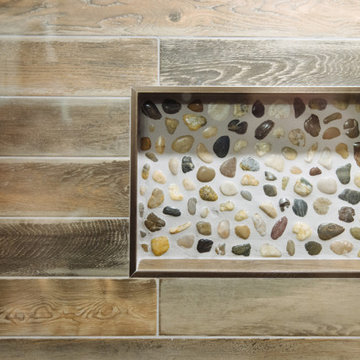
A simple bathroom but with lots of character. Clients wishes were to have as much storage built into this small space as possible. A Tuscany feel was also required due to this couples extentive travel life.
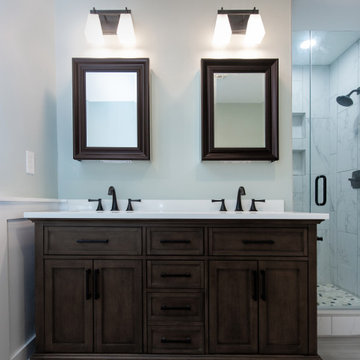
This remodel began as a powder bathroom and hall bathroom project, giving the powder bath a beautiful shaker style wainscoting and completely remodeling the second-floor hall bath. The second-floor hall bathroom features a mosaic tile accent, subway tile used for the entire shower, brushed nickel finishes, and a beautiful dark grey stained vanity with a quartz countertop. Once the powder bath and hall bathroom was complete, the homeowner decided to immediately pursue the master bathroom, creating a stunning, relaxing space. The master bathroom received the same styled wainscotting as the powder bath, as well as a free-standing tub, oil-rubbed bronze finishes, and porcelain tile flooring.
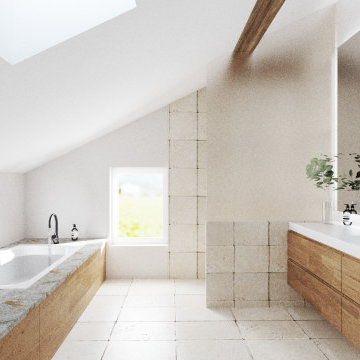
Réalisation d'une salle de bain principale chalet de taille moyenne avec des portes de placard marrons, une baignoire posée, un espace douche bain, un carrelage beige, un carrelage de pierre, un mur blanc, un lavabo posé, un plan de toilette en surface solide, aucune cabine, un plan de toilette blanc, une niche, meuble simple vasque et meuble-lavabo suspendu.
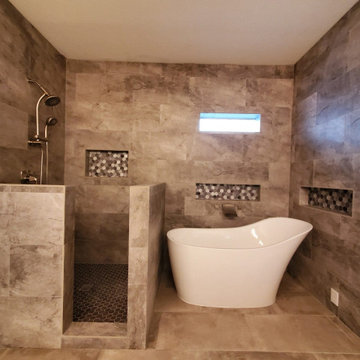
This is what an oasis at your home could look like! Truly a calming and attractive remodel that will have you wanting to be in your bathroom for hours! We also took a step further with 3 niches to make sure there is space for all bath necessities.
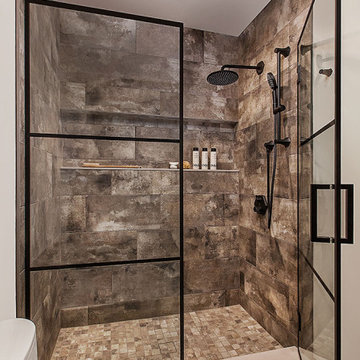
For maximum lifestyle and resale value, the basement was renovated with a full bath for both guests and the fitness enthusiasts. The new bath follows the same urban design with black wall-hung cabinetry and a reclaimed walnut countertop. The black paned shower door welcomes guests into an oversized shower with stunning oversized porcelain tiles, black fixtures, and a wall-to-wall niche.
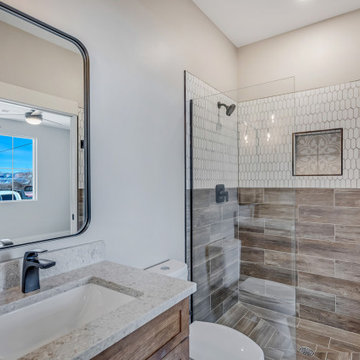
Downstairs guest bathroom with walk-in shower and pocket door to bedroom/office
Idée de décoration pour une salle de bain chalet en bois brun de taille moyenne avec un placard avec porte à panneau encastré, WC séparés, un mur gris, un sol en carrelage de céramique, un lavabo encastré, un plan de toilette en quartz modifié, une cabine de douche à porte battante, un plan de toilette gris, une niche, meuble simple vasque et meuble-lavabo encastré.
Idée de décoration pour une salle de bain chalet en bois brun de taille moyenne avec un placard avec porte à panneau encastré, WC séparés, un mur gris, un sol en carrelage de céramique, un lavabo encastré, un plan de toilette en quartz modifié, une cabine de douche à porte battante, un plan de toilette gris, une niche, meuble simple vasque et meuble-lavabo encastré.
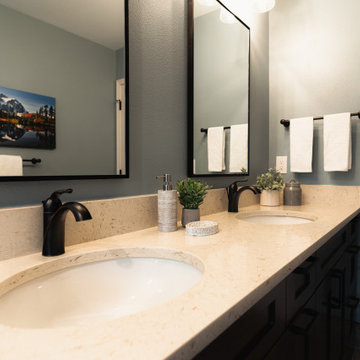
In this space customers were looking for a design that gave them the feel of being in nature. To continue the same theme, we added a greyish blue wall and dark hardware.

Cypress Ceilings and Reclaimed Sinker Cypress Cabinets
Cette image montre une salle de bain principale chalet en bois brun avec un placard à porte plane, une baignoire indépendante, WC à poser, un carrelage beige, un sol en calcaire, un sol beige, un plan de toilette gris, une niche, meuble double vasque, meuble-lavabo encastré, poutres apparentes et du lambris.
Cette image montre une salle de bain principale chalet en bois brun avec un placard à porte plane, une baignoire indépendante, WC à poser, un carrelage beige, un sol en calcaire, un sol beige, un plan de toilette gris, une niche, meuble double vasque, meuble-lavabo encastré, poutres apparentes et du lambris.
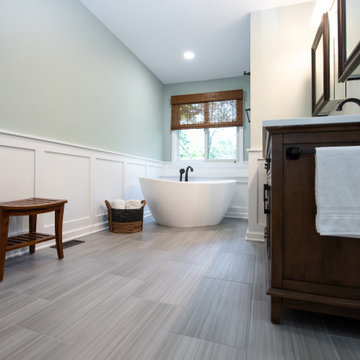
This remodel began as a powder bathroom and hall bathroom project, giving the powder bath a beautiful shaker style wainscoting and completely remodeling the second-floor hall bath. The second-floor hall bathroom features a mosaic tile accent, subway tile used for the entire shower, brushed nickel finishes, and a beautiful dark grey stained vanity with a quartz countertop. Once the powder bath and hall bathroom was complete, the homeowner decided to immediately pursue the master bathroom, creating a stunning, relaxing space. The master bathroom received the same styled wainscotting as the powder bath, as well as a free-standing tub, oil-rubbed bronze finishes, and porcelain tile flooring.

Réalisation d'une douche en alcôve chalet en bois foncé et bois avec une grande vasque, meuble double vasque, un placard à porte plane, WC séparés, un carrelage blanc, mosaïque, un mur marron, un sol en carrelage de terre cuite, un sol blanc, une cabine de douche à porte coulissante, un plan de toilette noir, une niche, meuble-lavabo sur pied et un plafond en bois.
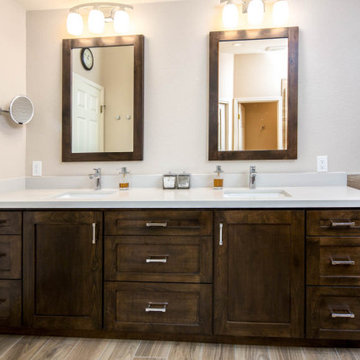
Master Bathroom with warmth and ease of use, second story bathroom with linear drain (Zero Entry) and recessed medicine cabinets that look like framed mirrors matching vanity cabinets.
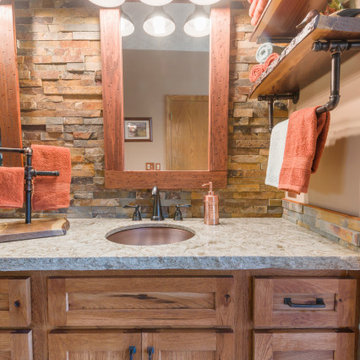
Transformed a typical Ohio bathroom into a stunning Rustic Bathroom that fits the style of the house and the area.
Réalisation d'une grande salle de bain principale chalet en bois brun avec un placard à porte shaker, une baignoire en alcôve, une douche d'angle, WC séparés, un carrelage multicolore, des carreaux de porcelaine, un mur beige, parquet foncé, un lavabo encastré, un plan de toilette en quartz modifié, un sol marron, une cabine de douche à porte battante, un plan de toilette beige, une niche, meuble double vasque et meuble-lavabo encastré.
Réalisation d'une grande salle de bain principale chalet en bois brun avec un placard à porte shaker, une baignoire en alcôve, une douche d'angle, WC séparés, un carrelage multicolore, des carreaux de porcelaine, un mur beige, parquet foncé, un lavabo encastré, un plan de toilette en quartz modifié, un sol marron, une cabine de douche à porte battante, un plan de toilette beige, une niche, meuble double vasque et meuble-lavabo encastré.

The Grandparents first floor suite features an accessible bathroom with double vanity and plenty of storage as well as walk/roll in shower with flexible shower fixtures to support standing or seated showers.
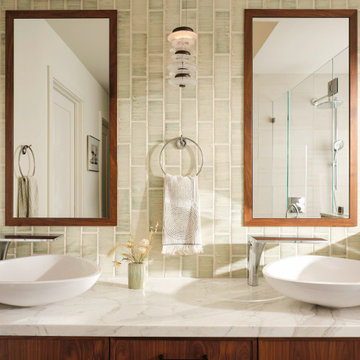
Walnut vanity, vessel sinks, built in medicine cabinets
Idée de décoration pour une petite salle de bain principale chalet en bois foncé avec un placard avec porte à panneau encastré, une baignoire indépendante, une douche à l'italienne, un bidet, un carrelage vert, des carreaux de céramique, un mur blanc, une vasque, un plan de toilette en marbre, une cabine de douche à porte battante, un plan de toilette blanc, une niche, meuble double vasque et meuble-lavabo encastré.
Idée de décoration pour une petite salle de bain principale chalet en bois foncé avec un placard avec porte à panneau encastré, une baignoire indépendante, une douche à l'italienne, un bidet, un carrelage vert, des carreaux de céramique, un mur blanc, une vasque, un plan de toilette en marbre, une cabine de douche à porte battante, un plan de toilette blanc, une niche, meuble double vasque et meuble-lavabo encastré.
Idées déco de salles de bain montagne avec une niche
1