Idées déco de salles de bain montagne avec une vasque
Trier par :
Budget
Trier par:Populaires du jour
1 - 20 sur 2 423 photos
1 sur 3

salle de bain style montagne dans un chalet en Vanoise
Cette image montre une petite salle de bain chalet en bois brun et bois avec un placard à porte shaker, un carrelage gris, un mur marron, une vasque, un plan de toilette en bois, aucune cabine, un plan de toilette marron, meuble simple vasque, meuble-lavabo encastré et un plafond en bois.
Cette image montre une petite salle de bain chalet en bois brun et bois avec un placard à porte shaker, un carrelage gris, un mur marron, une vasque, un plan de toilette en bois, aucune cabine, un plan de toilette marron, meuble simple vasque, meuble-lavabo encastré et un plafond en bois.

Cette photo montre une salle de bain montagne en bois brun avec un carrelage multicolore, un mur beige, une vasque, un sol marron et un plan de toilette noir.

Réalisation d'une salle de bain chalet en bois brun avec un mur blanc, un sol en bois brun, une vasque, un sol marron, un plan de toilette noir et un placard à porte plane.

Réalisation d'une salle d'eau chalet avec des portes de placard grises, une douche ouverte, WC à poser, un carrelage blanc, un carrelage métro, un mur gris, un sol en carrelage de porcelaine, une vasque, un plan de toilette en bois, un sol gris, une cabine de douche avec un rideau, meuble simple vasque, meuble-lavabo sur pied et un placard à porte plane.
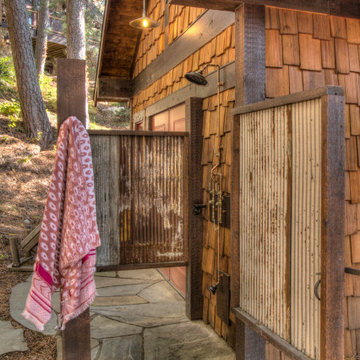
Outdoor Shower
Idée de décoration pour une petite salle de bain chalet en bois avec une douche ouverte, une vasque et une cabine de douche à porte battante.
Idée de décoration pour une petite salle de bain chalet en bois avec une douche ouverte, une vasque et une cabine de douche à porte battante.
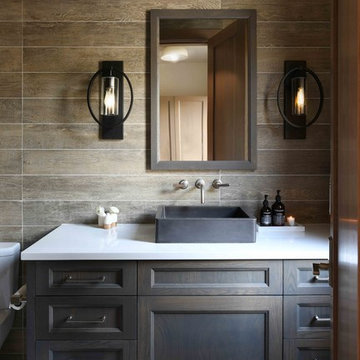
Luxury Mountain Modern Bathroom
Idée de décoration pour une salle de bain chalet en bois foncé avec un placard avec porte à panneau encastré, un carrelage marron, un mur marron, une vasque, un sol blanc et un plan de toilette blanc.
Idée de décoration pour une salle de bain chalet en bois foncé avec un placard avec porte à panneau encastré, un carrelage marron, un mur marron, une vasque, un sol blanc et un plan de toilette blanc.

Réalisation d'une petite salle d'eau chalet en bois clair avec un placard à porte persienne, une douche à l'italienne, un bidet, un carrelage multicolore, du carrelage en ardoise, un mur beige, un sol en ardoise, une vasque, un plan de toilette en bois, un sol multicolore et aucune cabine.
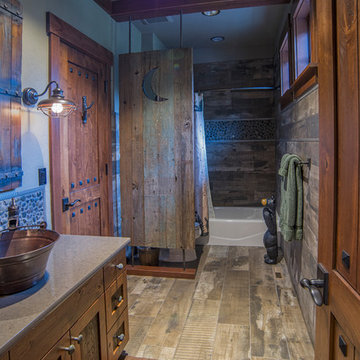
Aménagement d'une salle de bain montagne en bois foncé avec un placard à porte shaker, un combiné douche/baignoire et une vasque.

Amazing Colorado Lodge Style Custom Built Home in Eagles Landing Neighborhood of Saint Augusta, Mn - Build by Werschay Homes.
-James Gray Photography
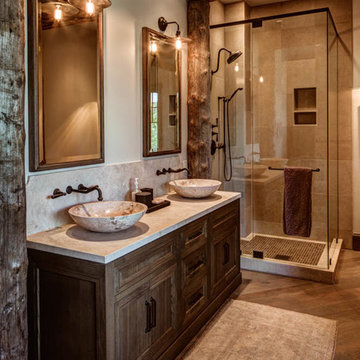
Aménagement d'une salle d'eau montagne en bois brun de taille moyenne avec une baignoire en alcôve, un combiné douche/baignoire, un carrelage gris, une vasque et un mur beige.
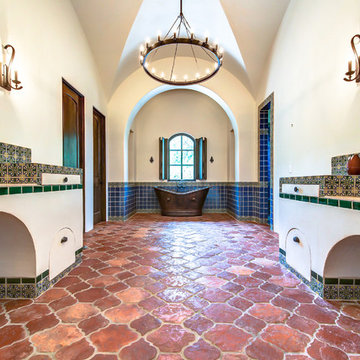
Riviera Pattern Antique Saltillo tile. Tile was ordered presealed, installed by Rustico Tile and Stone. Topcoat sealed with Terranano Sealer in Low Gloss finish.
Romantic-style Copper bathtub. Talavera tile on walls and shower throughout.
Counters and bottom of hood is Pinon Cantera stone with painted Talavera Tiles throughout.
Materials Supplied and Installed by Rustico Tile and Stone. Wholesale prices and Worldwide Shipping.
(512) 260-9111 / info@rusticotile.com / RusticoTile.com
Rustico Tile and Stone
Photos by Jeff Harris, Austin Imaging
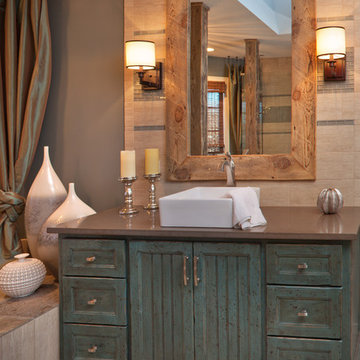
Dan Rockafello
Exemple d'une douche en alcôve principale montagne de taille moyenne avec une vasque, des portes de placard bleues, un carrelage beige, un sol beige, un sol en carrelage de porcelaine, un placard à porte shaker, une baignoire posée, un mur beige et une cabine de douche à porte battante.
Exemple d'une douche en alcôve principale montagne de taille moyenne avec une vasque, des portes de placard bleues, un carrelage beige, un sol beige, un sol en carrelage de porcelaine, un placard à porte shaker, une baignoire posée, un mur beige et une cabine de douche à porte battante.
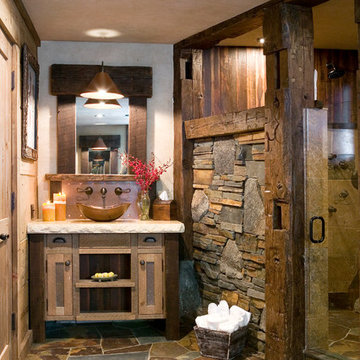
Cette image montre une salle de bain chalet en bois vieilli avec une vasque, un placard à porte shaker, un mur beige, un carrelage marron, du carrelage en ardoise et un mur en pierre.
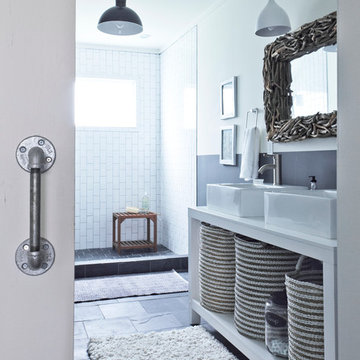
Jennifer Kesler
Cette image montre une salle de bain chalet avec une vasque, une douche ouverte, un sol en ardoise, aucune cabine et une fenêtre.
Cette image montre une salle de bain chalet avec une vasque, une douche ouverte, un sol en ardoise, aucune cabine et une fenêtre.

The goal of this project was to build a house that would be energy efficient using materials that were both economical and environmentally conscious. Due to the extremely cold winter weather conditions in the Catskills, insulating the house was a primary concern. The main structure of the house is a timber frame from an nineteenth century barn that has been restored and raised on this new site. The entirety of this frame has then been wrapped in SIPs (structural insulated panels), both walls and the roof. The house is slab on grade, insulated from below. The concrete slab was poured with a radiant heating system inside and the top of the slab was polished and left exposed as the flooring surface. Fiberglass windows with an extremely high R-value were chosen for their green properties. Care was also taken during construction to make all of the joints between the SIPs panels and around window and door openings as airtight as possible. The fact that the house is so airtight along with the high overall insulatory value achieved from the insulated slab, SIPs panels, and windows make the house very energy efficient. The house utilizes an air exchanger, a device that brings fresh air in from outside without loosing heat and circulates the air within the house to move warmer air down from the second floor. Other green materials in the home include reclaimed barn wood used for the floor and ceiling of the second floor, reclaimed wood stairs and bathroom vanity, and an on-demand hot water/boiler system. The exterior of the house is clad in black corrugated aluminum with an aluminum standing seam roof. Because of the extremely cold winter temperatures windows are used discerningly, the three largest windows are on the first floor providing the main living areas with a majestic view of the Catskill mountains.

Cette image montre une salle de bain principale chalet en bois avec des portes de placard blanches, une baignoire indépendante, une douche à l'italienne, un mur beige, une vasque, un sol gris, aucune cabine, un plan de toilette blanc, meuble simple vasque, meuble-lavabo suspendu, poutres apparentes, un plafond voûté et un plafond en bois.
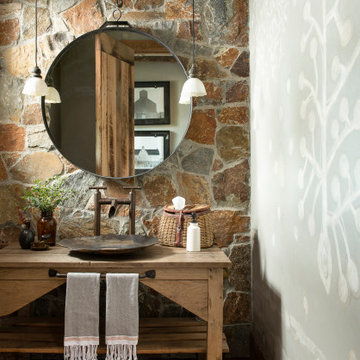
Cette photo montre une salle de bain montagne en bois clair avec un sol en bois brun, une vasque, un plan de toilette en bois et un placard sans porte.
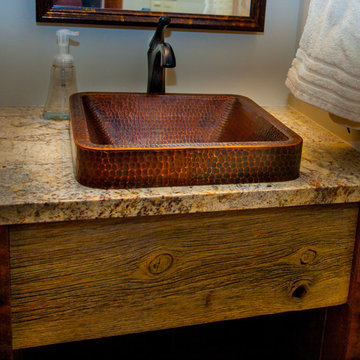
Idées déco pour une petite salle d'eau montagne en bois brun avec un placard sans porte, un mur blanc, une vasque, un plan de toilette en granite et un plan de toilette multicolore.
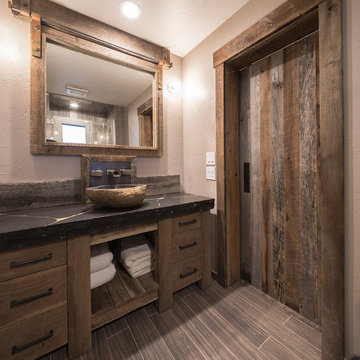
Cette photo montre une grande salle de bain montagne en bois brun avec un placard à porte plane, un mur beige, un sol en carrelage de porcelaine, une vasque, un sol marron et une cabine de douche à porte battante.

Daniela Polak
Réalisation d'une salle d'eau chalet en bois brun de taille moyenne avec un placard à porte plane, une baignoire posée, un combiné douche/baignoire, un carrelage noir, du carrelage en ardoise, un mur marron, un sol en ardoise, une vasque, un plan de toilette en bois, un sol noir et une cabine de douche à porte battante.
Réalisation d'une salle d'eau chalet en bois brun de taille moyenne avec un placard à porte plane, une baignoire posée, un combiné douche/baignoire, un carrelage noir, du carrelage en ardoise, un mur marron, un sol en ardoise, une vasque, un plan de toilette en bois, un sol noir et une cabine de douche à porte battante.
Idées déco de salles de bain montagne avec une vasque
1