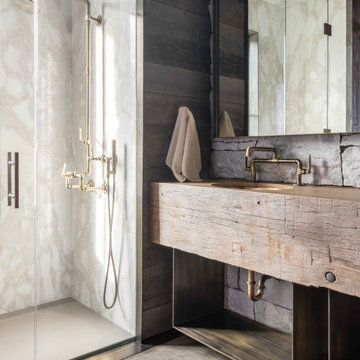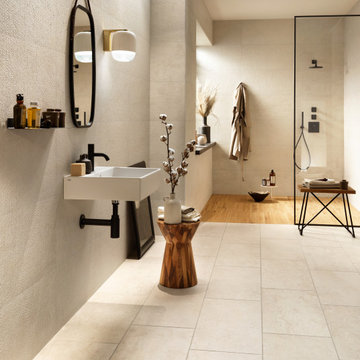Idées déco de salles de bain montagne beiges
Trier par :
Budget
Trier par:Populaires du jour
1 - 20 sur 3 068 photos
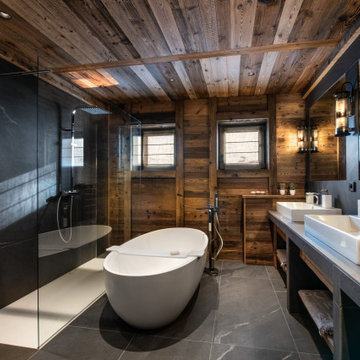
chalet montagne
Idée de décoration pour une salle de bain chalet avec meuble double vasque.
Idée de décoration pour une salle de bain chalet avec meuble double vasque.

A fun and colorful bathroom with plenty of space. The blue stained vanity shows the variation in color as the wood grain pattern peeks through. Marble countertop with soft and subtle veining combined with textured glass sconces wrapped in metal is the right balance of soft and rustic.
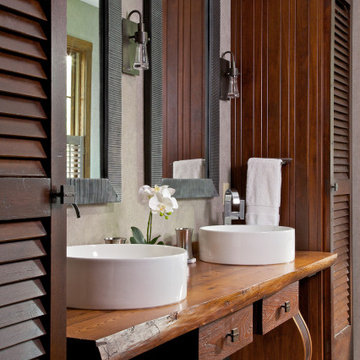
Cette image montre une salle de bain chalet en bois brun avec une vasque, un plan de toilette en bois, un sol gris et un plan de toilette marron.

Inspiration pour une grande salle de bain principale chalet en bois foncé avec une baignoire sur pieds, un mur marron, parquet foncé, un lavabo posé, un plan de toilette en bois, un sol marron et un placard à porte plane.
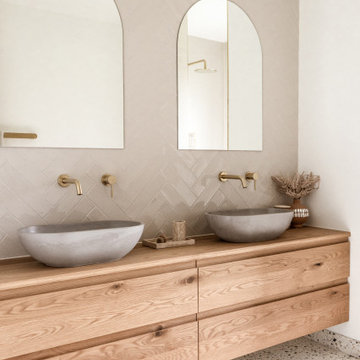
This earthy 3 Cedar Barns space epitomises the rustic country bathroom.
The sprawling timber vanity grounds the area, allowing herringbone tiles to blanket the bathroom in a calming brown.
Our double Elysian Minimal Mixer and Spout Set add to the charm with its delightful brushed brass finish.
Build by Hayes Builders
Photography by ABI Interiors
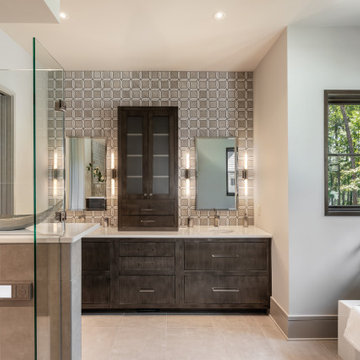
Aménagement d'une salle de bain principale montagne en bois foncé avec un placard à porte plane, une baignoire indépendante, une douche d'angle, un carrelage gris, un mur blanc, un lavabo encastré, un sol gris, une cabine de douche à porte battante, un plan de toilette blanc, meuble double vasque et meuble-lavabo encastré.

Renovation of a master bath suite, dressing room and laundry room in a log cabin farm house. Project involved expanding the space to almost three times the original square footage, which resulted in the attractive exterior rock wall becoming a feature interior wall in the bathroom, accenting the stunning copper soaking bathtub.
A two tone brick floor in a herringbone pattern compliments the variations of color on the interior rock and log walls. A large picture window near the copper bathtub allows for an unrestricted view to the farmland. The walk in shower walls are porcelain tiles and the floor and seat in the shower are finished with tumbled glass mosaic penny tile. His and hers vanities feature soapstone counters and open shelving for storage.
Concrete framed mirrors are set above each vanity and the hand blown glass and concrete pendants compliment one another.
Interior Design & Photo ©Suzanne MacCrone Rogers
Architectural Design - Robert C. Beeland, AIA, NCARB
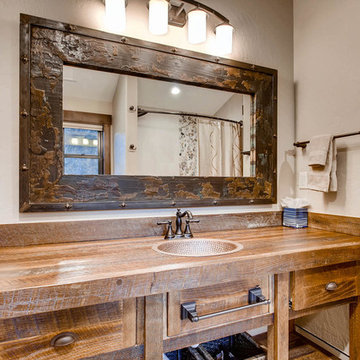
Spruce Log Cabin on Down-sloping lot, 3800 Sq. Ft 4 bedroom 4.5 Bath, with extensive decks and views. Main Floor Master.
Rustic bathroom with custom barn wood open vanity
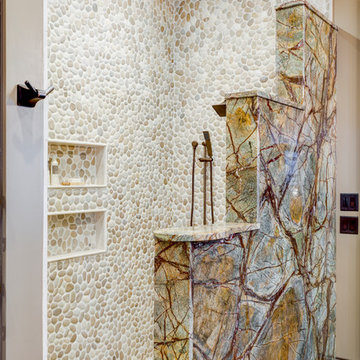
Kevin Meechan Architectural Photography
Cette photo montre une salle de bain montagne.
Cette photo montre une salle de bain montagne.
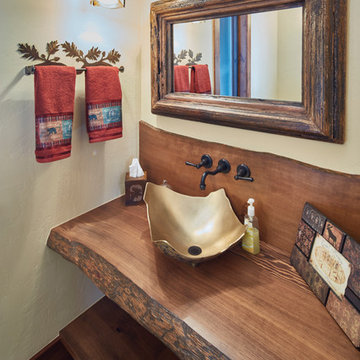
Tim Carter
Idées déco pour une salle d'eau montagne en bois brun avec un mur beige, une vasque et un plan de toilette en bois.
Idées déco pour une salle d'eau montagne en bois brun avec un mur beige, une vasque et un plan de toilette en bois.
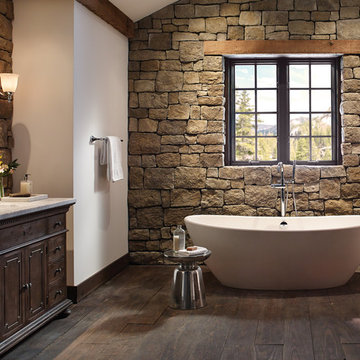
Idées déco pour une salle de bain principale montagne en bois foncé de taille moyenne avec une baignoire indépendante, un mur multicolore, parquet foncé, un lavabo encastré, un carrelage beige, un carrelage marron, un carrelage de pierre, un plan de toilette en quartz modifié et un placard à porte plane.
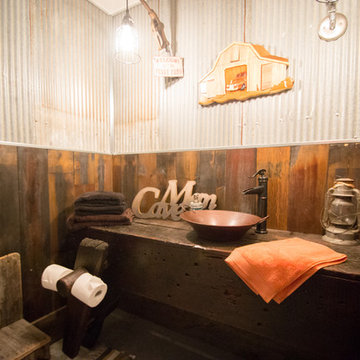
This "man cave" bathroom resides in the shop part of the cabin. A copper vessel sink sits on top of a custom made wood slab vanity.
---
Project by Wiles Design Group. Their Cedar Rapids-based design studio serves the entire Midwest, including Iowa City, Dubuque, Davenport, and Waterloo, as well as North Missouri and St. Louis.
For more about Wiles Design Group, see here: https://wilesdesigngroup.com/

Randy Colwell
Idées déco pour une petite salle d'eau montagne en bois brun avec une vasque, un plan de toilette en granite, un mur beige, WC séparés, un sol en carrelage de céramique et un placard sans porte.
Idées déco pour une petite salle d'eau montagne en bois brun avec une vasque, un plan de toilette en granite, un mur beige, WC séparés, un sol en carrelage de céramique et un placard sans porte.

Aménagement d'une grande salle de bain principale montagne avec des portes de placard marrons, une baignoire indépendante, une douche double, WC à poser, un carrelage multicolore, mosaïque, un mur beige, un sol en carrelage de porcelaine, un lavabo encastré, un plan de toilette en quartz modifié, un sol multicolore, aucune cabine, un plan de toilette blanc, des toilettes cachées, meuble double vasque, meuble-lavabo encastré et un placard avec porte à panneau encastré.
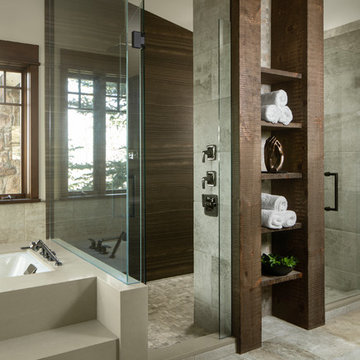
Photographer - Kimberly Gavin
Réalisation d'une salle de bain principale chalet en bois foncé avec une baignoire encastrée, une douche à l'italienne, un carrelage gris, un sol gris et une cabine de douche à porte battante.
Réalisation d'une salle de bain principale chalet en bois foncé avec une baignoire encastrée, une douche à l'italienne, un carrelage gris, un sol gris et une cabine de douche à porte battante.

Our owners were looking to upgrade their master bedroom into a hotel-like oasis away from the world with a rustic "ski lodge" feel. The bathroom was gutted, we added some square footage from a closet next door and created a vaulted, spa-like bathroom space with a feature soaking tub. We connected the bedroom to the sitting space beyond to make sure both rooms were able to be used and work together. Added some beams to dress up the ceilings along with a new more modern soffit ceiling complete with an industrial style ceiling fan. The master bed will be positioned at the actual reclaimed barn-wood wall...The gas fireplace is see-through to the sitting area and ties the large space together with a warm accent. This wall is coated in a beautiful venetian plaster. Also included 2 walk-in closet spaces (being fitted with closet systems) and an exercise room.
Pros that worked on the project included: Holly Nase Interiors, S & D Renovations (who coordinated all of the construction), Agentis Kitchen & Bath, Veneshe Master Venetian Plastering, Stoves & Stuff Fireplaces
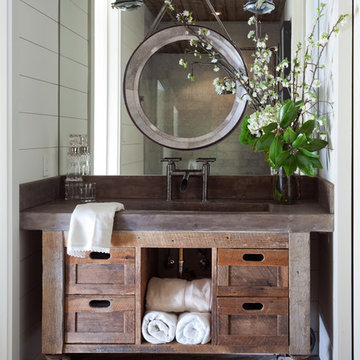
Aménagement d'une salle de bain montagne en bois foncé avec un mur blanc, parquet foncé, un lavabo intégré et un placard à porte shaker.

Dan Rockafellow Photography
Sandstone Quartzite Countertops
Flagstone Flooring
Real stone shower wall with slate side walls
Wall-Mounted copper faucet and copper sink
Dark green ceiling (not shown)
Over-scale rustic pendant lighting
Custom shower curtain
Green stained vanity cabinet with dimming toe-kick lighting
Idées déco de salles de bain montagne beiges
1
