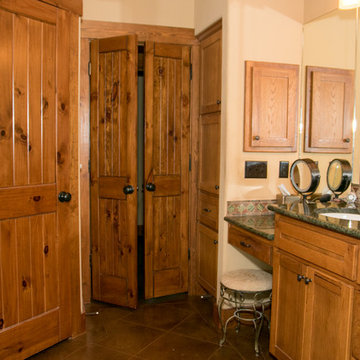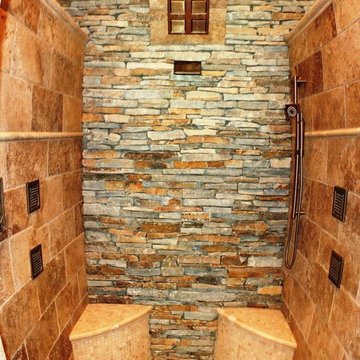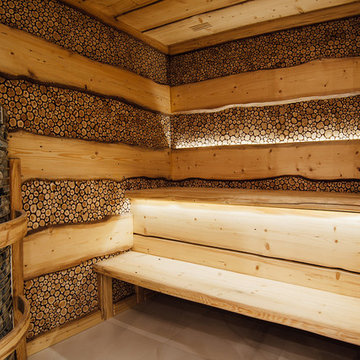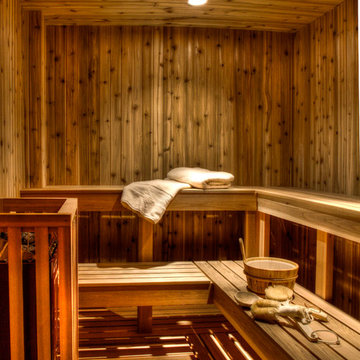Idées déco de salles de bain montagne de couleur bois
Trier par :
Budget
Trier par:Populaires du jour
1 - 20 sur 1 494 photos
1 sur 3

A fun and colorful bathroom with plenty of space. The blue stained vanity shows the variation in color as the wood grain pattern peeks through. Marble countertop with soft and subtle veining combined with textured glass sconces wrapped in metal is the right balance of soft and rustic.

Cabinet Brand: Haas Signature Collection
Wood Species: Rustic Hickory
Cabinet Finish: Pecan
Door Style: Shakertown V
Counter top: John Boos Butcher Block, Walnut, Oil finish

Inspiration pour une grande salle de bain principale chalet en bois foncé avec une baignoire sur pieds, un mur marron, parquet foncé, un lavabo posé, un plan de toilette en bois, un sol marron et un placard à porte plane.
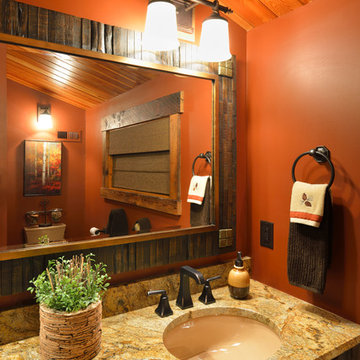
Chuck Carver- Photographer
Brickhouse- Architect
Beth Hanson- Interior Designer
Aménagement d'une salle de bain montagne.
Aménagement d'une salle de bain montagne.

Réalisation d'un grand sauna chalet en bois avec parquet clair, un sol beige, un plafond en bois, un carrelage gris et une plaque de galets.

For this rustic interior design project our Principal Designer, Lori Brock, created a calming retreat for her clients by choosing structured and comfortable furnishings the home. Featured are custom dining and coffee tables, back patio furnishings, paint, accessories, and more. This rustic and traditional feel brings comfort to the homes space.
Photos by Blackstone Edge.
(This interior design project was designed by Lori before she worked for Affinity Home & Design and Affinity was not the General Contractor)

Built by Old Hampshire Designs, Inc.
John W. Hession, Photographer
Exemple d'une salle d'eau montagne en bois foncé de taille moyenne avec un carrelage multicolore, un carrelage de pierre, un mur marron, un lavabo encastré, une cabine de douche à porte battante, une douche ouverte, un sol marron et un placard à porte plane.
Exemple d'une salle d'eau montagne en bois foncé de taille moyenne avec un carrelage multicolore, un carrelage de pierre, un mur marron, un lavabo encastré, une cabine de douche à porte battante, une douche ouverte, un sol marron et un placard à porte plane.
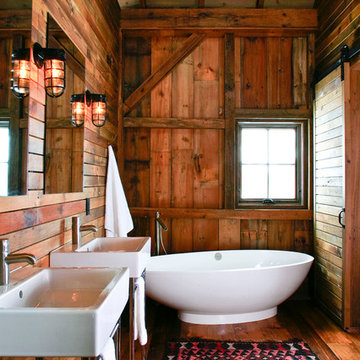
As part of the Walnut Farm project, Northworks was commissioned to convert an existing 19th century barn into a fully-conditioned home. Working closely with the local contractor and a barn restoration consultant, Northworks conducted a thorough investigation of the existing structure. The resulting design is intended to preserve the character of the original barn while taking advantage of its spacious interior volumes and natural materials.
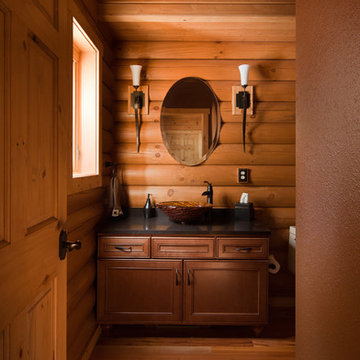
Inspiration pour une salle de bain principale chalet en bois brun de taille moyenne avec un placard avec porte à panneau encastré, un sol en bois brun, une vasque et un plan de toilette en surface solide.
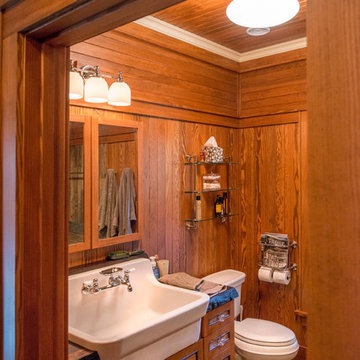
Idées déco pour une petite salle d'eau montagne en bois brun avec un placard avec porte à panneau encastré, parquet foncé, un lavabo posé, un plan de toilette en bois et un sol marron.

Tom Zikas
Aménagement d'une douche en alcôve principale montagne en bois brun de taille moyenne avec un placard avec porte à panneau encastré, une baignoire en alcôve, un carrelage marron, mosaïque, un mur beige, parquet foncé, une vasque et un plan de toilette en granite.
Aménagement d'une douche en alcôve principale montagne en bois brun de taille moyenne avec un placard avec porte à panneau encastré, une baignoire en alcôve, un carrelage marron, mosaïque, un mur beige, parquet foncé, une vasque et un plan de toilette en granite.
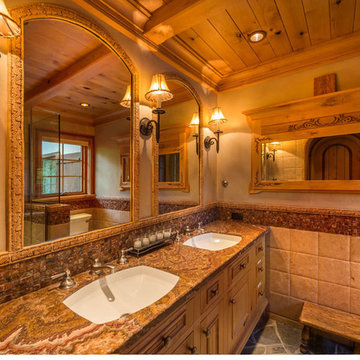
Vance Fox Photography
Inspiration pour une salle de bain chalet en bois brun de taille moyenne avec un lavabo posé, un placard avec porte à panneau surélevé, un plan de toilette en carrelage, une baignoire posée, un carrelage multicolore, un carrelage de pierre et un mur multicolore.
Inspiration pour une salle de bain chalet en bois brun de taille moyenne avec un lavabo posé, un placard avec porte à panneau surélevé, un plan de toilette en carrelage, une baignoire posée, un carrelage multicolore, un carrelage de pierre et un mur multicolore.
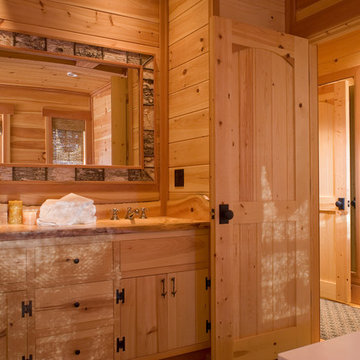
To optimize the views of the lake and maximize natural ventilation this 8,600 square-foot woodland oasis accomplishes just that and more. A selection of local materials of varying scales for the exterior and interior finishes, complements the surrounding environment and boast a welcoming setting for all to enjoy. A perfect combination of skirl siding and hand dipped shingles unites the exterior palette and allows for the interior finishes of aged pine paneling and douglas fir trim to define the space.
This residence, houses a main-level master suite, a guest suite, and two upper-level bedrooms. An open-concept scheme creates a kitchen, dining room, living room and screened porch perfect for large family gatherings at the lake. Whether you want to enjoy the beautiful lake views from the expansive deck or curled up next to the natural stone fireplace, this stunning lodge offers a wide variety of spatial experiences.
Photographer: Joseph St. Pierre

Note the customized drawers under the sink. The medicine cabinet has lighting under it.
Photo by Greg Krogstad
Idées déco pour une grande salle de bain montagne en bois clair avec un placard à porte shaker, un carrelage blanc, un lavabo encastré, un mur marron, WC à poser, un carrelage métro, un sol en carrelage de céramique, un sol blanc, une cabine de douche à porte coulissante et un plan de toilette beige.
Idées déco pour une grande salle de bain montagne en bois clair avec un placard à porte shaker, un carrelage blanc, un lavabo encastré, un mur marron, WC à poser, un carrelage métro, un sol en carrelage de céramique, un sol blanc, une cabine de douche à porte coulissante et un plan de toilette beige.
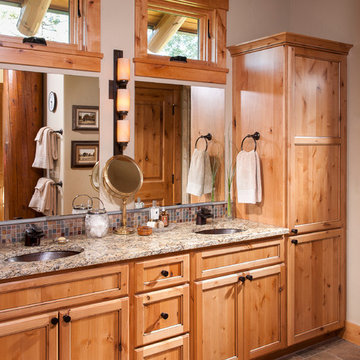
Heidi Long, Longviews Studios, Inc.
Cette photo montre une salle de bain principale montagne en bois clair de taille moyenne avec un placard avec porte à panneau encastré, une douche d'angle, WC à poser, un mur blanc, un sol en carrelage de céramique, un lavabo posé et un plan de toilette en granite.
Cette photo montre une salle de bain principale montagne en bois clair de taille moyenne avec un placard avec porte à panneau encastré, une douche d'angle, WC à poser, un mur blanc, un sol en carrelage de céramique, un lavabo posé et un plan de toilette en granite.
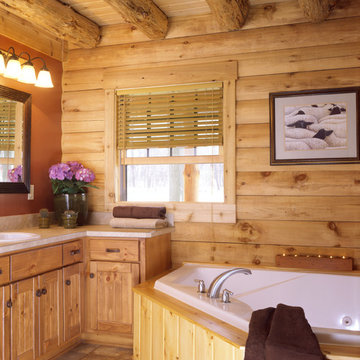
Photographs by James Ray Spahn, Builder Country Charm Log Homes
Cette photo montre une salle de bain principale montagne en bois brun avec un placard à porte shaker, une baignoire d'angle et un lavabo encastré.
Cette photo montre une salle de bain principale montagne en bois brun avec un placard à porte shaker, une baignoire d'angle et un lavabo encastré.
Idées déco de salles de bain montagne de couleur bois
1
