Idées déco de salles de bain montagne

Photography by Stu Estler
Cette photo montre une petite salle de bain principale montagne avec une douche d'angle, WC séparés, un carrelage blanc, un carrelage métro, un mur blanc, carreaux de ciment au sol, un sol multicolore et une cabine de douche à porte battante.
Cette photo montre une petite salle de bain principale montagne avec une douche d'angle, WC séparés, un carrelage blanc, un carrelage métro, un mur blanc, carreaux de ciment au sol, un sol multicolore et une cabine de douche à porte battante.

Modern functionality meets rustic charm in this expansive custom home. Featuring a spacious open-concept great room with dark hardwood floors, stone fireplace, and wood finishes throughout.
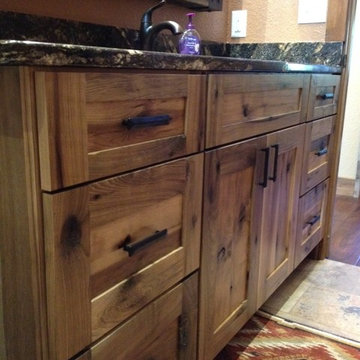
Woodland Cabinetry
Reclaimed Patina finish on Rough Sawn Hickory, Cosmos Granite
Contractor: Cody Hemeyer, Spearfish, SD
Inspiration pour une salle de bain principale chalet en bois brun de taille moyenne avec un lavabo encastré, un placard avec porte à panneau encastré et un plan de toilette en granite.
Inspiration pour une salle de bain principale chalet en bois brun de taille moyenne avec un lavabo encastré, un placard avec porte à panneau encastré et un plan de toilette en granite.

The guest bath at times will be used by up to twelve people. The tub/shower and watercloset are each behind their own doors to make sharing easier. An extra deep counter and ledge above provides space for guests to lay out toiletries.

Réalisation d'une salle de bain chalet de taille moyenne pour enfant avec un placard avec porte à panneau surélevé, des portes de placard bleues, une baignoire en alcôve, un espace douche bain, WC séparés, un mur gris, un sol en bois brun, un lavabo encastré, un plan de toilette en quartz modifié, un sol gris, une cabine de douche à porte battante, un plan de toilette blanc, meuble simple vasque, meuble-lavabo encastré et du lambris de bois.
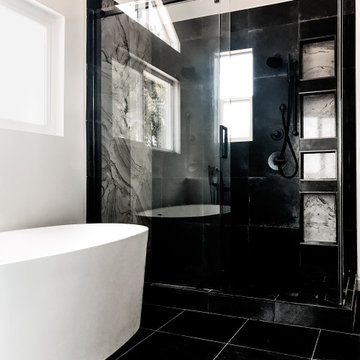
Master Bathroom Remodel in Culver City.
Exemple d'une salle de bain principale montagne de taille moyenne avec des portes de placard marrons, une baignoire indépendante, une douche double, WC à poser, un carrelage noir, du carrelage en marbre, un mur blanc, un sol en carrelage de céramique, un lavabo posé, un plan de toilette en quartz modifié, un sol noir, une cabine de douche à porte battante et un plan de toilette blanc.
Exemple d'une salle de bain principale montagne de taille moyenne avec des portes de placard marrons, une baignoire indépendante, une douche double, WC à poser, un carrelage noir, du carrelage en marbre, un mur blanc, un sol en carrelage de céramique, un lavabo posé, un plan de toilette en quartz modifié, un sol noir, une cabine de douche à porte battante et un plan de toilette blanc.

Installing our blue think brick from floor to ceiling on the vanity wall gives height to this hotel bathroom. Playing with two patterns, herringbone and vertical stack, on the same wall is a simple and effective way to make your space more dynamic.
DESIGN
Sara Combs + Rich Combs
PHOTOS
Margaret Austin Photography
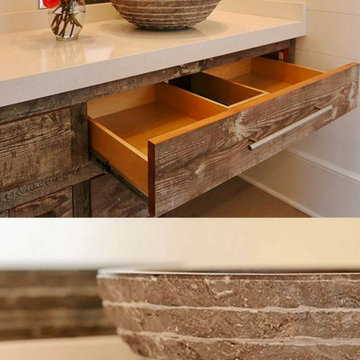
Every stone possess a potential to create a unique piece, it just needs to be formed and led by the natural process. The original material will become precious object. Maestrobath design provides an added value to the products. It enhances the stone material via combination of handcrafted work and mechanical process with the latest technology. Puket natural stone vessel sink will transform your bathroom to a contemporary and elegant space. This Luxurious round black wash basin is an excellent choice to any powder room and will give your washroom a serene and luxury feel.

GlassArt Design can create any size and style of mirrors for any application. We delivered and installed these two mirrors into a newly remodeled bathroom located on beautiful Bay Lake, MN.
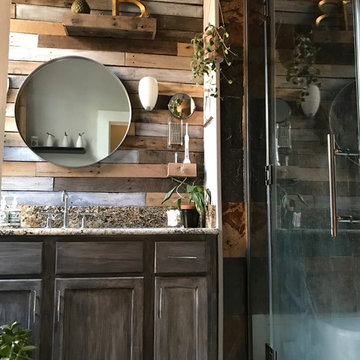
B Dudek
Cette photo montre une salle de bain principale montagne en bois vieilli de taille moyenne avec un placard avec porte à panneau encastré, WC à poser, un carrelage multicolore, des carreaux de miroir, un mur gris, un sol en ardoise, un lavabo encastré, un plan de toilette en granite, un sol multicolore et une cabine de douche à porte battante.
Cette photo montre une salle de bain principale montagne en bois vieilli de taille moyenne avec un placard avec porte à panneau encastré, WC à poser, un carrelage multicolore, des carreaux de miroir, un mur gris, un sol en ardoise, un lavabo encastré, un plan de toilette en granite, un sol multicolore et une cabine de douche à porte battante.
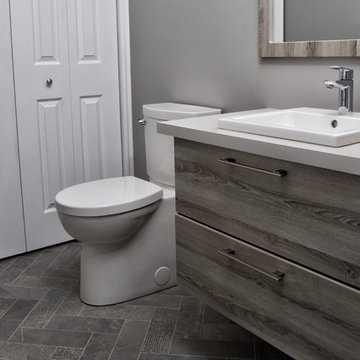
Exemple d'une salle d'eau montagne en bois vieilli de taille moyenne avec un placard à porte plane, WC séparés, un mur gris, un sol en carrelage de porcelaine, un lavabo posé, un plan de toilette en surface solide et un sol gris.

The existing tub and shower in this master bathroom were removed to create more space for a curbless, walk in shower. 4" x 8" brick style tile on the shower walls, and pebble tile on the shower floor bring in the warm earth tones the clients desired. Venetian bronze fixtures complete the rustic feel for this charming master shower!
Are you thinking about remodeling your bathroom? We offer complimentary design consultations. Please feel free to contact us.
602-428-6112
www.CustomCreativeRemodeling.com
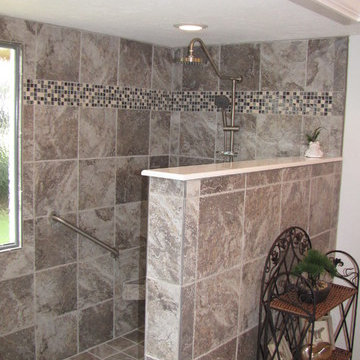
Chris Alexakis
Réalisation d'une salle de bain principale chalet en bois foncé de taille moyenne avec un placard avec porte à panneau surélevé.
Réalisation d'une salle de bain principale chalet en bois foncé de taille moyenne avec un placard avec porte à panneau surélevé.
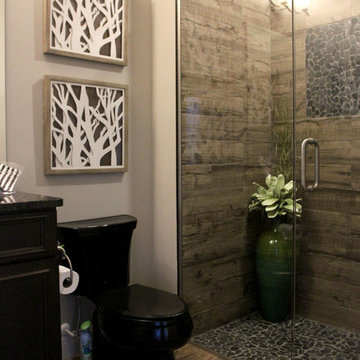
Idées déco pour une salle d'eau montagne en bois foncé de taille moyenne avec un lavabo encastré, un placard avec porte à panneau encastré, un plan de toilette en granite, une douche à l'italienne, WC séparés, un carrelage marron, des carreaux de céramique, un mur gris et un sol en carrelage de céramique.
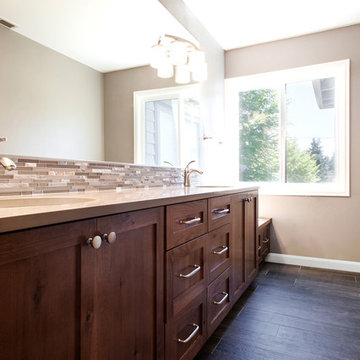
Portland Metro's Design and Build Firm | Photo Credit: Shawn St. Peter
Idées déco pour une salle de bain principale montagne en bois foncé de taille moyenne avec un placard à porte shaker, un carrelage beige, mosaïque, un mur gris, un sol en carrelage de porcelaine, un plan de toilette en quartz modifié, WC à poser et un sol marron.
Idées déco pour une salle de bain principale montagne en bois foncé de taille moyenne avec un placard à porte shaker, un carrelage beige, mosaïque, un mur gris, un sol en carrelage de porcelaine, un plan de toilette en quartz modifié, WC à poser et un sol marron.
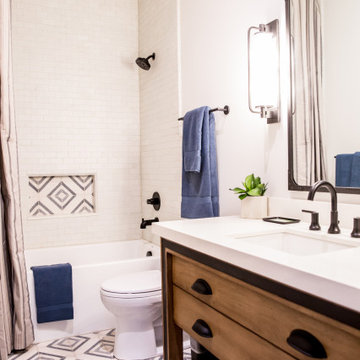
A beautiful modern mountain bathroom designed with rustic elements, brass finishes, white and blue tile design.
Idée de décoration pour une salle d'eau chalet en bois brun de taille moyenne avec meuble-lavabo sur pied, un placard en trompe-l'oeil, une baignoire en alcôve, un combiné douche/baignoire, WC à poser, un lavabo encastré, une cabine de douche avec un rideau, un plan de toilette blanc et meuble simple vasque.
Idée de décoration pour une salle d'eau chalet en bois brun de taille moyenne avec meuble-lavabo sur pied, un placard en trompe-l'oeil, une baignoire en alcôve, un combiné douche/baignoire, WC à poser, un lavabo encastré, une cabine de douche avec un rideau, un plan de toilette blanc et meuble simple vasque.
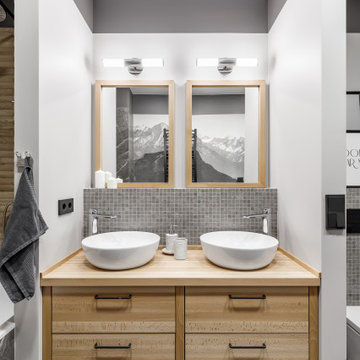
Réalisation d'une petite salle de bain principale chalet avec un placard à porte plane, des portes de placard beiges, une baignoire en alcôve, WC suspendus, des carreaux de porcelaine, un mur gris, un sol en carrelage de porcelaine, un lavabo posé, un plan de toilette en bois, aucune cabine, un plan de toilette beige, des toilettes cachées, meuble double vasque et meuble-lavabo sur pied.

The Twin Peaks Passive House + ADU was designed and built to remain resilient in the face of natural disasters. Fortunately, the same great building strategies and design that provide resilience also provide a home that is incredibly comfortable and healthy while also visually stunning.
This home’s journey began with a desire to design and build a house that meets the rigorous standards of Passive House. Before beginning the design/ construction process, the homeowners had already spent countless hours researching ways to minimize their global climate change footprint. As with any Passive House, a large portion of this research was focused on building envelope design and construction. The wall assembly is combination of six inch Structurally Insulated Panels (SIPs) and 2x6 stick frame construction filled with blown in insulation. The roof assembly is a combination of twelve inch SIPs and 2x12 stick frame construction filled with batt insulation. The pairing of SIPs and traditional stick framing allowed for easy air sealing details and a continuous thermal break between the panels and the wall framing.
Beyond the building envelope, a number of other high performance strategies were used in constructing this home and ADU such as: battery storage of solar energy, ground source heat pump technology, Heat Recovery Ventilation, LED lighting, and heat pump water heating technology.
In addition to the time and energy spent on reaching Passivhaus Standards, thoughtful design and carefully chosen interior finishes coalesce at the Twin Peaks Passive House + ADU into stunning interiors with modern farmhouse appeal. The result is a graceful combination of innovation, durability, and aesthetics that will last for a century to come.
Despite the requirements of adhering to some of the most rigorous environmental standards in construction today, the homeowners chose to certify both their main home and their ADU to Passive House Standards. From a meticulously designed building envelope that tested at 0.62 ACH50, to the extensive solar array/ battery bank combination that allows designated circuits to function, uninterrupted for at least 48 hours, the Twin Peaks Passive House has a long list of high performance features that contributed to the completion of this arduous certification process. The ADU was also designed and built with these high standards in mind. Both homes have the same wall and roof assembly ,an HRV, and a Passive House Certified window and doors package. While the main home includes a ground source heat pump that warms both the radiant floors and domestic hot water tank, the more compact ADU is heated with a mini-split ductless heat pump. The end result is a home and ADU built to last, both of which are a testament to owners’ commitment to lessen their impact on the environment.
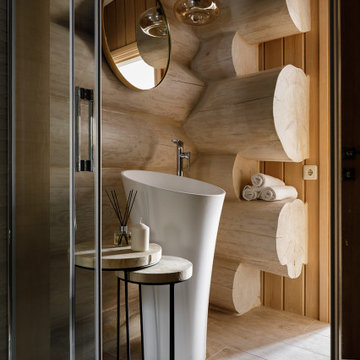
дачный дом из рубленого бревна с камышовой крышей
Inspiration pour une grande salle de bain chalet en bois avec des carreaux de porcelaine, un mur beige, un sol en carrelage de porcelaine, un lavabo intégré et un sol beige.
Inspiration pour une grande salle de bain chalet en bois avec des carreaux de porcelaine, un mur beige, un sol en carrelage de porcelaine, un lavabo intégré et un sol beige.
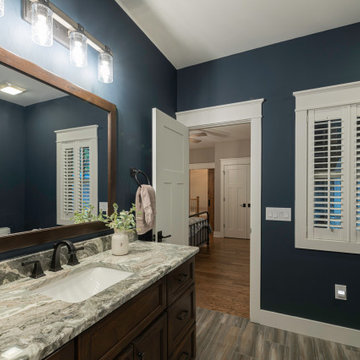
This Craftsman lake view home is a perfectly peaceful retreat. It features a two story deck, board and batten accents inside and out, and rustic stone details.
Idées déco de salles de bain montagne
1