Idées déco de salles de bain montagne
Trier par :
Budget
Trier par:Populaires du jour
1 - 20 sur 3 726 photos
1 sur 3
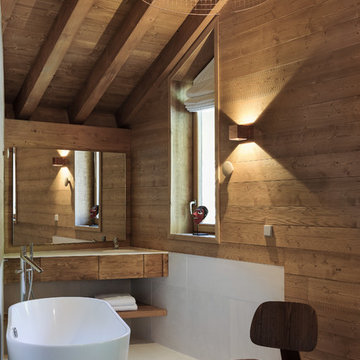
Idée de décoration pour une salle de bain chalet en bois foncé de taille moyenne avec un carrelage blanc, des carreaux de céramique, un sol en carrelage de céramique, un lavabo intégré, un plan de toilette en surface solide, un sol blanc, un plan de toilette blanc, un placard à porte plane, une baignoire indépendante et un mur marron.

The soaking tub was positioned to capture views of the tree canopy beyond. The vanity mirror floats in the space, exposing glimpses of the shower behind.
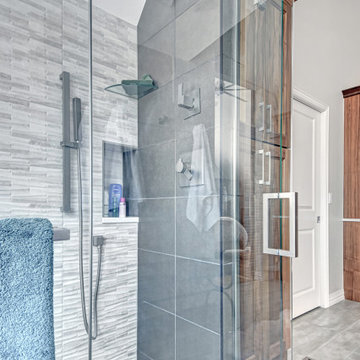
Exemple d'une salle de bain principale montagne de taille moyenne avec une douche à l'italienne, un sol en carrelage imitation parquet, un sol gris, une cabine de douche à porte battante, un carrelage gris et un carrelage de pierre.

We also worked on the hall bath which we wanted to tie into the master bath to create a cohesive design throughout the house. Niche got a little herringbone design on the same field tile as texture accent. The textures flowing together
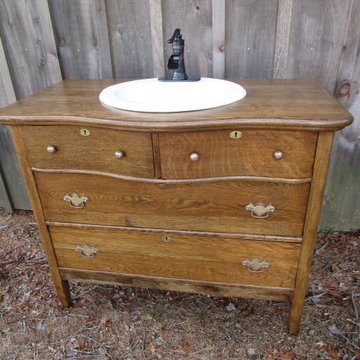
I rebuilt this oak dresser into a vanity for a client that owns a retail store and it will be sold through the store
Inspiration pour une salle de bain principale chalet en bois foncé de taille moyenne avec un placard en trompe-l'oeil, un plan de toilette en bois, un plan de toilette marron, meuble simple vasque et meuble-lavabo sur pied.
Inspiration pour une salle de bain principale chalet en bois foncé de taille moyenne avec un placard en trompe-l'oeil, un plan de toilette en bois, un plan de toilette marron, meuble simple vasque et meuble-lavabo sur pied.
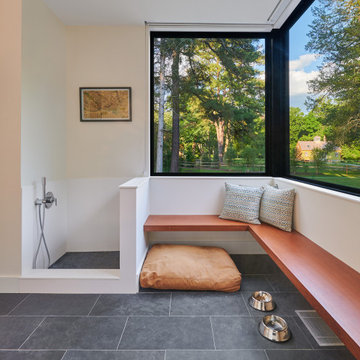
Mudroom with dog shower off garage entry.
Idées déco pour une grande salle de bain montagne avec un mur blanc, un sol en carrelage de céramique et un sol gris.
Idées déco pour une grande salle de bain montagne avec un mur blanc, un sol en carrelage de céramique et un sol gris.

When a large family renovated a home nestled in the foothills of the Santa Cruz mountains, all bathrooms received dazzling upgrades, but in a family of three boys and only one girl, the boys must have their own space. This rustic styled bathroom feels like it is part of a fun bunkhouse in the West.
We used a beautiful bleached oak for a vanity that sits on top of a multi colored pebbled floor. The swirling iridescent granite counter top looks like a mineral vein one might see in the mountains of Wyoming. We used a rusted-look porcelain tile in the shower for added earthy texture. Black plumbing fixtures and a urinal—a request from all the boys in the family—make this the ultimate rough and tumble rugged bathroom.
Photos by: Bernardo Grijalva

Réalisation d'une salle de bain chalet en bois foncé de taille moyenne pour enfant avec un placard à porte shaker, une baignoire posée, une douche d'angle, WC séparés, un carrelage blanc, un carrelage métro, un mur beige, un sol en carrelage de porcelaine, un lavabo encastré, un plan de toilette en granite, un sol marron, aucune cabine et un plan de toilette beige.
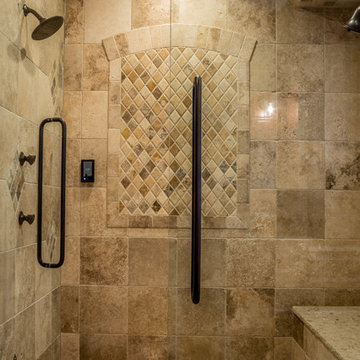
Aménagement d'une grande salle de bain principale montagne en bois brun avec un placard avec porte à panneau surélevé, une baignoire encastrée, une douche à l'italienne, WC séparés, un carrelage beige, un carrelage métro, un mur beige, un sol en carrelage de céramique, un lavabo encastré, un plan de toilette en quartz modifié, un sol beige et une cabine de douche à porte battante.

Our owners were looking to upgrade their master bedroom into a hotel-like oasis away from the world with a rustic "ski lodge" feel. The bathroom was gutted, we added some square footage from a closet next door and created a vaulted, spa-like bathroom space with a feature soaking tub. We connected the bedroom to the sitting space beyond to make sure both rooms were able to be used and work together. Added some beams to dress up the ceilings along with a new more modern soffit ceiling complete with an industrial style ceiling fan. The master bed will be positioned at the actual reclaimed barn-wood wall...The gas fireplace is see-through to the sitting area and ties the large space together with a warm accent. This wall is coated in a beautiful venetian plaster. Also included 2 walk-in closet spaces (being fitted with closet systems) and an exercise room.
Pros that worked on the project included: Holly Nase Interiors, S & D Renovations (who coordinated all of the construction), Agentis Kitchen & Bath, Veneshe Master Venetian Plastering, Stoves & Stuff Fireplaces
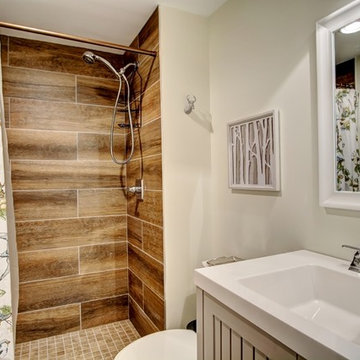
This rustic modern bathroom has a large shower with shower curtain, brown faux wood tile and white walls. The large rectangle sink features silver hardware.
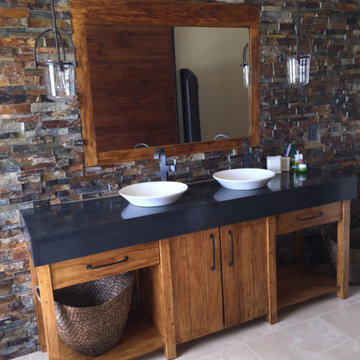
Aménagement d'une salle de bain principale montagne en bois brun de taille moyenne avec un placard à porte plane, un mur beige, un sol en carrelage de porcelaine, une vasque, un plan de toilette en surface solide, un sol beige, un carrelage multicolore et un carrelage de pierre.
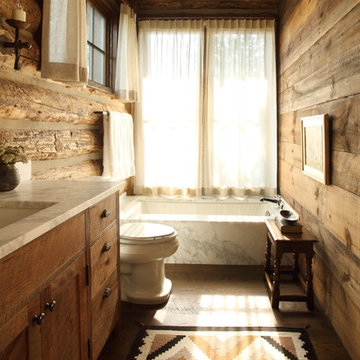
Chris Little Photography
Exemple d'une salle d'eau montagne en bois brun de taille moyenne avec WC séparés, un mur marron, un lavabo encastré, un plan de toilette en marbre, un placard avec porte à panneau encastré, une baignoire encastrée et un sol en bois brun.
Exemple d'une salle d'eau montagne en bois brun de taille moyenne avec WC séparés, un mur marron, un lavabo encastré, un plan de toilette en marbre, un placard avec porte à panneau encastré, une baignoire encastrée et un sol en bois brun.
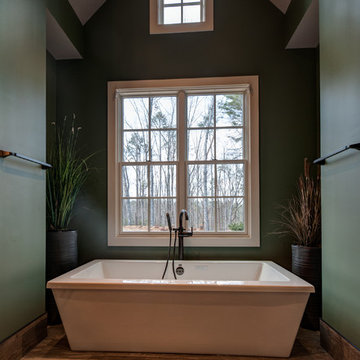
Master bath tub alcove.
www.press1photos.com
Cette image montre une salle de bain principale chalet de taille moyenne avec une baignoire indépendante, des carreaux de porcelaine, un mur vert et un sol en carrelage de porcelaine.
Cette image montre une salle de bain principale chalet de taille moyenne avec une baignoire indépendante, des carreaux de porcelaine, un mur vert et un sol en carrelage de porcelaine.
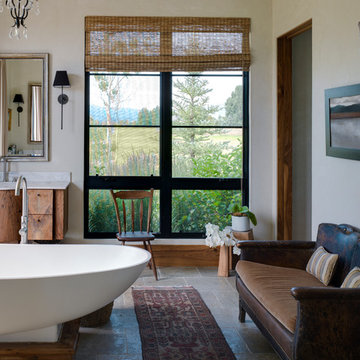
A custom home in Jackson, Wyoming
Photography: Cameron R. Neilson
Idée de décoration pour une grande salle de bain principale chalet en bois brun avec un placard à porte plane, une baignoire indépendante, un mur blanc, un lavabo encastré, un plan de toilette en marbre et un carrelage de pierre.
Idée de décoration pour une grande salle de bain principale chalet en bois brun avec un placard à porte plane, une baignoire indépendante, un mur blanc, un lavabo encastré, un plan de toilette en marbre et un carrelage de pierre.
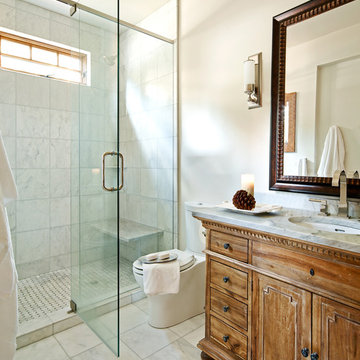
Idée de décoration pour une salle de bain chalet en bois brun de taille moyenne avec un lavabo encastré, un placard avec porte à panneau encastré, un carrelage blanc, WC à poser, du carrelage en marbre, un mur blanc, un sol en marbre, un plan de toilette en marbre, un sol blanc, une cabine de douche à porte battante et une fenêtre.
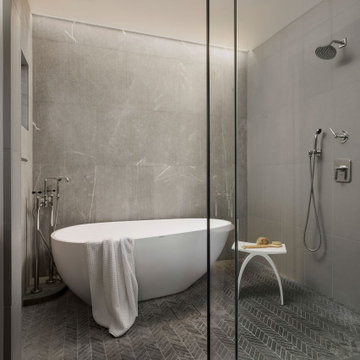
Tub shower wet room.
Cladded in porcelain and limestone.
Waterworks fixtures.
Idées déco pour une salle de bain principale montagne de taille moyenne avec une baignoire indépendante et un espace douche bain.
Idées déco pour une salle de bain principale montagne de taille moyenne avec une baignoire indépendante et un espace douche bain.
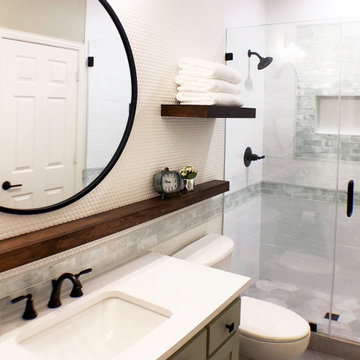
This adorable rustic, modern farmhouse style guest bathroom will make guests want to stay a while. Ceiling height subway tile in a mix of green opalescent glass and white with an accent strip that extends into the vanity area makes this petite space really pop. Combined with stained floating shelves and a white penny tile accent wall, this unique space invites guests to come on in... Octagon porcelain floor tile adds texture and interest and the custom green vanity with white quartz top ties it all together. Oil rubbed bronze fixtures, square door and drawer pulls, and a round industrial mirror add the final touch.

Exemple d'une grande salle de bain principale montagne avec une baignoire posée, une douche d'angle, un carrelage beige, un sol beige, du carrelage en travertin, un mur marron, un sol en travertin, un lavabo encastré, un plan de toilette en granite et une cabine de douche à porte battante.

Located in Whitefish, Montana near one of our nation’s most beautiful national parks, Glacier National Park, Great Northern Lodge was designed and constructed with a grandeur and timelessness that is rarely found in much of today’s fast paced construction practices. Influenced by the solid stacked masonry constructed for Sperry Chalet in Glacier National Park, Great Northern Lodge uniquely exemplifies Parkitecture style masonry. The owner had made a commitment to quality at the onset of the project and was adamant about designating stone as the most dominant material. The criteria for the stone selection was to be an indigenous stone that replicated the unique, maroon colored Sperry Chalet stone accompanied by a masculine scale. Great Northern Lodge incorporates centuries of gained knowledge on masonry construction with modern design and construction capabilities and will stand as one of northern Montana’s most distinguished structures for centuries to come.
Idées déco de salles de bain montagne
1