Idées déco de salles de bain noires avec un bidet
Trier par :
Budget
Trier par:Populaires du jour
1 - 20 sur 303 photos
1 sur 3
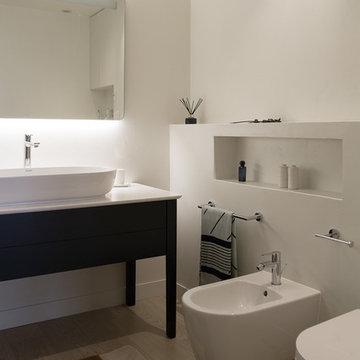
Réalisation d'une salle de bain principale design avec des portes de placard bleues, un bidet, un mur blanc, une vasque, un sol beige, un plan de toilette blanc et un placard à porte plane.

A revised window layout allowed us to create a separate toilet room and a large wet room, incorporating a 5′ x 5′ shower area with a built-in undermount air tub. The shower has every feature the homeowners wanted, including a large rain head, separate shower head and handheld for specific temperatures and multiple users. In lieu of a free-standing tub, the undermount installation created a clean built-in feel and gave the opportunity for extra features like the air bubble option and two custom niches.

A Freestanding Tub sits adjacent a steam shower
Idée de décoration pour une salle de bain principale méditerranéenne avec une baignoire indépendante, une douche d'angle, un bidet, un mur blanc, un sol en carrelage de porcelaine, un lavabo encastré, un plan de toilette en quartz, un sol blanc, une cabine de douche à porte battante, un plan de toilette blanc, un banc de douche et meuble double vasque.
Idée de décoration pour une salle de bain principale méditerranéenne avec une baignoire indépendante, une douche d'angle, un bidet, un mur blanc, un sol en carrelage de porcelaine, un lavabo encastré, un plan de toilette en quartz, un sol blanc, une cabine de douche à porte battante, un plan de toilette blanc, un banc de douche et meuble double vasque.

Located right off the Primary bedroom – this bathroom is located in the far corners of the house. It should be used as a retreat, to rejuvenate and recharge – exactly what our homeowners asked for. We came alongside our client – listening to the pain points and hearing the need and desire for a functional, calming retreat, a drastic change from the disjointed, previous space with exposed pipes from a previous renovation. We worked very closely through the design and materials selections phase, hand selecting the marble tile on the feature wall, sourcing luxe gold finishes and suggesting creative solutions (like the shower’s linear drain and the hidden niche on the inside of the shower’s knee wall). The Maax Tosca soaker tub is a main feature and our client's #1 request. Add the Toto Nexus bidet toilet and a custom double vanity with a countertop tower for added storage, this luxury retreat is a must for busy, working parents.
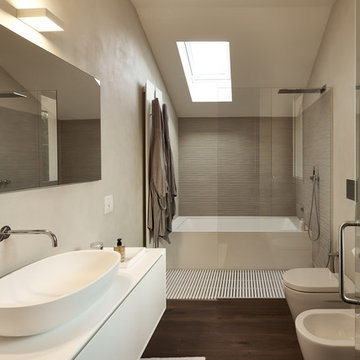
AZero Studio
fotografo Massimo Mantovani
Réalisation d'une salle d'eau beige et blanche design avec un placard à porte plane, des portes de placard blanches, une baignoire en alcôve, une douche à l'italienne, un bidet, un mur gris, une vasque, un sol marron et aucune cabine.
Réalisation d'une salle d'eau beige et blanche design avec un placard à porte plane, des portes de placard blanches, une baignoire en alcôve, une douche à l'italienne, un bidet, un mur gris, une vasque, un sol marron et aucune cabine.
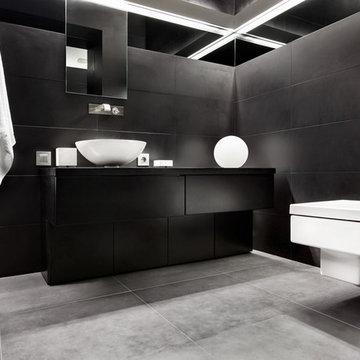
Jake
Idée de décoration pour une salle de bain principale design de taille moyenne avec un placard à porte plane, des portes de placard noires, un carrelage noir, des carreaux de céramique, un mur noir, une vasque, un plan de toilette en bois, un bidet et carreaux de ciment au sol.
Idée de décoration pour une salle de bain principale design de taille moyenne avec un placard à porte plane, des portes de placard noires, un carrelage noir, des carreaux de céramique, un mur noir, une vasque, un plan de toilette en bois, un bidet et carreaux de ciment au sol.

A beautiful bathroom filled with various detail from wall to wall.
Idées déco pour une salle de bain principale classique de taille moyenne avec des portes de placard bleues, une baignoire posée, une douche d'angle, un bidet, un carrelage bleu, des carreaux de céramique, un mur blanc, un sol en carrelage de terre cuite, un lavabo encastré, un plan de toilette en marbre, un sol gris, une cabine de douche à porte battante, un plan de toilette blanc, meuble double vasque, meuble-lavabo encastré, un plafond à caissons et un placard avec porte à panneau encastré.
Idées déco pour une salle de bain principale classique de taille moyenne avec des portes de placard bleues, une baignoire posée, une douche d'angle, un bidet, un carrelage bleu, des carreaux de céramique, un mur blanc, un sol en carrelage de terre cuite, un lavabo encastré, un plan de toilette en marbre, un sol gris, une cabine de douche à porte battante, un plan de toilette blanc, meuble double vasque, meuble-lavabo encastré, un plafond à caissons et un placard avec porte à panneau encastré.

Master bathroom vanity in full length shaker style cabinets and two large matching mirrors now accommodate him and her and open flooring allows for full dressing area.
DreamMaker Bath & Kitchen
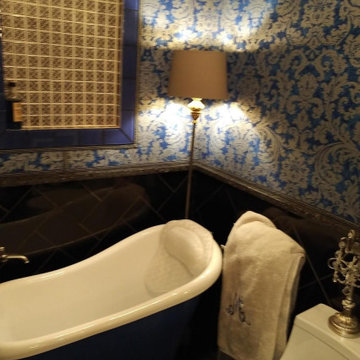
Inspiration pour une salle de bain de taille moyenne pour enfant avec un placard en trompe-l'oeil, des portes de placard beiges, une baignoire sur pieds, un bidet, un carrelage noir, un mur bleu, un plan de toilette en quartz modifié, un sol noir et un plan de toilette noir.
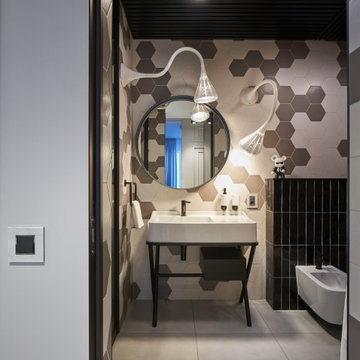
Réalisation d'une salle de bain design avec un bidet, un carrelage multicolore, un plan vasque et meuble simple vasque.
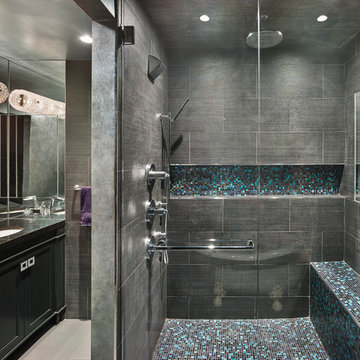
Inspiration pour une douche en alcôve principale design de taille moyenne avec un placard avec porte à panneau encastré, des portes de placard noires, une baignoire sur pieds, un bidet, un carrelage multicolore, un carrelage en pâte de verre, un mur gris, un sol en carrelage de céramique, un lavabo encastré et un plan de toilette en quartz modifié.

Idée de décoration pour une salle de bain principale design de taille moyenne avec un lavabo suspendu, un plan de toilette en granite, une baignoire indépendante, un bidet, un carrelage blanc, des carreaux de céramique, un mur violet, un sol en carrelage de céramique et un sol blanc.
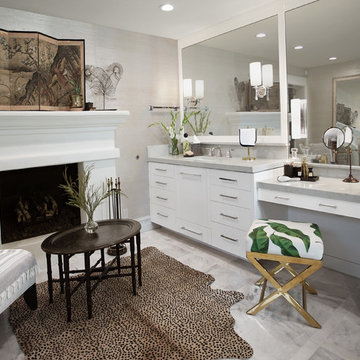
Heather Ryan, Interior Designer H.Ryan Studio - Scottsdale, AZ www.hryanstudio.com
Cette photo montre une grande salle de bain principale chic avec un placard à porte plane, des portes de placard blanches, un lavabo encastré, un sol gris, un plan de toilette gris, une baignoire indépendante, du papier peint, une douche d'angle, un sol en marbre, une cabine de douche à porte battante, meuble double vasque, meuble-lavabo encastré, un bidet, un mur beige, un plan de toilette en quartz modifié et un plafond à caissons.
Cette photo montre une grande salle de bain principale chic avec un placard à porte plane, des portes de placard blanches, un lavabo encastré, un sol gris, un plan de toilette gris, une baignoire indépendante, du papier peint, une douche d'angle, un sol en marbre, une cabine de douche à porte battante, meuble double vasque, meuble-lavabo encastré, un bidet, un mur beige, un plan de toilette en quartz modifié et un plafond à caissons.

Idée de décoration pour une grande salle de bain principale tradition avec un placard à porte plane, des portes de placard marrons, une douche d'angle, un bidet, un carrelage rose, un carrelage en pâte de verre, un mur blanc, sol en béton ciré, un lavabo encastré, un plan de toilette en quartz modifié, un sol bleu, une cabine de douche à porte battante, un plan de toilette blanc, une niche et meuble simple vasque.
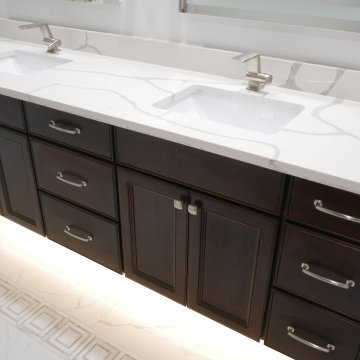
The new custom floating double vanity is Cherry wood with Espresso stain and is built by Medallion Cabinetry, and has the Carlisle full overlay door style. The Quartz countertop is Callacutta Classique by Vicostone! The hardware is from Restoration Hardware, Sonoma Knobs and Bellcastle pulls. Delta Pivotal Series vanity faucets in Brialliance Stainless finish with accompanying robe hooks, towel bars, etc...Added tape LED lighting under the floating vanity!
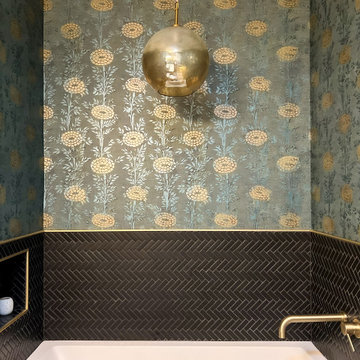
This hall bath was the perfect spot to make a fun statement. The new bath features heated flooring, new chandelier, new soaking tub with tile surround and wallpaper. Because the homeowner is a bath lover, they opted to not install a shower here, but instead use the space to create a fun, spa-like feel.
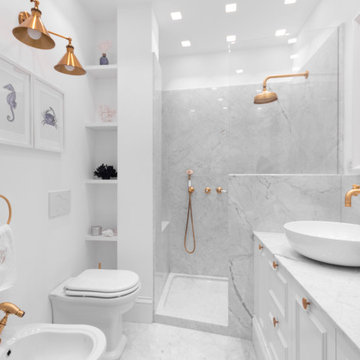
Idées déco pour une salle de bain classique avec un placard avec porte à panneau encastré, des portes de placard blanches, un bidet, un carrelage blanc, des dalles de pierre, un mur blanc, une vasque, un sol blanc, aucune cabine, un plan de toilette blanc, meuble double vasque et meuble-lavabo encastré.
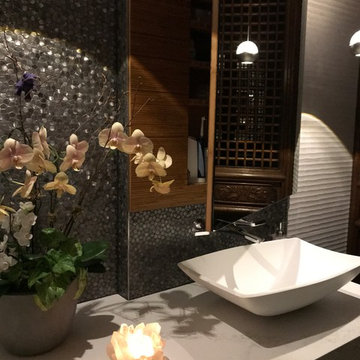
Floating double vanity with hidden medicine cabinets
Cette image montre une grande salle de bain principale minimaliste en bois clair avec un placard à porte plane, une baignoire indépendante, une douche à l'italienne, un bidet, un carrelage gris, un carrelage de pierre, un mur gris, un sol en carrelage de porcelaine, une vasque, un plan de toilette en quartz, un sol gris, aucune cabine et un plan de toilette blanc.
Cette image montre une grande salle de bain principale minimaliste en bois clair avec un placard à porte plane, une baignoire indépendante, une douche à l'italienne, un bidet, un carrelage gris, un carrelage de pierre, un mur gris, un sol en carrelage de porcelaine, une vasque, un plan de toilette en quartz, un sol gris, aucune cabine et un plan de toilette blanc.
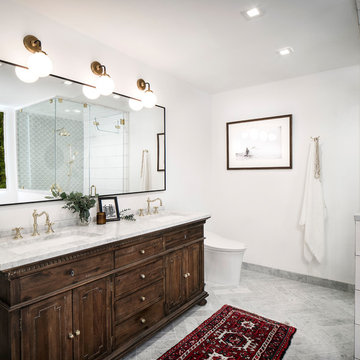
These young hip professional clients love to travel and wanted a home where they could showcase the items that they've collected abroad. Their fun and vibrant personalities are expressed in every inch of the space, which was personalized down to the smallest details. Just like they are up for adventure in life, they were up for for adventure in the design and the outcome was truly one-of-kind.
Photos by Chipper Hatter
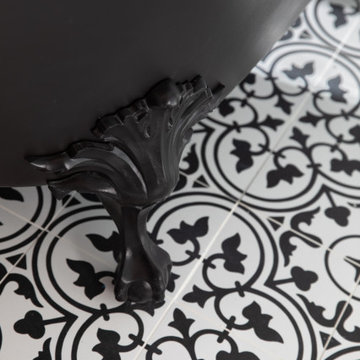
The claw-foot tub, popular in the late 19th and early 20th centuries, can be used in both antique and modern bathroom designs today.
The floor tile and tub add nostalgia and authenticity to the contemporary space.
Idées déco de salles de bain noires avec un bidet
1