Idées déco de salles de bain noires avec un carrelage bleu
Trier par :
Budget
Trier par:Populaires du jour
1 - 20 sur 916 photos
1 sur 3

Cette photo montre une salle de bain principale chic en bois clair de taille moyenne avec une baignoire indépendante, une douche ouverte, WC suspendus, un carrelage bleu, un mur bleu, un sol en bois brun, une vasque, un plan de toilette en bois, un sol marron, aucune cabine, un plan de toilette marron et un placard sans porte.

La salle d’eau est séparée de la chambre par une porte coulissante vitrée afin de laisser passer la lumière naturelle. L’armoire à pharmacie a été réalisée sur mesure. Ses portes miroir apportent volume et profondeur à l’espace. Afin de se fondre dans le décor et d’optimiser l’agencement, elle a été incrustée dans le doublage du mur.
Enfin, la mosaïque irisée bleue Kitkat (Casalux) apporte tout le caractère de cette mini pièce maximisée.

Exemple d'une salle de bain scandinave de taille moyenne avec un carrelage bleu, un mur blanc, un plan vasque, un plan de toilette en bois, un sol gris, un placard à porte plane, des portes de placard blanches et meuble double vasque.

The shower includes dual shower areas, four body spray tiles (two on each side) and a large glass surround keeping the uncluttered theme for the room while still offering privacy with an etched “belly band” around the perimeter. The etching is only on the outside of the glass with the inside being kept smooth for cleaning purposes.
The end result is a bathroom that is luxurious and light, with nothing extraneous to distract the eye. The peaceful and quiet ambiance that the room exudes hit exactly the mark that the clients were looking for.

Idée de décoration pour une salle d'eau champêtre avec des portes de placard grises, un carrelage bleu, un mur blanc, parquet clair, un plan vasque, un sol beige, aucune cabine, meuble simple vasque, meuble-lavabo encastré et un plafond voûté.
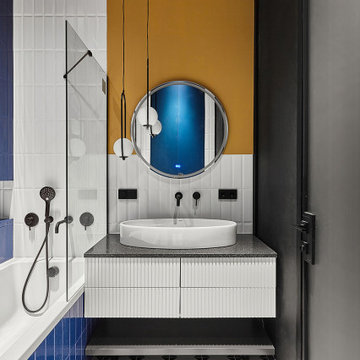
Aménagement d'une salle de bain grise et jaune contemporaine avec un carrelage bleu et un mur jaune.

Réalisation d'une salle de bain design avec WC séparés, un carrelage bleu, un mur bleu, sol en béton ciré, un lavabo suspendu, un plan de toilette en quartz, une cabine de douche à porte battante et meuble-lavabo suspendu.

This beautiful guest bathroom in Bisazza tiles is a simple and chic white design.
Idées déco pour une petite salle d'eau contemporaine avec des portes de placard blanches, WC à poser, un carrelage bleu, mosaïque, un mur bleu, un lavabo de ferme, un sol bleu et meuble simple vasque.
Idées déco pour une petite salle d'eau contemporaine avec des portes de placard blanches, WC à poser, un carrelage bleu, mosaïque, un mur bleu, un lavabo de ferme, un sol bleu et meuble simple vasque.

These clients have a high sense of design and have always built their own homes. They just downsized into a typical town home and needed this new space to stand out but also be accommodating of aging in place. The client, Jim, has a handful of challenges ahead of him with dealing with Parkinson and all of it symptoms. We optimized the shower, enlarging it by eliminating the tub and not using a shower door. We were able to do a curbless shower, reducing the likelihood of falling. We used larger tiles in the bathroom and shower but added the anti slip porcelain. I included a built-in seat in the shower and a stand-alone bench on the other side. We used a separate hand shower and easy to grab handles.
A natural palette peppered with some aqua and green breathes fresh, new life into a re-imagined UTC town home. Choosing materials and finishes that have higher contrast helps make the change from flooring to wall, as well as cabinet to counter, more obvious. Large glass wall tiles make the bathroom seem much larger. A flush installation of drywall to tile is easy on the eye while showing the attention to detail.
A modern custom floating vanity allows for walker wheels if needed. Personal touches like adding a filter faucet at the sink makes his trips to take medicine a bit easier.
One of my favorite things in design for any project is lighting. Not only can lighting add to the look and feel of the space, but it can also create a safer environment. Installing different types of lighting, including scones on either side of the mirror, recessed can lights both inside and outside of the shower, and LED strip lighting under the floating vanity, keep this modern bathroom current and very functional. Because of the skylight and the round window, light is allowed in to play with the different colors in the glass and the shapes around the room, which created a bright and playful bathroom.
It is not often that I get to play with stain-glass, but this existing circular window, that we could NOT change, needed some love. We used a local craftsman that allowed us to design a playful stain-glass piece for the inside of the bathroom window, reminding them of their front door in their custom home years ago.

This bright blue tropical bathroom highlights the use of local glass tiles in a palm leaf pattern and natural tropical hardwoods. The freestanding vanity is custom made out of tropical Sapele wood, the mirror was custom made to match. The hardware and fixtures are brushed bronze. The floor tile is porcelain.

Dean Matthews
Cette image montre une très grande salle d'eau traditionnelle avec des portes de placard grises, une douche à l'italienne, un carrelage bleu, des carreaux de céramique, un mur bleu, un sol en carrelage de céramique, un lavabo encastré, un plan de toilette en marbre et un placard à porte plane.
Cette image montre une très grande salle d'eau traditionnelle avec des portes de placard grises, une douche à l'italienne, un carrelage bleu, des carreaux de céramique, un mur bleu, un sol en carrelage de céramique, un lavabo encastré, un plan de toilette en marbre et un placard à porte plane.
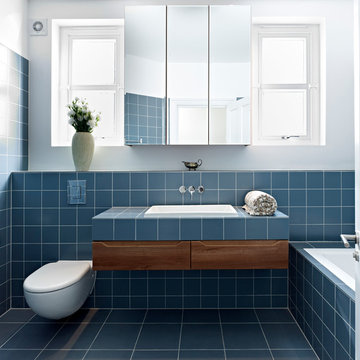
David Churchill
Cette image montre une salle de bain design en bois brun de taille moyenne avec un plan de toilette en carrelage, une baignoire posée, un lavabo posé, WC suspendus, un carrelage bleu, un mur blanc, une fenêtre et un placard à porte plane.
Cette image montre une salle de bain design en bois brun de taille moyenne avec un plan de toilette en carrelage, une baignoire posée, un lavabo posé, WC suspendus, un carrelage bleu, un mur blanc, une fenêtre et un placard à porte plane.

Kathryn Miller Interiors
Idée de décoration pour une salle d'eau méditerranéenne en bois clair de taille moyenne avec un plan de toilette en granite, WC séparés, un carrelage beige, un carrelage bleu, un carrelage rouge, des carreaux de céramique, un mur blanc, un sol en carrelage de terre cuite, un lavabo encastré et un placard avec porte à panneau encastré.
Idée de décoration pour une salle d'eau méditerranéenne en bois clair de taille moyenne avec un plan de toilette en granite, WC séparés, un carrelage beige, un carrelage bleu, un carrelage rouge, des carreaux de céramique, un mur blanc, un sol en carrelage de terre cuite, un lavabo encastré et un placard avec porte à panneau encastré.

This master bath was remodeled using Neff custom cabinets.Studio 76 Kitchens and Baths
Idée de décoration pour une salle de bain principale design de taille moyenne avec des portes de placard grises, une baignoire encastrée, un carrelage bleu, des dalles de pierre, une douche d'angle, un mur bleu, un sol en carrelage de porcelaine, un lavabo encastré, un plan de toilette en surface solide, un sol blanc, une cabine de douche à porte battante et un placard à porte plane.
Idée de décoration pour une salle de bain principale design de taille moyenne avec des portes de placard grises, une baignoire encastrée, un carrelage bleu, des dalles de pierre, une douche d'angle, un mur bleu, un sol en carrelage de porcelaine, un lavabo encastré, un plan de toilette en surface solide, un sol blanc, une cabine de douche à porte battante et un placard à porte plane.

Idées déco pour une salle de bain bord de mer de taille moyenne avec un lavabo encastré, un placard à porte shaker, des portes de placard blanches, un carrelage bleu, WC à poser, un mur bleu, un sol bleu, un sol en carrelage de céramique, un plan de toilette en quartz modifié et un plan de toilette marron.

Design and Photography by I SPY DIY
Inspiration pour une salle de bain traditionnelle avec un placard à porte plane, des portes de placard bleues, une douche à l'italienne, un carrelage bleu, un mur bleu, un sol en carrelage de terre cuite, un lavabo encastré, un sol noir, aucune cabine, un plan de toilette blanc, meuble simple vasque et meuble-lavabo sur pied.
Inspiration pour une salle de bain traditionnelle avec un placard à porte plane, des portes de placard bleues, une douche à l'italienne, un carrelage bleu, un mur bleu, un sol en carrelage de terre cuite, un lavabo encastré, un sol noir, aucune cabine, un plan de toilette blanc, meuble simple vasque et meuble-lavabo sur pied.

Complete Bathroom Remodel;
- Demolition of old Bathroom.
- Installation of Shower Tile; Walls and Floors
- Installation of clear, glass Shower Door/Enclosure
- Installation of light, hardwood Flooring.
- Installation of Windows, Trim and Blinds.
- Fresh Paint to finish.
- All Carpentry, Plumbing, Electrical and Painting requirements per the remodeling project.
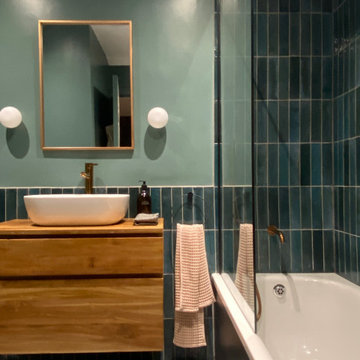
Remodel of a very tired bathroom with no window into a very elegant, boutique hotel style bathroom
Idée de décoration pour une petite salle de bain minimaliste en bois brun pour enfant avec un placard à porte plane, une baignoire posée, un carrelage bleu, des carreaux de céramique, un sol en carrelage de porcelaine, meuble simple vasque et meuble-lavabo suspendu.
Idée de décoration pour une petite salle de bain minimaliste en bois brun pour enfant avec un placard à porte plane, une baignoire posée, un carrelage bleu, des carreaux de céramique, un sol en carrelage de porcelaine, meuble simple vasque et meuble-lavabo suspendu.
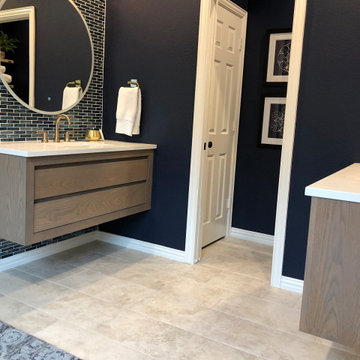
In this beautifully updated master bath, we removed the existing tub to create a walk-in shower. Modern floating vanities with a distressed white oak finish, topped with white quartz countertops and finished with brushed gold fixtures, this bathroom has it all - including touch LED lighted mirrors and a heated towel rack. The matching wood ceiling in the shower adds yet another layer of luxury to this spa-like retreat.
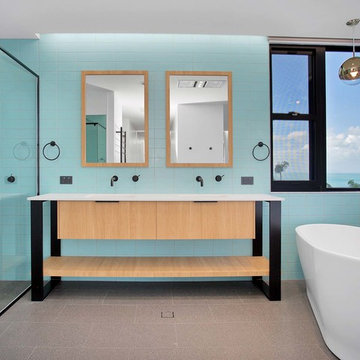
Exemple d'une salle de bain principale tendance en bois clair avec un placard à porte plane, une baignoire indépendante, une douche à l'italienne, un carrelage bleu, un carrelage vert, un carrelage métro, un mur bleu, un lavabo intégré, un sol gris et un plan de toilette blanc.
Idées déco de salles de bain noires avec un carrelage bleu
1