Idées déco de salles de bain noires avec une cabine de douche à porte coulissante
Trier par :
Budget
Trier par:Populaires du jour
1 - 20 sur 1 499 photos
1 sur 3
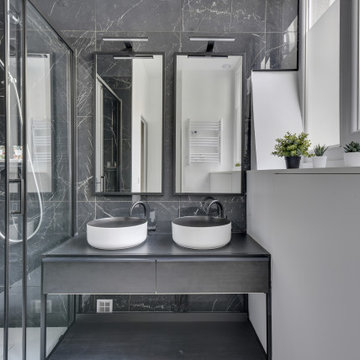
Aménagement d'une douche en alcôve contemporaine avec des portes de placard grises, un carrelage gris, un mur blanc, une vasque, un sol gris, une cabine de douche à porte coulissante et un placard à porte plane.

Création d’un grand appartement familial avec espace parental et son studio indépendant suite à la réunion de deux lots. Une rénovation importante est effectuée et l’ensemble des espaces est restructuré et optimisé avec de nombreux rangements sur mesure. Les espaces sont ouverts au maximum pour favoriser la vue vers l’extérieur.

La salle d'eau fut un petit challenge ! Très petite, nous avons pu installer le minimum avec des astuces: un wc suspendu de faible profondeur, permettant l'installation d'un placard de rangement sur-mesure au-dessus. Une douche en quart de cercle gain de place. Mais surtout un évier spécial passant au-dessus d'un lave-linge faible profondeur !
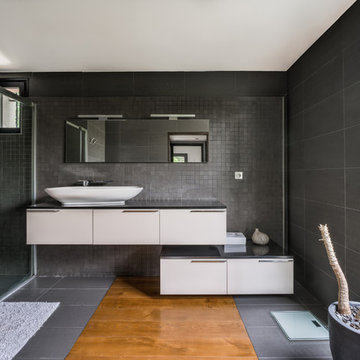
Inspiration pour une salle de bain design avec un placard à porte plane, des portes de placard blanches, un carrelage noir, un carrelage gris, un sol en bois brun, une vasque, un sol marron, une cabine de douche à porte coulissante, un plan de toilette noir et une fenêtre.

Cette image montre une douche en alcôve principale minimaliste de taille moyenne avec un placard à porte shaker, des portes de placard bleues, WC à poser, un carrelage blanc, du carrelage en marbre, un mur blanc, un sol en marbre, un plan vasque, un plan de toilette en granite, un sol blanc, une cabine de douche à porte coulissante, un plan de toilette blanc, une niche, meuble simple vasque et meuble-lavabo sur pied.

Our clients had been in their home since the early 1980’s and decided it was time for some updates. We took on the kitchen, two bathrooms and a powder room.
This petite master bathroom primarily had storage and space planning challenges. Since the wife uses a larger bath down the hall, this bath is primarily the husband’s domain and was designed with his needs in mind. We started out by converting an existing alcove tub to a new shower since the tub was never used. The custom shower base and decorative tile are now visible through the glass shower door and help to visually elongate the small room. A Kohler tailored vanity provides as much storage as possible in a small space, along with a small wall niche and large medicine cabinet to supplement. “Wood” plank tile, specialty wall covering and the darker vanity and glass accents give the room a more masculine feel as was desired. Floor heating and 1 piece ceramic vanity top add a bit of luxury to this updated modern feeling space.
Designed by: Susan Klimala, CKD, CBD
Photography by: Michael Alan Kaskel
For more information on kitchen and bath design ideas go to: www.kitchenstudio-ge.com

Aménagement d'une petite salle d'eau moderne avec un placard à porte plane, des portes de placard blanches, un carrelage multicolore, des carreaux de porcelaine, un sol en carrelage de porcelaine, un lavabo intégré, un plan de toilette en quartz modifié, une cabine de douche à porte coulissante, un plan de toilette blanc et meuble simple vasque.

The black Boral Cultured Brick wall paired with a chrome and marble console sink creates a youthful “edge” in this teenage boy’s bathroom. Matte black penny round mosaic tile wraps from the shower floor up the shower wall and contrasts with the white linen floor and wall tile. Careful consideration was required to ensure the different wall textures transitioned seamlessly into each other.
Greg Hadley Photography

Aménagement d'une petite salle d'eau grise et blanche classique avec des portes de placard blanches, un espace douche bain, un carrelage gris, un carrelage métro, un mur gris, un sol en carrelage de porcelaine, une vasque, une cabine de douche à porte coulissante, une fenêtre, meuble simple vasque, meuble-lavabo sur pied et un placard avec porte à panneau encastré.

Cette photo montre une petite douche en alcôve principale tendance avec un placard à porte plane, des portes de placard blanches, WC suspendus, un carrelage vert, des carreaux de céramique, un mur vert, un sol en carrelage de porcelaine, un lavabo encastré, un plan de toilette en surface solide, un sol gris, une cabine de douche à porte coulissante, un plan de toilette gris, des toilettes cachées, meuble simple vasque, meuble-lavabo sur pied et un plafond en bois.

Relocating to Portland, Oregon from California, this young family immediately hired Amy to redesign their newly purchased home to better fit their needs. The project included updating the kitchen, hall bath, and adding an en suite to their master bedroom. Removing a wall between the kitchen and dining allowed for additional counter space and storage along with improved traffic flow and increased natural light to the heart of the home. This galley style kitchen is focused on efficiency and functionality through custom cabinets with a pantry boasting drawer storage topped with quartz slab for durability, pull-out storage accessories throughout, deep drawers, and a quartz topped coffee bar/ buffet facing the dining area. The master bath and hall bath were born out of a single bath and a closet. While modest in size, the bathrooms are filled with functionality and colorful design elements. Durable hex shaped porcelain tiles compliment the blue vanities topped with white quartz countertops. The shower and tub are both tiled in handmade ceramic tiles, bringing much needed texture and movement of light to the space. The hall bath is outfitted with a toe-kick pull-out step for the family’s youngest member!

A new tub was installed with a tall but thin-framed sliding glass door—a thoughtful design to accommodate taller family and guests. The shower walls were finished in a Porcelain marble-looking tile to match the vanity and floor tile, a beautiful deep blue that also grounds the space and pulls everything together. All-in-all, Gayler Design Build took a small cramped bathroom and made it feel spacious and airy, even without a window!
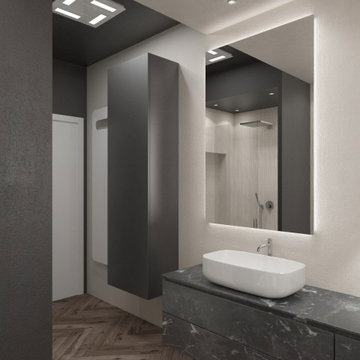
Il bagno a quattro elementi è caratterizzato dal mobile sospeso completamente in finitura marmo nero e un lavabo a ciotola in appoggio. Il rivestimento in gres beige contrasta con il grigio antracite dei contenitore.

Idées déco pour une petite salle de bain contemporaine avec un placard sans porte, des portes de placard blanches, WC suspendus, un carrelage gris, un lavabo intégré, un sol gris, une cabine de douche à porte coulissante, un plan de toilette blanc, meuble simple vasque et meuble-lavabo suspendu.
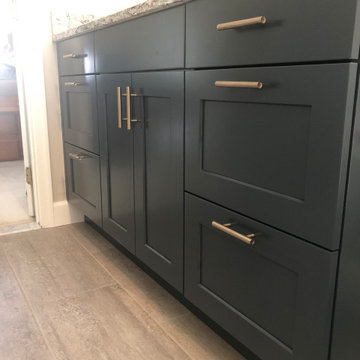
Exemple d'une douche en alcôve principale chic de taille moyenne avec un placard à porte shaker, des portes de placard bleues, WC à poser, un sol en carrelage de porcelaine, un lavabo encastré, un plan de toilette en quartz modifié, un sol gris, une cabine de douche à porte coulissante et un plan de toilette multicolore.

This master bath was once dark and crowded, and the shower was small with little space to move. The client wanted the shower expanded to not feel so cramped. Studio Steidley designed a shower that becomes an experience with large black marble shower walls, a floating quartz shower bench, and champagne bronze plumbing fixtures. The frameless glass surround makes this shower feel open and inviting, even with the dark tile.
Photographer: Michael Hunter Photography

Designer: Gerber Berend Design Build
Photographer: David Patterson Photography
Idée de décoration pour une grande salle de bain design avec une baignoire indépendante, un carrelage noir, du carrelage en marbre, un sol en carrelage de céramique, un sol blanc, une douche à l'italienne, un mur noir et une cabine de douche à porte coulissante.
Idée de décoration pour une grande salle de bain design avec une baignoire indépendante, un carrelage noir, du carrelage en marbre, un sol en carrelage de céramique, un sol blanc, une douche à l'italienne, un mur noir et une cabine de douche à porte coulissante.

green wall tile from heath ceramics complements custom terrazzo flooring from concrete collaborative
Aménagement d'une petite salle de bain bord de mer avec un placard à porte plane, des portes de placard grises, un carrelage vert, des carreaux de céramique, un sol en terrazzo, un lavabo suspendu, un sol multicolore, un plan de toilette blanc, une douche d'angle et une cabine de douche à porte coulissante.
Aménagement d'une petite salle de bain bord de mer avec un placard à porte plane, des portes de placard grises, un carrelage vert, des carreaux de céramique, un sol en terrazzo, un lavabo suspendu, un sol multicolore, un plan de toilette blanc, une douche d'angle et une cabine de douche à porte coulissante.
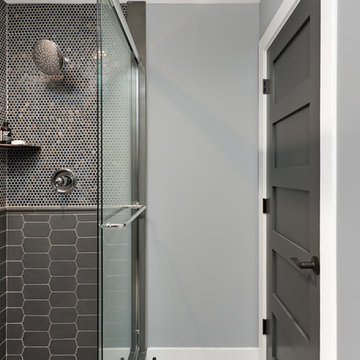
Marina Storm
Exemple d'une salle de bain chic avec une douche d'angle, un carrelage marron, un carrelage gris, mosaïque, un mur gris, un sol beige, une cabine de douche à porte coulissante et une porte coulissante.
Exemple d'une salle de bain chic avec une douche d'angle, un carrelage marron, un carrelage gris, mosaïque, un mur gris, un sol beige, une cabine de douche à porte coulissante et une porte coulissante.
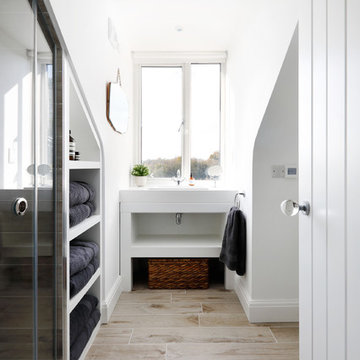
Emma Wood
Cette photo montre une petite salle de bain principale tendance avec des portes de placard blanches, un mur blanc, un sol en carrelage de céramique, un plan de toilette en stratifié, un sol beige, une cabine de douche à porte coulissante, un placard sans porte, WC séparés et un plan vasque.
Cette photo montre une petite salle de bain principale tendance avec des portes de placard blanches, un mur blanc, un sol en carrelage de céramique, un plan de toilette en stratifié, un sol beige, une cabine de douche à porte coulissante, un placard sans porte, WC séparés et un plan vasque.
Idées déco de salles de bain noires avec une cabine de douche à porte coulissante
1