Idées déco de salles de bain oranges avec un lavabo de ferme
Trier par :
Budget
Trier par:Populaires du jour
1 - 20 sur 226 photos
1 sur 3

Former closet converted to ensuite bathroom.
Cette image montre une salle d'eau traditionnelle de taille moyenne avec un carrelage métro, un carrelage blanc, un mur blanc, un sol en carrelage de terre cuite, un lavabo de ferme et un plan de toilette en surface solide.
Cette image montre une salle d'eau traditionnelle de taille moyenne avec un carrelage métro, un carrelage blanc, un mur blanc, un sol en carrelage de terre cuite, un lavabo de ferme et un plan de toilette en surface solide.
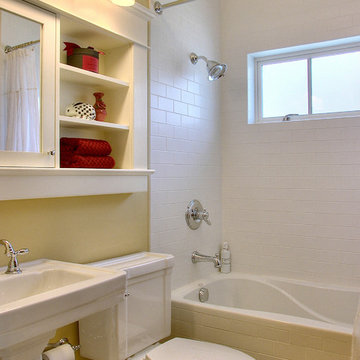
Inspiration pour une petite salle de bain traditionnelle avec un lavabo de ferme et un carrelage métro.

Twin Peaks House is a vibrant extension to a grand Edwardian homestead in Kensington.
Originally built in 1913 for a wealthy family of butchers, when the surrounding landscape was pasture from horizon to horizon, the homestead endured as its acreage was carved up and subdivided into smaller terrace allotments. Our clients discovered the property decades ago during long walks around their neighbourhood, promising themselves that they would buy it should the opportunity ever arise.
Many years later the opportunity did arise, and our clients made the leap. Not long after, they commissioned us to update the home for their family of five. They asked us to replace the pokey rear end of the house, shabbily renovated in the 1980s, with a generous extension that matched the scale of the original home and its voluminous garden.
Our design intervention extends the massing of the original gable-roofed house towards the back garden, accommodating kids’ bedrooms, living areas downstairs and main bedroom suite tucked away upstairs gabled volume to the east earns the project its name, duplicating the main roof pitch at a smaller scale and housing dining, kitchen, laundry and informal entry. This arrangement of rooms supports our clients’ busy lifestyles with zones of communal and individual living, places to be together and places to be alone.
The living area pivots around the kitchen island, positioned carefully to entice our clients' energetic teenaged boys with the aroma of cooking. A sculpted deck runs the length of the garden elevation, facing swimming pool, borrowed landscape and the sun. A first-floor hideout attached to the main bedroom floats above, vertical screening providing prospect and refuge. Neither quite indoors nor out, these spaces act as threshold between both, protected from the rain and flexibly dimensioned for either entertaining or retreat.
Galvanised steel continuously wraps the exterior of the extension, distilling the decorative heritage of the original’s walls, roofs and gables into two cohesive volumes. The masculinity in this form-making is balanced by a light-filled, feminine interior. Its material palette of pale timbers and pastel shades are set against a textured white backdrop, with 2400mm high datum adding a human scale to the raked ceilings. Celebrating the tension between these design moves is a dramatic, top-lit 7m high void that slices through the centre of the house. Another type of threshold, the void bridges the old and the new, the private and the public, the formal and the informal. It acts as a clear spatial marker for each of these transitions and a living relic of the home’s long history.
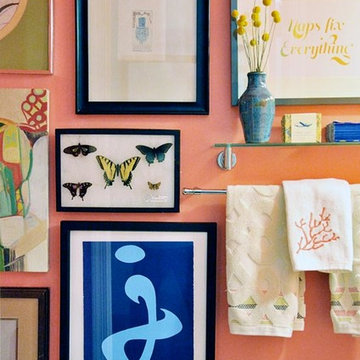
Cette image montre une petite salle d'eau bohème avec un lavabo de ferme, WC séparés, un mur rose et parquet clair.
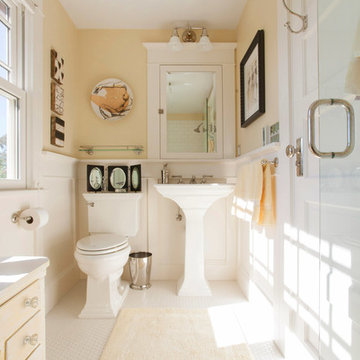
© Rick Keating Photographer, all rights reserved, http://www.rickkeatingphotographer.com
Rhonda Larson, dba RL Design Studio
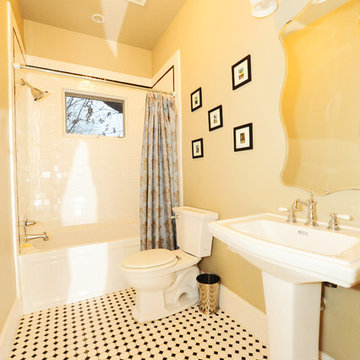
Réalisation d'une salle de bain craftsman avec un lavabo de ferme, un sol multicolore et une fenêtre.
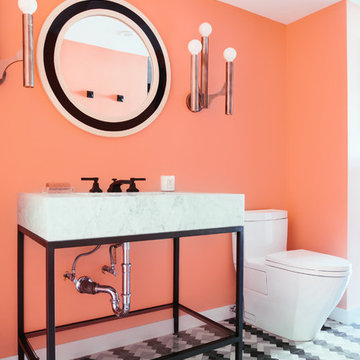
Mary Costa
Inspiration pour une salle de bain design avec un placard à porte plane, des portes de placard blanches, un lavabo de ferme et un sol multicolore.
Inspiration pour une salle de bain design avec un placard à porte plane, des portes de placard blanches, un lavabo de ferme et un sol multicolore.

Established in 1895 as a warehouse for the spice trade, 481 Washington was built to last. With its 25-inch-thick base and enchanting Beaux Arts facade, this regal structure later housed a thriving Hudson Square printing company. After an impeccable renovation, the magnificent loft building’s original arched windows and exquisite cornice remain a testament to the grandeur of days past. Perfectly anchored between Soho and Tribeca, Spice Warehouse has been converted into 12 spacious full-floor lofts that seamlessly fuse Old World character with modern convenience. Steps from the Hudson River, Spice Warehouse is within walking distance of renowned restaurants, famed art galleries, specialty shops and boutiques. With its golden sunsets and outstanding facilities, this is the ideal destination for those seeking the tranquil pleasures of the Hudson River waterfront.
Expansive private floor residences were designed to be both versatile and functional, each with 3 to 4 bedrooms, 3 full baths, and a home office. Several residences enjoy dramatic Hudson River views.
This open space has been designed to accommodate a perfect Tribeca city lifestyle for entertaining, relaxing and working.
This living room design reflects a tailored “old world” look, respecting the original features of the Spice Warehouse. With its high ceilings, arched windows, original brick wall and iron columns, this space is a testament of ancient time and old world elegance.
The master bathroom was designed with tradition in mind and a taste for old elegance. it is fitted with a fabulous walk in glass shower and a deep soaking tub.
The pedestal soaking tub and Italian carrera marble metal legs, double custom sinks balance classic style and modern flair.
The chosen tiles are a combination of carrera marble subway tiles and hexagonal floor tiles to create a simple yet luxurious look.
Photography: Francis Augustine
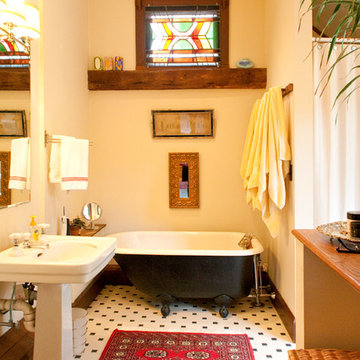
Mary Prince © 2012 Houzz
Idée de décoration pour une salle de bain victorienne avec un lavabo de ferme, une baignoire sur pieds, des carreaux de céramique et un carrelage noir et blanc.
Idée de décoration pour une salle de bain victorienne avec un lavabo de ferme, une baignoire sur pieds, des carreaux de céramique et un carrelage noir et blanc.
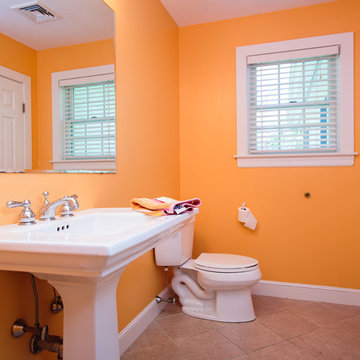
Idées déco pour une salle d'eau classique en bois brun avec une baignoire d'angle, une douche d'angle, un mur orange et un lavabo de ferme.

ARCHITECT: TRIGG-SMITH ARCHITECTS
PHOTOS: REX MAXIMILIAN
Exemple d'une salle de bain principale craftsman de taille moyenne avec un mur jaune, parquet foncé, un lavabo de ferme, un carrelage vert et un carrelage métro.
Exemple d'une salle de bain principale craftsman de taille moyenne avec un mur jaune, parquet foncé, un lavabo de ferme, un carrelage vert et un carrelage métro.

Oliver Edwards
Idée de décoration pour une salle de bain principale champêtre de taille moyenne avec un lavabo de ferme, une baignoire indépendante, WC suspendus, un sol en bois brun et un mur noir.
Idée de décoration pour une salle de bain principale champêtre de taille moyenne avec un lavabo de ferme, une baignoire indépendante, WC suspendus, un sol en bois brun et un mur noir.

Aménagement d'une salle de bain campagne avec un carrelage beige, un sol en carrelage de terre cuite, un lavabo de ferme, un sol gris et une cabine de douche à porte battante.
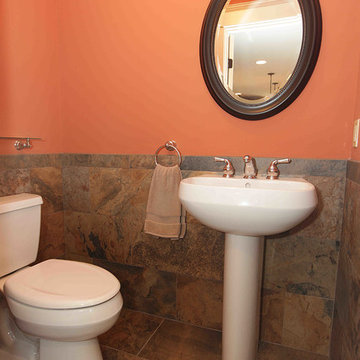
Idées déco pour une grande salle de bain classique avec WC séparés, un carrelage de pierre et un lavabo de ferme.
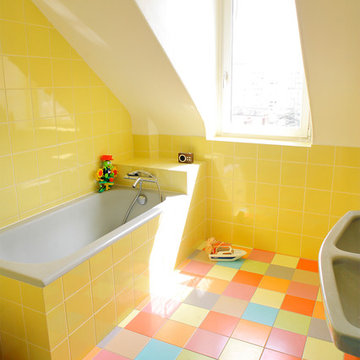
Les anciens meubles de salles de bains en fonte et céramique ont été préservés pour cette salle de bains pour les enfants. Des couleurs vives et gaies de type "Smarties" ont été retenues.
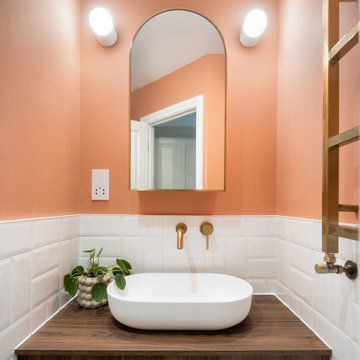
Despite its small size, the bathroom has everything to please. The combination of Lick's "Red 03" coral paint, glossy white tiles and brushed brass details make it a real eye-catcher!
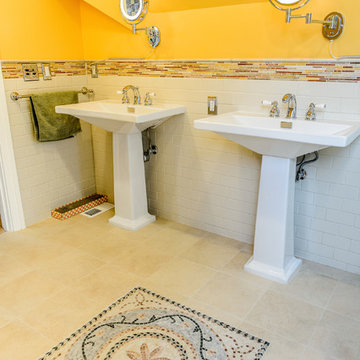
Inspiration pour une salle de bain principale bohème de taille moyenne avec une baignoire posée, une douche ouverte, un carrelage blanc, des carreaux de porcelaine, un mur jaune, un sol en carrelage de porcelaine, un lavabo de ferme et WC séparés.
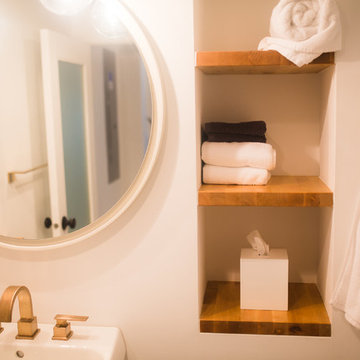
Réalisation d'une salle d'eau design de taille moyenne avec un placard sans porte, une douche ouverte, un carrelage blanc, un carrelage métro, un mur blanc, un lavabo de ferme et aucune cabine.
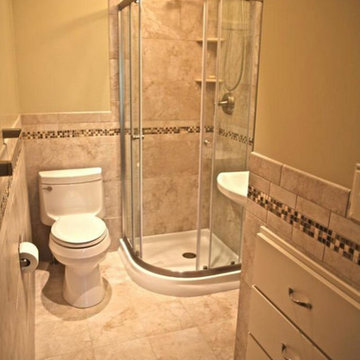
Tiny hall bathroom that utilizes all of it's space well.
Aménagement d'une petite salle d'eau contemporaine avec un lavabo de ferme, une douche d'angle, WC à poser, un carrelage beige, un mur beige et un sol en carrelage de céramique.
Aménagement d'une petite salle d'eau contemporaine avec un lavabo de ferme, une douche d'angle, WC à poser, un carrelage beige, un mur beige et un sol en carrelage de céramique.
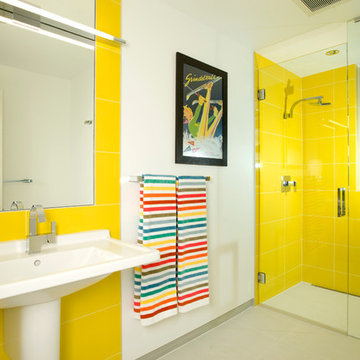
Modern architecture by Tim Sabo & Courtney Saldivar with Allen-Guerra Architecture.
photographer: bob winsett
Inspiration pour une salle de bain grise et jaune minimaliste pour enfant avec un lavabo de ferme et un carrelage jaune.
Inspiration pour une salle de bain grise et jaune minimaliste pour enfant avec un lavabo de ferme et un carrelage jaune.
Idées déco de salles de bain oranges avec un lavabo de ferme
1