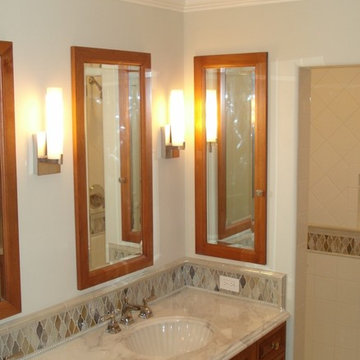Idées déco de salles de bain oranges avec un plan de toilette en onyx
Trier par :
Budget
Trier par:Populaires du jour
1 - 20 sur 57 photos
1 sur 3
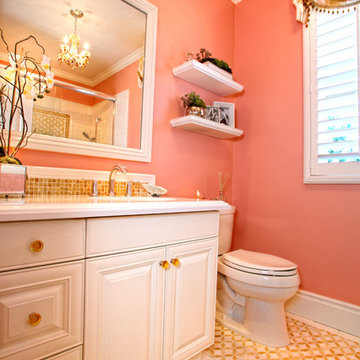
Yellow and White Bathroom
Cette photo montre une salle de bain chic de taille moyenne pour enfant avec un lavabo encastré, un placard avec porte à panneau surélevé, des portes de placard blanches, un plan de toilette en onyx, une baignoire posée, un combiné douche/baignoire, WC séparés, un carrelage blanc, mosaïque, un mur jaune et un sol en marbre.
Cette photo montre une salle de bain chic de taille moyenne pour enfant avec un lavabo encastré, un placard avec porte à panneau surélevé, des portes de placard blanches, un plan de toilette en onyx, une baignoire posée, un combiné douche/baignoire, WC séparés, un carrelage blanc, mosaïque, un mur jaune et un sol en marbre.

We designed this bathroom makeover for an episode of Bath Crashers on DIY. This is how they described the project: "A dreary gray bathroom gets a 180-degree transformation when Matt and his crew crash San Francisco. The space becomes a personal spa with an infinity tub that has a view of the Golden Gate Bridge. Marble floors and a marble shower kick up the luxury factor, and a walnut-plank wall adds richness to warm the space. To top off this makeover, the Bath Crashers team installs a 10-foot onyx countertop that glows at the flip of a switch." This was a lot of fun to participate in. Note the ceiling mounted tub filler. Photos by Mark Fordelon

This Columbia, Missouri home’s master bathroom was a full gut remodel. Dimensions In Wood’s expert team handled everything including plumbing, electrical, tile work, cabinets, and more!
Electric, Heated Tile Floor
Starting at the bottom, this beautiful bathroom sports electrical radiant, in-floor heating beneath the wood styled non-slip tile. With the style of a hardwood and none of the drawbacks, this tile will always be warm, look beautiful, and be completely waterproof. The tile was also carried up onto the walls of the walk in shower.
Full Tile Low Profile Shower with all the comforts
A low profile Cloud Onyx shower base is very low maintenance and incredibly durable compared to plastic inserts. Running the full length of the wall is an Onyx shelf shower niche for shampoo bottles, soap and more. Inside a new shower system was installed including a shower head, hand sprayer, water controls, an in-shower safety grab bar for accessibility and a fold-down wooden bench seat.
Make-Up Cabinet
On your left upon entering this renovated bathroom a Make-Up Cabinet with seating makes getting ready easy. A full height mirror has light fixtures installed seamlessly for the best lighting possible. Finally, outlets were installed in the cabinets to hide away small appliances.
Every Master Bath needs a Dual Sink Vanity
The dual sink Onyx countertop vanity leaves plenty of space for two to get ready. The durable smooth finish is very easy to clean and will stand up to daily use without complaint. Two new faucets in black match the black hardware adorning Bridgewood factory cabinets.
Robern medicine cabinets were installed in both walls, providing additional mirrors and storage.
Contact Us Today to discuss Translating Your Master Bathroom Vision into a Reality.
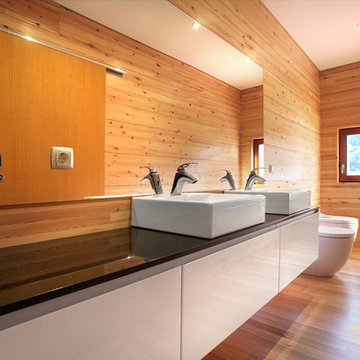
© Rusticasa
Cette photo montre une douche en alcôve principale scandinave de taille moyenne avec un placard à porte plane, des portes de placard blanches, WC séparés, un mur multicolore, un sol en bois brun, une vasque, un plan de toilette en onyx, un sol multicolore et une cabine de douche à porte coulissante.
Cette photo montre une douche en alcôve principale scandinave de taille moyenne avec un placard à porte plane, des portes de placard blanches, WC séparés, un mur multicolore, un sol en bois brun, une vasque, un plan de toilette en onyx, un sol multicolore et une cabine de douche à porte coulissante.
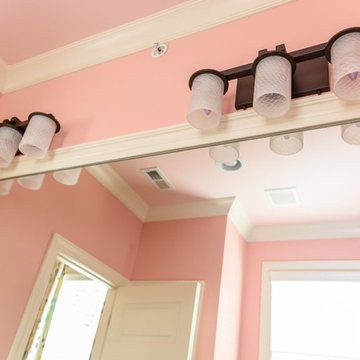
Réalisation d'une salle d'eau tradition de taille moyenne avec un placard avec porte à panneau encastré, des portes de placard blanches, un mur rose, parquet clair, un lavabo encastré, un plan de toilette en onyx, un sol marron et un plan de toilette marron.
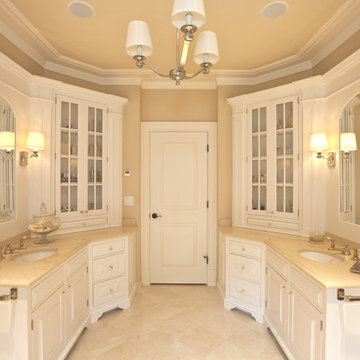
Cette photo montre une douche en alcôve principale chic avec une baignoire indépendante, WC à poser, des portes de placard blanches, un plan de toilette en onyx, un sol en marbre et un placard avec porte à panneau surélevé.
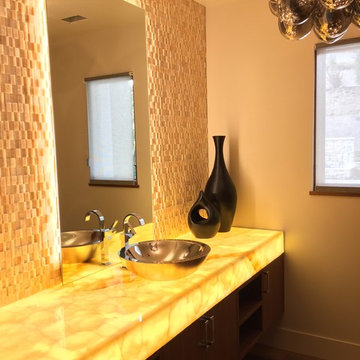
Powder room
Inspiration pour une salle d'eau design en bois brun de taille moyenne avec une vasque, un placard à porte plane, un plan de toilette en onyx, WC à poser, un carrelage beige, mosaïque, un mur blanc et un sol en bois brun.
Inspiration pour une salle d'eau design en bois brun de taille moyenne avec une vasque, un placard à porte plane, un plan de toilette en onyx, WC à poser, un carrelage beige, mosaïque, un mur blanc et un sol en bois brun.
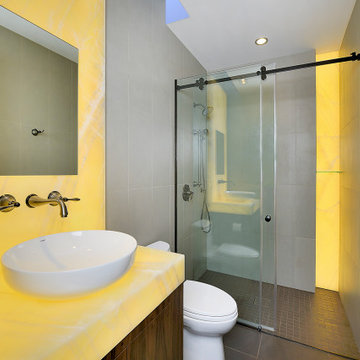
Réalisation d'une salle de bain minimaliste en bois foncé de taille moyenne avec un placard à porte plane, WC à poser, un carrelage gris, des carreaux de béton, une vasque, un plan de toilette en onyx, un sol marron, une cabine de douche à porte coulissante et un plan de toilette jaune.
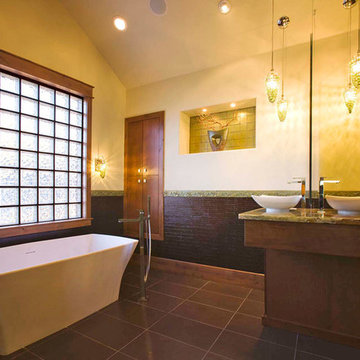
Master bath has suspended mirrors which separates Zen Vanities.
Inspiration pour une grande salle de bain principale avec un plan de toilette en onyx et une baignoire indépendante.
Inspiration pour une grande salle de bain principale avec un plan de toilette en onyx et une baignoire indépendante.
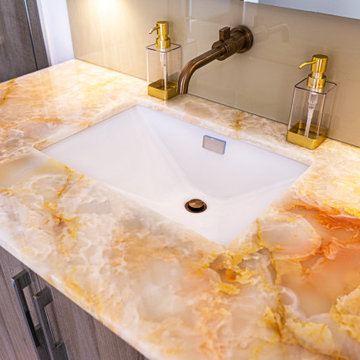
Material: White Captiva Onyx
Inspiration pour une salle de bain avec un plan de toilette en onyx et meuble simple vasque.
Inspiration pour une salle de bain avec un plan de toilette en onyx et meuble simple vasque.
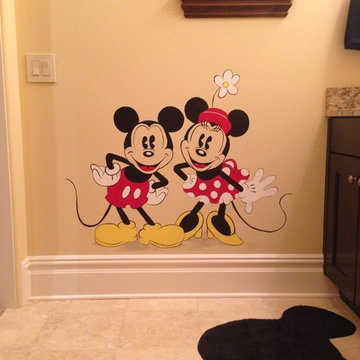
Classic Mickey and Minnie hand painted on the wall for a fun accent in a bathroom.
Inspiration pour une salle d'eau traditionnelle en bois clair de taille moyenne avec un placard avec porte à panneau surélevé, WC séparés, un mur gris, un sol en travertin, un lavabo encastré, un plan de toilette en onyx et un sol beige.
Inspiration pour une salle d'eau traditionnelle en bois clair de taille moyenne avec un placard avec porte à panneau surélevé, WC séparés, un mur gris, un sol en travertin, un lavabo encastré, un plan de toilette en onyx et un sol beige.
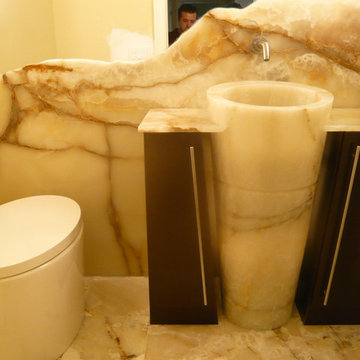
Exemple d'une petite salle d'eau tendance en bois foncé avec un placard à porte plane, WC à poser, un carrelage multicolore, un carrelage de pierre, un mur multicolore et un plan de toilette en onyx.
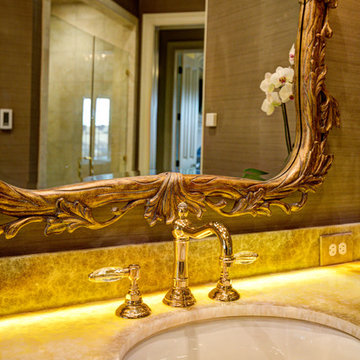
Inspiration pour une très grande douche en alcôve principale design avec un placard avec porte à panneau surélevé, des portes de placard blanches, WC à poser, un carrelage beige, du carrelage en pierre calcaire, un mur gris, un sol en carrelage de porcelaine, un lavabo encastré, un plan de toilette en onyx, un sol beige et une cabine de douche à porte battante.
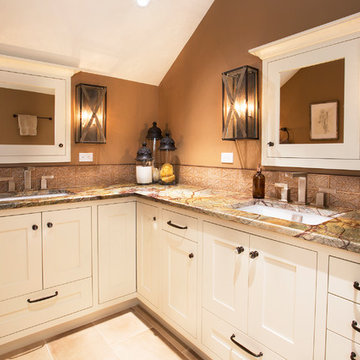
Fabienne Photography
Idées déco pour une salle de bain principale classique de taille moyenne avec un placard à porte shaker, des portes de placard blanches, une baignoire indépendante, un carrelage marron, des carreaux de céramique, un plan de toilette en onyx, une douche d'angle, une cabine de douche à porte battante, WC séparés, un mur marron, un sol en travertin, un lavabo encastré et un sol beige.
Idées déco pour une salle de bain principale classique de taille moyenne avec un placard à porte shaker, des portes de placard blanches, une baignoire indépendante, un carrelage marron, des carreaux de céramique, un plan de toilette en onyx, une douche d'angle, une cabine de douche à porte battante, WC séparés, un mur marron, un sol en travertin, un lavabo encastré et un sol beige.
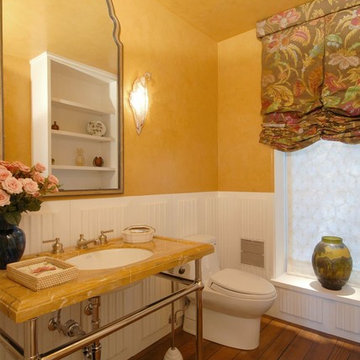
Photos by Indivar Sivanathan
Cette photo montre une salle de bain chic avec un lavabo encastré, un plan de toilette en onyx, WC à poser, un mur jaune et un sol en bois brun.
Cette photo montre une salle de bain chic avec un lavabo encastré, un plan de toilette en onyx, WC à poser, un mur jaune et un sol en bois brun.
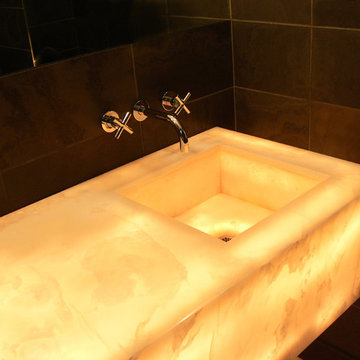
Guest Bath - Onyx Vanity
Custom Fabricated Onyx Vanity: #111 White Cloud Premium - Polished with Integral Sink & 12” Mitered Apron
Walls: Slate Tile - #141 Museo Black Honed 12” x 12”
Architect Gary Rosard
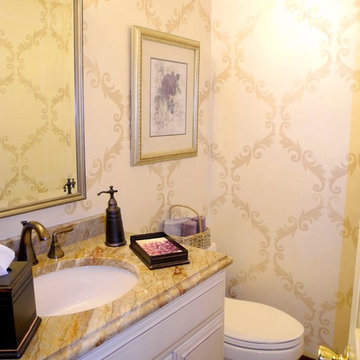
Elegant powder room has custom painted walls with a creamy pearlized finish accented by a stencil large scroll design. Vanity has beautiful onyx counter
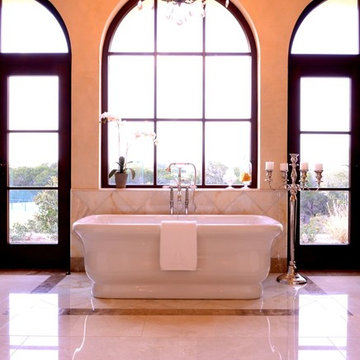
A timeless and classic master bath featuring luxurious stone work and finishes create an idyllic retreat for our clients. A Waterworks freestanding bath takes center stage in this symmetrical floorplan, where his and her vanities in mahogany wood ground either end with classic style pediments. Palladian style doors and windows flood this space with light while hand plastered walls create subtle variation and a warm glow to the space.
Interior Design: AVID Associates
Photography: Michael Hunter
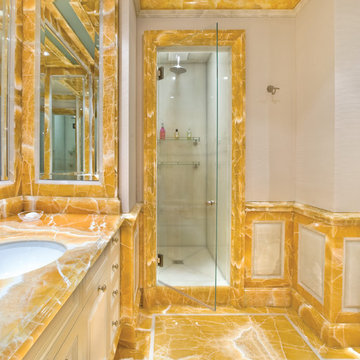
The project was done in a residence on 5th Avenue in New York City. The project was designed by Molyneaux Studio, the contractor was Clark Construction. There were three separate rooms involved in the job, his bath, her bath, and a powder room. All the stone was two centimeters thick. Green and White Onyx were used in his bath, while Yellow and White Onyx was selected for her bathroom. The powder room was done in Calacatta Vagil. Everything, except the shower floors were polished. The shower walls were flat panels. The rest of the walls in both baths were done as a wainscot. This wainscot was designed in a stile, rail with beveled cetner panel all set on top of a profiled base and topped off with a profiled chair rail. The door casings were built up to mimic three inch thick material. This build up was done in such a way that no lamination is visible. Projects of this nature pose challenges of many different types. The most difficult challenge comes from the fragile nature of the material and working it into such a wide variety of different elements. Of course, the stile and rail design require a great degree of fabricating accuracy. I think my fellow fabricators can appreciate the skill and effort required to complete a project of this nature.
Idées déco de salles de bain oranges avec un plan de toilette en onyx
1
