Idées déco de salles de bain oranges avec un plan de toilette vert
Trier par :
Budget
Trier par:Populaires du jour
1 - 15 sur 15 photos

This mesmerising floor in marble herringbone tiles, echos the Art Deco style with its stunning colour palette. Embracing our clients openness to sustainability, we installed a unique cabinet and marble sink, which was repurposed into a standout bathroom feature with its intricate detailing and extensive storage.
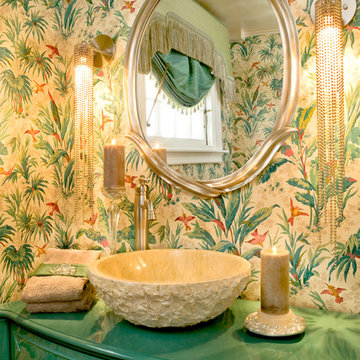
Idées déco pour une salle de bain éclectique avec une vasque, un mur multicolore et un plan de toilette vert.
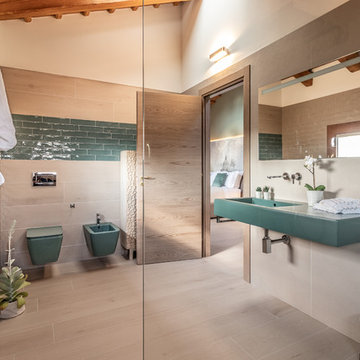
Floor: Crossroad Wood Sand 26x200
Wall: Crossroad Chalk 80x80, Crossroad Wood 26x200, Crossroad Brick Sage
Idée de décoration pour une salle de bain principale design avec une douche à l'italienne, un bidet, un carrelage beige, un carrelage vert, un mur blanc, un lavabo suspendu, un sol beige, aucune cabine et un plan de toilette vert.
Idée de décoration pour une salle de bain principale design avec une douche à l'italienne, un bidet, un carrelage beige, un carrelage vert, un mur blanc, un lavabo suspendu, un sol beige, aucune cabine et un plan de toilette vert.
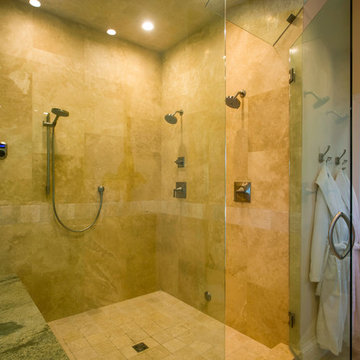
Raif Fluker Photography
Inspiration pour une grande salle de bain principale traditionnelle en bois foncé avec un placard à porte shaker, une baignoire indépendante, une douche d'angle, un carrelage beige, des carreaux de céramique, un mur beige, un sol en carrelage de céramique, un lavabo encastré, un plan de toilette en verre, un sol beige, une cabine de douche à porte battante et un plan de toilette vert.
Inspiration pour une grande salle de bain principale traditionnelle en bois foncé avec un placard à porte shaker, une baignoire indépendante, une douche d'angle, un carrelage beige, des carreaux de céramique, un mur beige, un sol en carrelage de céramique, un lavabo encastré, un plan de toilette en verre, un sol beige, une cabine de douche à porte battante et un plan de toilette vert.
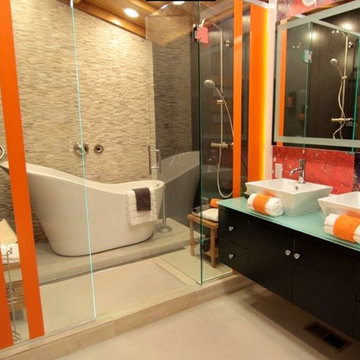
Aménagement d'une salle de bain principale contemporaine de taille moyenne avec un placard à porte plane, des portes de placard noires, un plan de toilette en verre, une baignoire indépendante, un espace douche bain, un carrelage gris, un carrelage de pierre, un mur orange, sol en béton ciré, une vasque, un sol gris, une cabine de douche à porte battante et un plan de toilette vert.
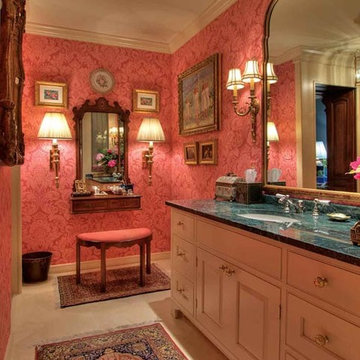
Cette photo montre une grande salle de bain principale chic avec un placard avec porte à panneau surélevé, des portes de placard blanches, un mur rose, un lavabo encastré, un plan de toilette en granite, un sol beige et un plan de toilette vert.
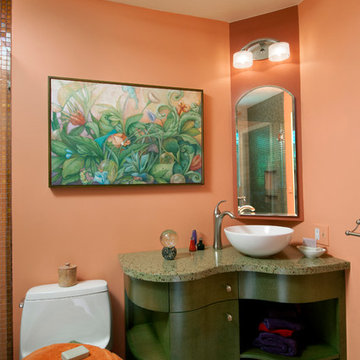
Specially commissioned painting complements this custom designed curved bathroom vanity cabinet and counter top. Sonoma, CA residence.
Cette image montre une salle de bain minimaliste de taille moyenne avec un placard en trompe-l'oeil, des portes de placards vertess, WC à poser, un mur rose, une vasque, un sol gris, une cabine de douche à porte battante et un plan de toilette vert.
Cette image montre une salle de bain minimaliste de taille moyenne avec un placard en trompe-l'oeil, des portes de placards vertess, WC à poser, un mur rose, une vasque, un sol gris, une cabine de douche à porte battante et un plan de toilette vert.
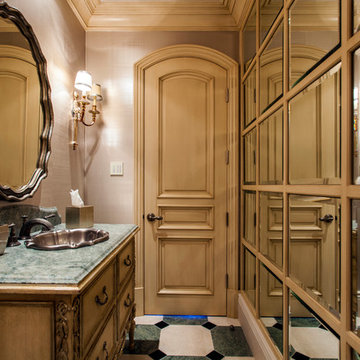
Réalisation d'une salle de bain méditerranéenne avec des portes de placard beiges, un mur beige, un lavabo posé, un sol multicolore, un plan de toilette vert et un placard à porte plane.
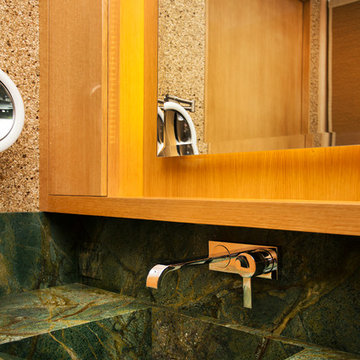
Exemple d'une petite salle d'eau tendance en bois clair avec un lavabo intégré, un placard à porte plane, un plan de toilette en granite, un mur beige et un plan de toilette vert.
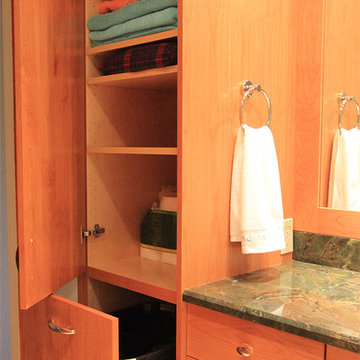
An undermount tub allowed us to install an easy to clean, beautiful granite deck which matches the vanity countertop. Unlike almost every drop-in tub, this tub is actually underneath the granite, which is perfect for keep water contained from the rain showerhead.
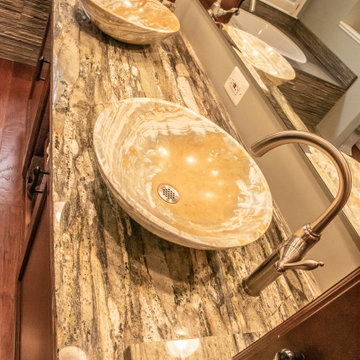
Réalisation d'une grande salle de bain principale chalet en bois brun avec un placard avec porte à panneau encastré, une baignoire posée, une douche double, un carrelage gris, un carrelage de pierre, un mur vert, parquet foncé, une vasque, un plan de toilette en granite, un sol marron, une cabine de douche à porte battante, un plan de toilette vert, une niche, meuble double vasque et meuble-lavabo encastré.
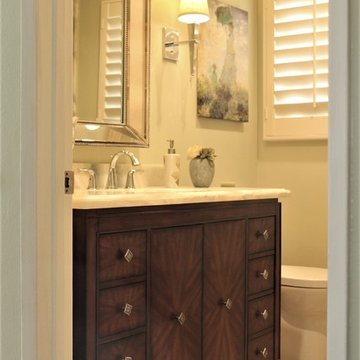
The guest bathroom needed an update. My client fell in love with this green onyx slab at the yard. I designed the bathroom around it. The vanity top and the walls of the shower are in the onyx slab. We selected a furniture look vanity cabinet. The floors of the shower and room are in a cream porcelain. Elegant wall sconces accent the mirror and vanity wall. Storage was added to the opposite wall.
JRY & Co.
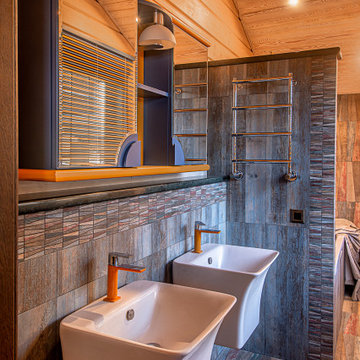
Изначально я предлагала заказчику более яркую плитку, но он наотрез отказывался. В итоге остановились на этой. Я как могла пыталась сделать раскладку повеселее, но все равно пришлось доводить интерьер с помощью цветных смесителей и шкафчика, который я разработала специально для этого проекта. Изначально светильник планировалось разместить на заднюю стенку шкафчика, но свет оказался очень ярким и "бил" в глаза. Пришлось переориентировать этот светильник, но тогда получалось, что он слишком торчал из шкафчика. Тут на помощь пришла идея с полукруглой полкой под крышей шкафчика, которая даже придала некий колорит этому шкафчику. В зеркале отражаются желто-синие деревянные жалюзи. Они выкрашены в цвета по RAl. которые я использовала в шкафчике.
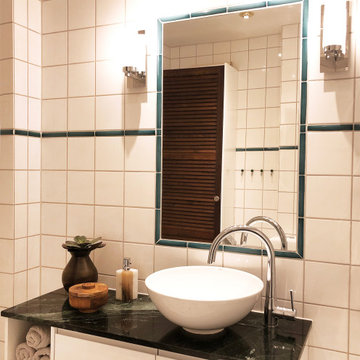
Badrum efter renovering. Grön härlig granitskiva på platsbyggt skåp. Gifter sig fint med trädetaljer och tvålpump i alabaster.
Inspiration pour une petite salle d'eau design avec des portes de placard blanches, un carrelage blanc, un plan de toilette en granite, un plan de toilette vert et meuble-lavabo suspendu.
Inspiration pour une petite salle d'eau design avec des portes de placard blanches, un carrelage blanc, un plan de toilette en granite, un plan de toilette vert et meuble-lavabo suspendu.
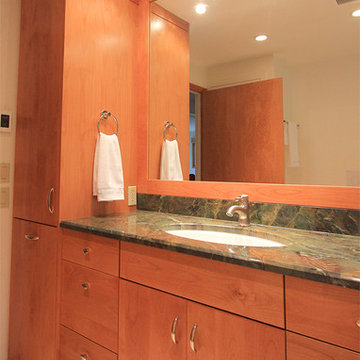
An undermount tub allowed us to install an easy to clean, beautiful granite deck which matches the vanity countertop. Unlike almost every drop-in tub, this tub is actually underneath the granite, which is perfect for keep water contained from the rain showerhead.
Idées déco de salles de bain oranges avec un plan de toilette vert
1