Idées déco de salles de bain oranges avec un sol en carrelage de porcelaine
Trier par :
Budget
Trier par:Populaires du jour
1 - 20 sur 1 381 photos

Photo by Ryan Bent
Cette image montre une salle de bain principale marine en bois brun de taille moyenne avec un carrelage blanc, des carreaux de céramique, un sol en carrelage de porcelaine, un lavabo encastré, un sol gris, un mur gris, un plan de toilette blanc et un placard à porte shaker.
Cette image montre une salle de bain principale marine en bois brun de taille moyenne avec un carrelage blanc, des carreaux de céramique, un sol en carrelage de porcelaine, un lavabo encastré, un sol gris, un mur gris, un plan de toilette blanc et un placard à porte shaker.

Photos by Shawn Lortie Photography
Inspiration pour une salle de bain principale design en bois brun de taille moyenne avec une douche à l'italienne, un carrelage gris, des carreaux de porcelaine, un mur gris, un sol en carrelage de porcelaine, un plan de toilette en surface solide, un sol gris, aucune cabine, un lavabo encastré et une fenêtre.
Inspiration pour une salle de bain principale design en bois brun de taille moyenne avec une douche à l'italienne, un carrelage gris, des carreaux de porcelaine, un mur gris, un sol en carrelage de porcelaine, un plan de toilette en surface solide, un sol gris, aucune cabine, un lavabo encastré et une fenêtre.

This mesmerising floor in marble herringbone tiles, echos the Art Deco style with its stunning colour palette. Embracing our clients openness to sustainability, we installed a unique cabinet and marble sink, which was repurposed into a standout bathroom feature with its intricate detailing and extensive storage.

Exemple d'une petite salle de bain tendance avec des portes de placard grises, WC suspendus, un carrelage beige, des carreaux de céramique, un mur beige, un sol en carrelage de porcelaine, un lavabo intégré, un plan de toilette en carrelage, un sol beige, un plan de toilette gris, meuble-lavabo suspendu et un placard à porte plane.

Exemple d'une salle d'eau tendance de taille moyenne avec WC suspendus, un carrelage marron, des carreaux de porcelaine, un mur noir, un sol en carrelage de porcelaine, une vasque, un sol noir, un plan de toilette gris, meuble simple vasque et meuble-lavabo suspendu.
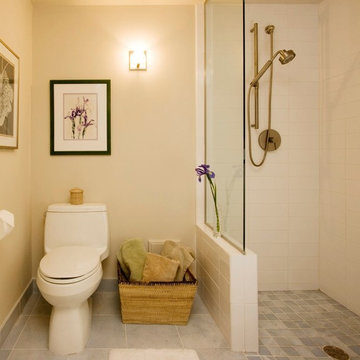
Idée de décoration pour une petite salle d'eau tradition avec une douche à l'italienne, WC à poser, un carrelage blanc, un carrelage métro, un mur beige, un sol en carrelage de porcelaine, un sol gris et aucune cabine.
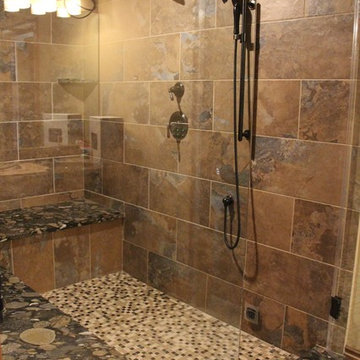
This rustic lower level steam shower resembles an earthy getaway. We used large scale off-set joint wall tiles and bedrock granite seats. The glass totally encloses the space for the full steam effect

This Wyoming master bath felt confined with an
inefficient layout. Although the existing bathroom
was a good size, an awkwardly placed dividing
wall made it impossible for two people to be in
it at the same time.
Taking down the dividing wall made the room
feel much more open and allowed warm,
natural light to come in. To take advantage of
all that sunshine, an elegant soaking tub was
placed right by the window, along with a unique,
black subway tile and quartz tub ledge. Adding
contrast to the dark tile is a beautiful wood vanity
with ultra-convenient drawer storage. Gold
fi xtures bring warmth and luxury, and add a
perfect fi nishing touch to this spa-like retreat.
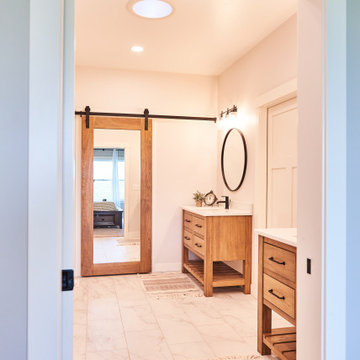
Inspiration pour une grande salle de bain principale rustique avec un placard à porte plane, des portes de placard marrons, un mur gris, un sol en carrelage de porcelaine, un lavabo encastré, un plan de toilette en quartz, un sol blanc, un plan de toilette blanc, meuble double vasque et meuble-lavabo sur pied.

A unique "tile rug" was used in the tile floor design in the custom master bath. A large vanity has loads of storage. This home was custom built by Meadowlark Design+Build in Ann Arbor, Michigan. Photography by Joshua Caldwell. David Lubin Architect and Interiors by Acadia Hahlbrocht of Soft Surroundings.

For this rustic interior design project our Principal Designer, Lori Brock, created a calming retreat for her clients by choosing structured and comfortable furnishings the home. Featured are custom dining and coffee tables, back patio furnishings, paint, accessories, and more. This rustic and traditional feel brings comfort to the homes space.
Photos by Blackstone Edge.
(This interior design project was designed by Lori before she worked for Affinity Home & Design and Affinity was not the General Contractor)

Idée de décoration pour une petite salle de bain principale bohème avec une baignoire indépendante, un combiné douche/baignoire, un carrelage multicolore, des carreaux de céramique, un sol en carrelage de porcelaine, un sol multicolore, un mur vert, aucune cabine et une fenêtre.
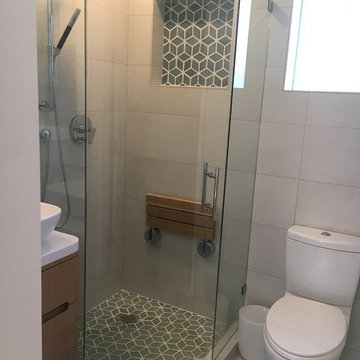
Maximizing every inch of space in a tiny bath and keeping the space feeling open and inviting was the priority.
Inspiration pour une petite salle de bain principale design en bois clair avec une douche d'angle, un carrelage blanc, des carreaux de porcelaine, un mur blanc, un sol en carrelage de porcelaine, une vasque, un plan de toilette en quartz, un sol blanc, une cabine de douche à porte battante et un placard à porte plane.
Inspiration pour une petite salle de bain principale design en bois clair avec une douche d'angle, un carrelage blanc, des carreaux de porcelaine, un mur blanc, un sol en carrelage de porcelaine, une vasque, un plan de toilette en quartz, un sol blanc, une cabine de douche à porte battante et un placard à porte plane.
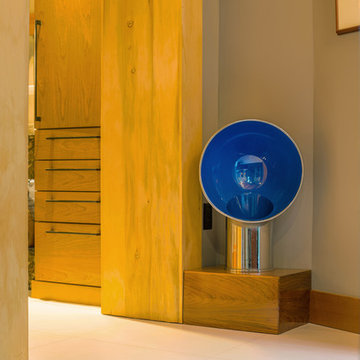
Inua Blevins - Juneau, Alaska
Aménagement d'une très grande salle de bain principale moderne en bois brun avec un placard à porte plane, une baignoire indépendante, une douche ouverte, un urinoir, un carrelage gris, une plaque de galets, un mur gris, un sol en carrelage de porcelaine, un lavabo encastré et un plan de toilette en marbre.
Aménagement d'une très grande salle de bain principale moderne en bois brun avec un placard à porte plane, une baignoire indépendante, une douche ouverte, un urinoir, un carrelage gris, une plaque de galets, un mur gris, un sol en carrelage de porcelaine, un lavabo encastré et un plan de toilette en marbre.

We started out with quite a different plan for this bathroom. Before tiling we needed to re-plaster the walls but when we exposed the beautiful red sandstone behind, it had to stay. The original design had been pure Victorian but the final design combined Victorian with rustic and the result is striking.
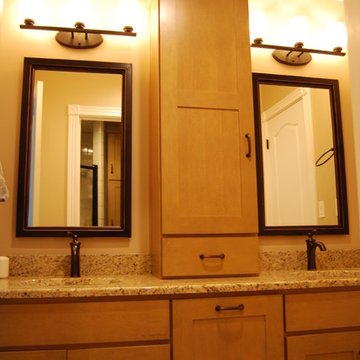
This traditional master bath features light maple cabinets and granite counter tops in the double vanity. The center cabinet on the counter tops is an excellent way to add more functionality and storage to your bathroom.
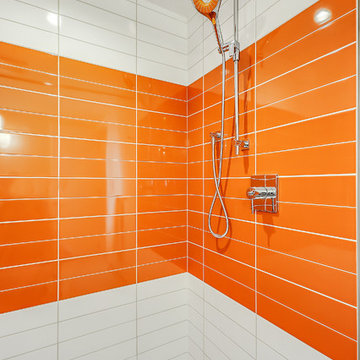
Zoon media
Idée de décoration pour une salle de bain vintage de taille moyenne avec un placard à porte plane, des portes de placard oranges, WC séparés, un carrelage orange, des carreaux de porcelaine, un mur blanc, un sol en carrelage de porcelaine, un lavabo posé, un plan de toilette en stratifié, un sol gris et une cabine de douche avec un rideau.
Idée de décoration pour une salle de bain vintage de taille moyenne avec un placard à porte plane, des portes de placard oranges, WC séparés, un carrelage orange, des carreaux de porcelaine, un mur blanc, un sol en carrelage de porcelaine, un lavabo posé, un plan de toilette en stratifié, un sol gris et une cabine de douche avec un rideau.

Our clients decided to take their childhood home down to the studs and rebuild into a contemporary three-story home filled with natural light. We were struck by the architecture of the home and eagerly agreed to provide interior design services for their kitchen, three bathrooms, and general finishes throughout. The home is bright and modern with a very controlled color palette, clean lines, warm wood tones, and variegated tiles.

A clean, contemporary, spa-like master bathroom was on the list for this new construction home. The floating double vanity and linen storage feature sealed and varnished plank sap walnut doors with the horizontal grain matching end to end, contrasting with the dark gray tile throughout. The freestanding soaking tub is constructed of blue-stone, a composite of quartzite and bio-resin that is durable, anti-microbial, eco-friendly, and feels like natural stone. The expansive shower is adorned with modern Milano fixtures and integrated lighting for a true luxurious experience. This is appealing to the professional who desires a Pacific West Coast feel in Upstate NY
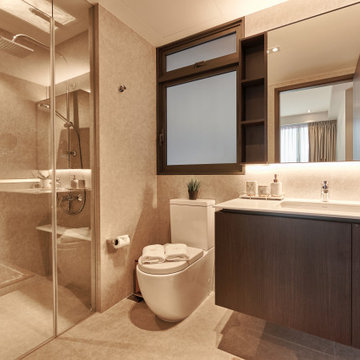
Aménagement d'une salle de bain contemporaine en bois foncé de taille moyenne avec un placard à porte plane, WC à poser, un carrelage beige, des carreaux de porcelaine, un mur beige, un sol en carrelage de porcelaine, un lavabo encastré, un sol beige, une cabine de douche à porte battante, un plan de toilette blanc, meuble simple vasque et meuble-lavabo suspendu.
Idées déco de salles de bain oranges avec un sol en carrelage de porcelaine
1