Idées déco de salles de bain oranges avec un sol en marbre
Trier par :
Budget
Trier par:Populaires du jour
1 - 20 sur 362 photos

Clark Dugger Photography
Cette image montre une petite salle d'eau traditionnelle avec un lavabo encastré, une baignoire en alcôve, un combiné douche/baignoire, un carrelage gris, des carreaux de céramique, un mur multicolore et un sol en marbre.
Cette image montre une petite salle d'eau traditionnelle avec un lavabo encastré, une baignoire en alcôve, un combiné douche/baignoire, un carrelage gris, des carreaux de céramique, un mur multicolore et un sol en marbre.
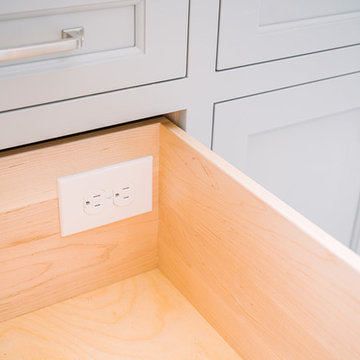
Idées déco pour une grande salle de bain principale classique avec un placard avec porte à panneau encastré, des portes de placard grises, une douche à l'italienne, un carrelage gris, du carrelage en marbre, un mur blanc, un sol en marbre, un lavabo encastré, un plan de toilette en marbre, un sol gris, une cabine de douche à porte battante et un plan de toilette gris.

This high-end master bath consists of 11 full slabs of marble, including marble slab walls, marble barrel vault ceiling detail, marble counter top and tub decking, gold plated fixtures, custom heated towel rack, and custom vanity.
Photo: Kathryn MacDonald Photography | Web Marketing

Complete bathroom renovation on 2nd floor. removed the old bathroom completely to the studs. upgrading all plumbing and electrical. installing marble mosaic tile on floor. cement tile on walls around tub. installing new free standing tub, new vanity, toilet, and all other fixtures.
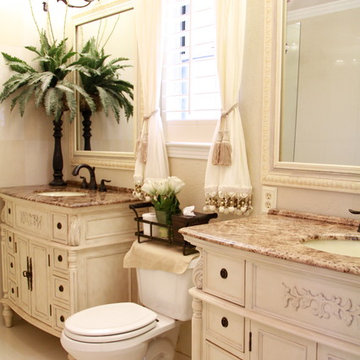
Idées déco pour une salle de bain principale classique de taille moyenne avec des portes de placard beiges, un plan de toilette en marbre, un carrelage blanc, un lavabo intégré, un combiné douche/baignoire, WC à poser, un mur beige, un sol en marbre et un placard avec porte à panneau encastré.

It was a fun remodel. We started with a blank canvas and went through several designs until the homeowner decided. We all agreed, it was the perfect design. We removed the old shower and gave the owner a spa-like seating area.
We installed a Steamer in the shower, with a marble slab bench seat. We installed a Newport shower valve with a handheld sprayer. Four small LED lights surrounding a 24" Rain-Shower in the ceiling. We installed two top-mounted sink-bowls, with wall-mounted faucets.
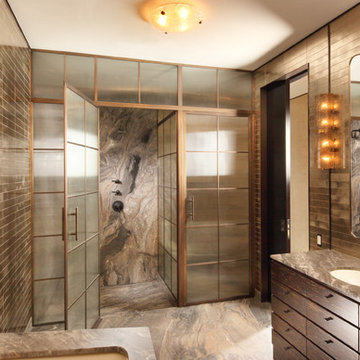
Regal Series - Framed Shower Enclosure
The Regal Series offers hand crafted custom designed solid brass enclosures. Our decorative finishes and unlimited decorative glass options complement classic designs. Solid brass frames are 1/8" wall thickness with a 5/16" Stainless Steel piano hinge adding to the strength and durability of the enclosure. Our designer staff will work closely with you to exceed your expectations.

Exemple d'une grande salle de bain tendance en bois clair avec un placard à porte persienne, une baignoire posée, une douche d'angle, WC à poser, un carrelage vert, des carreaux de porcelaine, un sol en marbre, un lavabo encastré, un plan de toilette en marbre, un sol blanc, une cabine de douche à porte battante, un plan de toilette gris, meuble simple vasque et meuble-lavabo encastré.
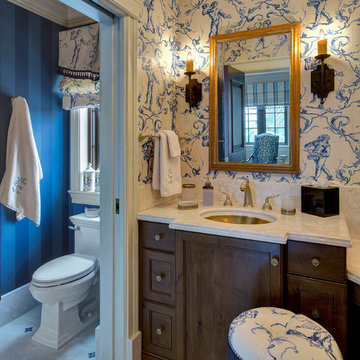
The walls of the bathroom were papered in a cream and blue French scene to add whimsy to the formal guest bathroom.
Taylor Architectural Photography
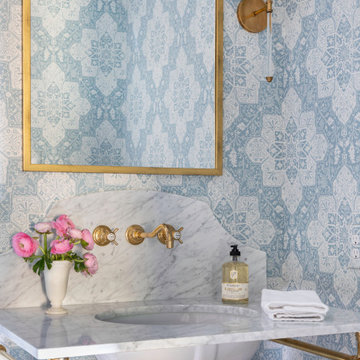
Idée de décoration pour une salle d'eau tradition en bois brun de taille moyenne avec une baignoire indépendante, un carrelage blanc, du carrelage en marbre, un mur beige, un sol en marbre, un lavabo encastré, un plan de toilette en marbre, un sol blanc et un plan de toilette blanc.

Bagno piano terra.
Dettaglio mobile su misura.
Lavabo da appoggio, realizzato su misura su disegno del progettista in ACCIAIO INOX.
Finitura ante LACCATO, interni LAMINATO.
Rivestimento in piastrelle EQUIPE.

Pasadena Transitional Style Italian Revival Master Bath Detail design by On Madison. Photographed by Grey Crawford
Cette photo montre une douche en alcôve principale chic en bois foncé de taille moyenne avec un carrelage blanc, un lavabo encastré, des dalles de pierre, un mur gris, un sol en marbre et un placard à porte plane.
Cette photo montre une douche en alcôve principale chic en bois foncé de taille moyenne avec un carrelage blanc, un lavabo encastré, des dalles de pierre, un mur gris, un sol en marbre et un placard à porte plane.
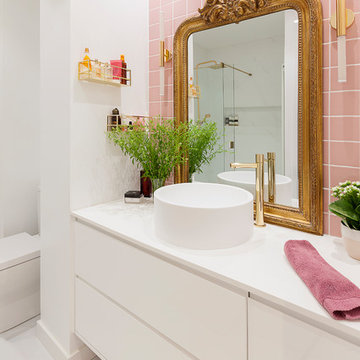
Distribución y proyecto de interiorismo en baño principal. Azulejo rosa en el frente de lavabo junto con espejo de Maisons du Monde. Apliques diseñados a medida para el cliente.
Estantes bañados en oro para la pared diseñados a medida.
Lavabo de krion de Porcelanosa
Fotografía: Laura Casas Amor
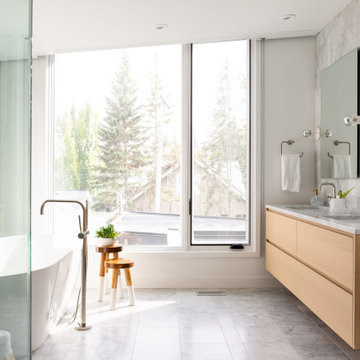
RIVER’S EDGE HOUSE
New modern family home in Calgary’s Roxboro Neighbourhood.
Photography: Joel Klassen
Builder: Alloy Homes
Idées déco pour une salle de bain principale contemporaine en bois clair de taille moyenne avec une baignoire indépendante, une douche à l'italienne, WC à poser, un carrelage gris, du carrelage en marbre, un mur blanc, un sol en marbre, un lavabo encastré, un plan de toilette en marbre, un sol gris, une cabine de douche à porte battante, un plan de toilette gris et un placard à porte plane.
Idées déco pour une salle de bain principale contemporaine en bois clair de taille moyenne avec une baignoire indépendante, une douche à l'italienne, WC à poser, un carrelage gris, du carrelage en marbre, un mur blanc, un sol en marbre, un lavabo encastré, un plan de toilette en marbre, un sol gris, une cabine de douche à porte battante, un plan de toilette gris et un placard à porte plane.

Kiawah Island Real Estate
Idées déco pour une petite salle de bain principale classique avec un placard avec porte à panneau encastré, des portes de placard beiges, une baignoire indépendante, une douche d'angle, un carrelage beige, des carreaux de porcelaine, un mur beige, un sol en marbre, un lavabo encastré, un plan de toilette en quartz modifié, un sol beige, une cabine de douche à porte battante, un plan de toilette beige, meuble simple vasque et meuble-lavabo encastré.
Idées déco pour une petite salle de bain principale classique avec un placard avec porte à panneau encastré, des portes de placard beiges, une baignoire indépendante, une douche d'angle, un carrelage beige, des carreaux de porcelaine, un mur beige, un sol en marbre, un lavabo encastré, un plan de toilette en quartz modifié, un sol beige, une cabine de douche à porte battante, un plan de toilette beige, meuble simple vasque et meuble-lavabo encastré.
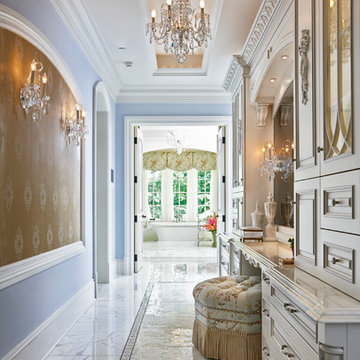
Idées déco pour une très grande salle de bain principale victorienne avec un placard avec porte à panneau surélevé, des portes de placard blanches, un plan de toilette en marbre, une baignoire indépendante, un mur bleu et un sol en marbre.

Inspiration pour une salle de bain traditionnelle de taille moyenne pour enfant avec des portes de placard blanches, un combiné douche/baignoire, un carrelage blanc, un carrelage métro, un mur jaune, un sol en marbre, un lavabo posé, un sol gris, une cabine de douche avec un rideau, un plan de toilette blanc, meuble simple vasque, meuble-lavabo sur pied, un plan de toilette en quartz et un placard à porte shaker.
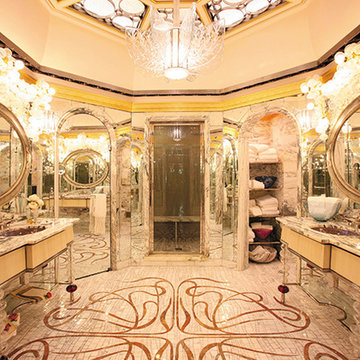
Artistic Tile Art Nouveau inspired bathroom by Nancy Epstein
Réalisation d'une très grande douche en alcôve principale bohème avec un placard en trompe-l'oeil, des portes de placard beiges, WC séparés, un mur multicolore, un sol en marbre, un lavabo encastré et un plan de toilette en marbre.
Réalisation d'une très grande douche en alcôve principale bohème avec un placard en trompe-l'oeil, des portes de placard beiges, WC séparés, un mur multicolore, un sol en marbre, un lavabo encastré et un plan de toilette en marbre.
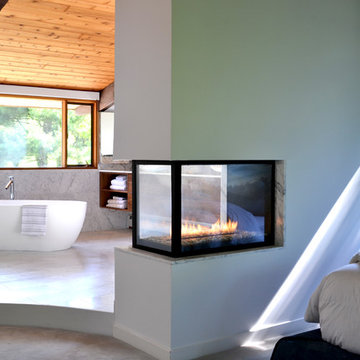
design by d.schmunk ids, general contractor, High Street Design, Siimsbury, CT. Photos by E. Barry of Rehabitat
Aménagement d'une grande salle de bain principale rétro avec une vasque, un plan de toilette en marbre, une baignoire indépendante, une douche à l'italienne, WC à poser, un carrelage de pierre, un mur blanc et un sol en marbre.
Aménagement d'une grande salle de bain principale rétro avec une vasque, un plan de toilette en marbre, une baignoire indépendante, une douche à l'italienne, WC à poser, un carrelage de pierre, un mur blanc et un sol en marbre.

Our client desired to turn her primary suite into a perfect oasis. This space bathroom retreat is small but is layered in details. The starting point for the bathroom was her love for the colored MTI tub. The bath is far from ordinary in this exquisite home; it is a spa sanctuary. An especially stunning feature is the design of the tile throughout this wet room bathtub/shower combo.
Idées déco de salles de bain oranges avec un sol en marbre
1