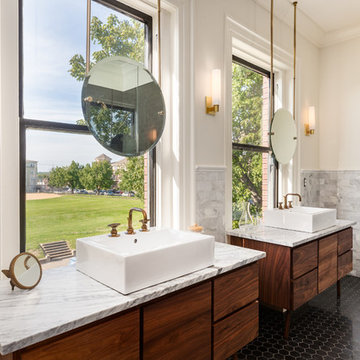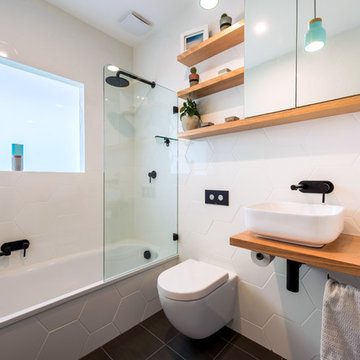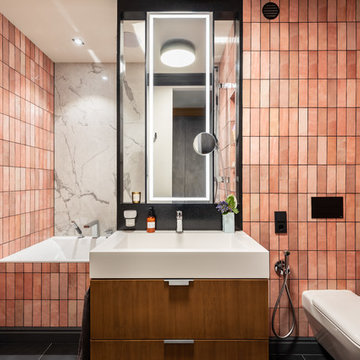Idées déco de salles de bain oranges avec un sol noir
Trier par :
Budget
Trier par:Populaires du jour
1 - 20 sur 149 photos
1 sur 3

Photo Credits: Aaron Leitz
Exemple d'une salle de bain principale tendance en bois brun de taille moyenne avec une baignoire en alcôve, un combiné douche/baignoire, WC suspendus, un carrelage orange, un carrelage en pâte de verre, un mur blanc, parquet foncé, un lavabo intégré, un plan de toilette en acier inoxydable, un sol noir, une cabine de douche à porte battante et un placard à porte plane.
Exemple d'une salle de bain principale tendance en bois brun de taille moyenne avec une baignoire en alcôve, un combiné douche/baignoire, WC suspendus, un carrelage orange, un carrelage en pâte de verre, un mur blanc, parquet foncé, un lavabo intégré, un plan de toilette en acier inoxydable, un sol noir, une cabine de douche à porte battante et un placard à porte plane.

A bright bathroom remodel and refurbishment. The clients wanted a lot of storage, a good size bath and a walk in wet room shower which we delivered. Their love of blue was noted and we accented it with yellow, teak furniture and funky black tapware

Idées déco pour une petite salle de bain éclectique en bois clair avec WC séparés, un carrelage métro, un mur multicolore, une vasque, un sol noir, aucune cabine, un carrelage blanc et un placard à porte shaker.

Exemple d'une salle d'eau tendance de taille moyenne avec WC suspendus, un carrelage marron, des carreaux de porcelaine, un mur noir, un sol en carrelage de porcelaine, une vasque, un sol noir, un plan de toilette gris, meuble simple vasque et meuble-lavabo suspendu.

This beautifully crafted master bathroom plays off the contrast of the blacks and white while highlighting an off yellow accent. The layout and use of space allows for the perfect retreat at the end of the day.

Idées déco pour une salle de bain principale classique en bois foncé avec un carrelage gris, un mur blanc, une vasque, un sol noir, un plan de toilette gris et un placard à porte plane.

Idée de décoration pour une salle d'eau design avec un combiné douche/baignoire, WC suspendus, un carrelage blanc, une vasque, un plan de toilette en bois, un sol noir, aucune cabine, un plan de toilette marron et des carreaux de céramique.

Réalisation d'une grande salle de bain principale design en bois avec un placard à porte plane, des portes de placard blanches, une douche ouverte, un sol en carrelage de porcelaine, un lavabo encastré, un plan de toilette en quartz modifié, un sol noir, une cabine de douche à porte battante, un plan de toilette gris, une niche, meuble double vasque et meuble-lavabo encastré.

Réalisation d'une petite salle de bain minimaliste en bois clair avec un placard à porte plane, un espace douche bain, WC séparés, des carreaux de céramique, un mur blanc, un sol en ardoise, un lavabo encastré, un plan de toilette en béton, un sol noir, un plan de toilette gris, un carrelage vert et aucune cabine.

Aménagement d'une salle de bain principale rétro en bois clair de taille moyenne avec une baignoire indépendante, un combiné douche/baignoire, WC séparés, un carrelage beige, des carreaux de porcelaine, un mur beige, un sol en carrelage de porcelaine, un lavabo encastré, un plan de toilette en surface solide, un sol noir, une cabine de douche à porte battante, un plan de toilette noir, meuble double vasque, meuble-lavabo suspendu, boiseries et un placard à porte plane.

Effortlessly combining the modern black hexagon embossed tile with the existing hardwood floors to create a seamless entry from the master suite into the ensuite.

Фотограф: Максим Максимов, maxiimov@ya.ru
Aménagement d'une salle de bain contemporaine en bois brun avec un placard à porte plane, une baignoire encastrée, WC suspendus, un carrelage rose, des carreaux de céramique, un mur rose, un sol en carrelage de porcelaine, un sol noir et un lavabo intégré.
Aménagement d'une salle de bain contemporaine en bois brun avec un placard à porte plane, une baignoire encastrée, WC suspendus, un carrelage rose, des carreaux de céramique, un mur rose, un sol en carrelage de porcelaine, un sol noir et un lavabo intégré.

This vanity comes from something of a dream home! What woman wouldn't be happy with something like this?
Aménagement d'une douche en alcôve principale campagne en bois foncé de taille moyenne avec WC à poser, un mur gris, un sol en carrelage de céramique, un lavabo posé, un plan de toilette en marbre, un sol noir, une cabine de douche à porte battante et un placard avec porte à panneau encastré.
Aménagement d'une douche en alcôve principale campagne en bois foncé de taille moyenne avec WC à poser, un mur gris, un sol en carrelage de céramique, un lavabo posé, un plan de toilette en marbre, un sol noir, une cabine de douche à porte battante et un placard avec porte à panneau encastré.

The building had a single stack running through the primary bath, so to create a double vanity, a trough sink was installed. Oversized hexagon tile makes this bathroom appear spacious, and ceramic textured like wood creates a zen-like spa atmosphere. Close attention was focused on the installation of the floor tile so that the zero-clearance walk-in shower would appear seamless throughout the space.

Bathroom renovation included using a closet in the hall to make the room into a bigger space. Since there is a tub in the hall bath, clients opted for a large shower instead.

Inspiration pour une salle de bain chalet en bois brun de taille moyenne pour enfant avec une grande vasque, un sol en carrelage de porcelaine, un plan de toilette en granite, un sol noir, un plan de toilette noir et un placard avec porte à panneau encastré.

Hand-planed Port Orford linen cabinet and vanities, Honed Black Absolute Granite countertops, Slate floor
Photo: Michael R. Timmer
Idées déco pour une grande salle de bain principale asiatique en bois clair avec un carrelage gris, un carrelage de pierre, un mur gris, un sol en ardoise, un lavabo encastré, un plan de toilette en granite, un placard à porte persienne, une douche d'angle, un sol noir et aucune cabine.
Idées déco pour une grande salle de bain principale asiatique en bois clair avec un carrelage gris, un carrelage de pierre, un mur gris, un sol en ardoise, un lavabo encastré, un plan de toilette en granite, un placard à porte persienne, une douche d'angle, un sol noir et aucune cabine.

Custom Surface Solutions (www.css-tile.com) - Owner Craig Thompson (512) 430-1215. This project shows a complete Master Bathroom remodel with before, during and after pictures. Master Bathroom features a Japanese soaker tub, enlarged shower with 4 1/2" x 12" white subway tile on walls, niche and celling., dark gray 2" x 2" shower floor tile with Schluter tiled drain, floor to ceiling shower glass, and quartz waterfall knee wall cap with integrated seat and curb cap. Floor has dark gray 12" x 24" tile on Schluter heated floor and same tile on tub wall surround with wall niche. Shower, tub and vanity plumbing fixtures and accessories are Delta Champagne Bronze. Vanity is custom built with quartz countertop and backsplash, undermount oval sinks, wall mounted faucets, wood framed mirrors and open wall medicine cabinet.

Classic black and white paired with an energetic dandelion color to capture the energy and spunk my kids bring to the world. What better way to add energy than some strong accents in a bold yellow?
The niche is elongated and dimensioned precisely to showcase the black and white Moroccan tile and the sides, top, and bottom of the niche are a honed black granite that really makes the pattern pop. The technique of using granite, marble, or quartz to frame a shower niche is also preferable to using tile if you want to minimize grout lines that you'll have to clean. The black onyx finish of the shower fixtures picks up the granite color as well and are offset with a white acrylic tub and vertical side wall tiles in a bright white. A shower curtain pulls aside easily so small kids could be bathed easily.

Idées déco pour une grande salle de bain principale contemporaine avec des portes de placard noires, une baignoire indépendante, une douche ouverte, WC suspendus, un carrelage rose, mosaïque, un mur rose, un sol en carrelage de céramique, une vasque, un plan de toilette en marbre, un sol noir, aucune cabine, un plan de toilette blanc, une niche, meuble double vasque, meuble-lavabo suspendu et un placard à porte plane.
Idées déco de salles de bain oranges avec un sol noir
1