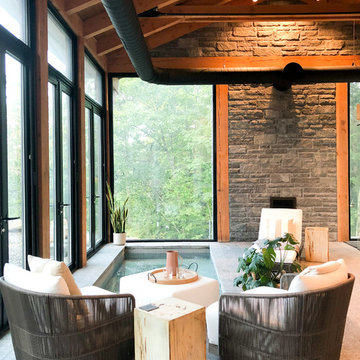Idées déco de salles de bain
Trier par :
Budget
Trier par:Populaires du jour
121 - 140 sur 2 407 photos
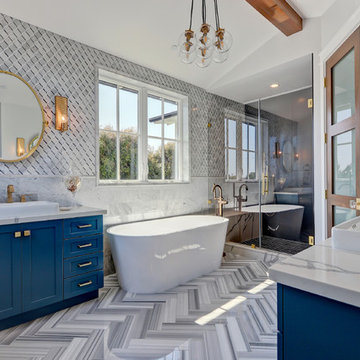
Exemple d'une douche en alcôve principale bord de mer avec un placard à porte shaker, des portes de placard bleues, une baignoire indépendante, un mur multicolore, une vasque, un sol multicolore, une cabine de douche à porte battante, un plan de toilette gris et une fenêtre.

Idée de décoration pour une salle de bain principale sud-ouest américain en bois foncé avec une baignoire posée, une douche à l'italienne, un carrelage multicolore, mosaïque, un mur beige, une vasque, un sol multicolore, une cabine de douche à porte battante, un plan de toilette multicolore et un placard avec porte à panneau encastré.

Realtor: Casey Lesher, Contractor: Robert McCarthy, Interior Designer: White Design
Cette image montre une très grande salle de bain principale design en bois clair avec un placard à porte plane, du carrelage en marbre, un sol en marbre, un lavabo encastré, un plan de toilette blanc, une baignoire indépendante, une douche double, un carrelage blanc, un mur blanc, un plan de toilette en marbre, un sol blanc et une cabine de douche à porte coulissante.
Cette image montre une très grande salle de bain principale design en bois clair avec un placard à porte plane, du carrelage en marbre, un sol en marbre, un lavabo encastré, un plan de toilette blanc, une baignoire indépendante, une douche double, un carrelage blanc, un mur blanc, un plan de toilette en marbre, un sol blanc et une cabine de douche à porte coulissante.
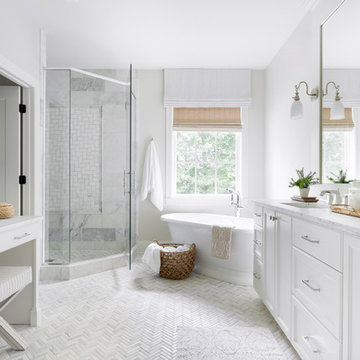
Spacecrafting Photography
Idée de décoration pour une salle de bain principale marine avec un placard avec porte à panneau encastré, des portes de placard blanches, une baignoire indépendante, une douche d'angle, un carrelage blanc, un mur blanc, un lavabo encastré, un sol blanc, une cabine de douche à porte battante et un plan de toilette blanc.
Idée de décoration pour une salle de bain principale marine avec un placard avec porte à panneau encastré, des portes de placard blanches, une baignoire indépendante, une douche d'angle, un carrelage blanc, un mur blanc, un lavabo encastré, un sol blanc, une cabine de douche à porte battante et un plan de toilette blanc.
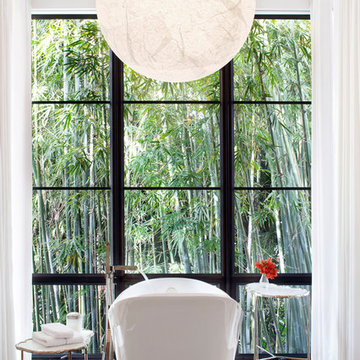
Inspiration pour une salle de bain principale marine avec une baignoire indépendante, parquet clair et un sol beige.
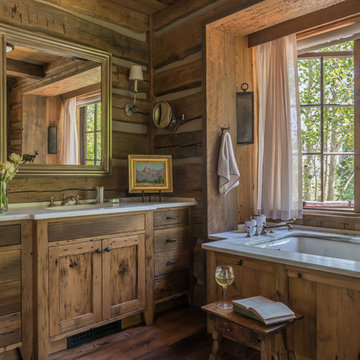
Peter Zimmerman Architects // Peace Design // Audrey Hall Photography
Idées déco pour une salle de bain principale montagne en bois brun avec une baignoire encastrée, parquet foncé, un sol marron et un plan de toilette blanc.
Idées déco pour une salle de bain principale montagne en bois brun avec une baignoire encastrée, parquet foncé, un sol marron et un plan de toilette blanc.

A stunning Master Bathroom with large stone bath tub, walk in rain shower, large format porcelain tiles, gun metal finish bathroom fittings, bespoke wood features and stylish Janey Butler Interiors throughout.

Aménagement d'une salle de bain principale contemporaine en bois brun avec un placard sans porte, une baignoire indépendante, un espace douche bain, un carrelage blanc, des carreaux de porcelaine, un mur blanc, un sol en carrelage de porcelaine, un sol blanc, une grande vasque, un plan de toilette en bois, une cabine de douche à porte battante et une fenêtre.
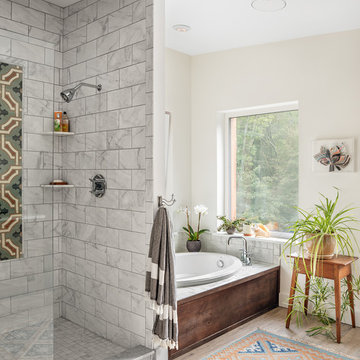
A young family with a wooded, triangular lot in Ipswich, Massachusetts wanted to take on a highly creative, organic, and unrushed process in designing their new home. The parents of three boys had contemporary ideas for living, including phasing the construction of different structures over time as the kids grew so they could maximize the options for use on their land.
They hoped to build a net zero energy home that would be cozy on the very coldest days of winter, using cost-efficient methods of home building. The house needed to be sited to minimize impact on the land and trees, and it was critical to respect a conservation easement on the south border of the lot.
Finally, the design would be contemporary in form and feel, but it would also need to fit into a classic New England context, both in terms of materials used and durability. We were asked to honor the notions of “surprise and delight,” and that inspired everything we designed for the family.
The highly unique home consists of a three-story form, composed mostly of bedrooms and baths on the top two floors and a cross axis of shared living spaces on the first level. This axis extends out to an oversized covered porch, open to the south and west. The porch connects to a two-story garage with flex space above, used as a guest house, play room, and yoga studio depending on the day.
A floor-to-ceiling ribbon of glass wraps the south and west walls of the lower level, bringing in an abundance of natural light and linking the entire open plan to the yard beyond. The master suite takes up the entire top floor, and includes an outdoor deck with a shower. The middle floor has extra height to accommodate a variety of multi-level play scenarios in the kids’ rooms.
Many of the materials used in this house are made from recycled or environmentally friendly content, or they come from local sources. The high performance home has triple glazed windows and all materials, adhesives, and sealants are low toxicity and safe for growing kids.
Photographer credit: Irvin Serrano
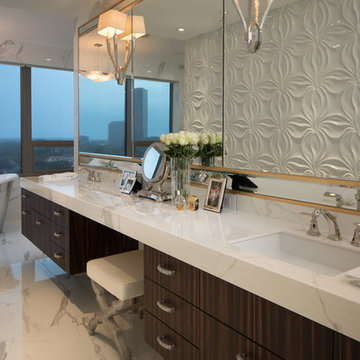
Connie Anderson Photography
Réalisation d'une grande salle de bain principale design en bois foncé avec un placard à porte plane, une baignoire indépendante, un carrelage blanc, un sol blanc et un lavabo encastré.
Réalisation d'une grande salle de bain principale design en bois foncé avec un placard à porte plane, une baignoire indépendante, un carrelage blanc, un sol blanc et un lavabo encastré.

Photo by Durston Saylor
Cette image montre une douche en alcôve principale et beige et blanche marine de taille moyenne avec un placard à porte plane, des portes de placard blanches, une baignoire indépendante, un mur beige, un sol en calcaire, un lavabo encastré, un plan de toilette en quartz, une cabine de douche à porte battante, un carrelage beige et un sol beige.
Cette image montre une douche en alcôve principale et beige et blanche marine de taille moyenne avec un placard à porte plane, des portes de placard blanches, une baignoire indépendante, un mur beige, un sol en calcaire, un lavabo encastré, un plan de toilette en quartz, une cabine de douche à porte battante, un carrelage beige et un sol beige.
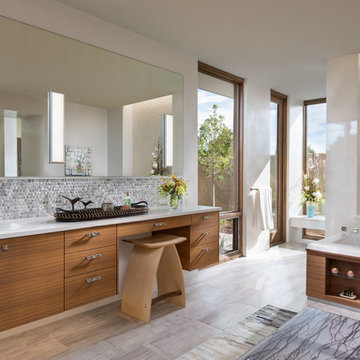
HOME FEATURES
Contexual modern design with contemporary Santa Fe–style elements
Luxuriously open floor plan
Stunning chef’s kitchen perfect for entertaining
Gracious indoor/outdoor living with views of the Sangres
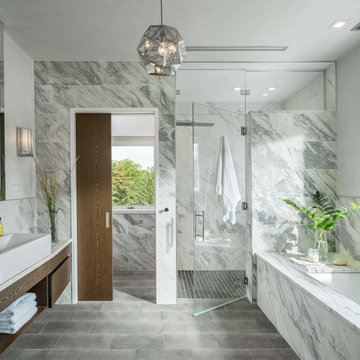
Cette image montre une douche en alcôve design en bois foncé avec un placard à porte plane, une baignoire encastrée, un carrelage gris, une grande vasque, un sol gris et une cabine de douche à porte battante.
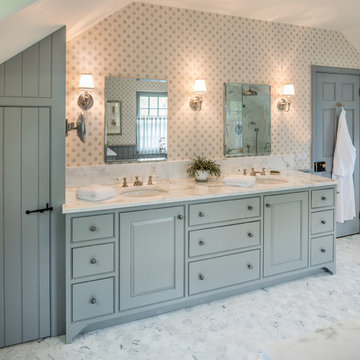
Angle Eye Photography
Cette image montre une grande salle de bain principale traditionnelle avec un placard à porte affleurante, des portes de placard bleues, un sol en marbre, un lavabo encastré, un plan de toilette en marbre, un mur multicolore et un sol gris.
Cette image montre une grande salle de bain principale traditionnelle avec un placard à porte affleurante, des portes de placard bleues, un sol en marbre, un lavabo encastré, un plan de toilette en marbre, un mur multicolore et un sol gris.
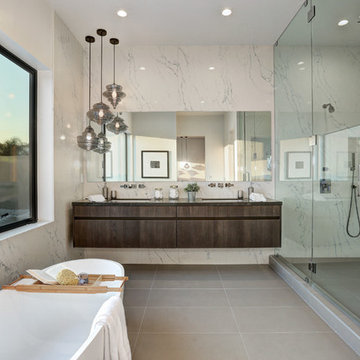
Cette photo montre une salle de bain principale tendance en bois foncé avec un placard à porte plane, un carrelage blanc, un lavabo encastré, un sol gris et une cabine de douche à porte battante.
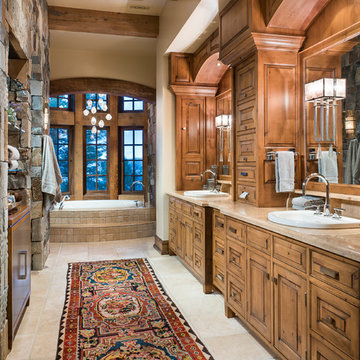
Longview Studios
Réalisation d'une salle de bain principale chalet en bois brun avec un placard avec porte à panneau surélevé, une baignoire posée, un mur beige, un lavabo posé et un sol beige.
Réalisation d'une salle de bain principale chalet en bois brun avec un placard avec porte à panneau surélevé, une baignoire posée, un mur beige, un lavabo posé et un sol beige.
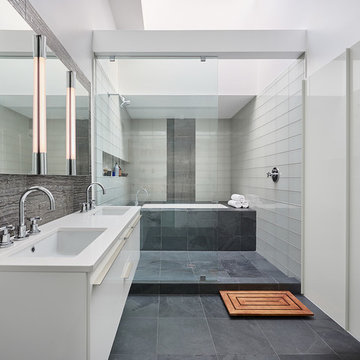
Referencing the wife and 3 daughters for which the house was named, four distinct but cohesive design criteria were considered for the 2016 renovation of the circa 1890, three story masonry rowhouse:
1. To keep the significant original elements – such as
the grand stair and Lincrusta wainscoting.
2. To repurpose original elements such as the former
kitchen pocket doors fitted to their new location on
the second floor with custom track.
3. To improve original elements - such as the new "sky
deck" with its bright green steel frame, a new
kitchen and modern baths.
4. To insert unifying elements such as the 3 wall
benches, wall openings and sculptural ceilings.
Photographer Jesse Gerard - Hoachlander Davis Photography
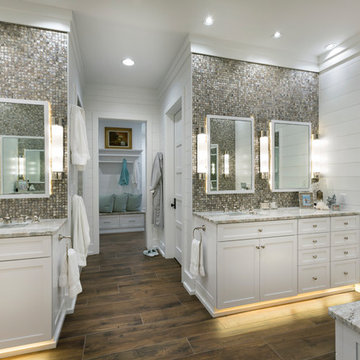
Inspiration pour une grande salle de bain principale marine avec un placard à porte shaker, des portes de placard blanches, mosaïque, un mur blanc, un sol marron, un sol en carrelage de porcelaine, un lavabo encastré, un plan de toilette en marbre et un plan de toilette beige.
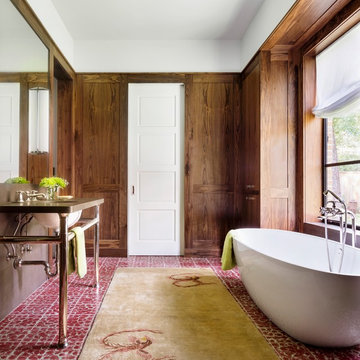
Scott Frances
Réalisation d'une salle de bain principale tradition avec une baignoire indépendante, un mur marron, un plan vasque et un sol multicolore.
Réalisation d'une salle de bain principale tradition avec une baignoire indépendante, un mur marron, un plan vasque et un sol multicolore.
Idées déco de salles de bain
7
