Idées déco de salles de bain avec différentes finitions de placard
Trier par :
Budget
Trier par:Populaires du jour
1 - 20 sur 23 photos
1 sur 3
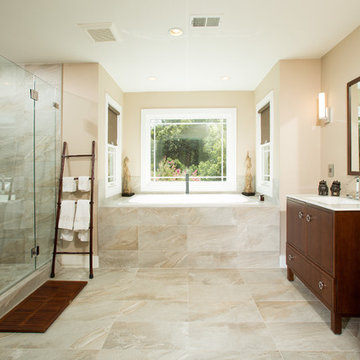
Master bathroom addition. Photography by Greg Hadley.
Réalisation d'une grande salle de bain principale tradition en bois foncé avec un carrelage beige, des carreaux de céramique, un mur beige, un sol en carrelage de céramique, un sol beige, une cabine de douche à porte battante, une baignoire encastrée et un placard à porte plane.
Réalisation d'une grande salle de bain principale tradition en bois foncé avec un carrelage beige, des carreaux de céramique, un mur beige, un sol en carrelage de céramique, un sol beige, une cabine de douche à porte battante, une baignoire encastrée et un placard à porte plane.
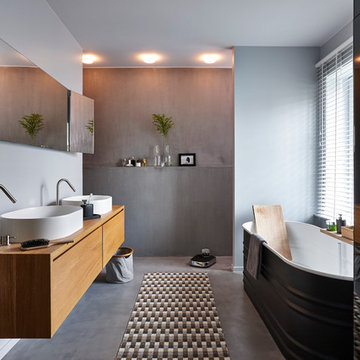
Salle de bains réalisée par Nancy Geernaert, béton ciré Marius Aurenti, couleur gris Acier.
Réalisation d'une salle de bain principale design en bois brun de taille moyenne avec une vasque, un plan de toilette en bois, un mur gris, sol en béton ciré, un placard à porte plane, une baignoire indépendante et un plan de toilette marron.
Réalisation d'une salle de bain principale design en bois brun de taille moyenne avec une vasque, un plan de toilette en bois, un mur gris, sol en béton ciré, un placard à porte plane, une baignoire indépendante et un plan de toilette marron.

The renovation of this contemporary Brighton residence saw the introduction of warm natural materials to soften an otherwise cold contemporary interior. Recycled Australian hardwoods, natural stone and textural fabrics were used to add layers of interest and visual comfort.
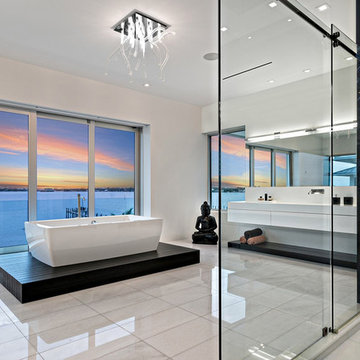
This waterfront home in Miami, FL is a beautiful modern masterpiece. This home has unique statements like the animal skin rug and modern lounge furniture. It incorporates lots of glass walls and windows to create a sleek and modern feel. The rooms of this modern home are truly a work of art.
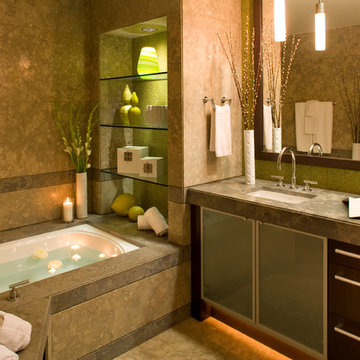
David Hewitt & Ann Garrison Architectural Photography
Aménagement d'une salle de bain contemporaine en bois foncé avec un lavabo encastré, un placard à porte vitrée, une baignoire encastrée, un carrelage vert, mosaïque et un mur en pierre.
Aménagement d'une salle de bain contemporaine en bois foncé avec un lavabo encastré, un placard à porte vitrée, une baignoire encastrée, un carrelage vert, mosaïque et un mur en pierre.
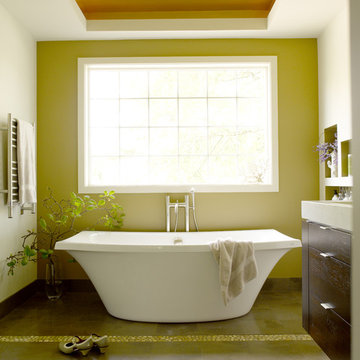
Seattle Homes & Lifestyle Bathroom of the Year 2009
Aménagement d'une salle de bain contemporaine en bois foncé avec un placard à porte plane, une baignoire indépendante, un mur vert et un sol marron.
Aménagement d'une salle de bain contemporaine en bois foncé avec un placard à porte plane, une baignoire indépendante, un mur vert et un sol marron.
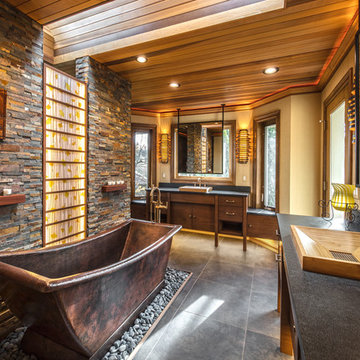
Cette image montre une grande salle de bain principale design en bois foncé avec un placard à porte plane, une baignoire indépendante, un carrelage de pierre, un mur beige, un plan de toilette en quartz modifié, carreaux de ciment au sol, un lavabo posé, un sol noir et un plan de toilette noir.
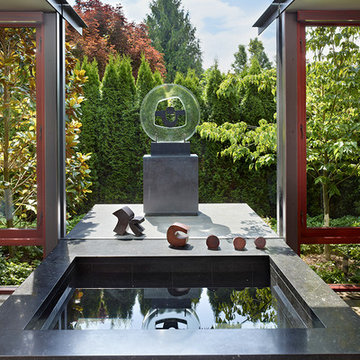
Working in collaboration with architect Jim Olson, the master bathroom floor plan was redesigned by Garret Cord Werner from the initial floor plans and was transformed into an inside-out experience. A custom designed sunken bath is the focus of the room and this one of Garret Cord Werner's signature bathroom features that you will see on other projects such as the "City Home Remodel".
photo credit: Benjamin Benschneider
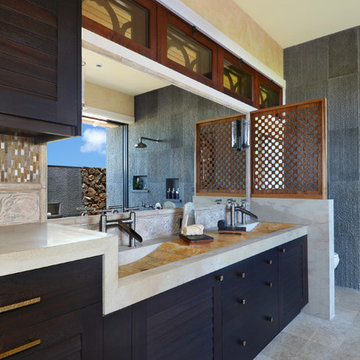
Zen bathroom vanity with privacy wall and opening to the outdoors. Additional Credits: Interior (Cindy Smetana, OC)
Cette photo montre une grande salle de bain principale asiatique en bois foncé avec un lavabo intégré, un placard à porte plane, un carrelage beige, une douche ouverte et aucune cabine.
Cette photo montre une grande salle de bain principale asiatique en bois foncé avec un lavabo intégré, un placard à porte plane, un carrelage beige, une douche ouverte et aucune cabine.
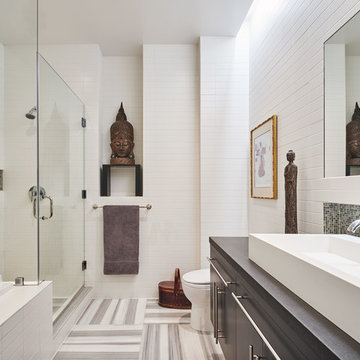
© Edward Caruso Photography
Interior design by Francis Interiors
Inspiration pour une salle de bain principale asiatique avec un placard à porte plane, des portes de placard grises, une douche d'angle, un carrelage blanc, un mur blanc, une vasque, un sol multicolore, une cabine de douche à porte battante et un plan de toilette gris.
Inspiration pour une salle de bain principale asiatique avec un placard à porte plane, des portes de placard grises, une douche d'angle, un carrelage blanc, un mur blanc, une vasque, un sol multicolore, une cabine de douche à porte battante et un plan de toilette gris.
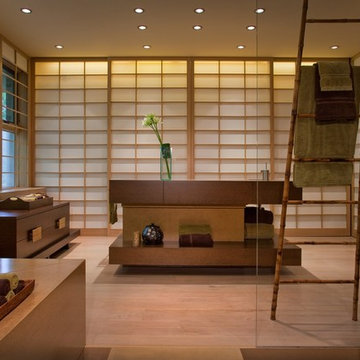
In this clean, warm bathroom, delicacy is in the Asian-meets-contemporary details. The elegant line of the bamboo ladder becomes an inventive towel rack and the light framework of the paneling in the walls and windows adds balance and structure with plenty of room for light to flow in.
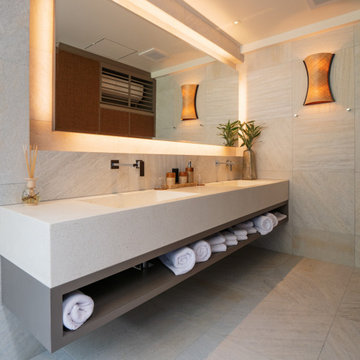
高級VILLA一棟貸しの宿泊施設。
内装のデザイン、家具の調達に加え、
コンセプトデザイン、ロゴデザインなど一から作り上げました。
宿泊施設内で使用する、照明や洗面ボウルなどは沖縄産である事を重要視し、沖縄で手に入るものはなるべく揃えました。
また、様々はバリ島などの高級リゾートホテルに、10年以上通い続けていたことで、国際的なリゾート地のスタンダードをサービス面で表現できるように考えました。
地元の方達の助けもかりながら、成長し続けるリゾートでありたいと思います。
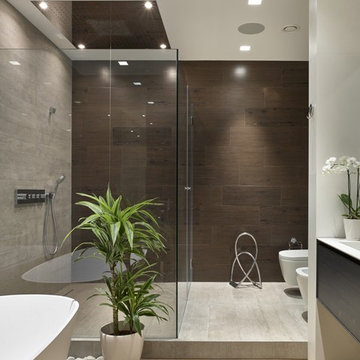
темный цвет керамогранита под дерева соотносится с цветом дерева на тумбе под раковинами. Подиум переходит в стену в одной и той же отделке- плитка под бетон в опалубке.
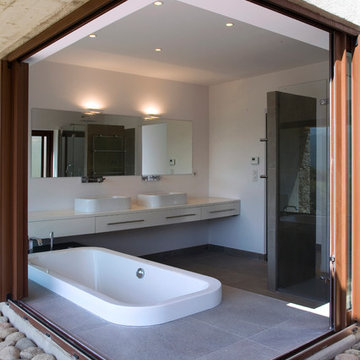
© David Huguenin et Patrice Terraz
Inspiration pour une salle de bain principale design avec une vasque, un placard à porte plane, des portes de placard blanches, une baignoire posée et un mur blanc.
Inspiration pour une salle de bain principale design avec une vasque, un placard à porte plane, des portes de placard blanches, une baignoire posée et un mur blanc.

Réalisation d'une grande salle de bain principale asiatique en bois clair avec une vasque, un plan de toilette en bois, une baignoire indépendante, un mur beige, une douche double, WC séparés, sol en béton ciré, un sol gris, une cabine de douche à porte battante, un carrelage blanc, un plan de toilette marron et un placard à porte plane.
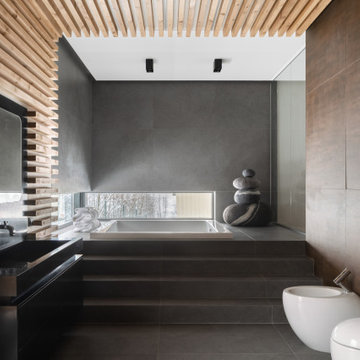
Exemple d'une salle de bain principale montagne avec un placard à porte plane, des portes de placard noires, un bain japonais, WC suspendus, un carrelage marron, un carrelage gris, une vasque et un sol gris.
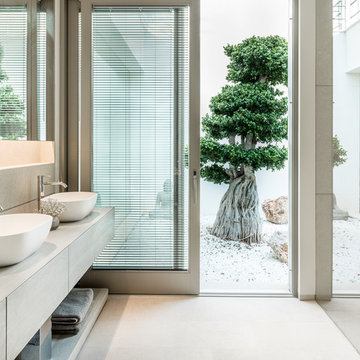
Inspiration pour une salle de bain principale marine en bois clair avec un placard à porte plane, une vasque, un plan de toilette en bois et un sol beige.
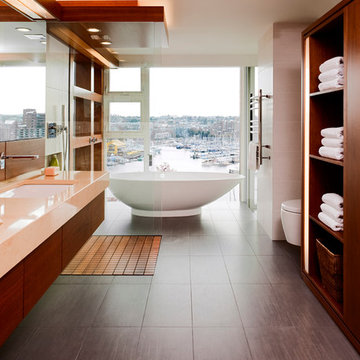
Inspiration pour une salle de bain design en bois brun avec une baignoire indépendante, un lavabo encastré, un placard à porte plane, un plan de toilette en granite, une douche ouverte, WC suspendus, aucune cabine et un plan de toilette orange.
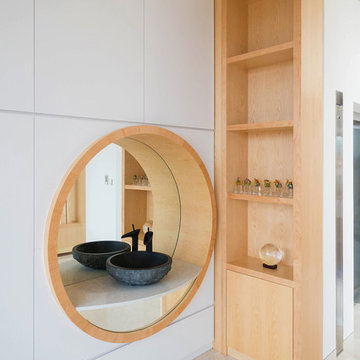
Altar at Attic
Cette photo montre une salle de bain asiatique en bois clair avec un placard sans porte, un mur blanc, une vasque et un sol beige.
Cette photo montre une salle de bain asiatique en bois clair avec un placard sans porte, un mur blanc, une vasque et un sol beige.
Idées déco de salles de bain avec différentes finitions de placard
1
