Idées déco de salles de bain
Trier par :
Budget
Trier par:Populaires du jour
1 - 18 sur 18 photos

New 4 bedroom home construction artfully designed by E. Cobb Architects for a lively young family maximizes a corner street-to-street lot, providing a seamless indoor/outdoor living experience. A custom steel and glass central stairwell unifies the space and leads to a roof top deck leveraging a view of Lake Washington.
©2012 Steve Keating Photography
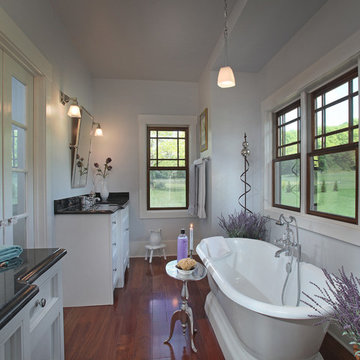
Separate vanities with black granite counter tops flank the French doors resulting in a distinct contrast of colors which create this "Country Belgium" design.
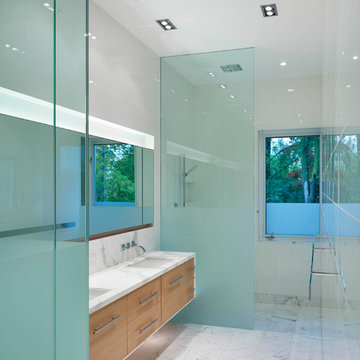
This single family home sits on a tight, sloped site. Within a modest budget, the goal was to provide direct access to grade at both the front and back of the house.
The solution is a multi-split-level home with unconventional relationships between floor levels. Between the entrance level and the lower level of the family room, the kitchen and dining room are located on an interstitial level. Within the stair space “floats” a small bathroom.
The generous stair is celebrated with a back-painted red glass wall which treats users to changing refractive ambient light throughout the house.
Black brick, grey-tinted glass and mirrors contribute to the reasonably compact massing of the home. A cantilevered upper volume shades south facing windows and the home’s limited material palette meant a more efficient construction process. Cautious landscaping retains water run-off on the sloping site and home offices reduce the client’s use of their vehicle.
The house achieves its vision within a modest footprint and with a design restraint that will ensure it becomes a long-lasting asset in the community.
Photo by Tom Arban
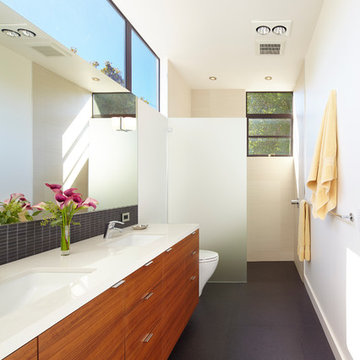
Cette photo montre une salle de bain longue et étroite tendance en bois foncé de taille moyenne avec un lavabo encastré, un placard à porte plane, un carrelage noir et un mur blanc.
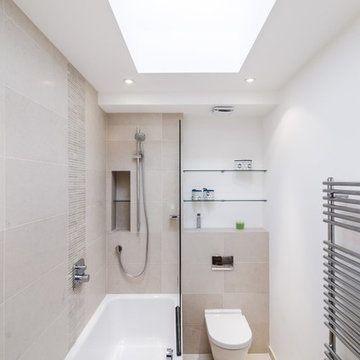
Idée de décoration pour une salle de bain principale et longue et étroite design de taille moyenne avec un combiné douche/baignoire, WC suspendus, un carrelage beige, des carreaux de porcelaine, un mur blanc, un sol en carrelage de porcelaine et une baignoire en alcôve.
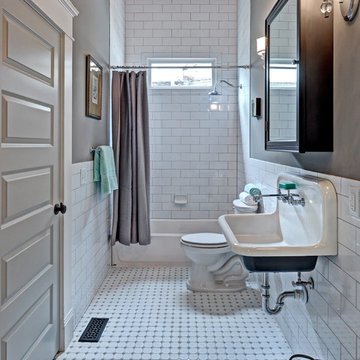
A hall bath was carved out between two of the downstairs bedrooms. This deep bath is anchored by the tub with window allowing ample light. The sink was reclaimed from an original summer/prep kitchen in the home and refinished. The school house style bath is easy to clean, simple and ready for guests with it's abundant storage.
Photography by Josh Vick

The second bathroom of the house, boasts the modern design of the walk-in shower, while also retaining a traditional feel in its' basin and cabinets.

This master bath in a condo high rise was completely remodeled and transformed. Careful attention was given to tile selection and placement. The medicine cabinet display was custom design for optimum function and integration to the overall space. Various lighting systems are utilized to provide proper lighting and drama.
Mitchell Shenker, Photography
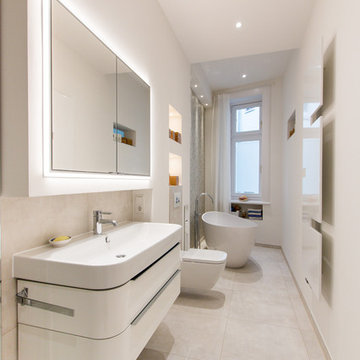
Badezimmer mit bodenbündiger Dusche und freistehender Badewanne in Hamburg Winterhude. Einbauspiegelschrank, Dornbracht Armaturen, Lichtdesign
Mike Günther
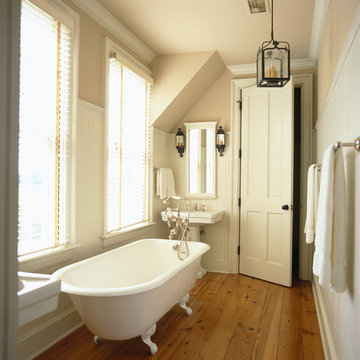
Photo Credit: Nancy Hill
Aménagement d'une salle de bain principale et longue et étroite campagne de taille moyenne avec un lavabo de ferme, une baignoire sur pieds, un mur beige et un sol en bois brun.
Aménagement d'une salle de bain principale et longue et étroite campagne de taille moyenne avec un lavabo de ferme, une baignoire sur pieds, un mur beige et un sol en bois brun.
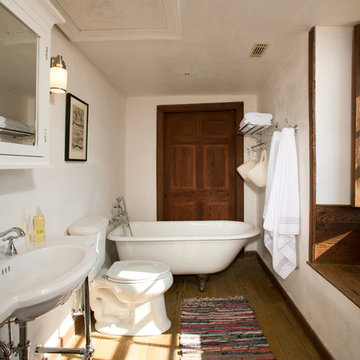
Complete restoration of historic plantation home in Middlesex Virginia.
Réalisation d'une salle d'eau longue et étroite champêtre de taille moyenne avec un plan vasque, une baignoire sur pieds, WC séparés, un mur blanc et un sol en bois brun.
Réalisation d'une salle d'eau longue et étroite champêtre de taille moyenne avec un plan vasque, une baignoire sur pieds, WC séparés, un mur blanc et un sol en bois brun.
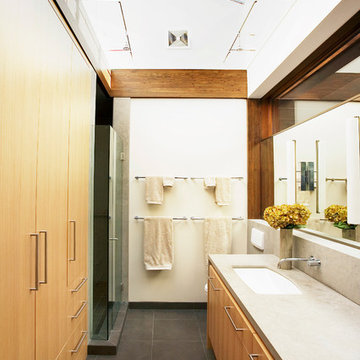
Réalisation d'une salle de bain principale et longue et étroite design en bois clair de taille moyenne avec un lavabo encastré, un placard à porte plane, un plan de toilette en béton et un sol en ardoise.
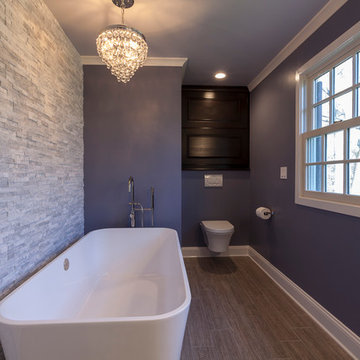
David Dadekian
Inspiration pour une grande salle de bain principale et longue et étroite design en bois foncé avec une baignoire indépendante, un placard à porte plane, une douche à l'italienne, WC suspendus, un carrelage blanc, des carreaux de porcelaine, un mur violet, un sol en carrelage de porcelaine, un lavabo encastré, un plan de toilette en quartz modifié, un sol gris, aucune cabine et un mur en pierre.
Inspiration pour une grande salle de bain principale et longue et étroite design en bois foncé avec une baignoire indépendante, un placard à porte plane, une douche à l'italienne, WC suspendus, un carrelage blanc, des carreaux de porcelaine, un mur violet, un sol en carrelage de porcelaine, un lavabo encastré, un plan de toilette en quartz modifié, un sol gris, aucune cabine et un mur en pierre.
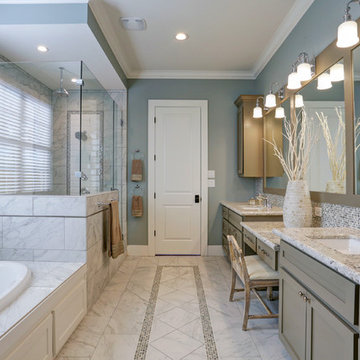
Photos by TK Images
Cette image montre une grande salle de bain longue et étroite traditionnelle avec un lavabo encastré, un placard à porte shaker, des portes de placard grises, un plan de toilette en granite, une baignoire posée, une douche d'angle, WC séparés, un carrelage multicolore, des carreaux de porcelaine, un mur bleu et un sol en carrelage de porcelaine.
Cette image montre une grande salle de bain longue et étroite traditionnelle avec un lavabo encastré, un placard à porte shaker, des portes de placard grises, un plan de toilette en granite, une baignoire posée, une douche d'angle, WC séparés, un carrelage multicolore, des carreaux de porcelaine, un mur bleu et un sol en carrelage de porcelaine.
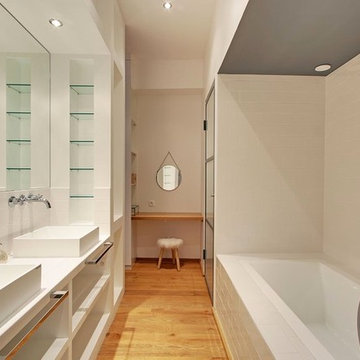
Idées déco pour une grande salle de bain principale et longue et étroite contemporaine avec un placard sans porte, une baignoire posée, un carrelage métro, un mur blanc, une vasque, un carrelage blanc et un sol en bois brun.
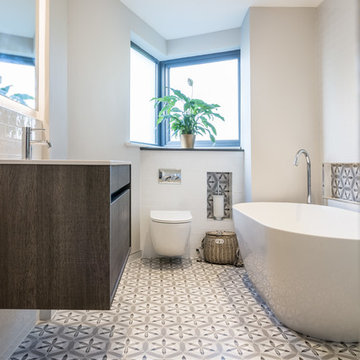
Inspiration pour une salle de bain longue et étroite design en bois foncé de taille moyenne avec un placard à porte plane, une baignoire indépendante, WC suspendus, un mur blanc, un sol multicolore, un carrelage multicolore, des carreaux de béton et carreaux de ciment au sol.
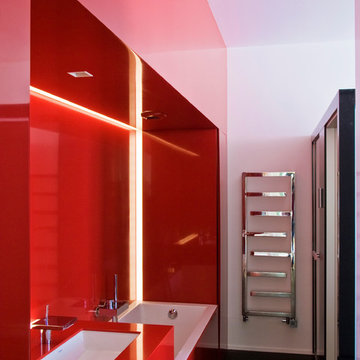
Aménagement d'une petite salle de bain principale et longue et étroite contemporaine avec un lavabo encastré, une baignoire posée, un combiné douche/baignoire et un mur rouge.
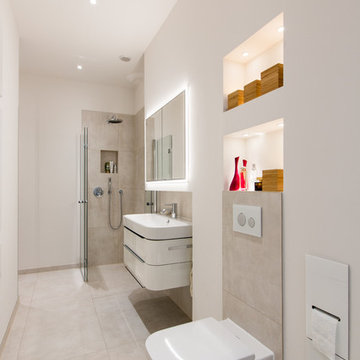
Badezimmer mit bodenbündiger Dusche und freistehender Badewanne in Hamburg Winterhude. Einbauspiegelschrank, Dornbracht Armaturen, Lichtdesign
Mike Günther
Idées déco de salles de bain
1