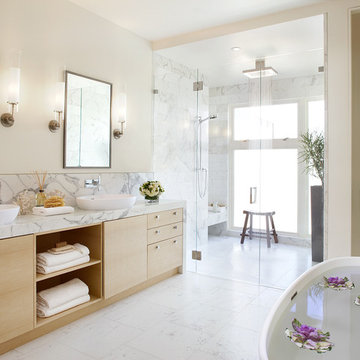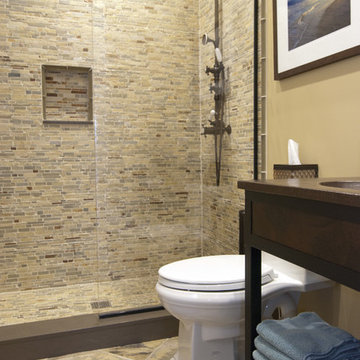Idées déco de salles de bain
Trier par :
Budget
Trier par:Populaires du jour
1 - 20 sur 1 383 photos
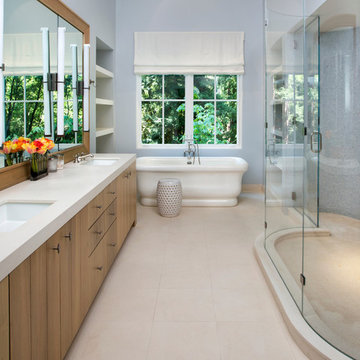
Photographer: Bernard André
Idées déco pour une salle de bain classique avec une baignoire indépendante et un lavabo encastré.
Idées déco pour une salle de bain classique avec une baignoire indépendante et un lavabo encastré.
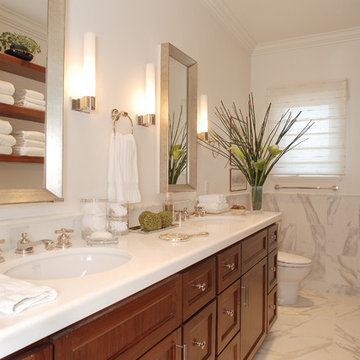
Photography by Michael Mccreary.
Idées déco pour une salle de bain classique en bois brun avec un lavabo encastré, un placard avec porte à panneau encastré et un carrelage blanc.
Idées déco pour une salle de bain classique en bois brun avec un lavabo encastré, un placard avec porte à panneau encastré et un carrelage blanc.

Published around the world: Master Bathroom with low window inside shower stall for natural light. Shower is a true-divided lite design with tempered glass for safety. Shower floor is of small cararra marble tile. Interior by Robert Nebolon and Sarah Bertram.
Robert Nebolon Architects; California Coastal design
San Francisco Modern, Bay Area modern residential design architects, Sustainability and green design
Matthew Millman: photographer
Link to New York Times May 2013 article about the house: http://www.nytimes.com/2013/05/16/greathomesanddestinations/the-houseboat-of-their-dreams.html?_r=0
Trouvez le bon professionnel près de chez vous

Idée de décoration pour une salle de bain marine avec une baignoire indépendante, un carrelage métro, un carrelage jaune, un mur jaune, un sol en carrelage de terre cuite et un sol blanc.

The gray-blue matte glass tile mosaic and soft brown linear-striped porcelain tile of the master bathroom's spacious shower are illuminated by a skylight. The curbless shower includes a linear floor drain. The simple, clean geometric forms of the shower fittings include body spray jets and a handheld shower wand. © Jeffrey Totaro

Photography: Barry Halkin
Idée de décoration pour une salle de bain tradition pour enfant avec une baignoire sur pieds, un carrelage métro, un lavabo suspendu et un mur bleu.
Idée de décoration pour une salle de bain tradition pour enfant avec une baignoire sur pieds, un carrelage métro, un lavabo suspendu et un mur bleu.

Design de la salle de bain par : Caroline Bouffard Design
Comptoirs par: Les Artistes du Bois inc.
Bathroom Design by: Caroline Bouffard Design
Countertops: Les Artistes du Bois inc.
Immophoto - Frederic Blanchet

Main Floor Photography
Cette image montre une salle de bain traditionnelle de taille moyenne avec un lavabo encastré, une douche ouverte, un carrelage gris, des carreaux de porcelaine, un sol en galet, un mur beige et aucune cabine.
Cette image montre une salle de bain traditionnelle de taille moyenne avec un lavabo encastré, une douche ouverte, un carrelage gris, des carreaux de porcelaine, un sol en galet, un mur beige et aucune cabine.
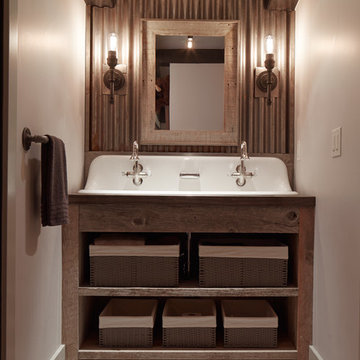
phillip harris
Idées déco pour une salle de bain montagne avec une grande vasque et un placard sans porte.
Idées déco pour une salle de bain montagne avec une grande vasque et un placard sans porte.

Stunning shower stall flanked by twin wall-hung vanities. Shower bar system, and modern faucets add to the effect.
Aménagement d'une grande douche en alcôve principale contemporaine en bois clair avec un lavabo encastré, un placard à porte plane, un carrelage beige, mosaïque, une baignoire indépendante, un mur beige, un plan de toilette en surface solide et un sol en vinyl.
Aménagement d'une grande douche en alcôve principale contemporaine en bois clair avec un lavabo encastré, un placard à porte plane, un carrelage beige, mosaïque, une baignoire indépendante, un mur beige, un plan de toilette en surface solide et un sol en vinyl.
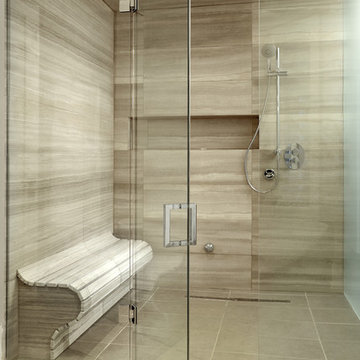
Larry Arnal
Cette image montre une grande salle de bain principale design avec une douche à l'italienne, un carrelage beige, WC à poser, des carreaux de porcelaine, un mur beige et un sol en travertin.
Cette image montre une grande salle de bain principale design avec une douche à l'italienne, un carrelage beige, WC à poser, des carreaux de porcelaine, un mur beige et un sol en travertin.
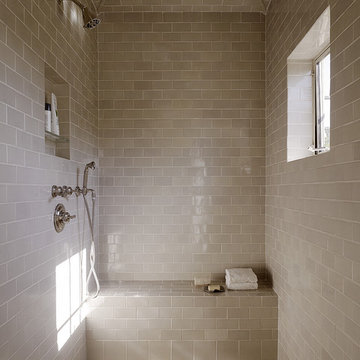
Architect: Charlie Barnett Associates
Interior Design: Tucker and Marks Design
Landscape Design: Suzman & Cole Design Associates
Photography: Mathew Millman Photography

This lovely home sits in one of the most pristine and preserved places in the country - Palmetto Bluff, in Bluffton, SC. The natural beauty and richness of this area create an exceptional place to call home or to visit. The house lies along the river and fits in perfectly with its surroundings.
4,000 square feet - four bedrooms, four and one-half baths
All photos taken by Rachael Boling Photography

Laundry. Undercoutner laundry. corian. Laundry Room. Bay window. Buil-in bench. Window seat. Jack & Jill Bath. Pass through bath. Bedroom. Green. Pink. Yellow. Wallpaper. Romantic. Vintage. Restoration. Marble. Jakarta Pink Marble. subway Tile. Wainscot. Grab Bar. Framless shower enclosure. Edwardian. Edwardian Faucet. Rohl. Shower basket. Pedestal sink. Shower Pan. Onyx tile. Medicine cabinet. Fireplace. Window treatments. Gas insert fireplace. Plaster.
Photography by Scott Hargis
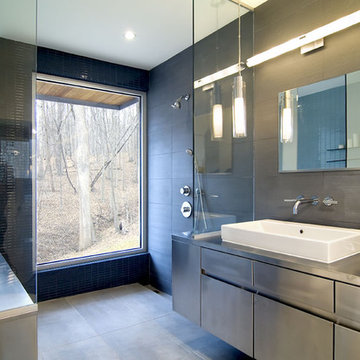
photo: Paul Burk Photography
Idées déco pour une salle de bain contemporaine avec une douche à l'italienne et une vasque.
Idées déco pour une salle de bain contemporaine avec une douche à l'italienne et une vasque.
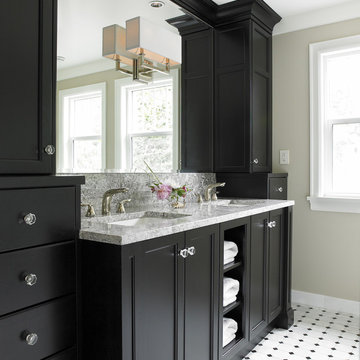
Jo Ann Richards, Works Photography
Idée de décoration pour une salle de bain tradition avec un lavabo encastré, un placard avec porte à panneau encastré, des portes de placard noires et un carrelage blanc.
Idée de décoration pour une salle de bain tradition avec un lavabo encastré, un placard avec porte à panneau encastré, des portes de placard noires et un carrelage blanc.
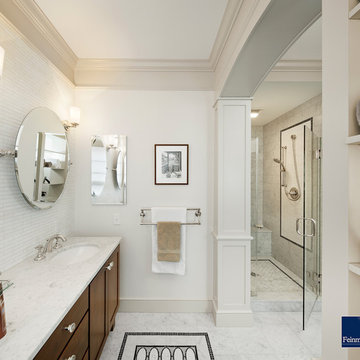
A growing family and the need for more space brought the homeowners of this Arlington home to Feinmann Design|Build. As was common with Victorian homes, a shared bathroom was located centrally on the second floor. Professionals with a young and growing family, our clients had reached a point where they recognized the need for a Master Bathroom for themselves and a more practical family bath for the children. The design challenge for our team was how to find a way to create both a Master Bath and a Family Bath out of the existing Family Bath, Master Bath and adjacent closet. The solution had to consider how to shrink the Family Bath as small as possible, to allow for more room in the master bath, without compromising functionality. Furthermore, the team needed to create a space that had the sensibility and sophistication to match the contemporary Master Suite with the limited space remaining.
Working with the homes original floor plans from 1886, our skilled design team reconfigured the space to achieve the desired solution. The Master Bath design included cabinetry and arched doorways that create the sense of separate and distinct rooms for the toilet, shower and sink area, while maintaining openness to create the feeling of a larger space. The sink cabinetry was designed as a free-standing furniture piece which also enhances the sense of openness and larger scale.
In the new Family Bath, painted walls and woodwork keep the space bright while the Anne Sacks marble mosaic tile pattern referenced throughout creates a continuity of color, form, and scale. Design elements such as the vanity and the mirrors give a more contemporary twist to the period style of these elements of the otherwise small basic box-shaped room thus contributing to the visual interest of the space.
Photos by John Horner
Idées déco de salles de bain

Changing design patterns allows the same tile to be used in different ways.
Idée de décoration pour une douche en alcôve principale design en bois brun de taille moyenne avec un placard à porte plane, une baignoire indépendante, un carrelage gris, des carreaux de porcelaine, un mur blanc, un sol en carrelage de porcelaine, une vasque, un plan de toilette en quartz, un sol beige et un plan de toilette beige.
Idée de décoration pour une douche en alcôve principale design en bois brun de taille moyenne avec un placard à porte plane, une baignoire indépendante, un carrelage gris, des carreaux de porcelaine, un mur blanc, un sol en carrelage de porcelaine, une vasque, un plan de toilette en quartz, un sol beige et un plan de toilette beige.
1
