Idées déco de salles de bain pour enfant avec un carrelage jaune
Trier par :
Budget
Trier par:Populaires du jour
1 - 20 sur 188 photos

Exemple d'une salle de bain grise et jaune éclectique en bois clair de taille moyenne pour enfant avec un placard à porte plane, une baignoire posée, un combiné douche/baignoire, WC suspendus, un carrelage jaune, des carreaux de céramique, un mur jaune, carreaux de ciment au sol, une grande vasque, un plan de toilette en bois, un sol jaune, meuble simple vasque et meuble-lavabo sur pied.
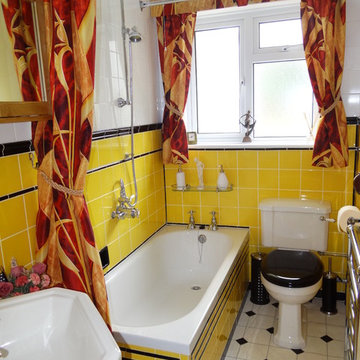
Gayle Hibbert
Cette photo montre une petite salle de bain rétro pour enfant avec une baignoire posée, un combiné douche/baignoire, WC à poser, un carrelage jaune, des carreaux de céramique, un sol en vinyl et un lavabo de ferme.
Cette photo montre une petite salle de bain rétro pour enfant avec une baignoire posée, un combiné douche/baignoire, WC à poser, un carrelage jaune, des carreaux de céramique, un sol en vinyl et un lavabo de ferme.
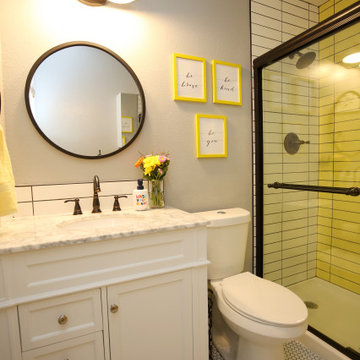
We converted the never-used bathtub to a larger, walk-in shower. The sunny yellow subway tile is a bright welcome to the four pre-teens/teens that use this bathroom each day. Even the decor is encouraging with framed inspiration statements. Oil rubbed bronze plumbing fixtures create an industrial vibe in the cheery space. Double barn lights above the vanity provide task lighting for the morning routines and continue the industrial theme. photo by Myndi Pressly
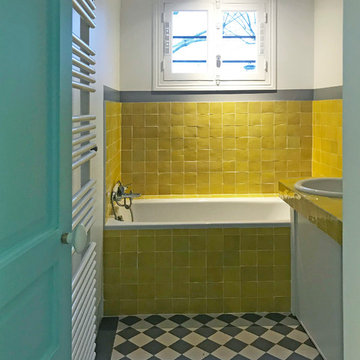
Salle de bain rénovée avec des carreaux de ciment existants, carrelage Zellige jaune
Cette image montre une petite douche en alcôve bohème pour enfant avec une baignoire encastrée, un carrelage jaune, des carreaux de céramique, un mur jaune, carreaux de ciment au sol, un plan de toilette en carrelage, un sol gris et un plan de toilette jaune.
Cette image montre une petite douche en alcôve bohème pour enfant avec une baignoire encastrée, un carrelage jaune, des carreaux de céramique, un mur jaune, carreaux de ciment au sol, un plan de toilette en carrelage, un sol gris et un plan de toilette jaune.

Guest bathroom
Idée de décoration pour une petite salle de bain design pour enfant avec un placard à porte plane, des portes de placard bleues, une baignoire en alcôve, un combiné douche/baignoire, WC séparés, un carrelage jaune, des carreaux de céramique, un mur blanc, carreaux de ciment au sol, un lavabo intégré, un plan de toilette en quartz modifié, un sol multicolore, une cabine de douche avec un rideau, un plan de toilette jaune, une niche, meuble simple vasque, meuble-lavabo suspendu, différents designs de plafond et différents habillages de murs.
Idée de décoration pour une petite salle de bain design pour enfant avec un placard à porte plane, des portes de placard bleues, une baignoire en alcôve, un combiné douche/baignoire, WC séparés, un carrelage jaune, des carreaux de céramique, un mur blanc, carreaux de ciment au sol, un lavabo intégré, un plan de toilette en quartz modifié, un sol multicolore, une cabine de douche avec un rideau, un plan de toilette jaune, une niche, meuble simple vasque, meuble-lavabo suspendu, différents designs de plafond et différents habillages de murs.
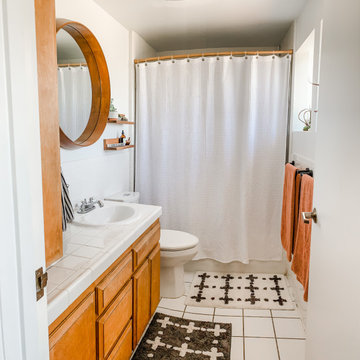
Bathroom revamp utilizing existing fixtures and finishes
Cette photo montre une petite salle de bain craftsman pour enfant avec une baignoire posée, WC séparés, un carrelage jaune, des carreaux de céramique, un mur blanc, un sol en carrelage de céramique, un lavabo posé, un plan de toilette en carrelage, un sol blanc, une cabine de douche avec un rideau, un plan de toilette blanc, meuble simple vasque et meuble-lavabo encastré.
Cette photo montre une petite salle de bain craftsman pour enfant avec une baignoire posée, WC séparés, un carrelage jaune, des carreaux de céramique, un mur blanc, un sol en carrelage de céramique, un lavabo posé, un plan de toilette en carrelage, un sol blanc, une cabine de douche avec un rideau, un plan de toilette blanc, meuble simple vasque et meuble-lavabo encastré.
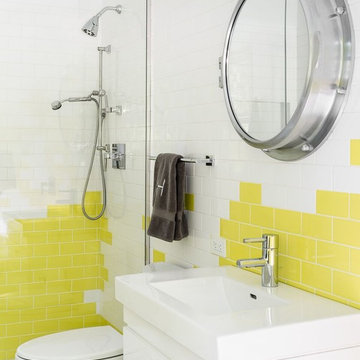
Design by Bella Mancini
Cette photo montre une salle de bain tendance pour enfant avec un placard à porte plane, des portes de placard blanches, un carrelage blanc, un carrelage jaune, un carrelage métro et un lavabo intégré.
Cette photo montre une salle de bain tendance pour enfant avec un placard à porte plane, des portes de placard blanches, un carrelage blanc, un carrelage jaune, un carrelage métro et un lavabo intégré.

Tom Powel Imaging
Aménagement d'une salle de bain contemporaine de taille moyenne pour enfant avec un placard à porte plane, des portes de placard jaunes, une baignoire d'angle, un combiné douche/baignoire, WC séparés, un carrelage beige, un carrelage jaune, un carrelage en pâte de verre, un mur jaune, un sol en carrelage de céramique et un lavabo intégré.
Aménagement d'une salle de bain contemporaine de taille moyenne pour enfant avec un placard à porte plane, des portes de placard jaunes, une baignoire d'angle, un combiné douche/baignoire, WC séparés, un carrelage beige, un carrelage jaune, un carrelage en pâte de verre, un mur jaune, un sol en carrelage de céramique et un lavabo intégré.
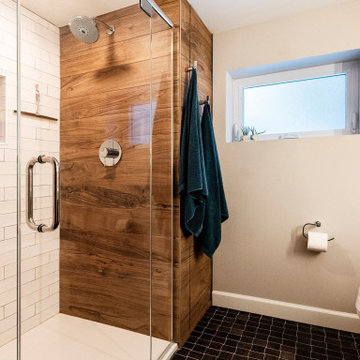
Cette image montre une douche en alcôve minimaliste en bois foncé de taille moyenne pour enfant avec un placard à porte plane, WC à poser, un carrelage jaune, des carreaux de porcelaine, un mur gris, un sol en carrelage de porcelaine, un lavabo intégré, un plan de toilette en surface solide, un sol noir, une cabine de douche à porte battante et un plan de toilette blanc.
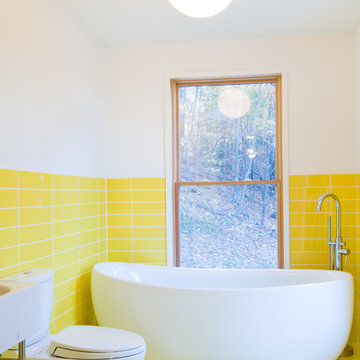
Nathan Webb, AIA
Aménagement d'une petite salle de bain contemporaine pour enfant avec un lavabo intégré, une baignoire indépendante, WC séparés, un carrelage jaune, des carreaux de porcelaine, un mur blanc, un sol en carrelage de porcelaine et un sol jaune.
Aménagement d'une petite salle de bain contemporaine pour enfant avec un lavabo intégré, une baignoire indépendante, WC séparés, un carrelage jaune, des carreaux de porcelaine, un mur blanc, un sol en carrelage de porcelaine et un sol jaune.
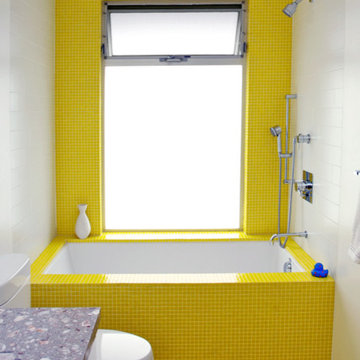
Russel Taylor
Aménagement d'une salle de bain rétro de taille moyenne pour enfant avec des portes de placard blanches, un plan de toilette en marbre, un carrelage jaune, un carrelage en pâte de verre, un sol en carrelage de terre cuite, un placard à porte plane, une baignoire en alcôve, un combiné douche/baignoire, un mur jaune et WC séparés.
Aménagement d'une salle de bain rétro de taille moyenne pour enfant avec des portes de placard blanches, un plan de toilette en marbre, un carrelage jaune, un carrelage en pâte de verre, un sol en carrelage de terre cuite, un placard à porte plane, une baignoire en alcôve, un combiné douche/baignoire, un mur jaune et WC séparés.

This artistic and design-forward family approached us at the beginning of the pandemic with a design prompt to blend their love of midcentury modern design with their Caribbean roots. With her parents originating from Trinidad & Tobago and his parents from Jamaica, they wanted their home to be an authentic representation of their heritage, with a midcentury modern twist. We found inspiration from a colorful Trinidad & Tobago tourism poster that they already owned and carried the tropical colors throughout the house — rich blues in the main bathroom, deep greens and oranges in the powder bathroom, mustard yellow in the dining room and guest bathroom, and sage green in the kitchen. This project was featured on Dwell in January 2022.
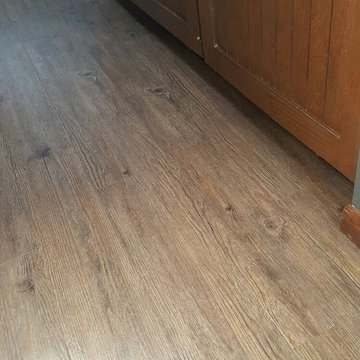
Luxury Vinyl Planks are a great option for water areas like bathrooms, basements, and kitchens. The technology is advancing so that the product looks and feels like natural products like wood and stone.
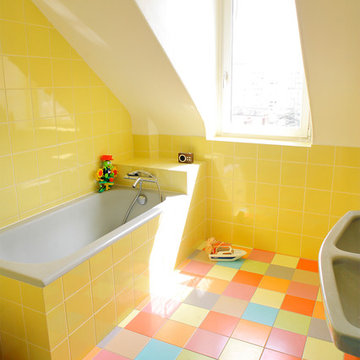
Les anciens meubles de salles de bains en fonte et céramique ont été préservés pour cette salle de bains pour les enfants. Des couleurs vives et gaies de type "Smarties" ont été retenues.

View of Powder Room and Bathroom: The seamless ledge concealing the toilet cistern extends gracefully into the bathroom, serving a dual purpose as a conduit for the plumbing required for the freestanding bath. Our design decision incorporated a separate bath spout, bath mixer, and a hand shower with its dedicated mixer, prioritizing both functionality and aesthetics. This thoughtful choice facilitates ease in bathing young children and rinsing them, all while maintaining a cohesive and visually pleasing design. The sleek black tapware was masterfully integrated into the base frame and hinges of the otherwise frameless glass shower, adding a touch of sophistication to the overall design.
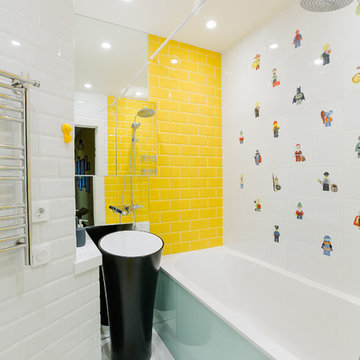
Cette image montre une petite salle de bain design pour enfant avec une baignoire en alcôve, un combiné douche/baignoire, un carrelage blanc, un carrelage jaune, un lavabo de ferme, un carrelage métro, un mur jaune et une cabine de douche avec un rideau.
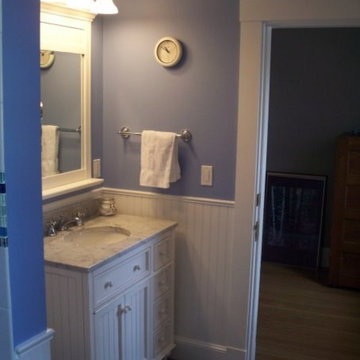
My neighbor wanted to remodel the rear of their first floor, master bathroom and create a common bathroom. They also wanted to bid out the project once the plans were finalized. We explained the benefits of Design Build a one stop shopping solutions and they trusted our opinion. During the project they admitted they were happy with their choice to choose one builder and the rest is history.
What was once two dark room has become a light and airy kitchen with a piano island! Our theathrical clients an amazing piano player fell in love with our plans on the first note. With two sinks, island microwave, hardwood flooring and tall ceilings makes this the perfect kitchen.
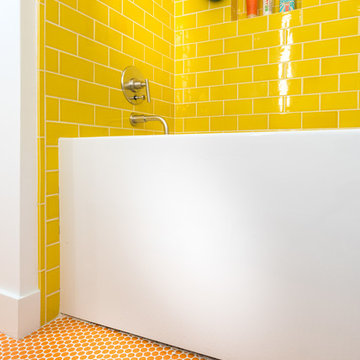
Idées déco pour une grande douche en alcôve rétro pour enfant avec un placard à porte shaker, des portes de placard blanches, une baignoire indépendante, un carrelage jaune, un carrelage métro, un mur blanc, un sol en carrelage de terre cuite, un lavabo encastré, un plan de toilette en quartz modifié, un sol orange et une cabine de douche à porte battante.

Classic black and white paired with an energetic dandelion color to capture the energy and spunk my kids bring to the world. What better way to add energy than some strong accents in a bold yellow?
The niche is elongated and dimensioned precisely to showcase the black and white Moroccan tile and the sides, top, and bottom of the niche are a honed black granite that really makes the pattern pop. The technique of using granite, marble, or quartz to frame a shower niche is also preferable to using tile if you want to minimize grout lines that you'll have to clean. The black onyx finish of the shower fixtures picks up the granite color as well and are offset with a white acrylic tub and vertical side wall tiles in a bright white. A shower curtain pulls aside easily so small kids could be bathed easily.
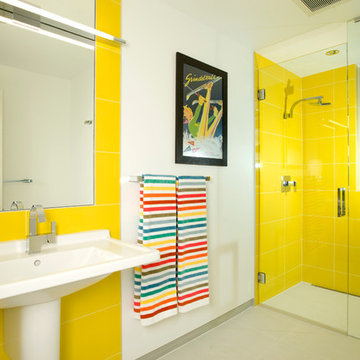
Modern architecture by Tim Sabo & Courtney Saldivar with Allen-Guerra Architecture.
photographer: bob winsett
Inspiration pour une salle de bain grise et jaune minimaliste pour enfant avec un lavabo de ferme et un carrelage jaune.
Inspiration pour une salle de bain grise et jaune minimaliste pour enfant avec un lavabo de ferme et un carrelage jaune.
Idées déco de salles de bain pour enfant avec un carrelage jaune
1