Idées déco de salles de bain pour enfant avec un plan de toilette en stratifié
Trier par :
Budget
Trier par:Populaires du jour
1 - 20 sur 1 317 photos

Une maison de maître du XIXème, entièrement rénovée, aménagée et décorée pour démarrer une nouvelle vie. Le RDC est repensé avec de nouveaux espaces de vie et une belle cuisine ouverte ainsi qu’un bureau indépendant. Aux étages, six chambres sont aménagées et optimisées avec deux salles de bains très graphiques. Le tout en parfaite harmonie et dans un style naturellement chic.

Réalisation d'une petite salle de bain design pour enfant avec des portes de placard marrons, une baignoire encastrée, WC suspendus, un carrelage marron, un carrelage imitation parquet, un sol en carrelage imitation parquet, une grande vasque, un plan de toilette en stratifié, un sol marron, un plan de toilette marron, meuble simple vasque et meuble-lavabo encastré.

The D shaped bath was a superb choice in this bathroom. This bath with its thin outer is classy and sophisticated. D shaped baths have two curved edges. This shaped bath creates space with its shape and style. The wall mounted taps by JTP are the perfect partner to fill this bath for a luxurious soak after a long day! Having the niche above the bath is a lovely feature, allowing space for accessories and added light.

My client's mother had a love for all things 60's, 70's & 80's. Her home was overflowing with original pieces in every corner, on every wall and in every nook and cranny. It was a crazy mish mosh of pieces and styles. When my clients decided to sell their parent's beloved home the task of making the craziness look welcoming seemed overwhelming but I knew that it was not only do-able but also had the potential to look absolutely amazing.
We did a massive, and when I say massive, I mean MASSIVE, decluttering including an estate sale, many donation runs and haulers. Then it was time to use the special pieces I had reserved, along with modern new ones, some repairs and fresh paint here and there to revive this special gem in Willow Glen, CA for a new home owner to love.
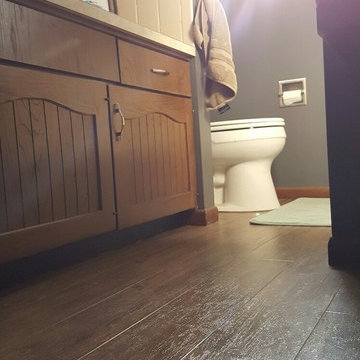
Hallmark Floors has a great selection of quality luxury vinyl styles that not only look like hardwood flooring but have a texture like them too. The color of the floor has a great blend between the richness of the brown and the coolness of the gray.
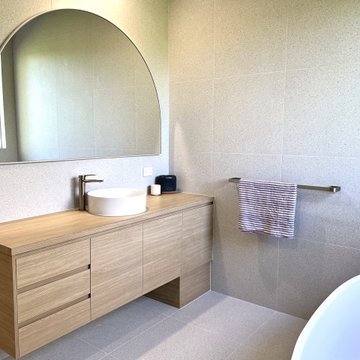
The custom cabinetry in this bathroom provides ample storage and even houses a laundry chute, to help keep the space tidy. The large arched mirror is a stunning feature and bounces light throughout the space.

Salle de bains d'enfants composée d'une baignoire, d'un meuble double vasques et d'une colonne de rangement
Exemple d'une salle de bain tendance en bois clair de taille moyenne pour enfant avec un plan de toilette en stratifié, meuble double vasque, meuble-lavabo suspendu, un placard à porte affleurante, une baignoire encastrée, un combiné douche/baignoire, WC séparés, un carrelage blanc, des carreaux en terre cuite, un mur bleu, un sol en carrelage de céramique, une vasque, un sol bleu et un plan de toilette blanc.
Exemple d'une salle de bain tendance en bois clair de taille moyenne pour enfant avec un plan de toilette en stratifié, meuble double vasque, meuble-lavabo suspendu, un placard à porte affleurante, une baignoire encastrée, un combiné douche/baignoire, WC séparés, un carrelage blanc, des carreaux en terre cuite, un mur bleu, un sol en carrelage de céramique, une vasque, un sol bleu et un plan de toilette blanc.
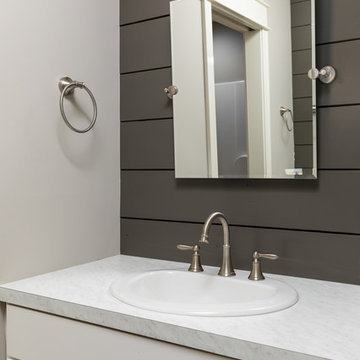
Inspiration pour une grande salle de bain marine pour enfant avec un placard à porte plane, des portes de placard blanches, un combiné douche/baignoire, WC à poser, un mur gris, sol en stratifié, un lavabo encastré, un plan de toilette en stratifié, un sol gris et une cabine de douche avec un rideau.
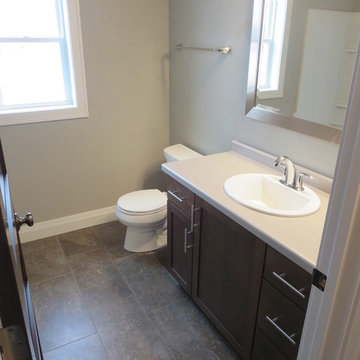
Idées déco pour une salle de bain contemporaine en bois foncé de taille moyenne pour enfant avec un lavabo posé, un placard à porte shaker, un plan de toilette en stratifié, une baignoire en alcôve, WC séparés, un carrelage gris et un mur gris.

Family Bathroom
Exemple d'une petite salle de bain tendance pour enfant avec un placard à porte plane, des portes de placard marrons, un espace douche bain, WC suspendus, un carrelage marron, du carrelage en pierre calcaire, un sol en carrelage de porcelaine, un plan vasque, un plan de toilette en stratifié, un sol marron, aucune cabine, un plan de toilette marron, une niche, meuble simple vasque et meuble-lavabo suspendu.
Exemple d'une petite salle de bain tendance pour enfant avec un placard à porte plane, des portes de placard marrons, un espace douche bain, WC suspendus, un carrelage marron, du carrelage en pierre calcaire, un sol en carrelage de porcelaine, un plan vasque, un plan de toilette en stratifié, un sol marron, aucune cabine, un plan de toilette marron, une niche, meuble simple vasque et meuble-lavabo suspendu.
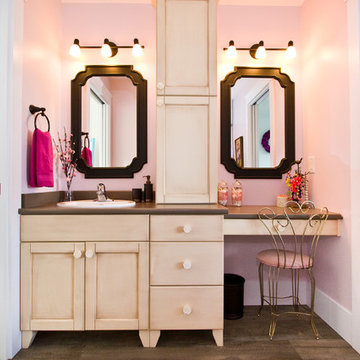
Adorable girls bathroom
Photographer: Kelly Corbett Design
Custom Cabinetry: Starline Cabinets
Cette image montre une salle de bain minimaliste en bois clair de taille moyenne pour enfant avec un placard avec porte à panneau encastré, un mur rose, parquet foncé, un lavabo posé, un plan de toilette en stratifié, un sol marron et un plan de toilette marron.
Cette image montre une salle de bain minimaliste en bois clair de taille moyenne pour enfant avec un placard avec porte à panneau encastré, un mur rose, parquet foncé, un lavabo posé, un plan de toilette en stratifié, un sol marron et un plan de toilette marron.
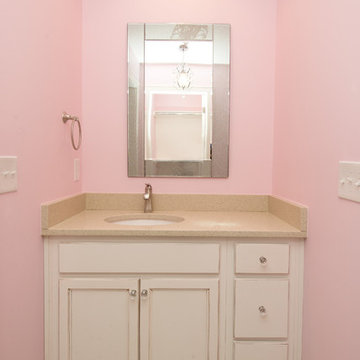
Sarah Daniels
Aménagement d'une salle de bain classique de taille moyenne pour enfant avec un placard à porte affleurante, des portes de placard blanches, WC séparés, un carrelage beige, des carreaux de céramique, un mur rose, un sol en carrelage de céramique, un lavabo encastré et un plan de toilette en stratifié.
Aménagement d'une salle de bain classique de taille moyenne pour enfant avec un placard à porte affleurante, des portes de placard blanches, WC séparés, un carrelage beige, des carreaux de céramique, un mur rose, un sol en carrelage de céramique, un lavabo encastré et un plan de toilette en stratifié.

Réalisation d'une petite salle de bain design en bois clair pour enfant avec un placard à porte shaker, une baignoire d'angle, WC à poser, un carrelage blanc, un carrelage métro, un mur blanc, un sol en carrelage de céramique, un plan de toilette en stratifié, un sol gris, un plan de toilette vert, une niche, meuble double vasque et meuble-lavabo encastré.

Salle de bain des enfants, création d'un espace lange à droite en prolongation de la baignoire. Nous avons remplacé la douche par une baignoire car la salle de bain était très grande et le toilette existant n'était pas souhaité par les clients.

This family friendly bathroom is broken into three separate zones to stop those pesky before school arguments. There is a separate toilet, and a separate vanity area outside of the shower and bath zone.
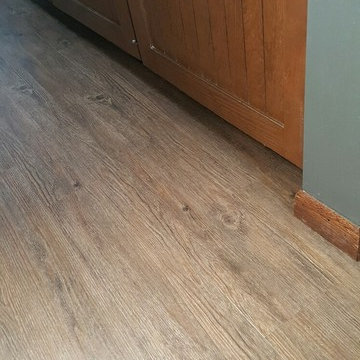
The color of the floor has a great blend between the richness of the brown and the coolness of the gray. The tile is next!
Inspiration pour une petite salle de bain rustique pour enfant avec un placard avec porte à panneau encastré, des portes de placard marrons, une baignoire posée, WC séparés, un carrelage jaune, des carreaux de céramique, un mur gris, un sol en vinyl, un lavabo posé et un plan de toilette en stratifié.
Inspiration pour une petite salle de bain rustique pour enfant avec un placard avec porte à panneau encastré, des portes de placard marrons, une baignoire posée, WC séparés, un carrelage jaune, des carreaux de céramique, un mur gris, un sol en vinyl, un lavabo posé et un plan de toilette en stratifié.

This spa like bathroom includes the deep soaking tub, with a view facing the secluded backyard. The glass walls are fitted with Smart Film to control the amount of sunlight and privacy the homeowner desires.

The owners of this home came to us with a plan to build a new high-performance home that physically and aesthetically fit on an infill lot in an old well-established neighborhood in Bellingham. The Craftsman exterior detailing, Scandinavian exterior color palette, and timber details help it blend into the older neighborhood. At the same time the clean modern interior allowed their artistic details and displayed artwork take center stage.
We started working with the owners and the design team in the later stages of design, sharing our expertise with high-performance building strategies, custom timber details, and construction cost planning. Our team then seamlessly rolled into the construction phase of the project, working with the owners and Michelle, the interior designer until the home was complete.
The owners can hardly believe the way it all came together to create a bright, comfortable, and friendly space that highlights their applied details and favorite pieces of art.
Photography by Radley Muller Photography
Design by Deborah Todd Building Design Services
Interior Design by Spiral Studios
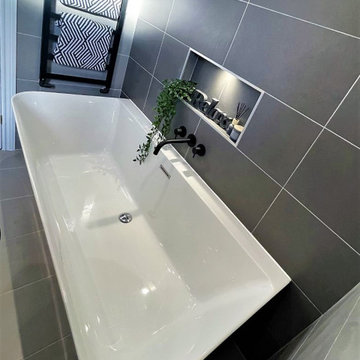
The D shaped bath was a superb choice in this bathroom. This bath with its thin outer is classy and sophisticated. D shaped baths have two curved edges. This shaped bath creates space with its shape and style. The wall mounted taps by JTP are the perfect partner to fill this bath for a luxurious soak after a long day! Having the niche above the bath is a lovely feature, allowing space for accessories and added light. Having the ladder radiator near the bath is great for having a nice warm towel ready for when you step out.
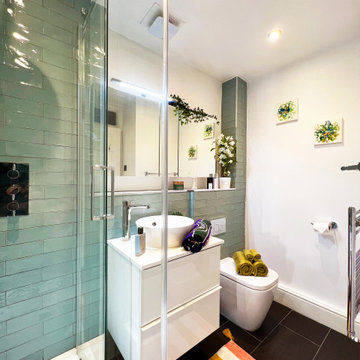
Bathroom vanity and Shower
Aménagement d'une petite salle de bain moderne pour enfant avec un placard à porte plane, des portes de placard blanches, une douche ouverte, un carrelage vert, des carreaux de céramique, un mur blanc, un sol en carrelage de céramique, un plan de toilette en stratifié, un sol noir, une cabine de douche à porte coulissante, un plan de toilette blanc, meuble simple vasque et meuble-lavabo suspendu.
Aménagement d'une petite salle de bain moderne pour enfant avec un placard à porte plane, des portes de placard blanches, une douche ouverte, un carrelage vert, des carreaux de céramique, un mur blanc, un sol en carrelage de céramique, un plan de toilette en stratifié, un sol noir, une cabine de douche à porte coulissante, un plan de toilette blanc, meuble simple vasque et meuble-lavabo suspendu.
Idées déco de salles de bain pour enfant avec un plan de toilette en stratifié
1