Salle de Bain et Douche
Trier par :
Budget
Trier par:Populaires du jour
1 - 20 sur 175 photos
1 sur 3

Guest bath with creative ceramic tile pattern of square and subway shapes and glass deco ln vertical stripes and the bench. Customized shower curtain for 9' ceiling

Bathroom with Floating Vanity
Idée de décoration pour une salle de bain design en bois vieilli de taille moyenne pour enfant avec un placard à porte plane, une baignoire en alcôve, un combiné douche/baignoire, WC suspendus, un carrelage gris, des carreaux de porcelaine, un mur gris, un sol en galet, un lavabo encastré, un plan de toilette en quartz modifié, un sol blanc et aucune cabine.
Idée de décoration pour une salle de bain design en bois vieilli de taille moyenne pour enfant avec un placard à porte plane, une baignoire en alcôve, un combiné douche/baignoire, WC suspendus, un carrelage gris, des carreaux de porcelaine, un mur gris, un sol en galet, un lavabo encastré, un plan de toilette en quartz modifié, un sol blanc et aucune cabine.

Peter Giles Photography
Exemple d'une petite salle de bain chic pour enfant avec un placard à porte shaker, des portes de placard noires, une baignoire en alcôve, un combiné douche/baignoire, WC à poser, un carrelage blanc, des carreaux de porcelaine, un mur blanc, un sol en galet, un lavabo encastré, un plan de toilette en marbre, un sol gris, une cabine de douche avec un rideau, un plan de toilette blanc, meuble simple vasque, meuble-lavabo sur pied et un plafond en lambris de bois.
Exemple d'une petite salle de bain chic pour enfant avec un placard à porte shaker, des portes de placard noires, une baignoire en alcôve, un combiné douche/baignoire, WC à poser, un carrelage blanc, des carreaux de porcelaine, un mur blanc, un sol en galet, un lavabo encastré, un plan de toilette en marbre, un sol gris, une cabine de douche avec un rideau, un plan de toilette blanc, meuble simple vasque, meuble-lavabo sur pied et un plafond en lambris de bois.
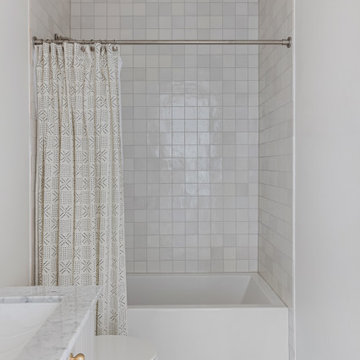
Réalisation d'une salle de bain nordique pour enfant avec un placard avec porte à panneau encastré, des portes de placard blanches, une baignoire en alcôve, un combiné douche/baignoire, WC à poser, un carrelage blanc, des carreaux de céramique, un mur blanc, un sol en galet, un lavabo encastré, un plan de toilette en quartz modifié, un sol blanc, une cabine de douche avec un rideau, un plan de toilette blanc, meuble simple vasque et meuble-lavabo encastré.
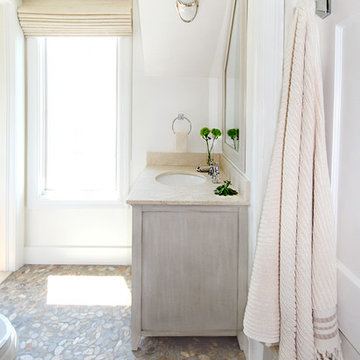
photo by: Heather Rhodes
Tile & Marble:
Granite, Marble and Tile Design www.houzz.com/pro/lambmax/granite-marble-and-tile-design-center
Cette photo montre une salle de bain bord de mer en bois vieilli de taille moyenne pour enfant avec un lavabo encastré, un plan de toilette en marbre, une baignoire en alcôve, un combiné douche/baignoire, WC à poser, un carrelage multicolore, une plaque de galets, un mur blanc et un sol en galet.
Cette photo montre une salle de bain bord de mer en bois vieilli de taille moyenne pour enfant avec un lavabo encastré, un plan de toilette en marbre, une baignoire en alcôve, un combiné douche/baignoire, WC à poser, un carrelage multicolore, une plaque de galets, un mur blanc et un sol en galet.
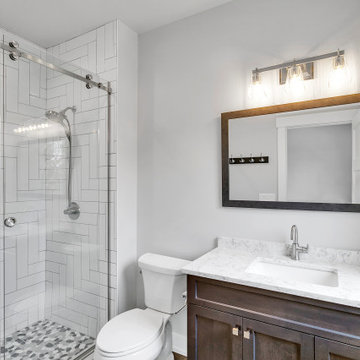
guest bathroom
Idées déco pour une grande salle de bain montagne en bois foncé pour enfant avec un placard à porte shaker, un espace douche bain, WC séparés, un carrelage blanc, un mur blanc, un sol en galet, un lavabo encastré, un plan de toilette en quartz modifié, un sol gris, une cabine de douche à porte coulissante, un plan de toilette blanc, meuble simple vasque et meuble-lavabo encastré.
Idées déco pour une grande salle de bain montagne en bois foncé pour enfant avec un placard à porte shaker, un espace douche bain, WC séparés, un carrelage blanc, un mur blanc, un sol en galet, un lavabo encastré, un plan de toilette en quartz modifié, un sol gris, une cabine de douche à porte coulissante, un plan de toilette blanc, meuble simple vasque et meuble-lavabo encastré.
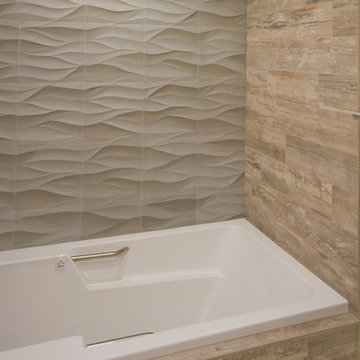
Wood-Mode, Vanguard, Shoreline on European oak; Kohler sink; Watermark faucets; Toto toilet; Americh Madison tub; Caesarstone 'Organic White' counter; Artistic Tile 'Bianco Carrara' Marble Pebbles in Clear Resin Polished Field Tile on floor;
Artistic Tile 'Ambra Gris' on long shower wall; Bedrosian's wood style porcelain tile on remaining shower walls; Kelly Moore 'Frost' paint; Quoizel 'Kyle' sconces in Imperial Bronze
Photo by: Theresa M Sterbis
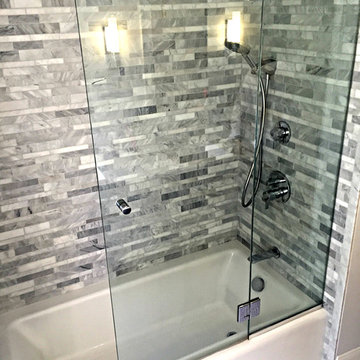
Elongated shower doors help reduce water from splashing onto unwanted areas. The artistic tile adds definition and complements the simplicity of the bathtub.
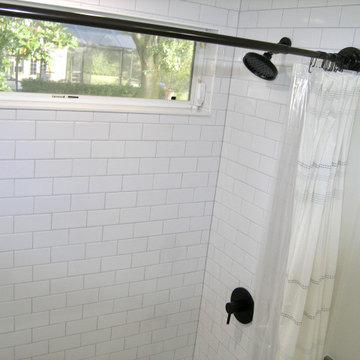
Small Bathroom completely remodeled.
Cette photo montre une petite salle de bain chic pour enfant avec une baignoire en alcôve, WC séparés, un carrelage blanc, des carreaux de céramique, un mur vert, un sol en galet, un sol marron, un plan de toilette gris, une niche, meuble-lavabo encastré et boiseries.
Cette photo montre une petite salle de bain chic pour enfant avec une baignoire en alcôve, WC séparés, un carrelage blanc, des carreaux de céramique, un mur vert, un sol en galet, un sol marron, un plan de toilette gris, une niche, meuble-lavabo encastré et boiseries.
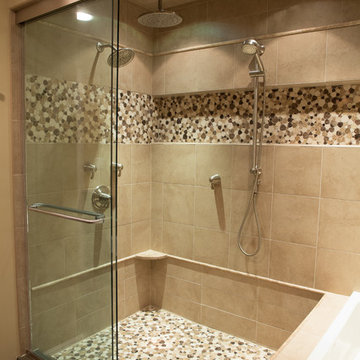
kcmphoto
Idée de décoration pour une salle de bain design en bois foncé de taille moyenne pour enfant avec un placard à porte plane, une baignoire posée, un combiné douche/baignoire, un carrelage beige, une plaque de galets, un mur beige, un sol en galet et un plan de toilette en quartz modifié.
Idée de décoration pour une salle de bain design en bois foncé de taille moyenne pour enfant avec un placard à porte plane, une baignoire posée, un combiné douche/baignoire, un carrelage beige, une plaque de galets, un mur beige, un sol en galet et un plan de toilette en quartz modifié.
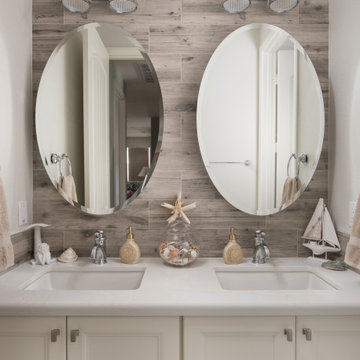
Full 2nd floor hallway bathroom remodel with a California Coastal design style with a beachy theme. Vanity cabinets with at-the-bottom drawers have twin undermount sinks and quartz counter tops. The vanity backsplash wall is tiled to the ceiling with a wood-look porcelain tile. The oval mirrors are surface mounted medicine cabinets.
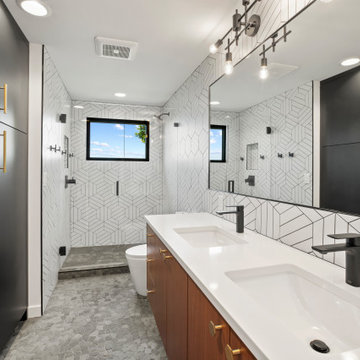
This modern, playful. and midcentury bathroom has a fun mix of textures and color tones.
Cette photo montre une douche en alcôve rétro en bois brun de taille moyenne pour enfant avec un placard à porte plane, un carrelage blanc, des carreaux de céramique, un sol en galet, un lavabo encastré, un plan de toilette en quartz modifié, un sol gris, une cabine de douche à porte battante, un plan de toilette blanc, une niche, meuble double vasque et meuble-lavabo suspendu.
Cette photo montre une douche en alcôve rétro en bois brun de taille moyenne pour enfant avec un placard à porte plane, un carrelage blanc, des carreaux de céramique, un sol en galet, un lavabo encastré, un plan de toilette en quartz modifié, un sol gris, une cabine de douche à porte battante, un plan de toilette blanc, une niche, meuble double vasque et meuble-lavabo suspendu.
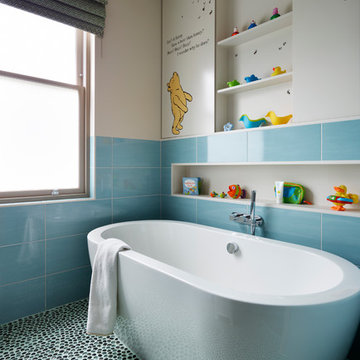
A smart aquamarine ensuite bathroom for a young child, which adjoins a Winnie the Poo themed bedroom. We have made use of adult but fun sanitary ware and tiling so that the young child will never outgrow it, but commissioned hand painted murals on the doors to create some magic at bath time. Fantastic storage for lots of products and open shelving to feature lots of bright toys. The glass pebble floor not only looks amazing but is also highly practical as it’s anti-slip.

Siri Blanchette/Blind Dog Photo Associates
This kids bath has all the fun of a sunny day at the beach. In a contemporary way, the details in the room are nautical and beachy. The color of the walls are like a clear blue sky, the vanity lights look like vintage boat lights, the vanity top looks like sand, and the shower walls are meant to look like a sea shanty with weathered looking wood grained tile plank walls and a shower "window pane" cubby with hand painted tiles designed by Marcye that look like a view out to the beach. The floor is bleached pebbles with hand painted sea creature tiles placed randomly for the kids to find.
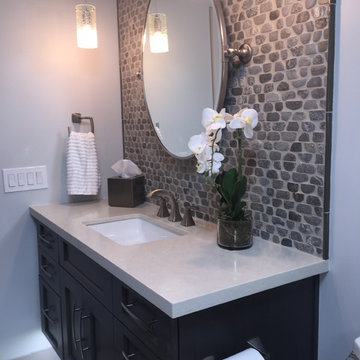
A dated bathroom in beautiful Paradise Valley, Az, received a facelift with the help of Mjk Design and Construction manager, Jane Bloom.
Aménagement d'une salle de bain classique en bois foncé de taille moyenne pour enfant avec un lavabo encastré, un placard à porte shaker, un plan de toilette en quartz modifié, une baignoire en alcôve, un combiné douche/baignoire, un carrelage gris, une plaque de galets, un mur bleu et un sol en galet.
Aménagement d'une salle de bain classique en bois foncé de taille moyenne pour enfant avec un lavabo encastré, un placard à porte shaker, un plan de toilette en quartz modifié, une baignoire en alcôve, un combiné douche/baignoire, un carrelage gris, une plaque de galets, un mur bleu et un sol en galet.
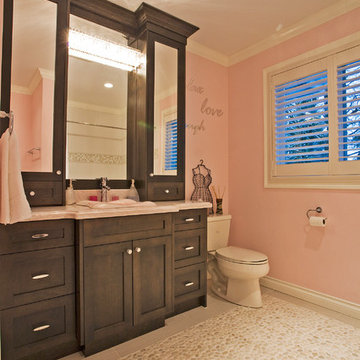
Daughter's ensuite with stone tile flooring and custom cabinets. Photos by Stevenson Design Works
Inspiration pour une grande salle de bain traditionnelle en bois foncé pour enfant avec un lavabo posé, un placard à porte shaker, un plan de toilette en granite, une baignoire posée, une douche double, WC à poser, un carrelage marron, un carrelage de pierre, un mur rose et un sol en galet.
Inspiration pour une grande salle de bain traditionnelle en bois foncé pour enfant avec un lavabo posé, un placard à porte shaker, un plan de toilette en granite, une baignoire posée, une douche double, WC à poser, un carrelage marron, un carrelage de pierre, un mur rose et un sol en galet.
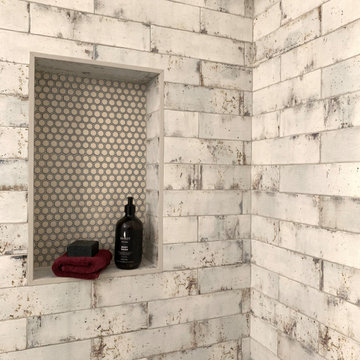
When a large family renovated a home nestled in the foothills of the Santa Cruz mountains, all bathrooms received dazzling upgrades, but in a family of three boys and only one girl, the boys must have their own space. This rustic styled bathroom feels like it is part of a fun bunkhouse in the West.
We used a beautiful bleached oak for a vanity that sits on top of a multi colored pebbled floor. The swirling iridescent granite counter top looks like a mineral vein one might see in the mountains of Wyoming. We used a rusted-look porcelain tile in the shower for added earthy texture. Black plumbing fixtures and a urinal—a request from all the boys in the family—make this the ultimate rough and tumble rugged bathroom.
Photos by: Bernardo Grijalva
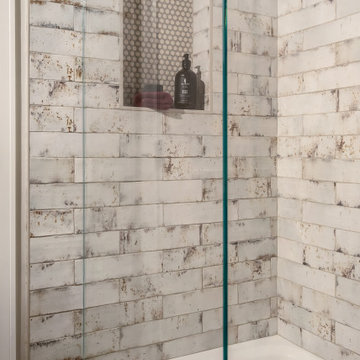
When a large family renovated a home nestled in the foothills of the Santa Cruz mountains, all bathrooms received dazzling upgrades, but in a family of three boys and only one girl, the boys must have their own space. This rustic styled bathroom feels like it is part of a fun bunkhouse in the West.
We used a beautiful bleached oak for a vanity that sits on top of a multi colored pebbled floor. The swirling iridescent granite counter top looks like a mineral vein one might see in the mountains of Wyoming. We used a rusted-look porcelain tile in the shower for added earthy texture. Black plumbing fixtures and a urinal—a request from all the boys in the family—make this the ultimate rough and tumble rugged bathroom.
Photos by: Bernardo Grijalva
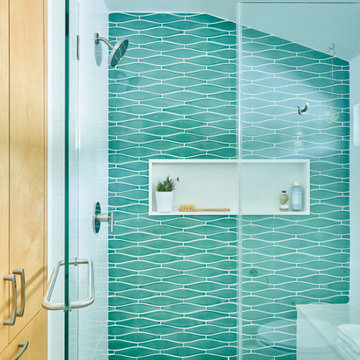
Idées déco pour une salle de bain classique de taille moyenne pour enfant avec un carrelage vert, un mur vert, un sol en galet, un sol gris, un banc de douche et un plafond voûté.
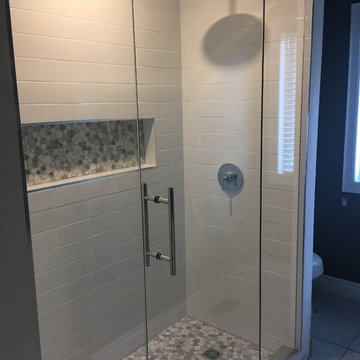
This shower was formally a tub w/shower insert. Flooring sub-floor is a Shluter System pre-fabricated sloped base with pebble stone tile. These pebble stones are flat to avoid puddling. A layer of rubber membrane was used under the wall tile to provide an extra waterproofing barrier.
1