Idées déco de salles de bain principales avec des plaques de verre
Trier par :
Budget
Trier par:Populaires du jour
1 - 20 sur 1 460 photos
1 sur 3

This lavish primary bathroom stars an illuminated, floating vanity brilliantly suited with French gold fixtures and set before floor-to-ceiling chevron tile. The walk-in shower features large, book-matched porcelain slabs that mirror the pattern, movement, and veining of marble. As a stylistic nod to the previous design inhabiting this space, our designers created a custom wood niche lined with wallpaper passed down through generations.

Master bathroom vanity in full length shaker style cabinets and two large matching mirrors now accommodate him and her and open flooring allows for full dressing area.
DreamMaker Bath & Kitchen

A tall linen cabinet houses linens and overflow bathroom storage. A wall mounted cabinet between the two vanities houses everyday beauty products, toothbrushes, etc. Brass hardware and brass plumbing fixtures were selected. Glass mosaic tile was used on the backsplash and paired with cambria quartz countertops.

Cette image montre une très grande salle de bain principale minimaliste avec un placard à porte plane, des portes de placard blanches, une baignoire indépendante, une douche à l'italienne, WC suspendus, un carrelage noir et blanc, des plaques de verre, un mur blanc, un sol en marbre, un lavabo intégré, un plan de toilette en quartz, un sol blanc et une cabine de douche à porte battante.

1950’s mid century modern hillside home.
full restoration | addition | modernization.
board formed concrete | clear wood finishes | mid-mod style.
Cette image montre une grande salle de bain principale vintage en bois brun avec une baignoire indépendante, un placard à porte plane, un carrelage bleu, un carrelage gris, un carrelage vert, un carrelage multicolore, une douche d'angle, des plaques de verre, un mur blanc, un lavabo encastré, un sol gris, une cabine de douche à porte battante et un plan de toilette blanc.
Cette image montre une grande salle de bain principale vintage en bois brun avec une baignoire indépendante, un placard à porte plane, un carrelage bleu, un carrelage gris, un carrelage vert, un carrelage multicolore, une douche d'angle, des plaques de verre, un mur blanc, un lavabo encastré, un sol gris, une cabine de douche à porte battante et un plan de toilette blanc.
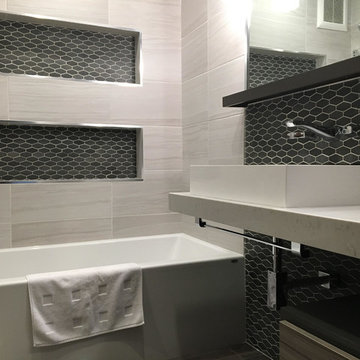
Idée de décoration pour une salle de bain principale minimaliste en bois foncé de taille moyenne avec une baignoire en alcôve, un combiné douche/baignoire, un carrelage noir et blanc, des plaques de verre, un mur blanc, un sol en carrelage de porcelaine, une vasque, un plan de toilette en quartz modifié, un placard sans porte, un sol noir et aucune cabine.
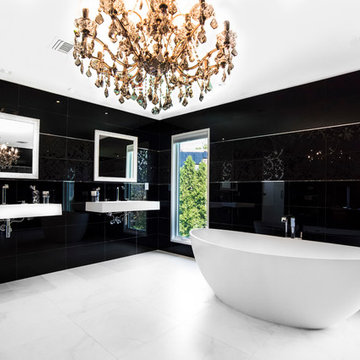
Cette image montre une grande salle de bain principale minimaliste avec un lavabo intégré, un placard sans porte, des portes de placard blanches, un plan de toilette en quartz modifié, une baignoire indépendante, une douche d'angle, WC à poser, un carrelage noir, des plaques de verre, un mur noir et sol en béton ciré.
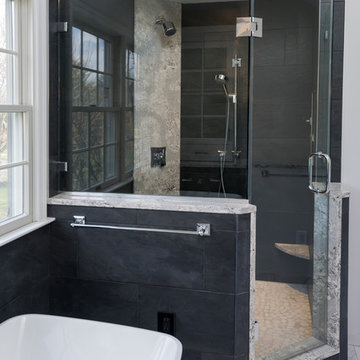
This contemporary bathroom design in Doylestown, PA combines sleek lines with comfort and style to create a space that will be the center of attention in any home. The white DuraSupreme cabinets pair perfectly with the Cambria engineered quartz countertop, Riobel fixtures, and Top Knobs hardware, all accented by Voguebay decorative tile behind the Gatco tilt mirrors. Cabinetry includes a makeup vanity with Fleurco backlit mirror, customized pull-out storage, pull-out grooming cabinet, and tower cabinets with mullion doors. A white Victoria + Albert tub serves as a focal point, next to the contrasting black tile wall. The large alcove shower includes a corner shelf, pebble tile base, and matching pebble shower niche.
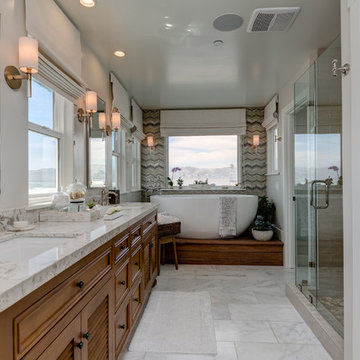
two fish digital
Réalisation d'une salle de bain principale marine en bois brun de taille moyenne avec un placard avec porte à panneau encastré, une baignoire indépendante, WC à poser, un carrelage gris, des plaques de verre, un mur gris, un sol en marbre, un lavabo encastré, un plan de toilette en quartz, un sol blanc et une cabine de douche avec un rideau.
Réalisation d'une salle de bain principale marine en bois brun de taille moyenne avec un placard avec porte à panneau encastré, une baignoire indépendante, WC à poser, un carrelage gris, des plaques de verre, un mur gris, un sol en marbre, un lavabo encastré, un plan de toilette en quartz, un sol blanc et une cabine de douche avec un rideau.
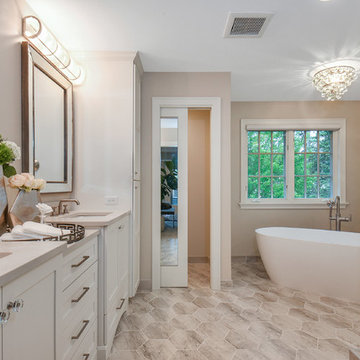
Michael Speake Photography
Idées déco pour une grande salle de bain principale classique avec un placard à porte plane, des portes de placard blanches, une baignoire indépendante, une douche d'angle, WC séparés, un carrelage blanc, des plaques de verre, un mur marron, un sol en carrelage de porcelaine, un lavabo encastré, un plan de toilette en quartz modifié, un sol multicolore, une cabine de douche à porte battante et un plan de toilette blanc.
Idées déco pour une grande salle de bain principale classique avec un placard à porte plane, des portes de placard blanches, une baignoire indépendante, une douche d'angle, WC séparés, un carrelage blanc, des plaques de verre, un mur marron, un sol en carrelage de porcelaine, un lavabo encastré, un plan de toilette en quartz modifié, un sol multicolore, une cabine de douche à porte battante et un plan de toilette blanc.
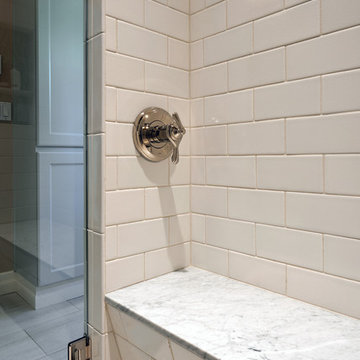
NW Architectural Photography
Aménagement d'une grande salle de bain principale classique avec un placard avec porte à panneau encastré, des portes de placard bleues, une douche à l'italienne, WC séparés, un carrelage multicolore, des plaques de verre, un mur marron, un sol en carrelage de porcelaine, un lavabo encastré et un plan de toilette en marbre.
Aménagement d'une grande salle de bain principale classique avec un placard avec porte à panneau encastré, des portes de placard bleues, une douche à l'italienne, WC séparés, un carrelage multicolore, des plaques de verre, un mur marron, un sol en carrelage de porcelaine, un lavabo encastré et un plan de toilette en marbre.
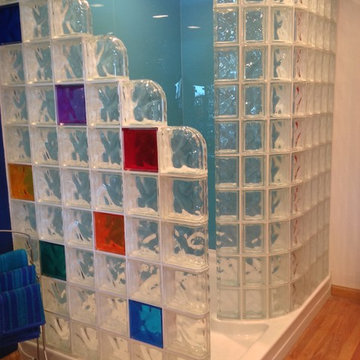
Check out the shiny optical grade high blue high gloss acrylic wall panels with the colored glass blocks - bathrooms can pop with color!
Idées déco pour une grande salle de bain principale contemporaine avec une douche ouverte, un carrelage bleu, des plaques de verre et un mur bleu.
Idées déco pour une grande salle de bain principale contemporaine avec une douche ouverte, un carrelage bleu, des plaques de verre et un mur bleu.

A master bath gets reinvented into a luxurious spa-like retreat in tranquil shades of aqua blue, crisp whites and rich bittersweet chocolate browns. A mix of materials including glass tiles, smooth riverstone rocks, honed granite and practical porcelain create a great textural palette that is soothing and inviting. The symmetrical vanities were anchored on the wall to make the floorplan feel more open and the clever use of space under the sink maximizes cabinet space. Oversize La Cava vessels perfectly balance the vanity tops and bright chrome accents in the plumbing components and vanity hardware adds just enough of a sparkle. Photo by Pete Maric.
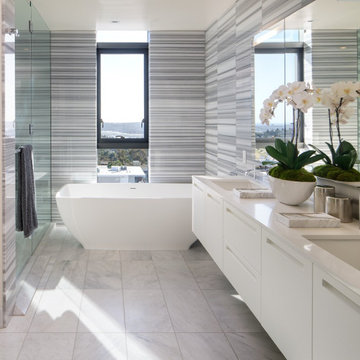
Cette image montre une grande salle de bain principale design avec un placard à porte plane, des portes de placard blanches, une baignoire indépendante, une douche à l'italienne, WC à poser, un carrelage multicolore, des plaques de verre, un mur multicolore, un sol en carrelage de céramique, un lavabo encastré, un plan de toilette en granite, un sol beige, une cabine de douche à porte battante, un plan de toilette blanc, meuble double vasque et meuble-lavabo suspendu.
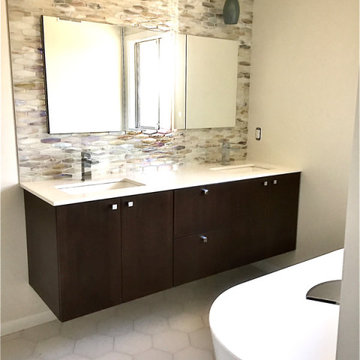
The customer fell in love with the glass and stone hexagon tile, but to keep the project in budget we chose a less expensive oversized subway tile with glass linear pencil to keep the cost in check.
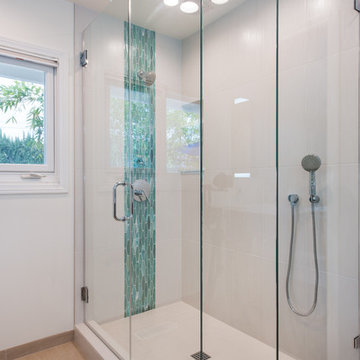
Aménagement d'une salle de bain principale moderne en bois brun de taille moyenne avec un placard à porte plane, une douche d'angle, un bidet, un carrelage multicolore, des plaques de verre, un mur blanc, un sol en carrelage de porcelaine, un lavabo encastré, un plan de toilette en quartz modifié, un sol beige et une cabine de douche à porte coulissante.
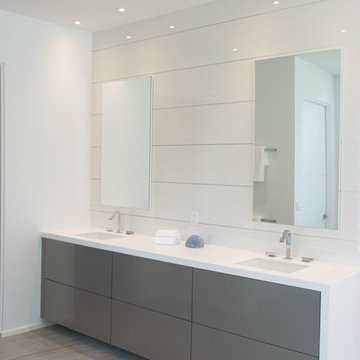
Cette photo montre une grande salle de bain principale moderne avec un placard à porte plane, des portes de placard grises, une baignoire indépendante, WC à poser, un mur blanc, un lavabo intégré, une douche ouverte, un carrelage blanc, des plaques de verre, sol en stratifié, un plan de toilette en surface solide, un sol beige et aucune cabine.
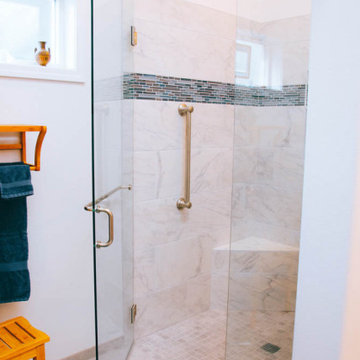
We always recommend our clients think about how they will use their home in years to come - and that's just what this couple did! They were ready to remodel their master bathroom in their forever home and wanted to make sure they could enjoy it as long as possible. By removing the unused soaking tub, we were able to create a large, curbless walk-in shower with a relaxing area by the window. This master bathroom is the perfect size for this pair to enjoy now and in the future! And they even have extra room to display some of their sentimental art they've collected over the years. We really appreciate the opportunity to serve them and hope they enjoy the space for years to come.
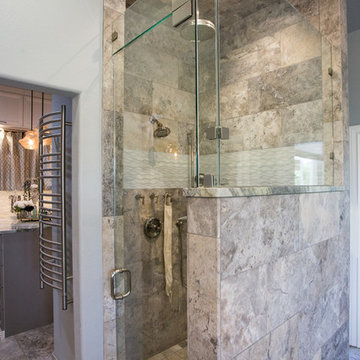
Jonathan Garza
Réalisation d'une salle de bain principale tradition de taille moyenne avec un placard avec porte à panneau encastré, des portes de placard blanches, un carrelage multicolore, des plaques de verre, un mur bleu, un sol en travertin, un lavabo encastré, un plan de toilette en granite, un sol gris et une cabine de douche à porte battante.
Réalisation d'une salle de bain principale tradition de taille moyenne avec un placard avec porte à panneau encastré, des portes de placard blanches, un carrelage multicolore, des plaques de verre, un mur bleu, un sol en travertin, un lavabo encastré, un plan de toilette en granite, un sol gris et une cabine de douche à porte battante.
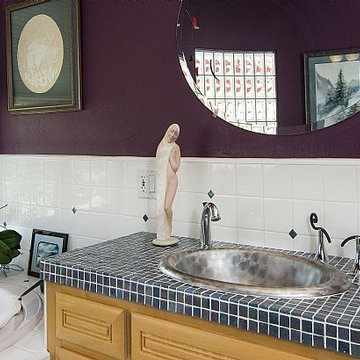
Custom maple cabinets with glass mosaic tile countertop. Glass tile inserts in floor, tub deck, and backsplash. Spa tub.
- Brian Covington Photography
Idées déco de salles de bain principales avec des plaques de verre
1