Idées déco de salles de bain principales avec un mur rouge
Trier par :
Budget
Trier par:Populaires du jour
1 - 20 sur 749 photos
1 sur 3

Inspiration pour une grande salle de bain principale design avec des portes de placard rouges, une baignoire encastrée, un carrelage blanc, des carreaux de céramique, un mur rouge, un sol en terrazzo, un lavabo posé, un sol multicolore, un plan de toilette rouge, une fenêtre, meuble double vasque, meuble-lavabo sur pied et un placard à porte plane.
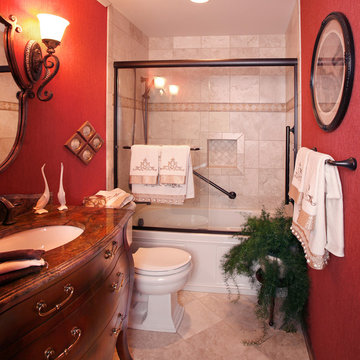
Réalisation d'une petite salle de bain principale tradition en bois foncé avec un placard en trompe-l'oeil, une baignoire en alcôve, un combiné douche/baignoire, WC séparés, un carrelage beige, des carreaux de céramique, un mur rouge, un sol en travertin, un lavabo encastré, un plan de toilette en surface solide, un sol beige et une cabine de douche à porte coulissante.

Photography by Eduard Hueber / archphoto
North and south exposures in this 3000 square foot loft in Tribeca allowed us to line the south facing wall with two guest bedrooms and a 900 sf master suite. The trapezoid shaped plan creates an exaggerated perspective as one looks through the main living space space to the kitchen. The ceilings and columns are stripped to bring the industrial space back to its most elemental state. The blackened steel canopy and blackened steel doors were designed to complement the raw wood and wrought iron columns of the stripped space. Salvaged materials such as reclaimed barn wood for the counters and reclaimed marble slabs in the master bathroom were used to enhance the industrial feel of the space.
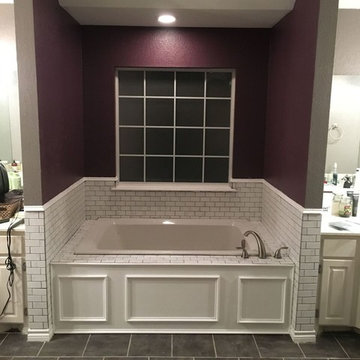
Idée de décoration pour une salle de bain principale tradition de taille moyenne avec un placard avec porte à panneau encastré, des portes de placard blanches, un bain bouillonnant, un carrelage blanc, un carrelage métro, un mur rouge, un sol en carrelage de céramique, un lavabo posé, un plan de toilette en stratifié et un sol gris.
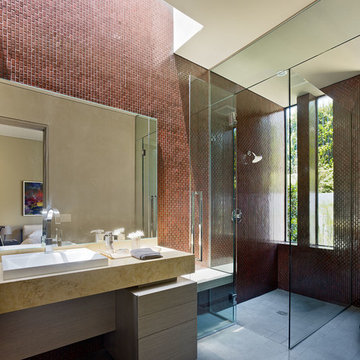
Inspiration pour une grande salle de bain principale design en bois clair avec un placard à porte plane, une douche à l'italienne, un carrelage marron, une cabine de douche à porte battante, des carreaux de céramique, un mur rouge, parquet clair, une vasque, un plan de toilette en béton et une fenêtre.
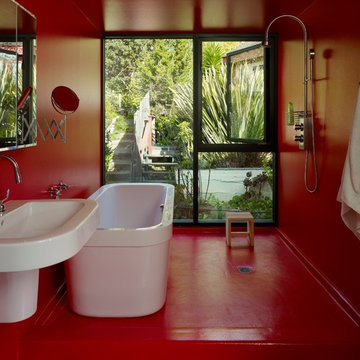
This tile-less master bathroom is coated with a waterproof-epoxy paint used in institutional applications.
Photo by Cesar Rubio
Idée de décoration pour une salle de bain principale minimaliste de taille moyenne avec une baignoire indépendante, un lavabo suspendu, un mur rouge, un placard à porte plane, une douche ouverte et un sol rouge.
Idée de décoration pour une salle de bain principale minimaliste de taille moyenne avec une baignoire indépendante, un lavabo suspendu, un mur rouge, un placard à porte plane, une douche ouverte et un sol rouge.
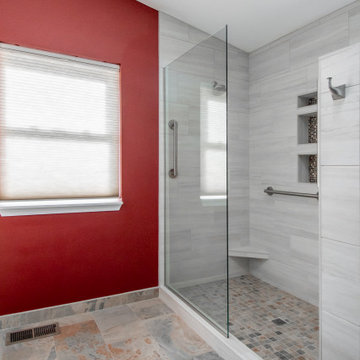
Added master bathroom by converting unused alcove in bedroom. Complete conversion and added space. Walk in tile shower with grab bars for aging in place. Large double sink vanity. Pony wall separating shower and toilet area. Flooring made of porcelain tile with "slate" look, as real slate is difficult to clean.
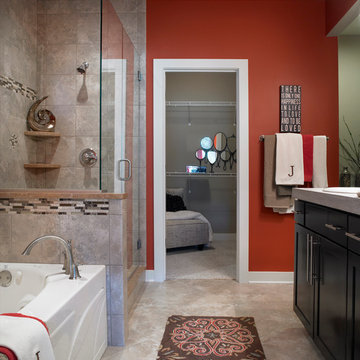
Jagoe Homes, Inc.
Project: Creekside at Deer Valley, Mulberry Craftsman Model Home.
Location: Owensboro, Kentucky. Elevation: Craftsman-C1, Site Number: CSDV 81.
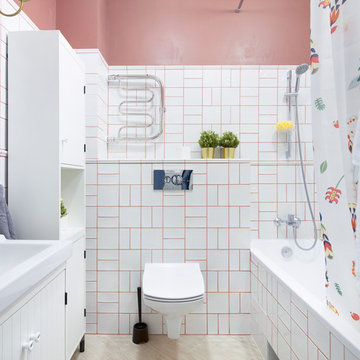
Фотограф Полина Алехина
Cette image montre une petite salle de bain principale design avec des portes de placard blanches, WC suspendus, un carrelage blanc, des carreaux de céramique, un mur rouge, un sol en carrelage de porcelaine, un sol beige, une cabine de douche avec un rideau, un placard à porte plane, une baignoire en alcôve, un combiné douche/baignoire et un lavabo intégré.
Cette image montre une petite salle de bain principale design avec des portes de placard blanches, WC suspendus, un carrelage blanc, des carreaux de céramique, un mur rouge, un sol en carrelage de porcelaine, un sol beige, une cabine de douche avec un rideau, un placard à porte plane, une baignoire en alcôve, un combiné douche/baignoire et un lavabo intégré.
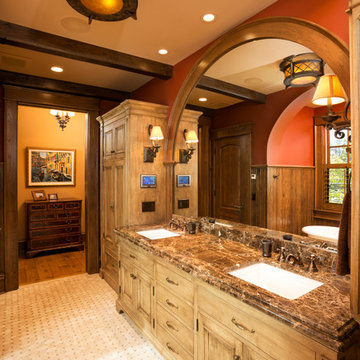
Architect: DeNovo Architects, Interior Design: Sandi Guilfoil of HomeStyle Interiors, Landscape Design: Yardscapes, Photography by James Kruger, LandMark Photography
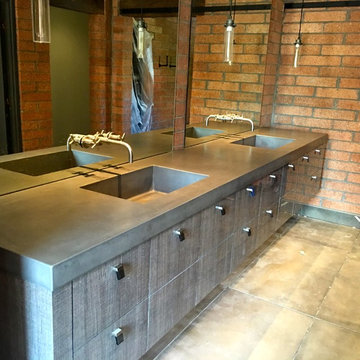
Exemple d'une salle de bain principale industrielle en bois vieilli de taille moyenne avec un placard à porte plane, sol en béton ciré, un sol gris, un mur rouge, un lavabo intégré et un plan de toilette en béton.
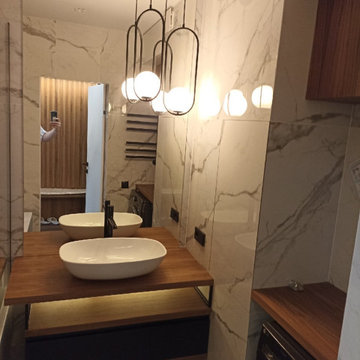
Современный ремонт однокомнатной квартиры в новостройке
Idées déco pour une salle de bain principale et blanche et bois contemporaine de taille moyenne avec un placard sans porte, des portes de placard marrons, une baignoire encastrée, un combiné douche/baignoire, WC suspendus, un carrelage marron, des carreaux de céramique, un mur rouge, un sol en carrelage de céramique, une vasque, un plan de toilette en bois, un sol marron, aucune cabine, un plan de toilette marron, buanderie, meuble simple vasque et meuble-lavabo suspendu.
Idées déco pour une salle de bain principale et blanche et bois contemporaine de taille moyenne avec un placard sans porte, des portes de placard marrons, une baignoire encastrée, un combiné douche/baignoire, WC suspendus, un carrelage marron, des carreaux de céramique, un mur rouge, un sol en carrelage de céramique, une vasque, un plan de toilette en bois, un sol marron, aucune cabine, un plan de toilette marron, buanderie, meuble simple vasque et meuble-lavabo suspendu.
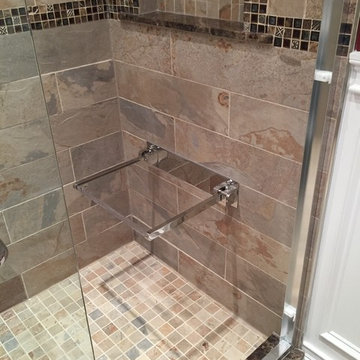
One of the most striking changes one can do in a bathroom remodel is go from a tub to a walk in shower. This is a trend that is catching on and getting more and more popular with people realizing that comfort is more important in the present time than resale value is in 20 years.
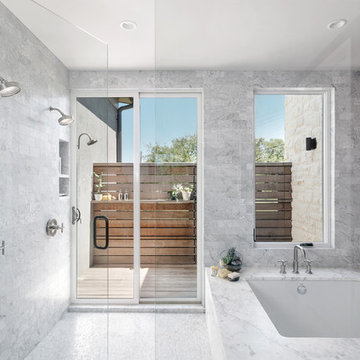
Cette photo montre une grande salle de bain principale tendance avec une baignoire encastrée, un espace douche bain, un carrelage rouge, des carreaux de céramique, un mur rouge, un sol en carrelage de terre cuite, un plan de toilette en marbre, un sol gris et une cabine de douche à porte battante.
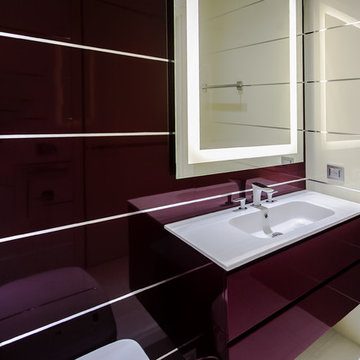
Dmitriy Skorozhenko
Aménagement d'une salle de bain principale contemporaine de taille moyenne avec un placard à porte plane, des portes de placard rouges, un bidet, un carrelage beige, des carreaux de céramique, un mur rouge, un sol en carrelage de porcelaine, un lavabo encastré et un plan de toilette en surface solide.
Aménagement d'une salle de bain principale contemporaine de taille moyenne avec un placard à porte plane, des portes de placard rouges, un bidet, un carrelage beige, des carreaux de céramique, un mur rouge, un sol en carrelage de porcelaine, un lavabo encastré et un plan de toilette en surface solide.

By taking some square footage out of an adjacent closet, we were able to re-design the layout of this master bathroom. By adding features like a custom Plato Woodwork cabinet, a decorative subway tile wainscot and a claw foot tub, we were able to keep in the style of this 1920's Royal Oak home.
Jeffrey Volkenant Photography
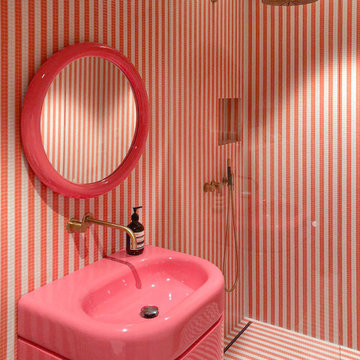
Badezimmer im Stil von India Mahadavi für Bisazza, gestreifte Bisazza Fliesen, pinkes Waschbecken mit passendem Spiegel und Messing Armaturen von Vola. Bodengleiche Dusche, die gleichen Fliesen wurden auf Wand und Boden verlegt.
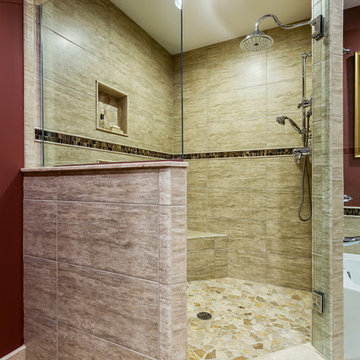
Porcelain tile stacked on the walls of the shower are coordinated with a cobble stone on the shower floor. Rain head and handheld shower fixtures in polished chrome. Recessed niche and a bench add convenience and storage. photo by Brian Walters
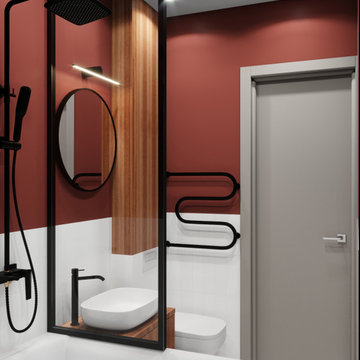
Aménagement d'une petite salle de bain principale contemporaine avec des portes de placard marrons, une baignoire encastrée, un combiné douche/baignoire, WC suspendus, un carrelage blanc, des carreaux de céramique, un mur rouge, un sol en carrelage de porcelaine, un lavabo posé, un plan de toilette en bois, un sol blanc, une cabine de douche avec un rideau, un plan de toilette marron, meuble simple vasque et meuble-lavabo suspendu.

We were hired to design a Northern Michigan home for our clients to retire. They wanted an inviting “Mountain Rustic” style that would offer a casual, warm and inviting feeling while also taking advantage of the view of nearby Deer Lake. Most people downsize in retirement, but for our clients more space was a virtue. The main level provides a large kitchen that flows into open concept dining and living. With all their family and visitors, ample entertaining and gathering space was necessary. A cozy three-season room which also opens onto a large deck provide even more space. The bonus room above the attached four car garage was a perfect spot for a bunk room. A finished lower level provided even more space for the grandkids to claim as their own, while the main level master suite allows grandma and grandpa to have their own retreat. Rustic details like a reclaimed lumber wall that includes six different varieties of wood, large fireplace, exposed beams and antler chandelier lend to the rustic feel our client’s desired. Ultimately, we were able to capture and take advantage of as many views as possible while also maintaining the cozy and warm atmosphere on the interior. This gorgeous home with abundant space makes it easy for our clients to enjoy the company of their five children and seven grandchildren who come from near and far to enjoy the home.
- Jacqueline Southby Photography
Idées déco de salles de bain principales avec un mur rouge
1