Idées déco de salles de bain principales avec un sol en brique
Trier par :
Budget
Trier par:Populaires du jour
1 - 20 sur 190 photos
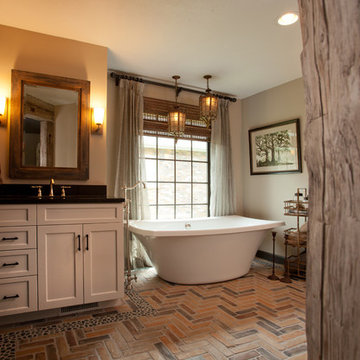
Dan Rockafello
Idée de décoration pour une salle de bain principale chalet de taille moyenne avec un placard à porte shaker, des portes de placard blanches, une baignoire indépendante, un mur beige, un sol en brique et un lavabo encastré.
Idée de décoration pour une salle de bain principale chalet de taille moyenne avec un placard à porte shaker, des portes de placard blanches, une baignoire indépendante, un mur beige, un sol en brique et un lavabo encastré.
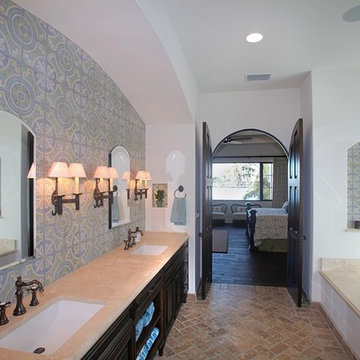
Cette image montre une grande salle de bain principale méditerranéenne en bois foncé avec un lavabo encastré, un placard en trompe-l'oeil, un plan de toilette en marbre, une baignoire posée, un carrelage bleu, des carreaux de béton, un mur blanc et un sol en brique.

The redesign includes a bathroom with white ceramic wall tiles, brick floors, a glass shower, and views of the surrounding landscape.
Aménagement d'une petite salle de bain principale sud-ouest américain en bois foncé avec une douche d'angle, WC à poser, un carrelage blanc, un carrelage métro, un mur blanc, un sol en brique, un lavabo encastré, un plan de toilette en surface solide, un sol rouge, une cabine de douche à porte battante, un plan de toilette gris, meuble simple vasque, meuble-lavabo encastré et poutres apparentes.
Aménagement d'une petite salle de bain principale sud-ouest américain en bois foncé avec une douche d'angle, WC à poser, un carrelage blanc, un carrelage métro, un mur blanc, un sol en brique, un lavabo encastré, un plan de toilette en surface solide, un sol rouge, une cabine de douche à porte battante, un plan de toilette gris, meuble simple vasque, meuble-lavabo encastré et poutres apparentes.
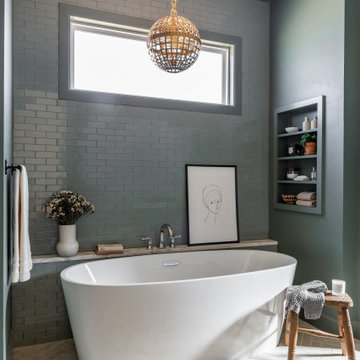
Dip your toes into transitional bathroom design by using a neutral textured thin brick on the floor and cool grey subway tile to surround your tub.
DESIGN
High Street Homes
PHOTOS
Jen Morley Burner
Tile Shown: Glazed Thin Brick in Silk, 2x6 in Driftwood, 3" Hexagon in Iron Ore
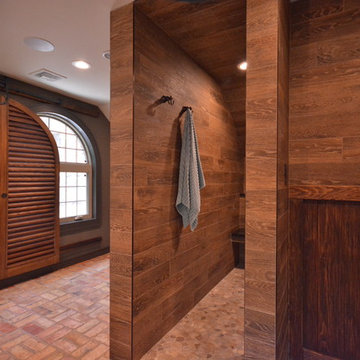
Sue Sotera
Matt Sotera construction
rustic master basterbath with brick floor
Sliding arched window shutter
Aménagement d'une grande salle de bain principale montagne en bois foncé avec un placard à porte shaker, une douche ouverte, WC séparés, un carrelage marron, des carreaux de porcelaine, un mur marron, un sol en brique, un lavabo encastré, un plan de toilette en marbre, un sol orange et aucune cabine.
Aménagement d'une grande salle de bain principale montagne en bois foncé avec un placard à porte shaker, une douche ouverte, WC séparés, un carrelage marron, des carreaux de porcelaine, un mur marron, un sol en brique, un lavabo encastré, un plan de toilette en marbre, un sol orange et aucune cabine.
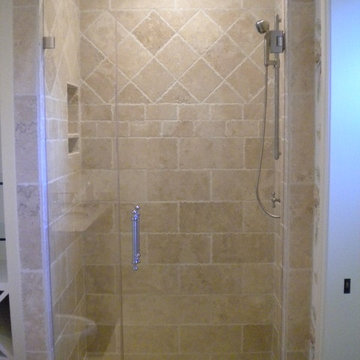
Aménagement d'une douche en alcôve principale montagne de taille moyenne avec un placard sans porte, des portes de placard blanches, un carrelage beige, des carreaux de céramique, un mur beige et un sol en brique.
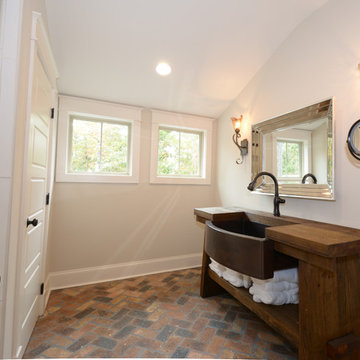
Custom rustic sink, with bronze finishes and herring bone Chicago brick floors.
Réalisation d'une salle de bain principale craftsman en bois vieilli de taille moyenne avec un placard sans porte, un carrelage blanc, un carrelage métro, un mur beige, un sol en brique, un lavabo encastré, un plan de toilette en bois, un sol multicolore, une cabine de douche à porte battante et un plan de toilette marron.
Réalisation d'une salle de bain principale craftsman en bois vieilli de taille moyenne avec un placard sans porte, un carrelage blanc, un carrelage métro, un mur beige, un sol en brique, un lavabo encastré, un plan de toilette en bois, un sol multicolore, une cabine de douche à porte battante et un plan de toilette marron.

Renovation of a master bath suite, dressing room and laundry room in a log cabin farm house. Project involved expanding the space to almost three times the original square footage, which resulted in the attractive exterior rock wall becoming a feature interior wall in the bathroom, accenting the stunning copper soaking bathtub.
A two tone brick floor in a herringbone pattern compliments the variations of color on the interior rock and log walls. A large picture window near the copper bathtub allows for an unrestricted view to the farmland. The walk in shower walls are porcelain tiles and the floor and seat in the shower are finished with tumbled glass mosaic penny tile. His and hers vanities feature soapstone counters and open shelving for storage.
Concrete framed mirrors are set above each vanity and the hand blown glass and concrete pendants compliment one another.
Interior Design & Photo ©Suzanne MacCrone Rogers
Architectural Design - Robert C. Beeland, AIA, NCARB
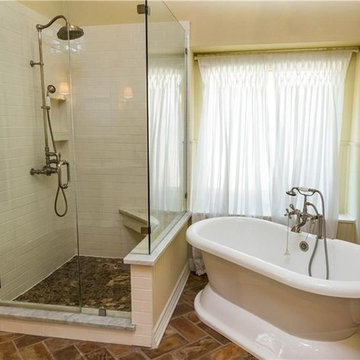
Aménagement d'une salle de bain principale montagne de taille moyenne avec une douche d'angle, WC séparés, un mur beige, un sol en brique, une cabine de douche à porte battante, une baignoire indépendante, un carrelage blanc, un carrelage métro et un sol marron.
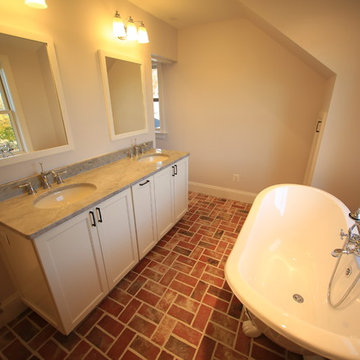
Réalisation d'une douche en alcôve principale avec un placard à porte shaker, des portes de placard blanches, une baignoire sur pieds, un carrelage blanc, des carreaux de béton, un mur blanc, un sol en brique, un lavabo encastré et un plan de toilette en granite.
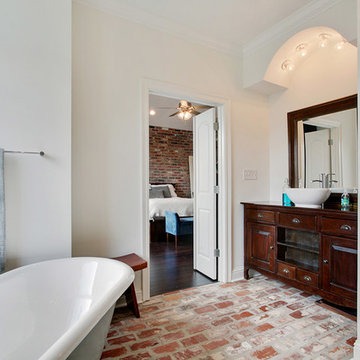
Idée de décoration pour une grande salle de bain principale tradition en bois foncé avec une vasque, un placard en trompe-l'oeil, un plan de toilette en bois, une baignoire indépendante, un mur blanc et un sol en brique.
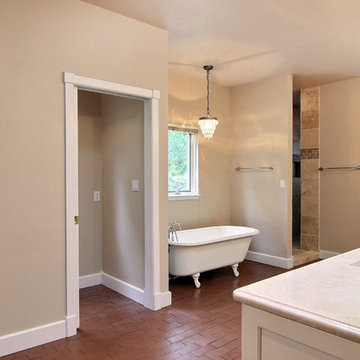
Removed all of the existing flooring, tile, carpet, shower and vanity area. Re-built shower to a 5 x 7 walk-in with travertine tile and accents with Kohler fixtures. Re-installed claw foot tub from guest bath. We built new cabinetry with self-closing hinges. The owner found a beautfiul creama marfil solid surface marble which we used through-out all the tops in this space. The homeowners had a great idea about a coffee bar off the master bedroom to make it a truly delightful master suite.
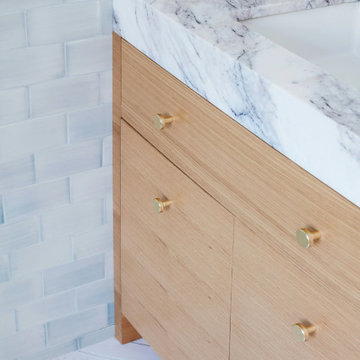
Réalisation d'une salle de bain principale minimaliste en bois clair de taille moyenne avec un placard à porte plane, une baignoire indépendante, une douche d'angle, WC à poser, un carrelage bleu, des carreaux de céramique, un mur blanc, un sol en brique, un lavabo encastré, un plan de toilette en marbre, un sol blanc, une cabine de douche à porte battante, un plan de toilette blanc, des toilettes cachées, meuble double vasque, meuble-lavabo encastré et du papier peint.
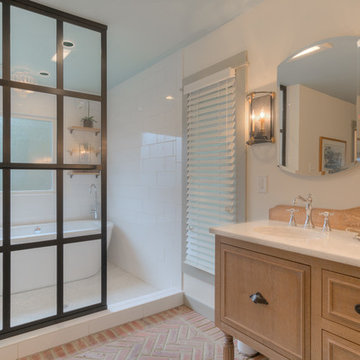
Sean Shannon Photography
Idée de décoration pour une salle de bain principale tradition en bois clair de taille moyenne avec un placard avec porte à panneau encastré, une baignoire indépendante, un combiné douche/baignoire, WC à poser, un mur blanc, un sol en brique et un lavabo encastré.
Idée de décoration pour une salle de bain principale tradition en bois clair de taille moyenne avec un placard avec porte à panneau encastré, une baignoire indépendante, un combiné douche/baignoire, WC à poser, un mur blanc, un sol en brique et un lavabo encastré.
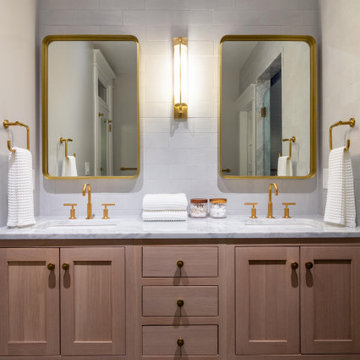
Aménagement d'une grande salle de bain principale contemporaine en bois clair avec un placard à porte shaker, un carrelage gris, du carrelage en pierre calcaire, un mur beige, un sol en brique, un lavabo encastré, un plan de toilette en marbre, un sol gris, un plan de toilette blanc, meuble double vasque et meuble-lavabo encastré.

Renovation of a master bath suite, dressing room and laundry room in a log cabin farm house. Project involved expanding the space to almost three times the original square footage, which resulted in the attractive exterior rock wall becoming a feature interior wall in the bathroom, accenting the stunning copper soaking bathtub.
A two tone brick floor in a herringbone pattern compliments the variations of color on the interior rock and log walls. A large picture window near the copper bathtub allows for an unrestricted view to the farmland. The walk in shower walls are porcelain tiles and the floor and seat in the shower are finished with tumbled glass mosaic penny tile. His and hers vanities feature soapstone counters and open shelving for storage.
Concrete framed mirrors are set above each vanity and the hand blown glass and concrete pendants compliment one another.
Interior Design & Photo ©Suzanne MacCrone Rogers
Architectural Design - Robert C. Beeland, AIA, NCARB
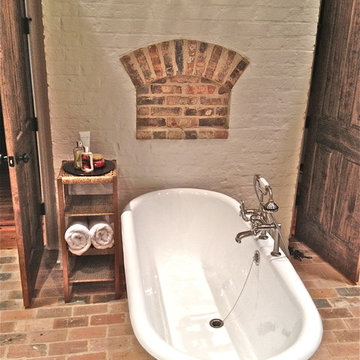
Master bathroom with brick pavers and painted brick fireplace. Has a centered claw-foot wrought iron tub.
Inspiration pour une salle de bain principale chalet avec une baignoire sur pieds et un sol en brique.
Inspiration pour une salle de bain principale chalet avec une baignoire sur pieds et un sol en brique.

A modern farmhouse bathroom with herringbone brick floors and wall paneling. We loved the aged brass plumbing and classic cast iron sink.
Cette photo montre une petite salle de bain principale nature avec des portes de placard noires, une douche, WC à poser, un carrelage blanc, des carreaux de céramique, un mur blanc, un sol en brique, un lavabo suspendu, une cabine de douche avec un rideau, meuble simple vasque, meuble-lavabo suspendu et boiseries.
Cette photo montre une petite salle de bain principale nature avec des portes de placard noires, une douche, WC à poser, un carrelage blanc, des carreaux de céramique, un mur blanc, un sol en brique, un lavabo suspendu, une cabine de douche avec un rideau, meuble simple vasque, meuble-lavabo suspendu et boiseries.

Playing off the grey subway tile in this bathroom, the herringbone-patterned thin brick adds sumptuous texture to the floor.
DESIGN
High Street Homes
PHOTOS
Jen Morley Burner
Tile Shown: Glazed Thin Brick in Silk, 2x6 in Driftwood, 3" Hexagon in Iron Ore

Aménagement d'une très grande salle de bain principale classique avec meuble-lavabo encastré, une baignoire indépendante, un carrelage beige, un mur beige, un sol en brique et un sol blanc.
Idées déco de salles de bain principales avec un sol en brique
1