Idées déco de salles de bain principales modernes
Trier par :
Budget
Trier par:Populaires du jour
1 - 20 sur 63 652 photos

Des tonalités neutres et des matières nobles ont été minutieusement sélectionnées pour ce projet de rénovation. Côté déco, les lignes sont pures et légères. Un lieu de méditation idéal qui allie fonctionnalité, clarté et confort !

Photography: Michael S. Koryta
Custom Metalwork: Ludwig Design & Production
Aménagement d'une petite douche en alcôve principale moderne avec une vasque, un placard à porte plane, un plan de toilette en surface solide, WC à poser, un carrelage en pâte de verre, un mur blanc, des portes de placard grises, un carrelage vert, un sol gris, aucune cabine et un sol en terrazzo.
Aménagement d'une petite douche en alcôve principale moderne avec une vasque, un placard à porte plane, un plan de toilette en surface solide, WC à poser, un carrelage en pâte de verre, un mur blanc, des portes de placard grises, un carrelage vert, un sol gris, aucune cabine et un sol en terrazzo.

Baño dimensiones medias con suelo de cerámica porcelánica de gran formato. Plato de ducha ejecutado de obra y solado con porcelánico imitación madera. Emparchado de piedra en zona de lavabo, etc..

A renovated master bathroom in this mid-century house, created a spa-like atmosphere in this small space. To maintain the clean lines, the mirror and slender shelves were recessed into an new 2x6 wall for additional storage. This enabled the wall hung toilet to be mounted in this 'double' exterior wall without protruding into the space. The horizontal lines of the custom teak vanity + recessed shelves work seamlessly with the monolithic vanity top.
Tom Holdsworth Photography
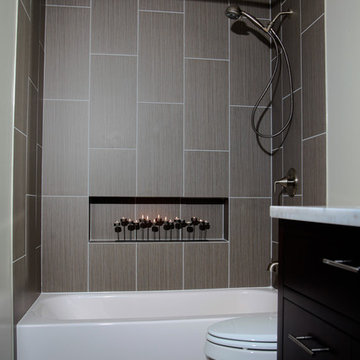
KT tiles
Cette photo montre une petite salle de bain principale moderne en bois foncé avec un placard à porte plane, un plan de toilette en marbre, un combiné douche/baignoire, WC séparés, un carrelage gris, des carreaux de porcelaine, un mur blanc et un sol en carrelage de porcelaine.
Cette photo montre une petite salle de bain principale moderne en bois foncé avec un placard à porte plane, un plan de toilette en marbre, un combiné douche/baignoire, WC séparés, un carrelage gris, des carreaux de porcelaine, un mur blanc et un sol en carrelage de porcelaine.
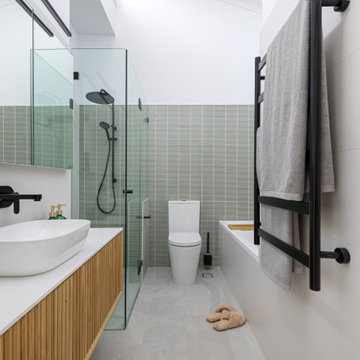
Idées déco pour une grande douche en alcôve principale moderne en bois clair avec une baignoire posée, WC séparés, un carrelage vert, mosaïque, un mur blanc, une vasque, un sol gris, une cabine de douche à porte battante, un plan de toilette blanc, une niche, meuble simple vasque et meuble-lavabo suspendu.

This bathroom got a punch of personality with this modern, monochromatic design. Hand molded wall tiles and these playful, porcelain floor tiles add the perfect amount of movement and style to this newly remodeled space.
Rug: Abstract in blue and charcoal, Safavieh
Wallpaper: Barnaby Indigo faux grasscloth by A-Street Prints
Vanity hardware: Mergence in matte black and satin nickel, Amerock
Shower enclosure: Enigma-XO, DreamLine
Shower wall tiles: Flash series in cobalt, 3 by 12 inches, Arizona Tile
Floor tile: Taco Melange Blue, SomerTile

Idées déco pour une salle de bain principale moderne en bois brun de taille moyenne avec un placard avec porte à panneau encastré, une baignoire indépendante, une douche d'angle, WC à poser, un carrelage blanc, des carreaux de porcelaine, un mur blanc, un sol en carrelage de porcelaine, un lavabo encastré, un plan de toilette en quartz, un sol blanc, une cabine de douche à porte battante, un plan de toilette blanc, une niche, meuble double vasque, meuble-lavabo encastré et du papier peint.

A modern yet welcoming master bathroom with . Photographed by Thomas Kuoh Photography.
Exemple d'une salle de bain principale moderne en bois brun de taille moyenne avec une baignoire encastrée, une douche ouverte, WC à poser, un carrelage blanc, un carrelage de pierre, un mur blanc, un sol en marbre, un lavabo intégré, un plan de toilette en quartz modifié, un sol blanc, aucune cabine, un plan de toilette blanc et un placard à porte plane.
Exemple d'une salle de bain principale moderne en bois brun de taille moyenne avec une baignoire encastrée, une douche ouverte, WC à poser, un carrelage blanc, un carrelage de pierre, un mur blanc, un sol en marbre, un lavabo intégré, un plan de toilette en quartz modifié, un sol blanc, aucune cabine, un plan de toilette blanc et un placard à porte plane.
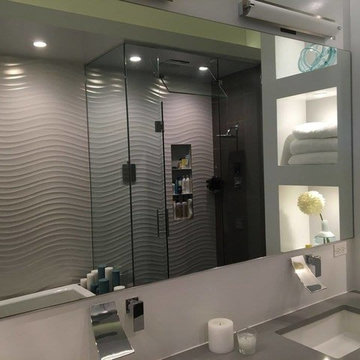
Réalisation d'une douche en alcôve principale minimaliste de taille moyenne avec une baignoire posée, WC à poser, un carrelage beige, un carrelage gris, des carreaux de porcelaine, un mur gris, un sol en carrelage de porcelaine et un lavabo encastré.

Photo courtesy of Chipper Hatter
Cette photo montre une salle de bain principale moderne de taille moyenne avec un placard avec porte à panneau encastré, des portes de placard blanches, une douche ouverte, WC séparés, un carrelage blanc, un carrelage métro, un mur blanc, un sol en marbre, un lavabo encastré et un plan de toilette en marbre.
Cette photo montre une salle de bain principale moderne de taille moyenne avec un placard avec porte à panneau encastré, des portes de placard blanches, une douche ouverte, WC séparés, un carrelage blanc, un carrelage métro, un mur blanc, un sol en marbre, un lavabo encastré et un plan de toilette en marbre.

Ian Dawson, C&I Studios
Aménagement d'une petite salle de bain principale moderne avec une vasque, une douche à l'italienne, WC séparés, un carrelage gris, des carreaux de céramique, un mur gris et un sol en carrelage de céramique.
Aménagement d'une petite salle de bain principale moderne avec une vasque, une douche à l'italienne, WC séparés, un carrelage gris, des carreaux de céramique, un mur gris et un sol en carrelage de céramique.
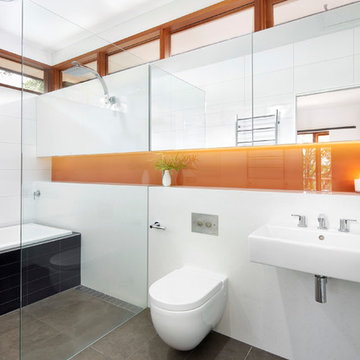
Jonathon Tabensky
Idée de décoration pour une salle de bain principale minimaliste de taille moyenne avec un lavabo suspendu, une baignoire posée, une douche à l'italienne, WC suspendus, un carrelage noir, des carreaux de céramique, un mur blanc, un sol en carrelage de céramique, un sol gris et une niche.
Idée de décoration pour une salle de bain principale minimaliste de taille moyenne avec un lavabo suspendu, une baignoire posée, une douche à l'italienne, WC suspendus, un carrelage noir, des carreaux de céramique, un mur blanc, un sol en carrelage de céramique, un sol gris et une niche.
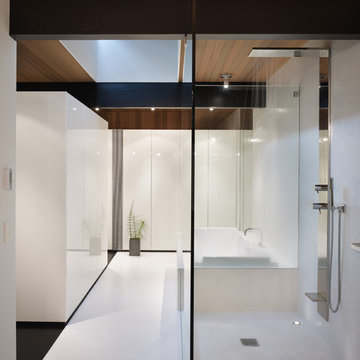
chadbourne + doss has completed a modern master bathroom that is a study in contrasting materials. The warm natural and black ebonized wood form the roof, perimeter walls, and floor of the home's interior, while smooth white walls, floor, and casework define the bathing and dressing spaces of the Master Bath.
Photo by Benjamin Benschneider

Experience urban sophistication meets artistic flair in this unique Chicago residence. Combining urban loft vibes with Beaux Arts elegance, it offers 7000 sq ft of modern luxury. Serene interiors, vibrant patterns, and panoramic views of Lake Michigan define this dreamy lakeside haven.
The primary bathrooms are warm and serene, with custom electric mirrors, spacious vanity, white penny tile, and a whimsical concrete tile floor.
---
Joe McGuire Design is an Aspen and Boulder interior design firm bringing a uniquely holistic approach to home interiors since 2005.
For more about Joe McGuire Design, see here: https://www.joemcguiredesign.com/
To learn more about this project, see here:
https://www.joemcguiredesign.com/lake-shore-drive

Inspiration pour une grande salle de bain principale minimaliste en bois clair avec un placard à porte plane, une baignoire indépendante, un espace douche bain, un bidet, un carrelage noir et blanc, des carreaux de porcelaine, un mur blanc, un sol en carrelage de porcelaine, un lavabo encastré, un plan de toilette en quartz modifié, un sol blanc, une cabine de douche à porte coulissante, un plan de toilette blanc, meuble double vasque et meuble-lavabo encastré.

Our clients wanted to add on to their 1950's ranch house, but weren't sure whether to go up or out. We convinced them to go out, adding a Primary Suite addition with bathroom, walk-in closet, and spacious Bedroom with vaulted ceiling. To connect the addition with the main house, we provided plenty of light and a built-in bookshelf with detailed pendant at the end of the hall. The clients' style was decidedly peaceful, so we created a wet-room with green glass tile, a door to a small private garden, and a large fir slider door from the bedroom to a spacious deck. We also used Yakisugi siding on the exterior, adding depth and warmth to the addition. Our clients love using the tub while looking out on their private paradise!

Luxurious custom cabinetry and millwork is the centerpiece of this resort-worthy main bathroom ensuite. Bakes & Kropp Fine Cabinetry in the Canterbury door style, featured in elegant walnut in a fossil matte finish, creates a refined and relaxing mood. A double-sink vanity, oversized linen cabinet and a custom vertical unit (complete with clever jewelry storage!) makes this room as practical as it is luxurious! This bathroom is resort living in the comfort of your own home!

The master bath was designed to create a calm and serene space for the owners. The large soaking tub and steam shower are the main focal points but the floor to ceiling tile walls, suspended double vanity with tall mirrors and wall sconces are a close second. The shower curbless with zero entry clearance and a long suspended bench.
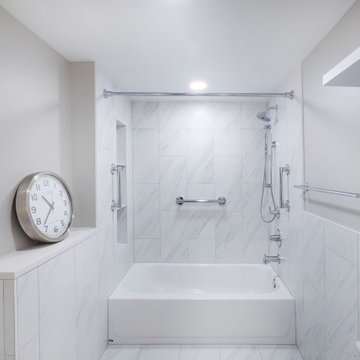
Modern bathroom project in Alexandria, VA with white vanity, marble looking porcelain tile, round mirror, chrome fixtures, shampoo niche and wall scones.
Idées déco de salles de bain principales modernes
1