Idées déco de salles de bain rétro avec un carrelage multicolore
Trier par :
Budget
Trier par:Populaires du jour
1 - 20 sur 574 photos
1 sur 3

The Holloway blends the recent revival of mid-century aesthetics with the timelessness of a country farmhouse. Each façade features playfully arranged windows tucked under steeply pitched gables. Natural wood lapped siding emphasizes this homes more modern elements, while classic white board & batten covers the core of this house. A rustic stone water table wraps around the base and contours down into the rear view-out terrace.
Inside, a wide hallway connects the foyer to the den and living spaces through smooth case-less openings. Featuring a grey stone fireplace, tall windows, and vaulted wood ceiling, the living room bridges between the kitchen and den. The kitchen picks up some mid-century through the use of flat-faced upper and lower cabinets with chrome pulls. Richly toned wood chairs and table cap off the dining room, which is surrounded by windows on three sides. The grand staircase, to the left, is viewable from the outside through a set of giant casement windows on the upper landing. A spacious master suite is situated off of this upper landing. Featuring separate closets, a tiled bath with tub and shower, this suite has a perfect view out to the rear yard through the bedroom's rear windows. All the way upstairs, and to the right of the staircase, is four separate bedrooms. Downstairs, under the master suite, is a gymnasium. This gymnasium is connected to the outdoors through an overhead door and is perfect for athletic activities or storing a boat during cold months. The lower level also features a living room with a view out windows and a private guest suite.
Architect: Visbeen Architects
Photographer: Ashley Avila Photography
Builder: AVB Inc.

This new build architectural gem required a sensitive approach to balance the strong modernist language with the personal, emotive feel desired by the clients.
Taking inspiration from the California MCM aesthetic, we added bold colour blocking, interesting textiles and patterns, and eclectic lighting to soften the glazing, crisp detailing and linear forms. With a focus on juxtaposition and contrast, we played with the ‘mix’; utilising a blend of new & vintage pieces, differing shapes & textures, and touches of whimsy for a lived in feel.

Children's bath with splash of color.
Exemple d'une salle de bain rétro de taille moyenne pour enfant avec un placard à porte plane, des portes de placard grises, une baignoire encastrée, WC séparés, un carrelage multicolore, des carreaux de céramique, un mur multicolore, un sol en carrelage de céramique, un lavabo encastré, un plan de toilette en quartz modifié, un sol blanc et un plan de toilette gris.
Exemple d'une salle de bain rétro de taille moyenne pour enfant avec un placard à porte plane, des portes de placard grises, une baignoire encastrée, WC séparés, un carrelage multicolore, des carreaux de céramique, un mur multicolore, un sol en carrelage de céramique, un lavabo encastré, un plan de toilette en quartz modifié, un sol blanc et un plan de toilette gris.

The architecture of this mid-century ranch in Portland’s West Hills oozes modernism’s core values. We wanted to focus on areas of the home that didn’t maximize the architectural beauty. The Client—a family of three, with Lucy the Great Dane, wanted to improve what was existing and update the kitchen and Jack and Jill Bathrooms, add some cool storage solutions and generally revamp the house.
We totally reimagined the entry to provide a “wow” moment for all to enjoy whilst entering the property. A giant pivot door was used to replace the dated solid wood door and side light.
We designed and built new open cabinetry in the kitchen allowing for more light in what was a dark spot. The kitchen got a makeover by reconfiguring the key elements and new concrete flooring, new stove, hood, bar, counter top, and a new lighting plan.
Our work on the Humphrey House was featured in Dwell Magazine.
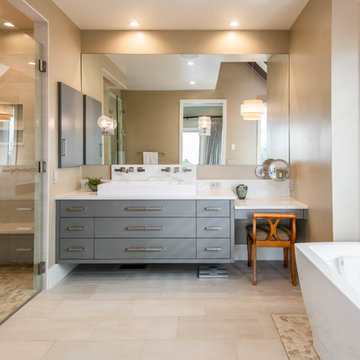
Cette image montre une grande douche en alcôve principale vintage avec un placard à porte plane, des portes de placard grises, une baignoire indépendante, un carrelage multicolore, un mur beige, une grande vasque, un sol beige, une cabine de douche à porte battante, un plan de toilette blanc, un sol en carrelage de porcelaine et un plan de toilette en quartz.

- Custom mid-century modern furniture vanity
- European-design patchwork shower tile
- Modern-style toilet
- Porcelain 12 x 24 field tile
- Modern 3/8" heavy glass sliding shower door
- Modern multi-function shower panel
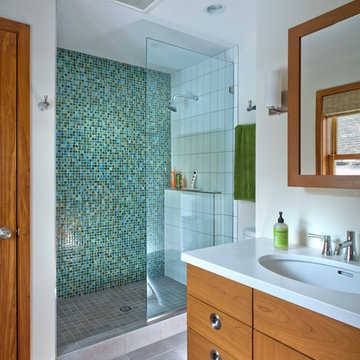
Aménagement d'une salle de bain rétro en bois brun avec un lavabo encastré, un placard à porte plane, un plan de toilette en quartz, WC séparés, un carrelage multicolore, des carreaux de céramique, un mur blanc et un sol en carrelage de porcelaine.
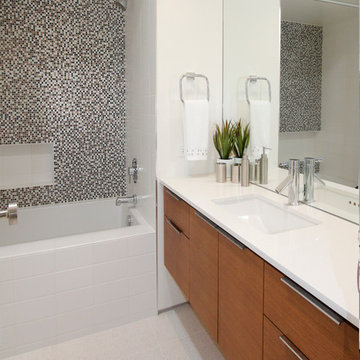
Exemple d'une salle d'eau rétro en bois brun de taille moyenne avec un placard à porte plane, une baignoire en alcôve, un combiné douche/baignoire, un carrelage multicolore, mosaïque, un mur blanc, un lavabo encastré et un plan de toilette en quartz modifié.

Here's an example of a mid-modern style bathroom remodel. A complete addition of the bathtub and shower. New cabinetry, walls, flooring, vanity, and countertop

Inspiration pour une salle de bain principale vintage en bois foncé de taille moyenne avec un placard à porte plane, une baignoire indépendante, une douche ouverte, WC à poser, un carrelage multicolore, un mur blanc, un sol en carrelage de porcelaine, un lavabo intégré, un plan de toilette en granite, un sol beige, aucune cabine, un plan de toilette noir, meuble simple vasque et meuble-lavabo encastré.

A full view of the ensuite bathroom showing the hex tile detail, curb less shower, custom vanity and fixtures
Cette image montre une salle d'eau vintage en bois brun avec un carrelage noir, un carrelage noir et blanc, un carrelage multicolore, un carrelage blanc, mosaïque, un mur blanc, une vasque, un sol blanc, un plan de toilette blanc, une fenêtre et un placard à porte plane.
Cette image montre une salle d'eau vintage en bois brun avec un carrelage noir, un carrelage noir et blanc, un carrelage multicolore, un carrelage blanc, mosaïque, un mur blanc, une vasque, un sol blanc, un plan de toilette blanc, une fenêtre et un placard à porte plane.

Cette image montre une petite salle de bain principale vintage avec des portes de placard marrons, un carrelage multicolore, mosaïque, un mur noir, un sol en ardoise, un lavabo posé, un plan de toilette en quartz modifié, un sol noir, un plan de toilette blanc, meuble simple vasque et meuble-lavabo encastré.

1950’s mid century modern hillside home.
full restoration | addition | modernization.
board formed concrete | clear wood finishes | mid-mod style.
Cette image montre une grande salle de bain principale vintage en bois brun avec une baignoire indépendante, un placard à porte plane, un carrelage bleu, un carrelage gris, un carrelage vert, un carrelage multicolore, une douche d'angle, des plaques de verre, un mur blanc, un lavabo encastré, un sol gris, une cabine de douche à porte battante et un plan de toilette blanc.
Cette image montre une grande salle de bain principale vintage en bois brun avec une baignoire indépendante, un placard à porte plane, un carrelage bleu, un carrelage gris, un carrelage vert, un carrelage multicolore, une douche d'angle, des plaques de verre, un mur blanc, un lavabo encastré, un sol gris, une cabine de douche à porte battante et un plan de toilette blanc.
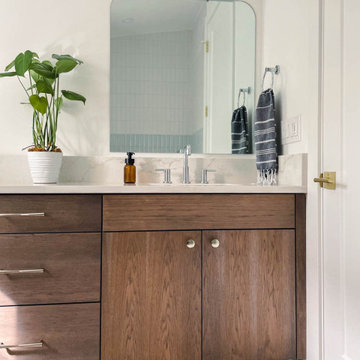
This mid-century modern bath features a custom hickory vanity with legs, color blocking tile, original 70's light fixtures, and terrazzo inspired floors.
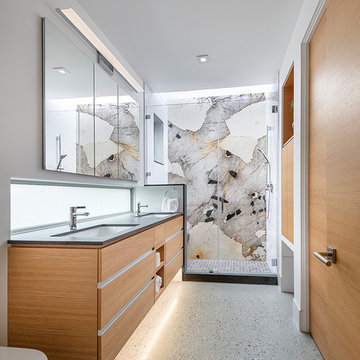
Aménagement d'une salle de bain rétro en bois clair avec un placard à porte plane, un carrelage multicolore, des dalles de pierre, un mur blanc, un lavabo encastré, un sol gris, une cabine de douche à porte battante, un plan de toilette gris, meuble double vasque et meuble-lavabo suspendu.
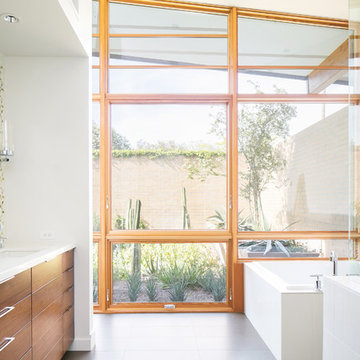
Photography: Ryan Garvin
Cette image montre une salle de bain principale vintage en bois brun avec une baignoire encastrée, un carrelage multicolore, un carrelage en pâte de verre, un mur blanc, un placard à porte plane, un lavabo encastré, un sol gris et un plan de toilette blanc.
Cette image montre une salle de bain principale vintage en bois brun avec une baignoire encastrée, un carrelage multicolore, un carrelage en pâte de verre, un mur blanc, un placard à porte plane, un lavabo encastré, un sol gris et un plan de toilette blanc.
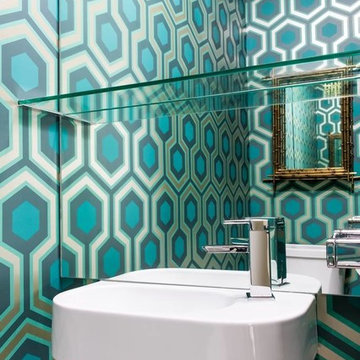
Idées déco pour une petite salle d'eau rétro avec un carrelage multicolore, des carreaux de béton, un mur multicolore et un lavabo suspendu.
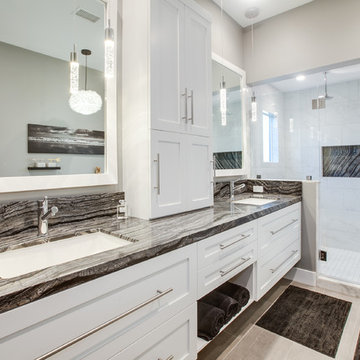
Idées déco pour une salle de bain principale rétro avec un placard à porte plane, des portes de placard blanches, une baignoire indépendante, une douche double, WC à poser, un carrelage multicolore, du carrelage en marbre, un mur blanc, un lavabo posé, un plan de toilette en marbre, un sol gris et une cabine de douche à porte battante.
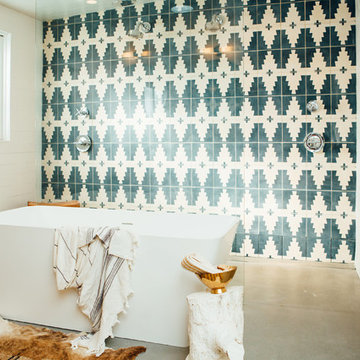
Inspiration pour une très grande salle de bain principale vintage avec une baignoire indépendante, une douche ouverte, un carrelage multicolore, un mur multicolore, sol en béton ciré, un plan de toilette en bois, un sol gris et aucune cabine.
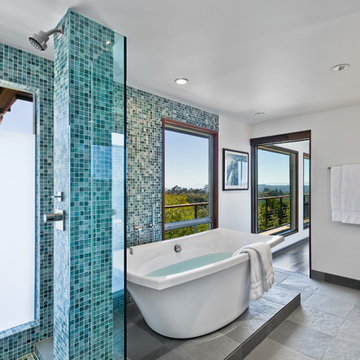
1950’s mid century modern hillside home.
full restoration | addition | modernization.
board formed concrete | clear wood finishes | mid-mod style.
Inspiration pour une grande salle de bain principale vintage en bois brun avec une baignoire indépendante, une douche d'angle, un placard à porte plane, un carrelage bleu, un carrelage gris, un carrelage vert, un carrelage multicolore, des plaques de verre, un mur blanc, un lavabo encastré, un sol gris, une cabine de douche à porte battante et un plan de toilette blanc.
Inspiration pour une grande salle de bain principale vintage en bois brun avec une baignoire indépendante, une douche d'angle, un placard à porte plane, un carrelage bleu, un carrelage gris, un carrelage vert, un carrelage multicolore, des plaques de verre, un mur blanc, un lavabo encastré, un sol gris, une cabine de douche à porte battante et un plan de toilette blanc.
Idées déco de salles de bain rétro avec un carrelage multicolore
1