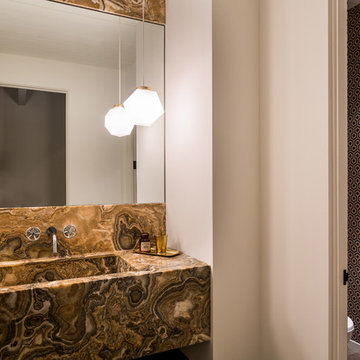Idées déco de salles de bain rétro avec un mur beige
Trier par :
Budget
Trier par:Populaires du jour
1 - 20 sur 1 044 photos
1 sur 3

Exemple d'une salle de bain rétro de taille moyenne avec un placard sans porte, des portes de placard blanches, un carrelage bleu, des carreaux de porcelaine, un mur beige, un sol en terrazzo, une vasque, un plan de toilette en quartz modifié, un sol blanc, un plan de toilette blanc, meuble simple vasque et meuble-lavabo suspendu.
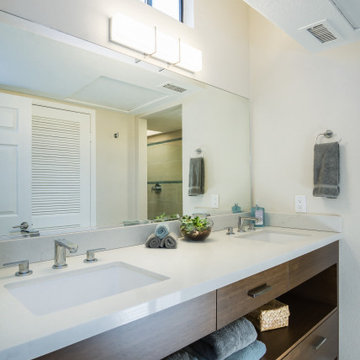
Cette image montre une petite salle d'eau vintage en bois brun avec un placard à porte plane, un mur beige, un sol en carrelage de porcelaine, un lavabo encastré, un plan de toilette en quartz modifié, un sol beige et un plan de toilette beige.
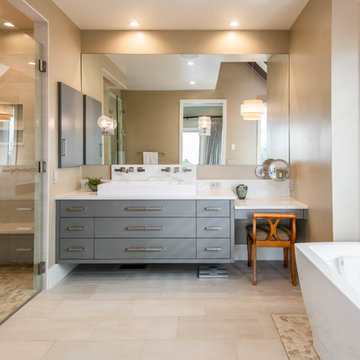
Cette image montre une grande douche en alcôve principale vintage avec un placard à porte plane, des portes de placard grises, une baignoire indépendante, un carrelage multicolore, un mur beige, une grande vasque, un sol beige, une cabine de douche à porte battante, un plan de toilette blanc, un sol en carrelage de porcelaine et un plan de toilette en quartz.
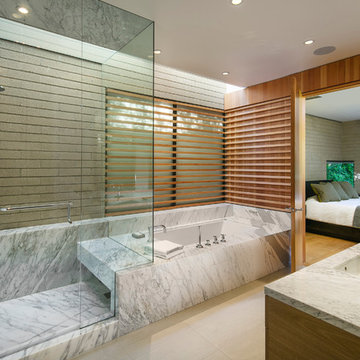
The second story sits slightly pulled back on all sides to make room for peripheral skylights, allowing natural light to permeate into the lower levels.
Photo: Jim Bartsch
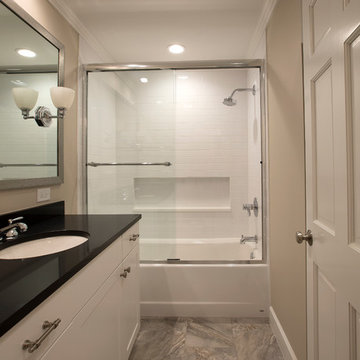
Marilyn Peryer
Idée de décoration pour une petite salle de bain vintage pour enfant avec un lavabo encastré, un placard à porte shaker, des portes de placard blanches, WC séparés et un mur beige.
Idée de décoration pour une petite salle de bain vintage pour enfant avec un lavabo encastré, un placard à porte shaker, des portes de placard blanches, WC séparés et un mur beige.

This is a realistic rendering of Option 3. Clients Final Choice.
Current Master Bathroom is very outdated. Client wanted to create a spa feel keeping it mid century modern style as the rest of their home. The bathroom is small so a spacious feeling was important. There is a window they wanted to focus on. A walk in shower was a must that eventually would accomodate an easy walk in as they aged.

What was once a very outdated single pedestal master bathroom is now a totally reconfigured master bathroom with a full wet room, custom floating His and Her's vanities with integrated cement countertops. I choose the textured tiles on the surrounding wall to give an impression of running water.

Exemple d'une grande salle de bain principale rétro avec un placard à porte plane, des portes de placard grises, une baignoire indépendante, une douche d'angle, WC à poser, un carrelage blanc, des carreaux de céramique, un mur beige, un sol en carrelage de céramique, un lavabo posé, un plan de toilette en quartz modifié, un sol multicolore, une cabine de douche à porte battante, un plan de toilette blanc, meuble double vasque et meuble-lavabo encastré.
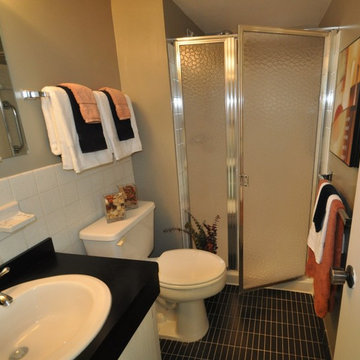
Idée de décoration pour une salle de bain vintage de taille moyenne avec un placard à porte plane, des portes de placard blanches, WC séparés, un carrelage noir, un carrelage blanc, des carreaux de céramique, un mur beige, un sol en carrelage de céramique, un lavabo posé et un plan de toilette en surface solide.
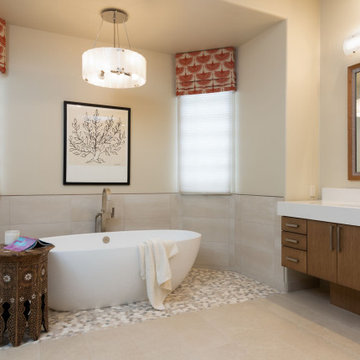
Cette image montre une grande salle de bain principale vintage en bois clair avec un placard à porte plane, une baignoire indépendante, une douche d'angle, un carrelage beige, des carreaux de porcelaine, un mur beige, un sol en carrelage de porcelaine, un lavabo encastré, un plan de toilette en quartz modifié, un sol beige, une cabine de douche à porte battante, un plan de toilette blanc, des toilettes cachées, meuble double vasque et meuble-lavabo suspendu.
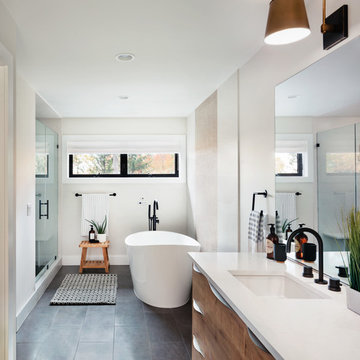
Inspiration pour une salle de bain principale vintage avec une baignoire indépendante, un carrelage beige, un mur beige et une cabine de douche à porte battante.
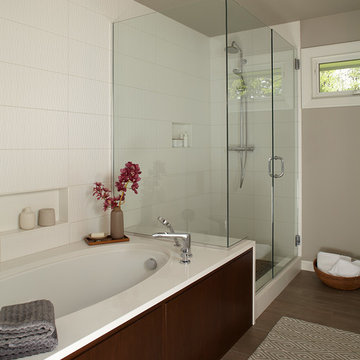
By removing the existing his and her closets from the master bathroom and annexing space from the laundry room, we were able to design in separate tub and showers to fit into the space. White tile with a distinct midcentury pattern on it clads (2) full walls and lightens up the space. The sleek undermount tub with white quartz top is beautiful in its simplicity and is balanced out by the walnut skirt panels that are easily removed by touch latches.
The large format porcelain tile has a natural feel to it which ties in to the mixed grey toned rocks on the shower floor for consistency.
Wendi Nordeck Photography
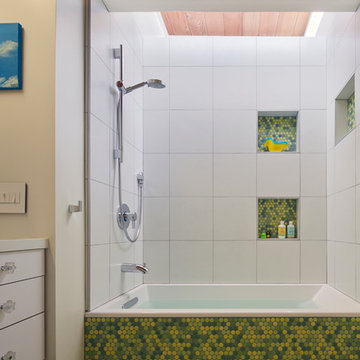
Photography by Bruce Damonte
Idées déco pour une salle de bain rétro avec un placard à porte plane, des portes de placard blanches, une baignoire en alcôve, un combiné douche/baignoire, un carrelage vert, mosaïque, un mur beige et un sol en carrelage de terre cuite.
Idées déco pour une salle de bain rétro avec un placard à porte plane, des portes de placard blanches, une baignoire en alcôve, un combiné douche/baignoire, un carrelage vert, mosaïque, un mur beige et un sol en carrelage de terre cuite.
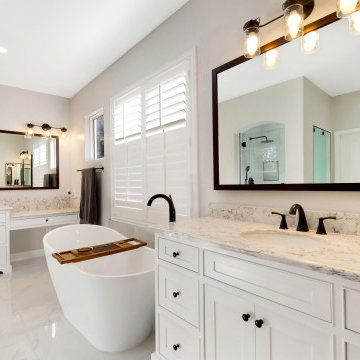
The design team has masterfully crafted a space that exudes both style and function, making it the perfect sanctuary for relaxation and rejuvenation.
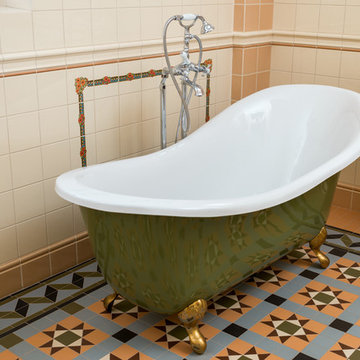
Exemple d'une salle de bain principale rétro de taille moyenne avec une baignoire sur pieds, un carrelage beige, un carrelage orange, des carreaux de céramique, un mur beige et un sol orange.

Innovative Solutions to Create your Dream Bathroom
We will upgrade your bathroom with creative solutions at affordable prices like adding a new bathtub or shower, or wooden floors so that you enjoy a spa-like relaxing ambience at home. Our ideas are not only functional but also help you save money in the long run, like installing energy-efficient appliances that consume less power. We also install eco-friendly devices that use less water and inspect every area of your bathroom to ensure there is no possibility of growth of mold or mildew. Appropriately-placed lighting fixtures will ensure that every corner of your bathroom receives optimum lighting. We will make your bathroom more comfortable by installing fans to improve ventilation and add cooling or heating systems.
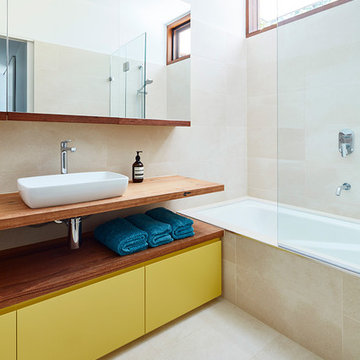
Simple bathroom with splashes of colour. Photograph by Rhiannon Slatter
Cette image montre une salle de bain vintage avec un carrelage beige, un mur beige, un sol en carrelage de céramique et un plan de toilette en bois.
Cette image montre une salle de bain vintage avec un carrelage beige, un mur beige, un sol en carrelage de céramique et un plan de toilette en bois.
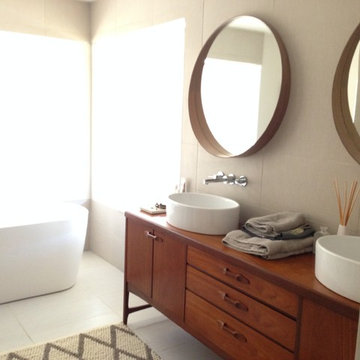
Remodel of a wine country home repurposing midcentury dressers as vanities. Ceramic floors and natural fiber rugs.
Cette image montre une salle de bain principale vintage en bois brun de taille moyenne avec une vasque, un plan de toilette en bois, une baignoire indépendante, une douche ouverte, WC à poser, un carrelage beige, des carreaux de céramique, un mur beige, un sol en carrelage de porcelaine et un placard à porte plane.
Cette image montre une salle de bain principale vintage en bois brun de taille moyenne avec une vasque, un plan de toilette en bois, une baignoire indépendante, une douche ouverte, WC à poser, un carrelage beige, des carreaux de céramique, un mur beige, un sol en carrelage de porcelaine et un placard à porte plane.

This design was for an elderly client with slight mobility issues., We had a very tight space off of the bedroom. Several design and safety elements were incorporated into this project to make it more adapted.
Idées déco de salles de bain rétro avec un mur beige
1
