Idées déco de salles de bain rétro avec un placard avec porte à panneau surélevé
Trier par :
Budget
Trier par:Populaires du jour
1 - 20 sur 329 photos
1 sur 3
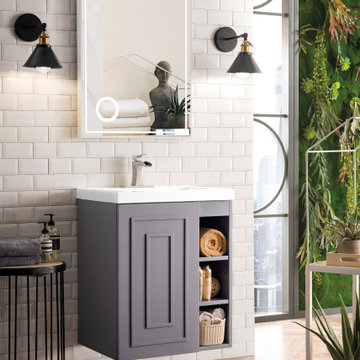
Lifestyle View
Aménagement d'une petite salle de bain principale rétro avec un placard avec porte à panneau surélevé, des portes de placard grises, un plan de toilette blanc, meuble simple vasque et meuble-lavabo suspendu.
Aménagement d'une petite salle de bain principale rétro avec un placard avec porte à panneau surélevé, des portes de placard grises, un plan de toilette blanc, meuble simple vasque et meuble-lavabo suspendu.

Vista del bagno dall'ingresso.
Ingresso con pavimento originale in marmette sfondo bianco; bagno con pavimento in resina verde (Farrow&Ball green stone 12). stesso colore delle pareti; rivestimento in lastre ariostea nere; vasca da bagno Kaldewei con doccia, e lavandino in ceramica orginale anni 50. MObile bagno realizzato su misura in legno cannettato.

This is a renovation of the primary bathroom. The existing bathroom was cramped, so some awkward built-ins were removed, and the space simplified. Storage is added above the toilet and window.
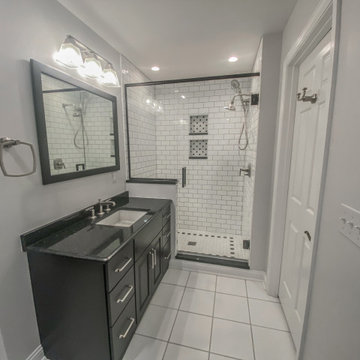
Idée de décoration pour une grande douche en alcôve vintage avec un placard avec porte à panneau surélevé, des portes de placard noires, une baignoire posée, WC séparés, un carrelage blanc, des carreaux de céramique, un mur gris, un sol en carrelage de porcelaine, un lavabo encastré, un plan de toilette en quartz modifié, un sol blanc, une cabine de douche à porte battante, un plan de toilette noir, une niche, meuble simple vasque et meuble-lavabo encastré.
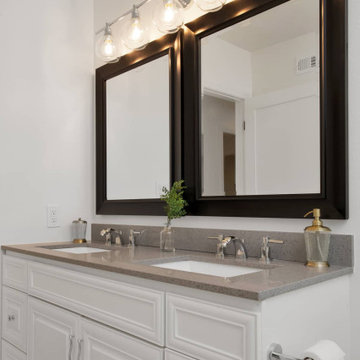
Modern / Midcentury Modern Kids/Guest Full Bathroom with marble and mosaic shower tile. Double sink with black marble countertop. Tub shower combo. White Herringbone shower tile.
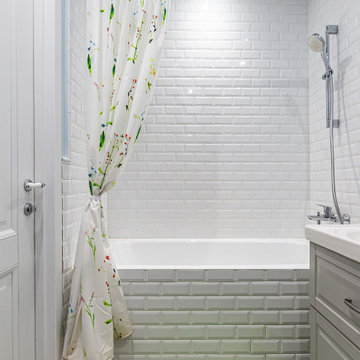
Aménagement d'une petite salle de bain principale rétro avec un placard avec porte à panneau surélevé, des portes de placard grises, une baignoire encastrée, WC suspendus, un carrelage blanc, un carrelage métro, un mur vert, un sol en bois brun, un lavabo posé, un sol marron, meuble simple vasque, meuble-lavabo suspendu et du papier peint.
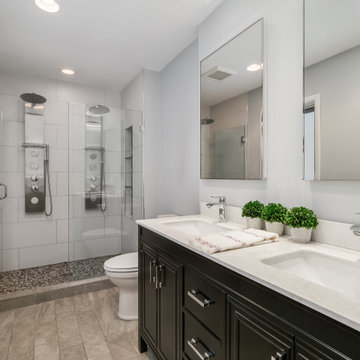
Aménagement d'une salle de bain principale rétro de taille moyenne avec un placard avec porte à panneau surélevé, des portes de placard noires, une douche double, WC à poser, un carrelage blanc, des carreaux de céramique, un mur blanc, un lavabo posé, un plan de toilette en marbre, un sol beige, une cabine de douche à porte battante, un plan de toilette beige, une niche, meuble double vasque et meuble-lavabo encastré.
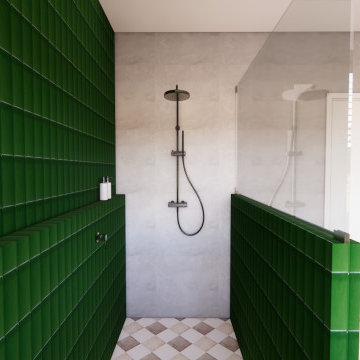
Réalisation d'une salle de bain principale vintage en bois foncé de taille moyenne avec un placard avec porte à panneau surélevé, une douche ouverte, WC à poser, un carrelage beige, des carreaux de porcelaine, un mur beige, un sol en carrelage de porcelaine, une vasque, un plan de toilette en bois, un sol multicolore, aucune cabine, un plan de toilette marron, une niche, meuble simple vasque et meuble-lavabo suspendu.
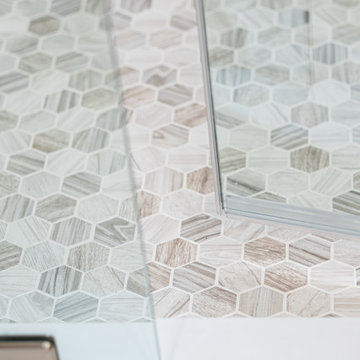
Cette photo montre une salle de bain rétro en bois clair de taille moyenne avec un placard avec porte à panneau surélevé, une douche ouverte, WC séparés, un mur gris, un sol en carrelage de porcelaine, un lavabo encastré, un plan de toilette en granite, un sol beige, une cabine de douche à porte battante, un plan de toilette blanc, meuble simple vasque et meuble-lavabo encastré.
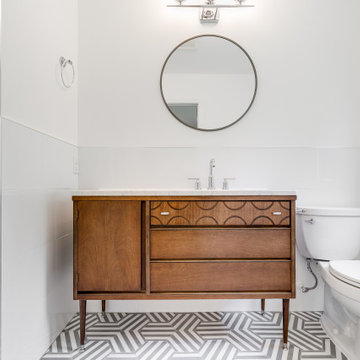
This midcentury split level needed an entire gut renovation to bring it into the current century. Keeping the design simple and modern, we updated every inch of this house, inside and out, holding true to era appropriate touches.
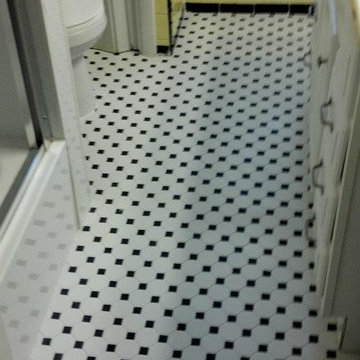
Idées déco pour une petite salle d'eau rétro avec un placard avec porte à panneau surélevé, des portes de placard blanches, WC à poser, un carrelage blanc, un mur jaune, un sol en carrelage de porcelaine et un plan de toilette en surface solide.
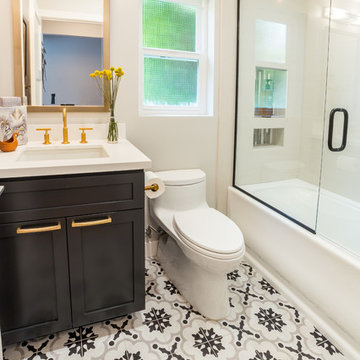
This bathroom has such a unique design! We are loving this bathroom for its unique features. The floor catches the eye with its beautiful pattern tile. The vanity is a dark wood with gold pulls and gold faucet. This vanity has one under-mount sink and granite countertop. The tub has a glass enclosure with swinging door. This modern bathroom is stunning and definitely an inspiration for those looking for an edgy and modern look.
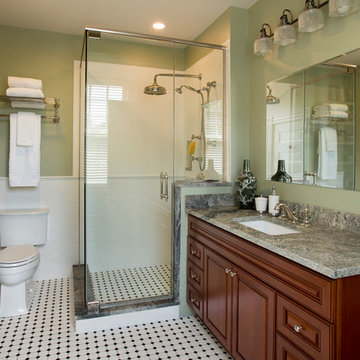
SUNDAYS IN PATTON PARK
This elegant Hamilton, MA home, circa 1885, was constructed with high ceilings, a grand staircase, detailed moldings and stained glass. The character and charm allowed the current owners to overlook the antiquated systems, severely outdated kitchen and dysfunctional floor plan. The house hadn’t been touched in 50+ years but the potential was obvious. Putting their faith in us, we updated the systems, created a true master bath, relocated the pantry, added a half bath in place of the old pantry, installed a new kitchen and reworked the flow, all while maintaining the home’s original character and charm.
Photo by Eric Roth
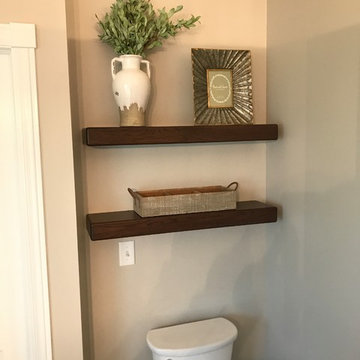
Idées déco pour une grande salle de bain principale rétro avec un placard avec porte à panneau surélevé, des portes de placard blanches, une baignoire en alcôve, une douche d'angle, WC séparés, un carrelage blanc, des carreaux de céramique, un mur blanc, un sol en carrelage de porcelaine, un lavabo encastré, un plan de toilette en quartz modifié, un sol gris et une cabine de douche à porte battante.
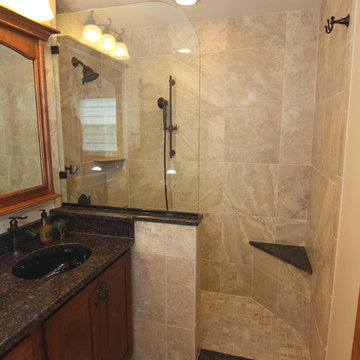
Our clients came to us with a desire to completely renovate their master bathroom and enlarge the shower. We were able to double the size of the shower in width by taking space from an adjacent room. By not including a shower door, we were able to maximize the full potential of the space. An off set vanity bowl allowed us to provided four functional drawers for plenty of storage. Using a lighter tile in the shower and the floor we were able to create an interesting contrast in the vanity and granite. The bathroom fixtures in the Venetian Bronze was and excellent finish to this elegant master bathroom.
Photographer: Ilona Kalimov

Kids' bathroom
Cette photo montre une salle de bain rétro en bois brun pour enfant avec un placard avec porte à panneau surélevé, une baignoire d'angle, un combiné douche/baignoire, WC à poser, un carrelage bleu, des carreaux de céramique, un mur blanc, un sol en terrazzo, un lavabo intégré, un plan de toilette en quartz modifié, un sol blanc, un plan de toilette blanc, une niche, meuble simple vasque, meuble-lavabo encastré et un plafond en lambris de bois.
Cette photo montre une salle de bain rétro en bois brun pour enfant avec un placard avec porte à panneau surélevé, une baignoire d'angle, un combiné douche/baignoire, WC à poser, un carrelage bleu, des carreaux de céramique, un mur blanc, un sol en terrazzo, un lavabo intégré, un plan de toilette en quartz modifié, un sol blanc, un plan de toilette blanc, une niche, meuble simple vasque, meuble-lavabo encastré et un plafond en lambris de bois.
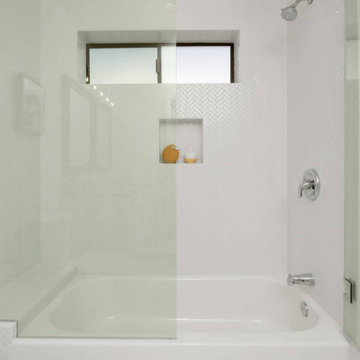
Modern / Midcentury Modern Kids/Guest Full Bathroom with marble and mosaic shower tile. Double sink with black marble countertop. Tub shower combo. White Herringbone shower tile.
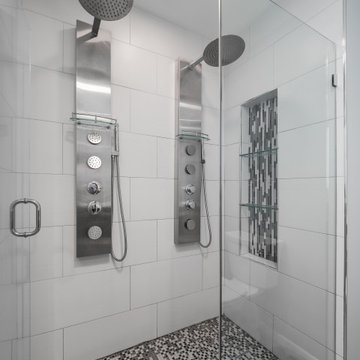
Exemple d'une salle de bain principale rétro de taille moyenne avec un placard avec porte à panneau surélevé, des portes de placard noires, une douche double, WC à poser, un carrelage blanc, des carreaux de céramique, un mur blanc, un lavabo posé, un plan de toilette en marbre, un sol beige, une cabine de douche à porte battante, un plan de toilette beige, une niche, meuble double vasque et meuble-lavabo encastré.
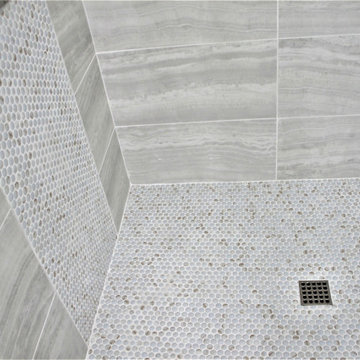
My client hated their large 80's style jacuzzi, and wanted us to remove it. We added a much larger shower, with seating, and a new coat of paint on their vanities, with a new quartz countertop. I had fun, with running their porcelain floor in a herringbone pattern, to add more elegance to this space. My client also wanted to keep cost down, so we went with cabinetry from pottery barn, instead of a custom build. These changes took this space from 80's builder grade look, to a new sleek design, that is sure to last years to come.
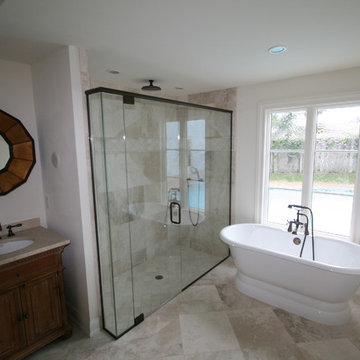
Idée de décoration pour une grande salle de bain principale vintage en bois brun avec un placard avec porte à panneau surélevé, une baignoire indépendante, une douche ouverte, un carrelage beige, des dalles de pierre, un mur blanc, un lavabo encastré, un plan de toilette en quartz, un sol en carrelage de céramique, un sol beige et une cabine de douche à porte battante.
Idées déco de salles de bain rétro avec un placard avec porte à panneau surélevé
1