Idées déco de salles de bain rétro avec un plan de toilette en onyx
Trier par :
Budget
Trier par:Populaires du jour
1 - 20 sur 28 photos
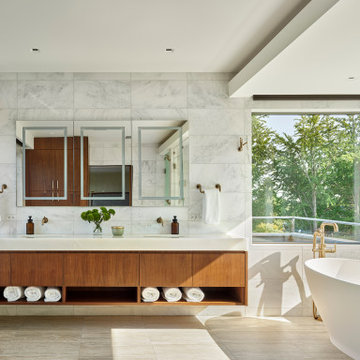
The primary bath features a floating vanity, soaking tub, and glass shower. Ceiling with integrated cove lighting and a linear vanity reinforce the home’s horizontal planes.
Kolbe VistaLuxe fixed and casement windows via North American Windows and Doors; Element by Tech Lighting recessed lighting; Brio Litze fixtures and accessories; natural white marble wall tile; natural white onyx vanity counter via Colonial Marble & Granite; Walker Zanger Bianco Bello tile in Asian Statuary via Joanne Hudson Associates; Architectural Ceramics floor tile in Monticello/Matte Argento; Guardian Glass ShowerGuard ultra-clear shower glass; MTI tub; Brizo Litze fixtures (Brilliance Luxe Gold)
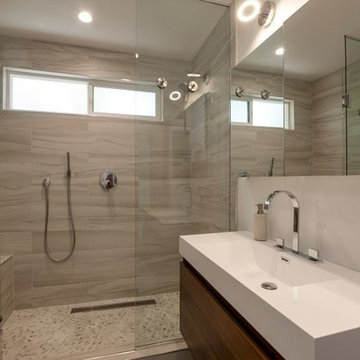
Hue & Timber Design
work completed by MH Construction
designed by Hue & Timber
Aménagement d'une salle de bain principale rétro en bois brun avec un lavabo intégré, un placard en trompe-l'oeil, un plan de toilette en onyx, une douche ouverte, un carrelage gris, des carreaux de porcelaine, un mur blanc et sol en béton ciré.
Aménagement d'une salle de bain principale rétro en bois brun avec un lavabo intégré, un placard en trompe-l'oeil, un plan de toilette en onyx, une douche ouverte, un carrelage gris, des carreaux de porcelaine, un mur blanc et sol en béton ciré.
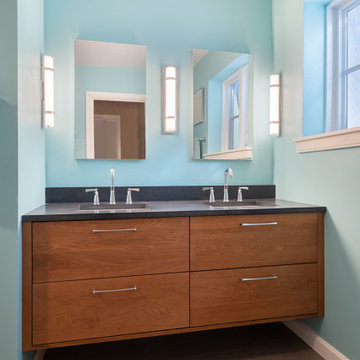
Hers n’ hers bathroom vanity, designed to compliment the mid-century furnishings found throughout the rest of the house.
Réalisation d'une petite salle de bain principale vintage avec un placard à porte plane, des portes de placard marrons, un mur bleu, un sol en carrelage de céramique, un lavabo encastré, un plan de toilette en onyx, un sol marron et un plan de toilette noir.
Réalisation d'une petite salle de bain principale vintage avec un placard à porte plane, des portes de placard marrons, un mur bleu, un sol en carrelage de céramique, un lavabo encastré, un plan de toilette en onyx, un sol marron et un plan de toilette noir.
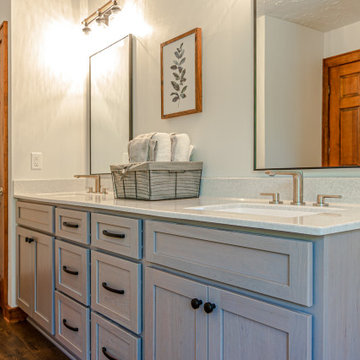
The master bathroom previously included a large, outdated whirlpool tub that utilized too much space. Now, the master include a walk-in shower and new double vanity, leaving plenty of open space.
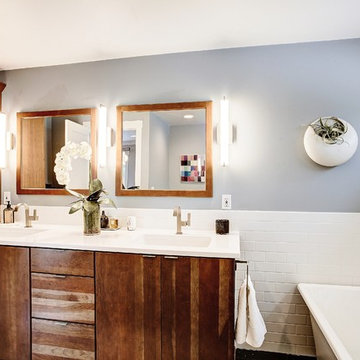
Master Bathroom
TJ Romero // Architectural Storytelling
Inspiration pour une salle de bain principale vintage en bois brun de taille moyenne avec un placard en trompe-l'oeil, une baignoire indépendante, une douche d'angle, WC à poser, un carrelage blanc, un carrelage métro, un mur gris, un sol en ardoise, un lavabo intégré, un plan de toilette en onyx, un sol gris, une cabine de douche à porte battante et un plan de toilette blanc.
Inspiration pour une salle de bain principale vintage en bois brun de taille moyenne avec un placard en trompe-l'oeil, une baignoire indépendante, une douche d'angle, WC à poser, un carrelage blanc, un carrelage métro, un mur gris, un sol en ardoise, un lavabo intégré, un plan de toilette en onyx, un sol gris, une cabine de douche à porte battante et un plan de toilette blanc.
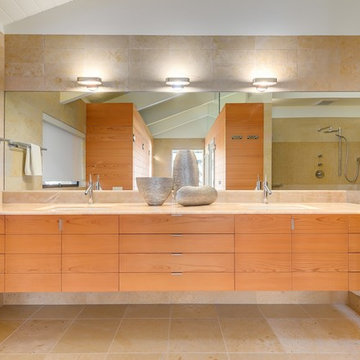
Photos @ Eric Carvajal
Inspiration pour une grande salle de bain principale vintage en bois clair avec un placard à porte plane, un espace douche bain, un carrelage beige, un lavabo encastré, un plan de toilette en onyx et aucune cabine.
Inspiration pour une grande salle de bain principale vintage en bois clair avec un placard à porte plane, un espace douche bain, un carrelage beige, un lavabo encastré, un plan de toilette en onyx et aucune cabine.
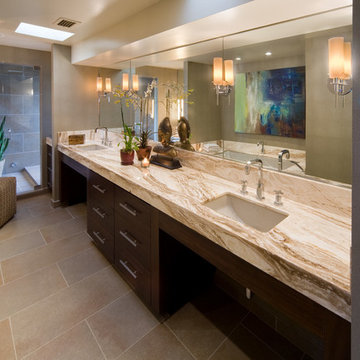
Harvey Smith
Exemple d'une douche en alcôve principale rétro en bois foncé de taille moyenne avec un lavabo encastré, un placard à porte plane, un plan de toilette en onyx, une baignoire encastrée, WC à poser, un carrelage marron, des carreaux de porcelaine, un mur marron et un sol en carrelage de porcelaine.
Exemple d'une douche en alcôve principale rétro en bois foncé de taille moyenne avec un lavabo encastré, un placard à porte plane, un plan de toilette en onyx, une baignoire encastrée, WC à poser, un carrelage marron, des carreaux de porcelaine, un mur marron et un sol en carrelage de porcelaine.
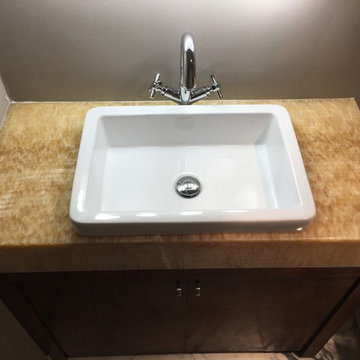
DM Designs - Chicago
Design Objective: Convert a studio on the 87th floor of the John Hancock Building into a sophisticated, playful, elegant Mad Men-esque Mens Club / Pied a Terre. This was a complete gut renovation.
Our inspiration was the vintage orange tweed sofa the client had purchased for the space. We wanted classy, not kitschy, so designing the "bones" of the condo in timeless and elegant materials was essential. To ground the space and make a dramatic first impression, we selected reclaimed hardwood flooring from a 1800 French Chateau and laid it on the timeless and classic herringbone pattern. From there, we added seagrass wallpaper, custom wood paneled walls, vintage gun and decorative mirrors from the 1970's for the kitchen backsplash and added classic furnishings such as the Platner dining table and black tulip chairs. The coolest feature by far was the custom bookshelf/hidden door we designed to create a library foyer that masked the entry to the bathroom. Inside the bathroom, we converted a vintage, mid century modern bar cabinet into a vanity complete with a honey onyx countertop that lights up from within when you enter the space. Completing the space overall is a framed, original Men's Club Charter that greets you upon entry and that belonged to the client's father.
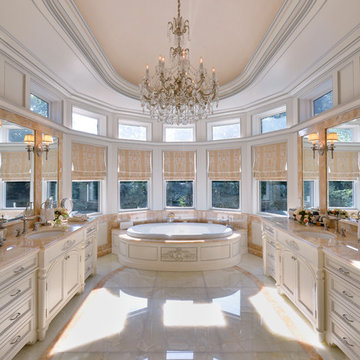
Idée de décoration pour une grande salle de bain principale vintage en bois clair avec un lavabo posé, un placard en trompe-l'oeil, un plan de toilette en onyx, une baignoire posée, un carrelage beige, des dalles de pierre, un mur beige et un sol en marbre.
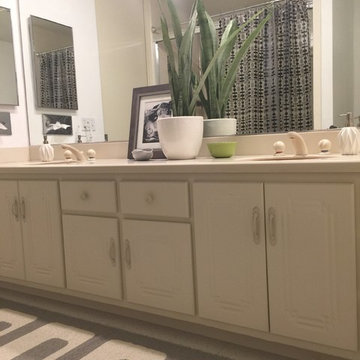
Master Bathroom
Idée de décoration pour une salle de bain vintage avec un plan de toilette en onyx.
Idée de décoration pour une salle de bain vintage avec un plan de toilette en onyx.
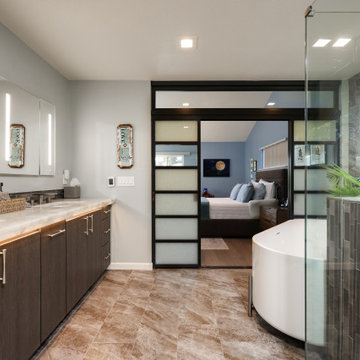
Experience the ultimate transformation with our complete home remodel project, which was recently featured in a prestigious home & garden magazine. Our expert team has crafted a masterpiece that includes a brand-new kitchen, luxurious master bathroom, stylish guest bathroom, custom-designed office space, exquisite wood floors, and a stunning fireplace. Every detail has been meticulously planned and executed to create a space that seamlessly blends modern aesthetics with functional design. This remodel is a testament to our commitment to excellence and craftsmanship, providing you with a home that truly reflects your vision and lifestyle.
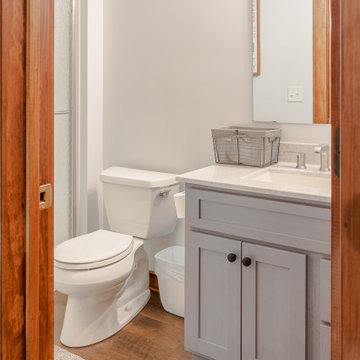
What once was a portion of the master closet, is now an additional bathroom upstairs. Before, there was one one bathroom in the master that served all three upstairs bedrooms.
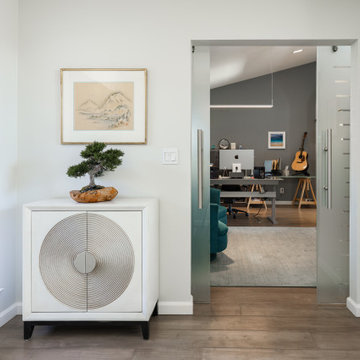
Experience the ultimate transformation with our complete home remodel project, which was recently featured in a prestigious home & garden magazine. Our expert team has crafted a masterpiece that includes a brand-new kitchen, luxurious master bathroom, stylish guest bathroom, custom-designed office space, exquisite wood floors, and a stunning fireplace. Every detail has been meticulously planned and executed to create a space that seamlessly blends modern aesthetics with functional design. This remodel is a testament to our commitment to excellence and craftsmanship, providing you with a home that truly reflects your vision and lifestyle.
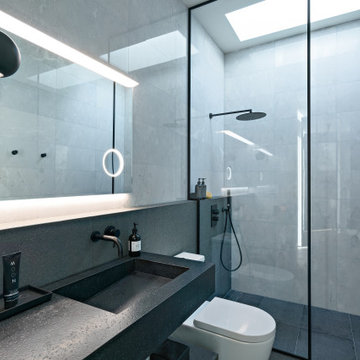
A bathroom in the home features a skylight above the large shower to allow extra natural light in.
Cette image montre une salle de bain vintage pour enfant avec une douche ouverte, WC séparés, un carrelage gris, des carreaux de céramique, un mur gris, carreaux de ciment au sol, un lavabo intégré, un plan de toilette en onyx, un sol noir, aucune cabine et un plan de toilette noir.
Cette image montre une salle de bain vintage pour enfant avec une douche ouverte, WC séparés, un carrelage gris, des carreaux de céramique, un mur gris, carreaux de ciment au sol, un lavabo intégré, un plan de toilette en onyx, un sol noir, aucune cabine et un plan de toilette noir.
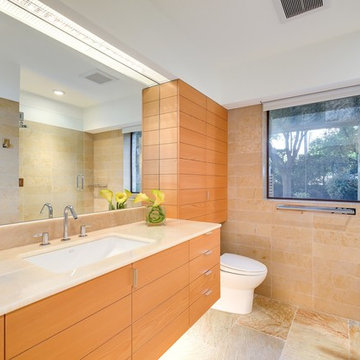
Photos @ Eric Carvajal
Idée de décoration pour une grande salle de bain vintage avec une douche ouverte, un carrelage de pierre, un sol en ardoise, un lavabo encastré, un plan de toilette en onyx et aucune cabine.
Idée de décoration pour une grande salle de bain vintage avec une douche ouverte, un carrelage de pierre, un sol en ardoise, un lavabo encastré, un plan de toilette en onyx et aucune cabine.
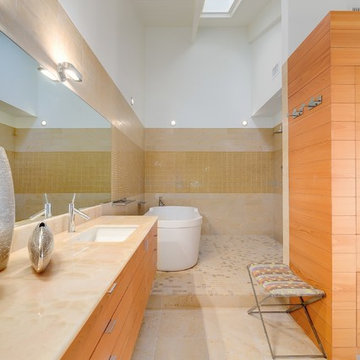
Photos @ Eric Carvajal
Exemple d'une grande salle de bain principale rétro en bois clair avec un placard à porte plane, une baignoire indépendante, un espace douche bain, un carrelage beige, un lavabo encastré, un plan de toilette en onyx et aucune cabine.
Exemple d'une grande salle de bain principale rétro en bois clair avec un placard à porte plane, une baignoire indépendante, un espace douche bain, un carrelage beige, un lavabo encastré, un plan de toilette en onyx et aucune cabine.
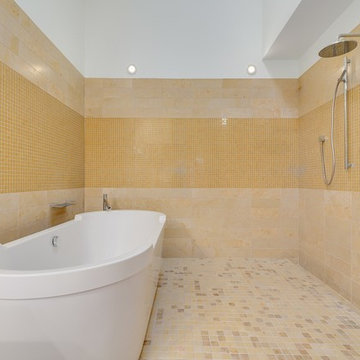
Photos @ Eric Carvajal
Réalisation d'une grande salle de bain principale vintage avec un espace douche bain, un carrelage de pierre, un plan de toilette en onyx, aucune cabine et une baignoire indépendante.
Réalisation d'une grande salle de bain principale vintage avec un espace douche bain, un carrelage de pierre, un plan de toilette en onyx, aucune cabine et une baignoire indépendante.
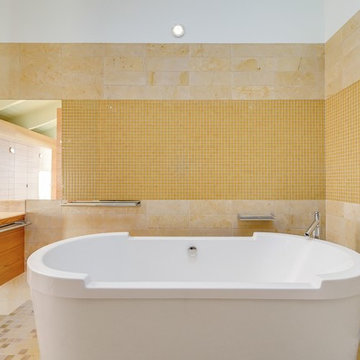
Photos @ Eric Carvajal
Exemple d'une grande salle de bain principale rétro avec une baignoire indépendante, un espace douche bain, un carrelage de pierre, un plan de toilette en onyx et aucune cabine.
Exemple d'une grande salle de bain principale rétro avec une baignoire indépendante, un espace douche bain, un carrelage de pierre, un plan de toilette en onyx et aucune cabine.
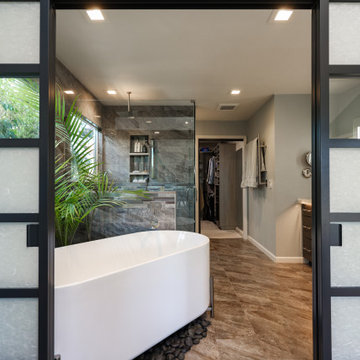
Experience the ultimate transformation with our complete home remodel project, which was recently featured in a prestigious home & garden magazine. Our expert team has crafted a masterpiece that includes a brand-new kitchen, luxurious master bathroom, stylish guest bathroom, custom-designed office space, exquisite wood floors, and a stunning fireplace. Every detail has been meticulously planned and executed to create a space that seamlessly blends modern aesthetics with functional design. This remodel is a testament to our commitment to excellence and craftsmanship, providing you with a home that truly reflects your vision and lifestyle.
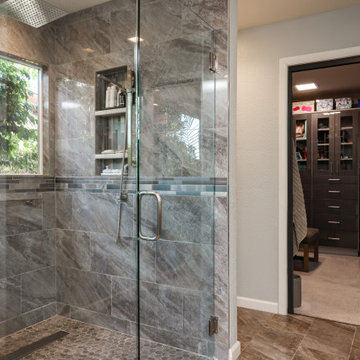
Experience the ultimate transformation with our complete home remodel project, which was recently featured in a prestigious home & garden magazine. Our expert team has crafted a masterpiece that includes a brand-new kitchen, luxurious master bathroom, stylish guest bathroom, custom-designed office space, exquisite wood floors, and a stunning fireplace. Every detail has been meticulously planned and executed to create a space that seamlessly blends modern aesthetics with functional design. This remodel is a testament to our commitment to excellence and craftsmanship, providing you with a home that truly reflects your vision and lifestyle.
Idées déco de salles de bain rétro avec un plan de toilette en onyx
1