Idées déco de salles de bain rétro avec un plan de toilette en surface solide
Trier par :
Budget
Trier par:Populaires du jour
21 - 40 sur 760 photos

Creation of a new master bathroom, kids’ bathroom, toilet room and a WIC from a mid. size bathroom was a challenge but the results were amazing.
The master bathroom has a huge 5.5'x6' shower with his/hers shower heads.
The main wall of the shower is made from 2 book matched porcelain slabs, the rest of the walls are made from Thasos marble tile and the floors are slate stone.
The vanity is a double sink custom made with distress wood stain finish and its almost 10' long.
The vanity countertop and backsplash are made from the same porcelain slab that was used on the shower wall.
The two pocket doors on the opposite wall from the vanity hide the WIC and the water closet where a $6k toilet/bidet unit is warmed up and ready for her owner at any given moment.
Notice also the huge 100" mirror with built-in LED light, it is a great tool to make the relatively narrow bathroom to look twice its size.
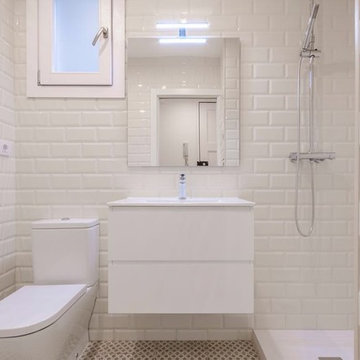
Inmatec instalaciones, Construcciones Carabantes & Ortega, TPC cocinas
Cette photo montre une petite salle de bain principale rétro avec un placard à porte plane, un espace douche bain, WC séparés, un carrelage blanc, des carreaux en allumettes, un mur blanc, un lavabo intégré, un plan de toilette en surface solide, un sol beige et une cabine de douche à porte battante.
Cette photo montre une petite salle de bain principale rétro avec un placard à porte plane, un espace douche bain, WC séparés, un carrelage blanc, des carreaux en allumettes, un mur blanc, un lavabo intégré, un plan de toilette en surface solide, un sol beige et une cabine de douche à porte battante.
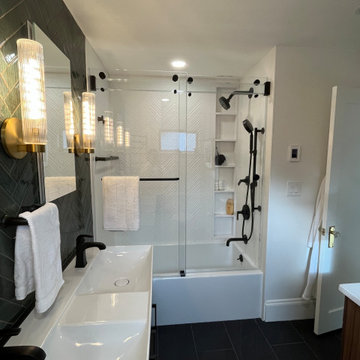
The client wanted an all new bathroom with a few luxuries like a soaking tub, radiant heat flooring, double sinks (in a tight space) and heated towel bar with a completely different aesthetic than their existing bathroom.

Primary bathroom vanity custom made in American black walnut with legs and accompanying custom wood framed mirror to match it's scale. Obscure glazing in lieu of shading devices.
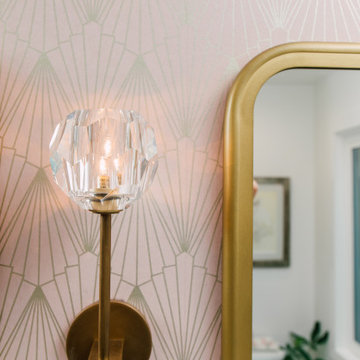
Hall bath redesigned to include a curbless shower and stunning gold accents. Complete with a wallpaper feature wall, floating vanity, large format floor tile, pink hexagon shower tiles and a lighted niche.

Modern Mid-Century style primary bathroom remodeling in Alexandria, VA with walnut flat door vanity, light gray painted wall, gold fixtures, black accessories, subway wall tiles and star patterned porcelain floor tiles.
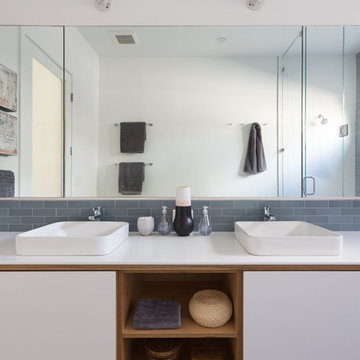
Peter Lyons
Idées déco pour une grande douche en alcôve principale rétro avec un placard en trompe-l'oeil, des portes de placard blanches, une baignoire indépendante, WC séparés, un carrelage bleu, un carrelage métro, un mur blanc, un sol en bois brun, une vasque, un plan de toilette en surface solide, un sol marron et une cabine de douche à porte battante.
Idées déco pour une grande douche en alcôve principale rétro avec un placard en trompe-l'oeil, des portes de placard blanches, une baignoire indépendante, WC séparés, un carrelage bleu, un carrelage métro, un mur blanc, un sol en bois brun, une vasque, un plan de toilette en surface solide, un sol marron et une cabine de douche à porte battante.
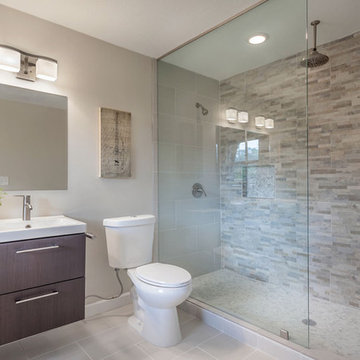
David Sibbitt
Aménagement d'une grande salle de bain principale rétro en bois foncé avec une grande vasque, un placard à porte plane, un plan de toilette en surface solide, une douche ouverte, WC à poser, un carrelage multicolore, un carrelage de pierre, un mur beige, un sol en carrelage de porcelaine et une baignoire indépendante.
Aménagement d'une grande salle de bain principale rétro en bois foncé avec une grande vasque, un placard à porte plane, un plan de toilette en surface solide, une douche ouverte, WC à poser, un carrelage multicolore, un carrelage de pierre, un mur beige, un sol en carrelage de porcelaine et une baignoire indépendante.

This master en-suite is accessed via a few steps from the bedroom, so the perspective on the space was a tricky one when it came to design. With lots of natural light, the brief was to keep the space fresh and clean, but also relaxing and sumptuous. Previously, the space was fragmented and was in need of a cohesive design. By placing the shower in the eaves at one end and the bath at the other, it gave a sense of balance and flow to the space. This is truly a beautiful space that feels calm and collected when you walk in – the perfect antidote to the hustle and bustle of modern life.
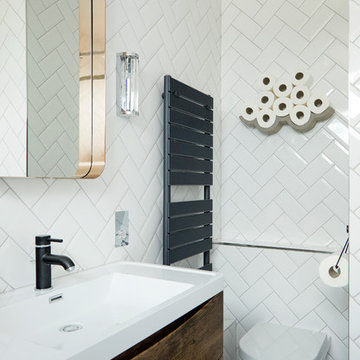
Anna Stathaki
This concrete effect, cloud toilet roll holder from Hurn and Hurn follows the industrial theme and adds a bit of fun to the space. Black accessories such as the radiator and the taps add a bit more depth to the more stark, white surroundings.
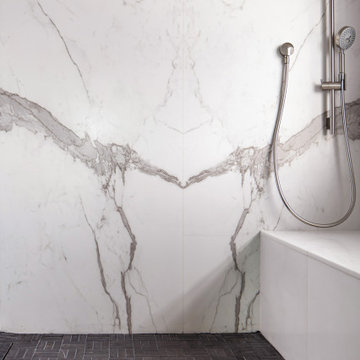
Creation of a new master bathroom, kids’ bathroom, toilet room and a WIC from a mid. size bathroom was a challenge but the results were amazing.
The master bathroom has a huge 5.5'x6' shower with his/hers shower heads.
The main wall of the shower is made from 2 book matched porcelain slabs, the rest of the walls are made from Thasos marble tile and the floors are slate stone.
The vanity is a double sink custom made with distress wood stain finish and its almost 10' long.
The vanity countertop and backsplash are made from the same porcelain slab that was used on the shower wall.
The two pocket doors on the opposite wall from the vanity hide the WIC and the water closet where a $6k toilet/bidet unit is warmed up and ready for her owner at any given moment.
Notice also the huge 100" mirror with built-in LED light, it is a great tool to make the relatively narrow bathroom to look twice its size.
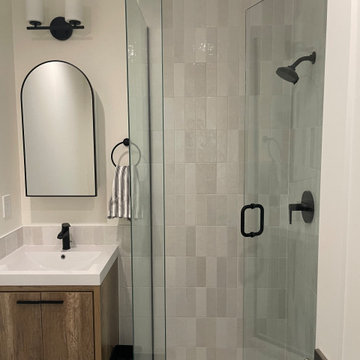
Mid Century Modern Hall Bath
Exemple d'une petite salle d'eau rétro en bois foncé avec un placard à porte plane, une douche d'angle, WC à poser, un carrelage beige, des carreaux de porcelaine, un mur blanc, un sol en carrelage de céramique, un lavabo intégré, un plan de toilette en surface solide, un sol beige, une cabine de douche à porte battante, un plan de toilette blanc, meuble simple vasque et meuble-lavabo encastré.
Exemple d'une petite salle d'eau rétro en bois foncé avec un placard à porte plane, une douche d'angle, WC à poser, un carrelage beige, des carreaux de porcelaine, un mur blanc, un sol en carrelage de céramique, un lavabo intégré, un plan de toilette en surface solide, un sol beige, une cabine de douche à porte battante, un plan de toilette blanc, meuble simple vasque et meuble-lavabo encastré.
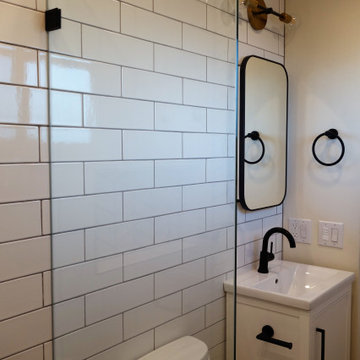
Designed-build by Kitchen Inspiration
Mid-Century Bathroom
With Chevron pattern tile
Aménagement d'une petite salle de bain rétro avec un placard avec porte à panneau encastré, des portes de placard blanches, WC à poser, un carrelage blanc, des carreaux de céramique, un mur blanc, un sol en carrelage de porcelaine, un lavabo intégré, un plan de toilette en surface solide, un sol gris, une cabine de douche à porte battante, un plan de toilette blanc, meuble simple vasque et meuble-lavabo sur pied.
Aménagement d'une petite salle de bain rétro avec un placard avec porte à panneau encastré, des portes de placard blanches, WC à poser, un carrelage blanc, des carreaux de céramique, un mur blanc, un sol en carrelage de porcelaine, un lavabo intégré, un plan de toilette en surface solide, un sol gris, une cabine de douche à porte battante, un plan de toilette blanc, meuble simple vasque et meuble-lavabo sur pied.
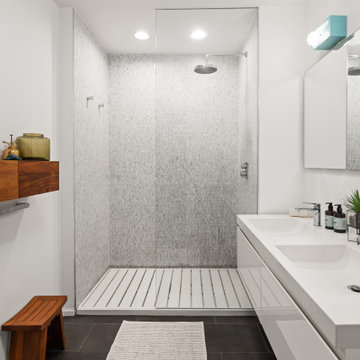
Idées déco pour une douche en alcôve principale rétro de taille moyenne avec un placard à porte plane, des portes de placard blanches, WC séparés, un carrelage blanc, du carrelage en marbre, un mur blanc, un sol en carrelage de céramique, un lavabo intégré, un plan de toilette en surface solide, un sol gris, aucune cabine, un plan de toilette blanc, meuble double vasque et meuble-lavabo suspendu.
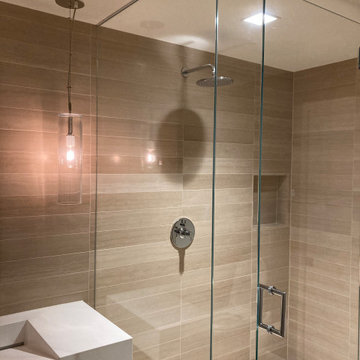
Waterproof smart lighting fixtures
Idées déco pour une petite salle d'eau rétro avec des portes de placard blanches, une douche d'angle, un carrelage beige, des carreaux de céramique, un mur beige, un sol en carrelage de céramique, un lavabo intégré, un plan de toilette en surface solide, un sol beige, une cabine de douche à porte battante, un plan de toilette blanc, meuble simple vasque et meuble-lavabo suspendu.
Idées déco pour une petite salle d'eau rétro avec des portes de placard blanches, une douche d'angle, un carrelage beige, des carreaux de céramique, un mur beige, un sol en carrelage de céramique, un lavabo intégré, un plan de toilette en surface solide, un sol beige, une cabine de douche à porte battante, un plan de toilette blanc, meuble simple vasque et meuble-lavabo suspendu.
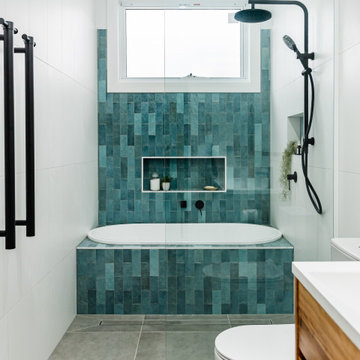
An old Northcote bathroom has been converted into a savvy new ensuite, with plenty of space, light and personality. Built in cabinetry Furnware dorset Wardrobe lifter, Furnware dorset Ferrara Lip Pull handles, Polytec Polar White
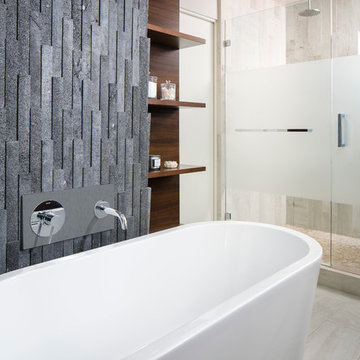
Chipper Hatter Photography
Cette photo montre une salle de bain principale rétro en bois foncé de taille moyenne avec un placard à porte plane, une baignoire indépendante, un carrelage bleu, un carrelage métro, un mur blanc, un sol en carrelage de céramique, un lavabo encastré et un plan de toilette en surface solide.
Cette photo montre une salle de bain principale rétro en bois foncé de taille moyenne avec un placard à porte plane, une baignoire indépendante, un carrelage bleu, un carrelage métro, un mur blanc, un sol en carrelage de céramique, un lavabo encastré et un plan de toilette en surface solide.
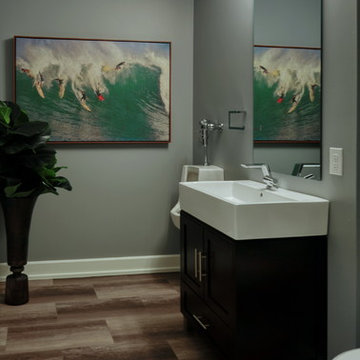
Lisza Coffey Photography
Exemple d'une grande salle d'eau rétro en bois foncé avec un placard à porte plane, un urinoir, un mur gris, un sol en carrelage de porcelaine, un lavabo intégré, un plan de toilette en surface solide, un sol marron et un plan de toilette blanc.
Exemple d'une grande salle d'eau rétro en bois foncé avec un placard à porte plane, un urinoir, un mur gris, un sol en carrelage de porcelaine, un lavabo intégré, un plan de toilette en surface solide, un sol marron et un plan de toilette blanc.
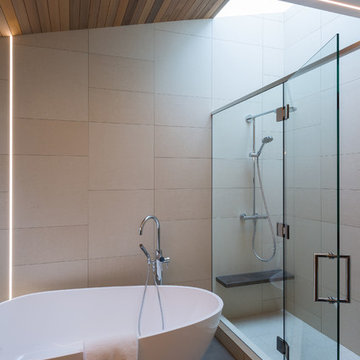
Master Bath with recessed LED light strips, cedar ceiling, soaking tub, and a unique wall tile pattern imagined by the client.
Photo by Lara Swimmer
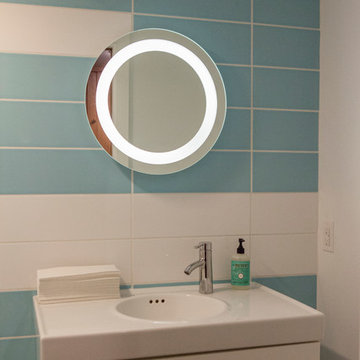
Sardone Construction
Idées déco pour une salle de bain rétro avec un lavabo posé, un placard à porte plane, des portes de placard blanches, un plan de toilette en surface solide, un carrelage blanc, des carreaux de céramique, un mur blanc et un sol en carrelage de porcelaine.
Idées déco pour une salle de bain rétro avec un lavabo posé, un placard à porte plane, des portes de placard blanches, un plan de toilette en surface solide, un carrelage blanc, des carreaux de céramique, un mur blanc et un sol en carrelage de porcelaine.
Idées déco de salles de bain rétro avec un plan de toilette en surface solide
2