Idées déco de salles de bain rétro avec un sol gris
Trier par :
Budget
Trier par:Populaires du jour
1 - 20 sur 2 024 photos
1 sur 3
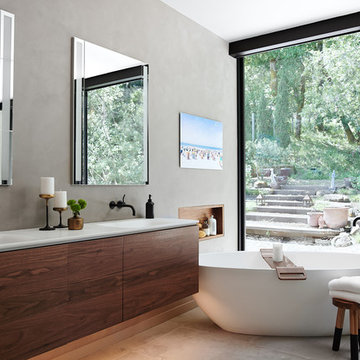
Réalisation d'une salle de bain vintage en bois foncé avec un placard à porte plane, un mur gris, un lavabo intégré, un sol gris, un plan de toilette blanc et une niche.

The architecture of this mid-century ranch in Portland’s West Hills oozes modernism’s core values. We wanted to focus on areas of the home that didn’t maximize the architectural beauty. The Client—a family of three, with Lucy the Great Dane, wanted to improve what was existing and update the kitchen and Jack and Jill Bathrooms, add some cool storage solutions and generally revamp the house.
We totally reimagined the entry to provide a “wow” moment for all to enjoy whilst entering the property. A giant pivot door was used to replace the dated solid wood door and side light.
We designed and built new open cabinetry in the kitchen allowing for more light in what was a dark spot. The kitchen got a makeover by reconfiguring the key elements and new concrete flooring, new stove, hood, bar, counter top, and a new lighting plan.
Our work on the Humphrey House was featured in Dwell Magazine.

This retro bathroom pays homage to the original home while giving it a modern twist.
Aménagement d'une petite salle de bain rétro en bois brun pour enfant avec un placard à porte plane, WC à poser, un carrelage vert, des carreaux de porcelaine, un lavabo encastré, un plan de toilette en quartz modifié, un sol gris, un plan de toilette blanc, meuble-lavabo suspendu, une baignoire en alcôve, un combiné douche/baignoire, un mur blanc, un sol en carrelage de porcelaine, aucune cabine, un banc de douche et meuble simple vasque.
Aménagement d'une petite salle de bain rétro en bois brun pour enfant avec un placard à porte plane, WC à poser, un carrelage vert, des carreaux de porcelaine, un lavabo encastré, un plan de toilette en quartz modifié, un sol gris, un plan de toilette blanc, meuble-lavabo suspendu, une baignoire en alcôve, un combiné douche/baignoire, un mur blanc, un sol en carrelage de porcelaine, aucune cabine, un banc de douche et meuble simple vasque.

Exemple d'une salle de bain principale rétro de taille moyenne avec un placard à porte plane, une baignoire indépendante, une douche à l'italienne, WC séparés, un carrelage bleu, des carreaux de céramique, un mur blanc, un sol en marbre, un lavabo encastré, un plan de toilette en quartz modifié, un sol gris, aucune cabine, un plan de toilette blanc, meuble double vasque et meuble-lavabo encastré.
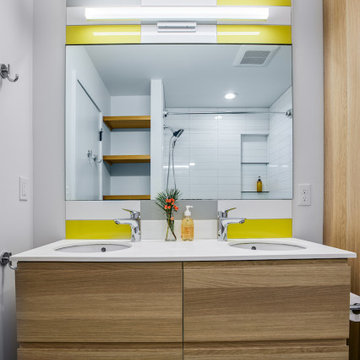
Wide subway tile is used to revamp this hall bathroom. Design and construction by Meadowlark Design + Build in Ann Arbor, Michigan. Professional photography by Sean Carter.

Transform your home with a new construction master bathroom remodel that embodies modern luxury. Two overhead square mirrors provide a spacious feel, reflecting light and making the room appear larger. Adding elegance, the wood cabinetry complements the white backsplash, and the gold and black fixtures create a sophisticated contrast. The hexagon flooring adds a unique touch and pairs perfectly with the white countertops. But the highlight of this remodel is the shower's niche and bench, alongside the freestanding bathtub ready for a relaxing soak.

Inspiration pour une salle de bain vintage de taille moyenne pour enfant avec un placard à porte plane, des portes de placard marrons, une baignoire posée, WC à poser, un carrelage blanc, des carreaux de céramique, un sol en carrelage de porcelaine, un lavabo posé, un plan de toilette en quartz modifié, un sol gris, une cabine de douche à porte battante, un plan de toilette blanc, meuble simple vasque, meuble-lavabo sur pied et du papier peint.

Main Bathroom
Aménagement d'une salle de bain principale rétro en bois brun de taille moyenne avec un placard à porte plane, une baignoire indépendante, une douche d'angle, un bidet, un carrelage bleu, des carreaux de céramique, un mur bleu, un sol en carrelage de porcelaine, un lavabo suspendu, un plan de toilette en quartz modifié, un sol gris, aucune cabine, un plan de toilette blanc, meuble simple vasque et meuble-lavabo suspendu.
Aménagement d'une salle de bain principale rétro en bois brun de taille moyenne avec un placard à porte plane, une baignoire indépendante, une douche d'angle, un bidet, un carrelage bleu, des carreaux de céramique, un mur bleu, un sol en carrelage de porcelaine, un lavabo suspendu, un plan de toilette en quartz modifié, un sol gris, aucune cabine, un plan de toilette blanc, meuble simple vasque et meuble-lavabo suspendu.

The guest bath design was inspired by the fun geometric pattern of the custom window shade fabric. A mid century modern vanity and wall sconces further repeat the mid century design. Because space was limited, the designer incorporated a metal wall ladder to hold towels.

Idée de décoration pour une petite salle d'eau vintage avec des portes de placard blanches, un espace douche bain, WC à poser, un carrelage vert, des carreaux de porcelaine, un mur blanc, un sol en carrelage de porcelaine, un lavabo suspendu, un plan de toilette en quartz modifié, un sol gris, aucune cabine, un plan de toilette blanc, une niche, meuble simple vasque et meuble-lavabo suspendu.

Calm and serene master with steam shower and double shower head. Low sheen walnut cabinets add warmth and color
Aménagement d'une grande salle de bain principale rétro en bois brun avec un placard en trompe-l'oeil, une baignoire indépendante, une douche double, WC à poser, un carrelage gris, du carrelage en marbre, un mur gris, un sol en marbre, un lavabo encastré, un plan de toilette en quartz modifié, un sol gris, une cabine de douche à porte battante, un plan de toilette blanc, un banc de douche, meuble double vasque et meuble-lavabo encastré.
Aménagement d'une grande salle de bain principale rétro en bois brun avec un placard en trompe-l'oeil, une baignoire indépendante, une douche double, WC à poser, un carrelage gris, du carrelage en marbre, un mur gris, un sol en marbre, un lavabo encastré, un plan de toilette en quartz modifié, un sol gris, une cabine de douche à porte battante, un plan de toilette blanc, un banc de douche, meuble double vasque et meuble-lavabo encastré.

Mid Century Modern Contemporary design. White quartersawn veneer oak cabinets and white paint Crystal Cabinets
Réalisation d'une très grande salle de bain principale vintage en bois foncé avec un placard à porte plane, une baignoire encastrée, un carrelage gris, un lavabo encastré, un sol gris, un plan de toilette blanc, une niche, meuble double vasque et meuble-lavabo suspendu.
Réalisation d'une très grande salle de bain principale vintage en bois foncé avec un placard à porte plane, une baignoire encastrée, un carrelage gris, un lavabo encastré, un sol gris, un plan de toilette blanc, une niche, meuble double vasque et meuble-lavabo suspendu.
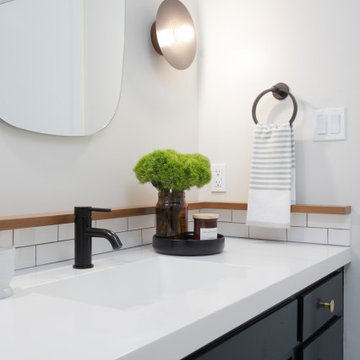
Aménagement d'une salle de bain rétro de taille moyenne pour enfant avec un placard à porte plane, des portes de placard noires, un combiné douche/baignoire, WC à poser, un carrelage blanc, un carrelage métro, un mur blanc, un lavabo intégré, un plan de toilette en quartz modifié, un sol gris, une cabine de douche avec un rideau, un plan de toilette blanc, meuble simple vasque et meuble-lavabo encastré.

Inspiration pour une salle de bain vintage en bois clair de taille moyenne avec un placard à porte plane, une baignoire encastrée, un mur blanc, sol en béton ciré, un lavabo encastré, un plan de toilette en quartz, un sol gris, une cabine de douche à porte battante et un plan de toilette blanc.
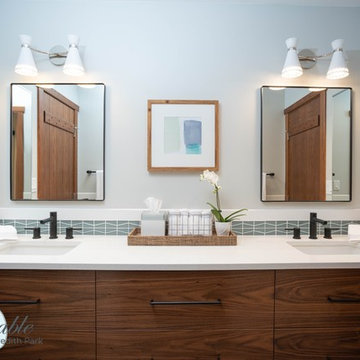
This midcentury inspired bathroom features tile wainscoting with a glass accent, a custom walnut floating vanity, hexagon tile flooring, wood plank tile in a herringbone pattern in the shower and matte black finishes for the plumbing fixtures and hardware.

This bathroom is the perfect example of how warm woods won't darken your space! With white and blue accents, this master bath is both light and airy.
Scott Amundson Photography, LLC
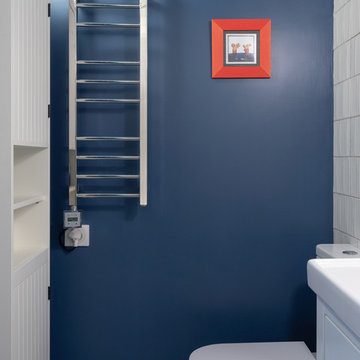
Шкаф IKEA, унитаз Roca, настенная плитка Kerama Marazzi, краска для стен Little Greene Hicks' Blue 208
Idées déco pour une petite salle de bain principale rétro avec un placard à porte plane, des portes de placard blanches, une baignoire encastrée, un combiné douche/baignoire, WC à poser, un carrelage blanc, des carreaux de céramique, un mur bleu, un sol en carrelage de porcelaine, une vasque, un sol gris et une cabine de douche avec un rideau.
Idées déco pour une petite salle de bain principale rétro avec un placard à porte plane, des portes de placard blanches, une baignoire encastrée, un combiné douche/baignoire, WC à poser, un carrelage blanc, des carreaux de céramique, un mur bleu, un sol en carrelage de porcelaine, une vasque, un sol gris et une cabine de douche avec un rideau.

- Custom mid-century modern furniture vanity
- European-design patchwork shower tile
- Modern-style toilet
- Porcelain 12 x 24 field tile
- Modern 3/8" heavy glass sliding shower door
- Modern multi-function shower panel
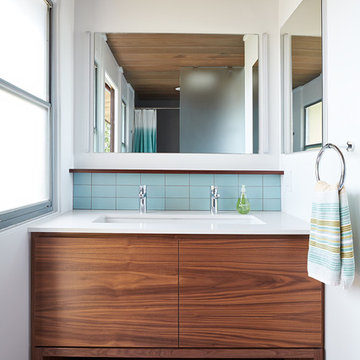
Klopf Architecture and Jesse Ososki Art remodeled an existing Eichler atrium home into a brighter, more open, and more functional version of its original self.
The goals were to preserve the Eichler look and feel without the need to strictly adhere to it. The scope of work included re-configuring the master bedroom/bath, the kitchen, and the hall bath/laundry area, as well as updating interior finishes throughout to be more sophisticated.
The owners are detail-oriented and were very involved in the design process, down to the selection of lighting controls and stainless steel faceplates.Their design aesthetic leans toward the Scandinavian — light and bright, with simple straight lines and pure geometric shapes.
The finish flooring is large porcelain tile (24” x 24”) in a neutral grey tone, providing a uniform backdrop against which other materials can stand out. The same tile continues into the shower floor (with a different finish texture for slip-resistance) and up the shower/tub walls (in a smaller size). Heath Classic Field ceramic tile in Modern Blue was used sparingly, to add color at the hall bath vanity backsplash and at the shampoo niches in both bathrooms. Back-painted soda glass in pale blue to match the Heath tile was used at the kitchen backsplash. This same accent color was also used at the front entry atrium door. Kitchen cabinetry, countertops, appliances, and light fixtures are all white, making the kitchen feel more airy and light. Countertops are Caesarstone Blizzard.
The owners chose to keep some of the original Eichler elements: the concrete masonry fireplace; the stained tongue-and-groove redwood ceiling decking; and the luan wall paneling. The luan paneling was lightly sanded, cleaned, and re-stained. The owners also kept an added element that was installed by a previous owner: sliding shoji panels at all bedroom windows and sliding glass doors, for both privacy and sun control. Grooves were cut into the new tile flooring for the shoji panels to slide in, creating a more integrated look. Walnut was used to add warmth and contrast at the kitchen bar top and niche, the bathroom vanities, and the window sill/ledge under the kitchen window.
This Burlingame Eichler Remodel is a 2,121 sf, 4 bedroom/2 bath home located in the heart of Silicon Valley.
Klopf Architecture Project Team: John Klopf, Klara Kevane and Yegvenia Torres Zavala
Contractor: Jesse Ososki Art
Structural Engineer: Emmanuel Pun
Photography ©2018 Mariko Reed
Location: Burlingame, CA
Year completed: 2017
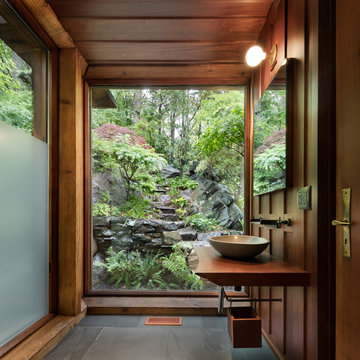
Built by the founder of Dansk, Beckoning Path lies in wonderfully landscaped grounds overlooking a private pond. Taconic Builders was privileged to renovate the property for its current owner.
Architect: Barlis Wedlick Architect
Photo Credit: Peter Aarron/ Esto
Idées déco de salles de bain rétro avec un sol gris
1