Idées déco de salles de bain rétro avec un sol orange
Trier par :
Budget
Trier par:Populaires du jour
1 - 20 sur 31 photos

Situated on prime waterfront slip, the Pine Tree House could float we used so much wood.
This project consisted of a complete package. Built-In lacquer wall unit with custom cabinetry & LED lights, walnut floating vanities, credenzas, walnut slat wood bar with antique mirror backing.
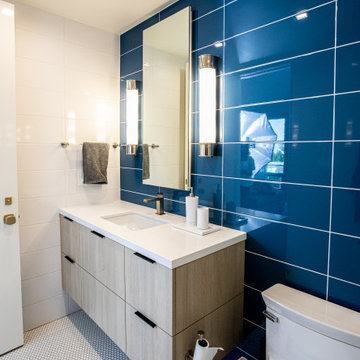
Inspiration pour une grande douche en alcôve vintage en bois clair pour enfant avec un placard à porte plane, un carrelage bleu, un mur blanc, un sol en carrelage de terre cuite, un plan de toilette en quartz, un sol orange, une cabine de douche à porte battante, un plan de toilette blanc, meuble simple vasque et meuble-lavabo suspendu.

This loft was in need of a mid century modern face lift. In such an open living floor plan on multiple levels, storage was something that was lacking in the kitchen and the bathrooms. We expanded the kitchen in include a large center island with trash can/recycles drawers and a hidden microwave shelf. The previous pantry was a just a closet with some shelves that were clearly not being utilized. So bye bye to the closet with cramped corners and we welcomed a proper designed pantry cabinet. Featuring pull out drawers, shelves and tall space for brooms so the living level had these items available where my client's needed them the most. A custom blue wave paint job was existing and we wanted to coordinate with that in the new, double sized kitchen. Custom designed walnut cabinets were a big feature to this mid century modern design. We used brass handles in a hex shape for added mid century feeling without being too over the top. A blue long hex backsplash tile finished off the mid century feel and added a little color between the white quartz counters and walnut cabinets. The two bathrooms we wanted to keep in the same style so we went with walnut cabinets in there and used the same countertops as the kitchen. The shower tiles we wanted a little texture. Accent tiles in the niches and soft lighting with a touch of brass. This was all a huge improvement to the previous tiles that were hanging on for dear life in the master bath! These were some of my favorite clients to work with and I know they are already enjoying these new home!

rénovation de la salle bain avec le carrelage créé par Patricia Urquiola. Meuble dessiné par Sublissimmo.
Idées déco pour une salle de bain principale rétro de taille moyenne avec un placard à porte affleurante, des portes de placard bleues, une douche à l'italienne, un carrelage orange, des carreaux de béton, un mur orange, carreaux de ciment au sol, une vasque, un plan de toilette en stratifié, un sol orange, aucune cabine, un plan de toilette bleu, WC séparés, une niche, meuble simple vasque, meuble-lavabo suspendu, un plafond en papier peint, un mur en parement de brique et une baignoire indépendante.
Idées déco pour une salle de bain principale rétro de taille moyenne avec un placard à porte affleurante, des portes de placard bleues, une douche à l'italienne, un carrelage orange, des carreaux de béton, un mur orange, carreaux de ciment au sol, une vasque, un plan de toilette en stratifié, un sol orange, aucune cabine, un plan de toilette bleu, WC séparés, une niche, meuble simple vasque, meuble-lavabo suspendu, un plafond en papier peint, un mur en parement de brique et une baignoire indépendante.
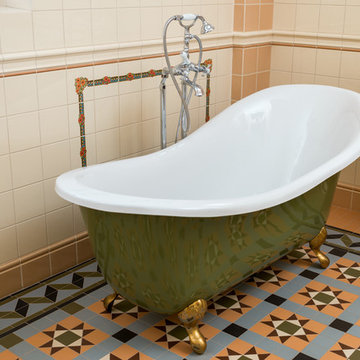
Exemple d'une salle de bain principale rétro de taille moyenne avec une baignoire sur pieds, un carrelage beige, un carrelage orange, des carreaux de céramique, un mur beige et un sol orange.
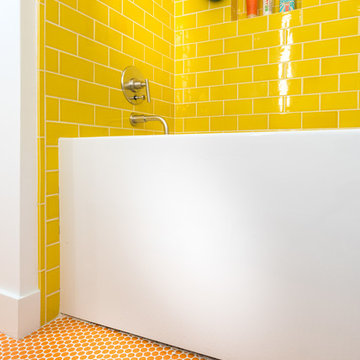
Idées déco pour une grande douche en alcôve rétro pour enfant avec un placard à porte shaker, des portes de placard blanches, une baignoire indépendante, un carrelage jaune, un carrelage métro, un mur blanc, un sol en carrelage de terre cuite, un lavabo encastré, un plan de toilette en quartz modifié, un sol orange et une cabine de douche à porte battante.
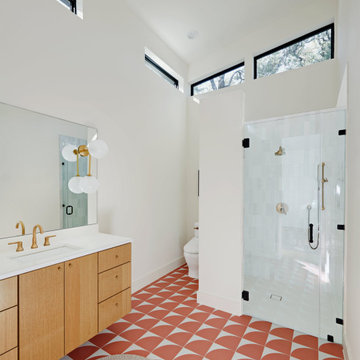
Cette photo montre une salle de bain rétro en bois clair de taille moyenne pour enfant avec un placard à porte plane, une douche d'angle, WC à poser, un carrelage blanc, des carreaux de porcelaine, un mur blanc, un sol en carrelage de porcelaine, un lavabo encastré, un plan de toilette en quartz modifié, un sol orange, une cabine de douche à porte battante, un plan de toilette blanc, une niche, meuble simple vasque et meuble-lavabo suspendu.
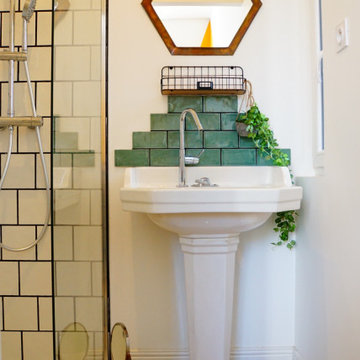
Le lavabo vintage a été déposé, rénové et enfin replacé dans la petite salle d’eau.
Exemple d'une petite salle d'eau rétro avec une douche à l'italienne, un carrelage vert, un mur blanc, tomettes au sol, un lavabo de ferme, un sol orange et des carreaux de céramique.
Exemple d'une petite salle d'eau rétro avec une douche à l'italienne, un carrelage vert, un mur blanc, tomettes au sol, un lavabo de ferme, un sol orange et des carreaux de céramique.
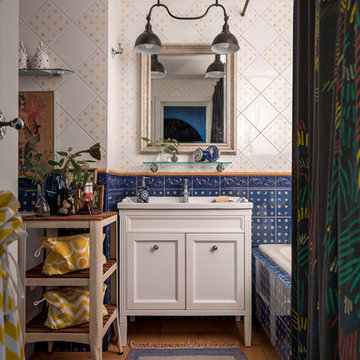
Inspiration pour une petite salle de bain vintage avec des portes de placard beiges, un carrelage bleu, des carreaux de céramique, un mur bleu, un sol en carrelage de céramique, un sol orange et meuble simple vasque.
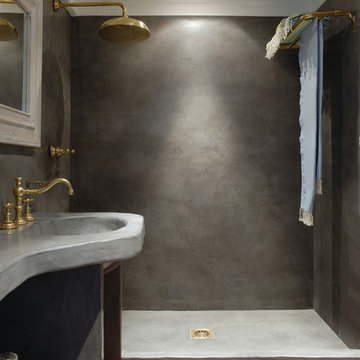
Deux espaces d'eau sont créés à la place d'une ancienne chambre.
La salle d'eau principale, avec le meuble-vasque, les murs et l'espace douche qui sont en Tadelakt gris.
Le sol de la pièce est en terre cuite de récupération.
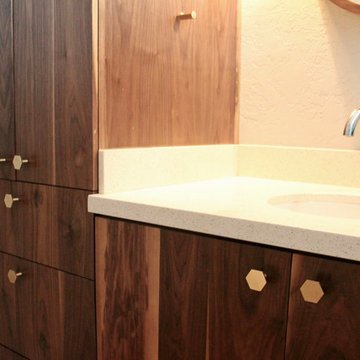
This loft was in need of a mid century modern face lift. In such an open living floor plan on multiple levels, storage was something that was lacking in the kitchen and the bathrooms. We expanded the kitchen in include a large center island with trash can/recycles drawers and a hidden microwave shelf. The previous pantry was a just a closet with some shelves that were clearly not being utilized. So bye bye to the closet with cramped corners and we welcomed a proper designed pantry cabinet. Featuring pull out drawers, shelves and tall space for brooms so the living level had these items available where my client's needed them the most. A custom blue wave paint job was existing and we wanted to coordinate with that in the new, double sized kitchen. Custom designed walnut cabinets were a big feature to this mid century modern design. We used brass handles in a hex shape for added mid century feeling without being too over the top. A blue long hex backsplash tile finished off the mid century feel and added a little color between the white quartz counters and walnut cabinets. The two bathrooms we wanted to keep in the same style so we went with walnut cabinets in there and used the same countertops as the kitchen. The shower tiles we wanted a little texture. Accent tiles in the niches and soft lighting with a touch of brass. This was all a huge improvement to the previous tiles that were hanging on for dear life in the master bath! These were some of my favorite clients to work with and I know they are already enjoying these new home!
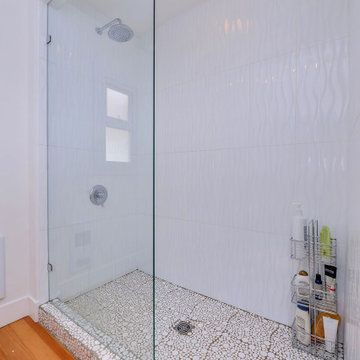
Existing 1950's Fir Flooring in this mid-century charmer was refinished in a natural oil finish. Salvaged fir flooring was sourced and feathered in to the kitchen and bathroom to match, creating a seamless wall to wall wood floor bungalow. Against the white washed decor, these floors really add a pop of colour.
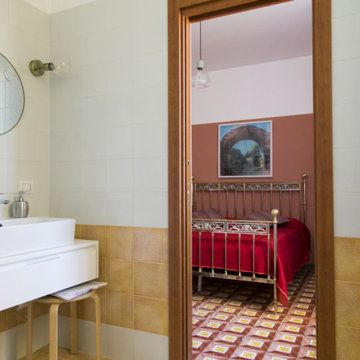
Réalisation d'une salle d'eau vintage de taille moyenne avec un placard à porte plane, des portes de placard blanches, une douche à l'italienne, WC séparés, un carrelage orange, des carreaux de céramique, un mur blanc, un sol en carrelage de céramique, une vasque, un plan de toilette en bois, un sol orange, une cabine de douche à porte coulissante, un plan de toilette blanc, meuble simple vasque et meuble-lavabo suspendu.
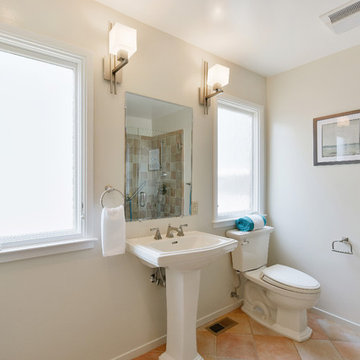
Updated bathroom / Open Homes Photography
Exemple d'une salle de bain rétro de taille moyenne avec un mur beige, un sol en carrelage de céramique et un sol orange.
Exemple d'une salle de bain rétro de taille moyenne avec un mur beige, un sol en carrelage de céramique et un sol orange.
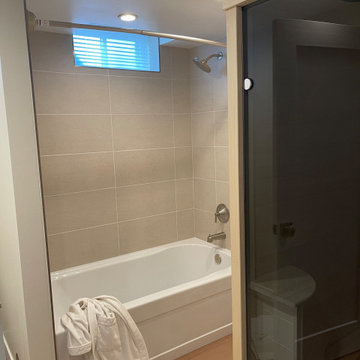
Basement Sauna Bathroom
Exemple d'un sauna rétro de taille moyenne avec un placard à porte plane, des portes de placard marrons, une baignoire posée, un combiné douche/baignoire, WC à poser, un carrelage beige, des carreaux de céramique, un mur blanc, carreaux de ciment au sol, un lavabo intégré, un sol orange, une cabine de douche avec un rideau, meuble simple vasque et meuble-lavabo encastré.
Exemple d'un sauna rétro de taille moyenne avec un placard à porte plane, des portes de placard marrons, une baignoire posée, un combiné douche/baignoire, WC à poser, un carrelage beige, des carreaux de céramique, un mur blanc, carreaux de ciment au sol, un lavabo intégré, un sol orange, une cabine de douche avec un rideau, meuble simple vasque et meuble-lavabo encastré.
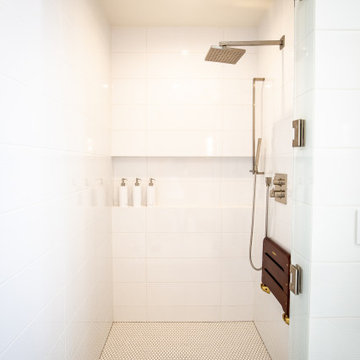
Cette image montre une grande douche en alcôve vintage en bois clair pour enfant avec un placard à porte plane, un carrelage orange, un mur blanc, un sol en carrelage de terre cuite, un plan de toilette en quartz, un sol orange, une cabine de douche à porte battante, un plan de toilette blanc, meuble simple vasque et meuble-lavabo suspendu.
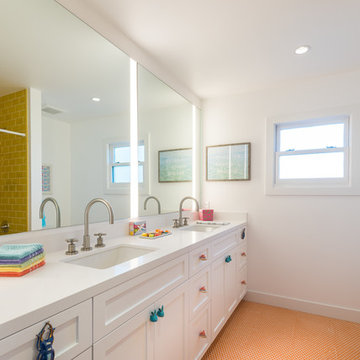
Exemple d'une grande douche en alcôve rétro pour enfant avec un placard à porte shaker, des portes de placard blanches, un carrelage jaune, un carrelage métro, un mur blanc, un sol en carrelage de terre cuite, un lavabo encastré, un plan de toilette en quartz modifié, un sol orange et une cabine de douche à porte battante.
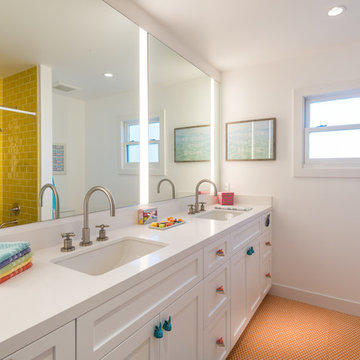
Cette photo montre une grande douche en alcôve rétro pour enfant avec des portes de placard blanches, un carrelage métro, un mur blanc, un lavabo encastré, un plan de toilette en quartz modifié, une cabine de douche à porte battante, un placard à porte shaker, un carrelage jaune, un sol en carrelage de terre cuite et un sol orange.
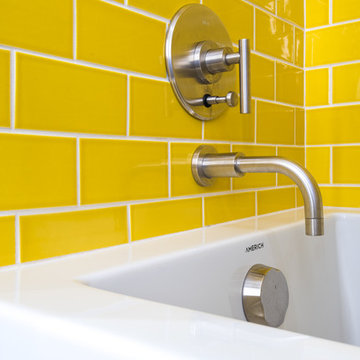
Cette photo montre une grande douche en alcôve rétro pour enfant avec un placard à porte shaker, des portes de placard blanches, une baignoire indépendante, un carrelage jaune, un carrelage métro, un mur blanc, un sol en carrelage de terre cuite, un lavabo encastré, un plan de toilette en quartz modifié, un sol orange et une cabine de douche à porte battante.
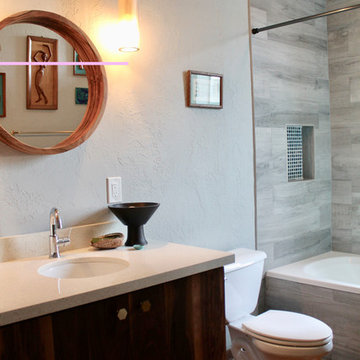
This loft was in need of a mid century modern face lift. In such an open living floor plan on multiple levels, storage was something that was lacking in the kitchen and the bathrooms. We expanded the kitchen in include a large center island with trash can/recycles drawers and a hidden microwave shelf. The previous pantry was a just a closet with some shelves that were clearly not being utilized. So bye bye to the closet with cramped corners and we welcomed a proper designed pantry cabinet. Featuring pull out drawers, shelves and tall space for brooms so the living level had these items available where my client's needed them the most. A custom blue wave paint job was existing and we wanted to coordinate with that in the new, double sized kitchen. Custom designed walnut cabinets were a big feature to this mid century modern design. We used brass handles in a hex shape for added mid century feeling without being too over the top. A blue long hex backsplash tile finished off the mid century feel and added a little color between the white quartz counters and walnut cabinets. The two bathrooms we wanted to keep in the same style so we went with walnut cabinets in there and used the same countertops as the kitchen. The shower tiles we wanted a little texture. Accent tiles in the niches and soft lighting with a touch of brass. This was all a huge improvement to the previous tiles that were hanging on for dear life in the master bath! These were some of my favorite clients to work with and I know they are already enjoying these new home!
Idées déco de salles de bain rétro avec un sol orange
1