Idées déco de salles de bain rétro avec une douche ouverte
Trier par :
Budget
Trier par:Populaires du jour
1 - 20 sur 1 127 photos
1 sur 3

Remodeling the master bath provided many design challenges. The long and narrow space was visually expanded by removing an impeding large linen closet from the space. The additional space allowed for two sinks where there was previously only one. In addition, the long and narrow window in the bath provided amazing natural light, but made it difficult to incorporate vanity mirrors that were tall enough. The designer solved this issue by incorporating pivoting mirrors that mounted just below the long window. Finally, a custom walnut vanity was designed to utilize every inch of space. The vanity front steps in and out on the ends to make access by the toilet area more functional and spacious. A large shower with a built in quartz shower seat and hand held shower wand provide touch of luxury. Finally, the ceramic floor tile design provides a mid century punch without overpowering the tranquil space.

Our Austin studio decided to go bold with this project by ensuring that each space had a unique identity in the Mid-Century Modern style bathroom, butler's pantry, and mudroom. We covered the bathroom walls and flooring with stylish beige and yellow tile that was cleverly installed to look like two different patterns. The mint cabinet and pink vanity reflect the mid-century color palette. The stylish knobs and fittings add an extra splash of fun to the bathroom.
The butler's pantry is located right behind the kitchen and serves multiple functions like storage, a study area, and a bar. We went with a moody blue color for the cabinets and included a raw wood open shelf to give depth and warmth to the space. We went with some gorgeous artistic tiles that create a bold, intriguing look in the space.
In the mudroom, we used siding materials to create a shiplap effect to create warmth and texture – a homage to the classic Mid-Century Modern design. We used the same blue from the butler's pantry to create a cohesive effect. The large mint cabinets add a lighter touch to the space.
---
Project designed by the Atomic Ranch featured modern designers at Breathe Design Studio. From their Austin design studio, they serve an eclectic and accomplished nationwide clientele including in Palm Springs, LA, and the San Francisco Bay Area.
For more about Breathe Design Studio, see here: https://www.breathedesignstudio.com/
To learn more about this project, see here: https://www.breathedesignstudio.com/atomic-ranch

The master bath was completely transformed into a modern, bright and hip space with an large luxurious shower.
Idée de décoration pour une salle de bain vintage en bois brun avec un placard à porte plane, une douche ouverte, un carrelage blanc, des carreaux de céramique, un sol en carrelage de céramique, un lavabo intégré, un plan de toilette en granite, un sol blanc, une cabine de douche à porte battante, un plan de toilette blanc, meuble simple vasque et meuble-lavabo suspendu.
Idée de décoration pour une salle de bain vintage en bois brun avec un placard à porte plane, une douche ouverte, un carrelage blanc, des carreaux de céramique, un sol en carrelage de céramique, un lavabo intégré, un plan de toilette en granite, un sol blanc, une cabine de douche à porte battante, un plan de toilette blanc, meuble simple vasque et meuble-lavabo suspendu.

Vanity & Shelves are custom made. Wall tile is from Arizona Tile. Medicine Cabinet is from Kohler. Plumbing fixtures are from Newport Brass.
Inspiration pour une petite salle de bain principale vintage en bois brun avec un placard à porte plane, une douche ouverte, WC séparés, un carrelage beige, un carrelage en pâte de verre, un mur blanc, un sol en marbre, un lavabo encastré, un plan de toilette en marbre, un sol blanc et aucune cabine.
Inspiration pour une petite salle de bain principale vintage en bois brun avec un placard à porte plane, une douche ouverte, WC séparés, un carrelage beige, un carrelage en pâte de verre, un mur blanc, un sol en marbre, un lavabo encastré, un plan de toilette en marbre, un sol blanc et aucune cabine.

Flooring: SOHO: - Elementary Mica - Color: Matte
Shower Walls: Elysium - Color: Calacatta Dorado Polished
Shower Wall Niche Accent: - Bedrosians - Ferrara Honed Chevron Marble Mosaic Tile in Nero
Shower Floor: Elysium - Color: Calacatta Dorado 3”x3” Hex Mosaic
Cabinet: Homecrest - Door Style: Chalet - Color: Maple Fallow
Hardware: - Top Knobs - Davenport - Honey Bronze
Countertop: Quartz - Calafata Oro
Glass Enclosure: Frameless 3/8” Clear Tempered Glass
Designer: Noelle Garrison
Installation: J&J Carpet One Floor and Home
Photography: Trish Figari, LLC

Inspiration pour une salle de bain principale vintage en bois brun avec une douche ouverte, WC à poser, un carrelage noir, des carreaux de céramique, un sol en terrazzo, un lavabo posé, un plan de toilette en quartz modifié, un sol noir, aucune cabine, un plan de toilette blanc, meuble double vasque, meuble-lavabo suspendu et poutres apparentes.

Master bathroom addition. Terrazzo tile floors, and free standing tub.
Idées déco pour une très grande salle de bain principale rétro avec un placard à porte plane, une douche ouverte, un plan de toilette en quartz modifié, meuble double vasque et meuble-lavabo suspendu.
Idées déco pour une très grande salle de bain principale rétro avec un placard à porte plane, une douche ouverte, un plan de toilette en quartz modifié, meuble double vasque et meuble-lavabo suspendu.
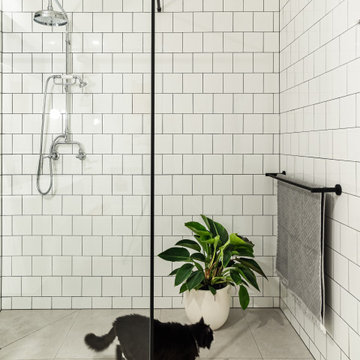
Black framed boho bathroom with Posh Canterbury Wall mount bath set with levers, inset bath with niche. Powder room with black accessories half wall painted Dulux Natural white
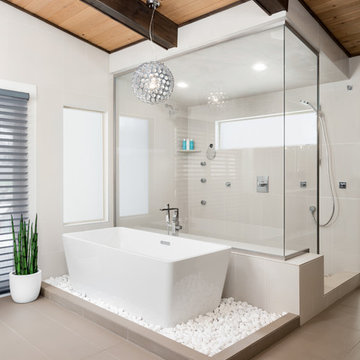
Réalisation d'une grande salle de bain principale vintage avec une baignoire indépendante, une douche ouverte, un carrelage beige, un mur blanc, aucune cabine, un sol gris et un sol en carrelage de porcelaine.
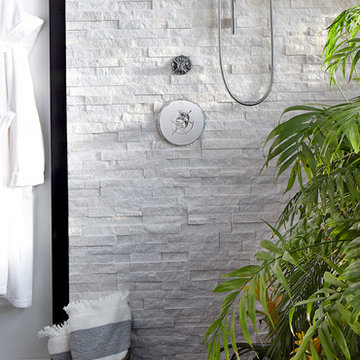
Timeless Palm Springs glamour meets modern in Pulp Design Studios' bathroom design created for the DXV Design Panel 2016. The design is one of four created by an elite group of celebrated designers for DXV's national ad campaign. Faced with the challenge of creating a beautiful space from nothing but an empty stage, Beth and Carolina paired mid-century touches with bursts of colors and organic patterns. The result is glamorous with touches of quirky fun -- the definition of splendid living.
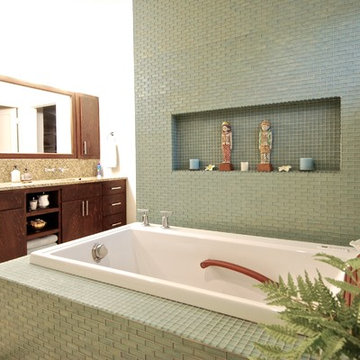
Masami Suga
Idée de décoration pour une salle de bain principale vintage en bois brun de taille moyenne avec un placard à porte plane, une baignoire posée, une douche ouverte, WC à poser, un carrelage bleu, un carrelage en pâte de verre, un mur blanc, un sol en carrelage de céramique, un lavabo encastré et un plan de toilette en granite.
Idée de décoration pour une salle de bain principale vintage en bois brun de taille moyenne avec un placard à porte plane, une baignoire posée, une douche ouverte, WC à poser, un carrelage bleu, un carrelage en pâte de verre, un mur blanc, un sol en carrelage de céramique, un lavabo encastré et un plan de toilette en granite.
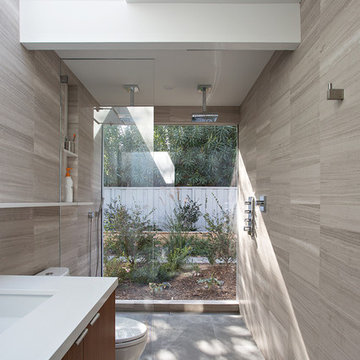
Klopf Architecture, Arterra Landscape Architects, and Flegels Construction updated a classic Eichler open, indoor-outdoor home. Expanding on the original walls of glass and connection to nature that is common in mid-century modern homes. The completely openable walls allow the homeowners to truly open up the living space of the house, transforming it into an open air pavilion, extending the living area outdoors to the private side yards, and taking maximum advantage of indoor-outdoor living opportunities. Taking the concept of borrowed landscape from traditional Japanese architecture, the fountain, concrete bench wall, and natural landscaping bound the indoor-outdoor space. The Truly Open Eichler is a remodeled single-family house in Palo Alto. This 1,712 square foot, 3 bedroom, 2.5 bathroom is located in the heart of the Silicon Valley.
Klopf Architecture Project Team: John Klopf, AIA, Geoff Campen, and Angela Todorova
Landscape Architect: Arterra Landscape Architects
Structural Engineer: Brian Dotson Consulting Engineers
Contractor: Flegels Construction
Photography ©2014 Mariko Reed
Location: Palo Alto, CA
Year completed: 2014
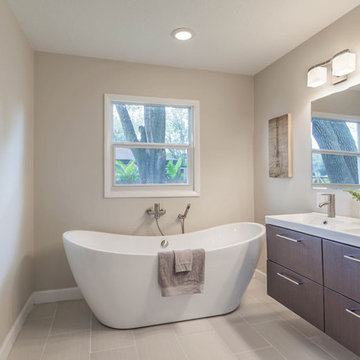
David Sibbitt
Cette image montre une grande salle de bain principale vintage en bois foncé avec une grande vasque, un placard à porte plane, un plan de toilette en surface solide, une baignoire indépendante, une douche ouverte, WC à poser, un carrelage multicolore, un carrelage de pierre, un mur beige et un sol en carrelage de porcelaine.
Cette image montre une grande salle de bain principale vintage en bois foncé avec une grande vasque, un placard à porte plane, un plan de toilette en surface solide, une baignoire indépendante, une douche ouverte, WC à poser, un carrelage multicolore, un carrelage de pierre, un mur beige et un sol en carrelage de porcelaine.
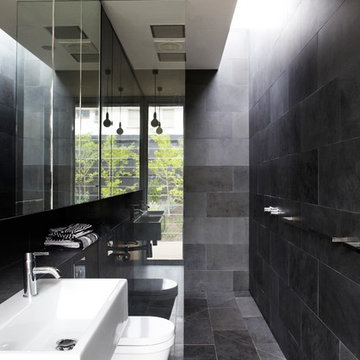
Sharyn Cairns
Inspiration pour une salle de bain vintage avec un lavabo suspendu, une douche ouverte, un carrelage gris et aucune cabine.
Inspiration pour une salle de bain vintage avec un lavabo suspendu, une douche ouverte, un carrelage gris et aucune cabine.
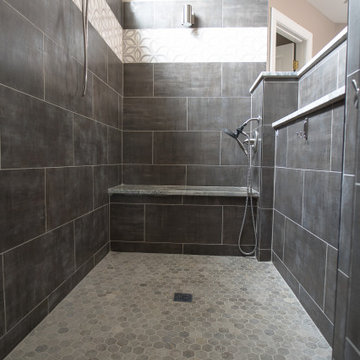
Idée de décoration pour une salle de bain principale vintage en bois foncé avec un placard à porte shaker, une douche ouverte, WC à poser, un mur beige, un lavabo encastré, aucune cabine, meuble simple vasque et meuble-lavabo encastré.

In a home with just about 1000 sf our design needed to thoughtful, unlike the recent contractor-grade flip it had recently undergone. For clients who love to cook and entertain we came up with several floor plans and this open layout worked best. We used every inch available to add storage, work surfaces, and even squeezed in a 3/4 bath! Colorful but still soothing, the greens in the kitchen and blues in the bathroom remind us of Big Sur, and the nod to mid-century perfectly suits the home and it's new owners.

Réalisation d'une salle de bain vintage en bois foncé de taille moyenne pour enfant avec un placard à porte plane, une douche ouverte, WC à poser, un carrelage vert, des carreaux de céramique, un mur blanc, un sol en carrelage de céramique, un lavabo encastré, un plan de toilette en quartz, un sol blanc, une cabine de douche à porte battante, un plan de toilette blanc, une niche, meuble double vasque, meuble-lavabo suspendu et du papier peint.
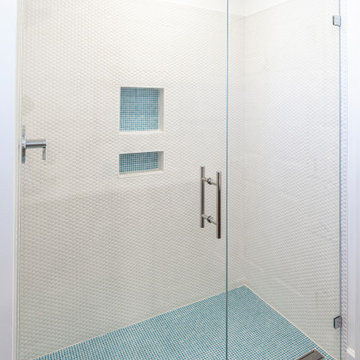
Aménagement d'une salle de bain principale rétro de taille moyenne avec un placard à porte plane, des portes de placard marrons, une douche ouverte, WC à poser, un carrelage blanc, un mur blanc, un sol en carrelage de céramique, une vasque, un plan de toilette en quartz modifié, un sol gris, une cabine de douche à porte battante, un plan de toilette blanc, meuble double vasque et meuble-lavabo suspendu.

This is a realistic rendering of Option 3. Clients Final Choice.
Current Master Bathroom is very outdated. Client wanted to create a spa feel keeping it mid century modern style as the rest of their home. The bathroom is small so a spacious feeling was important. There is a window they wanted to focus on. A walk in shower was a must that eventually would accomodate an easy walk in as they aged.
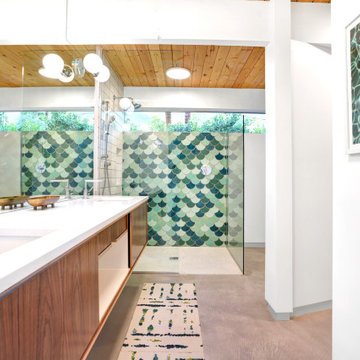
Large Moroccan Fish Scales - 244 Blue Green, 1065 Mint Julep, 32 Canton Jade, 1016 Costa Rica.
The dynamic HGTV duo Heather and Brad of Fox Homes brought Minnesota to Palm Springs and created the most picturesque Eichler house we've ever seen. As if the mountain view and crystal blue swimming pool weren't enough, it's filled with beautiful design, furniture, murals, and handmade tile all from Minnesota. Featured on Modernism Week for it's gorgeous Mid-Century Modern design, this stylish house is the ultimate vacation spot.
Eichler homes were developed in California by Joseph Eichler starting in the 1950s. These architectural masterpieces are known for their Mid-Century Modern style. Often found in the Bay Area, these houses are full of sleek lines, traditional materials and minimal design. When this style of home is paired with the amazing design eye of Fox Homes, it creates the quintessential “dream home”.
https://mercurymosaics.com/blogs/news/palm-springs-eichler-filled-with-tile?_pos=2&_sid=2636bb822&_ss=r
Idées déco de salles de bain rétro avec une douche ouverte
1