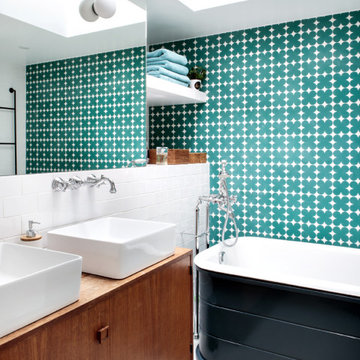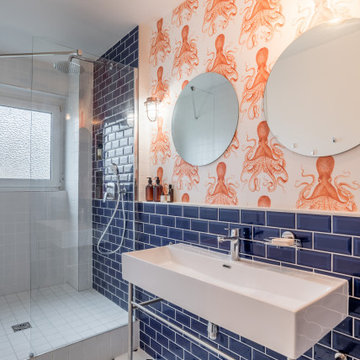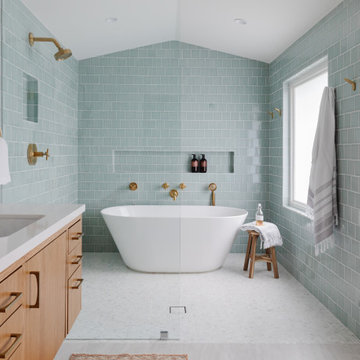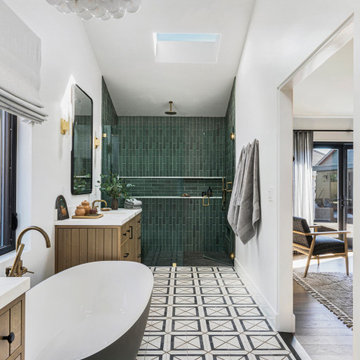Idées déco de salles de bain vintages et rétro
Trier par :
Budget
Trier par:Populaires du jour
1 - 20 sur 29 258 photos
1 sur 5
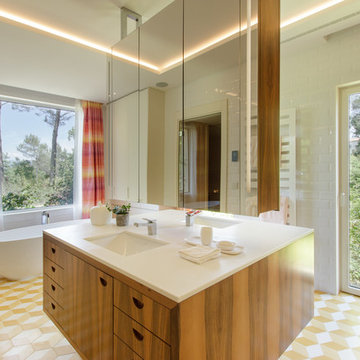
wearebuff.com, Frederic Baillod
Inspiration pour une salle de bain principale vintage en bois brun avec un placard à porte plane, une baignoire indépendante, un carrelage blanc, un carrelage métro, un mur blanc, un sol en carrelage de terre cuite, un lavabo encastré, un sol jaune et un plan de toilette blanc.
Inspiration pour une salle de bain principale vintage en bois brun avec un placard à porte plane, une baignoire indépendante, un carrelage blanc, un carrelage métro, un mur blanc, un sol en carrelage de terre cuite, un lavabo encastré, un sol jaune et un plan de toilette blanc.
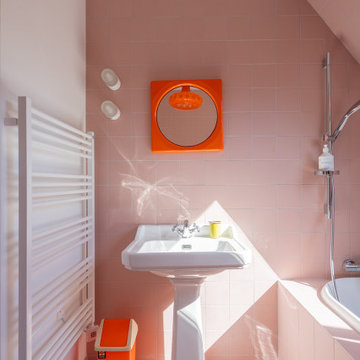
Il y a quelques semaines, notre équipe se déplaçait à Lille pour shooter ce tout dernier projet : une maison familiale de 180m² aux allures seventies. Les propriétaires, anciens parisiens installés récemment à Lille souhaitaient un habitat à leur image. Vous nous suivez ?
UNE MAISON INSPIRÉE DES ANNÉES 70
Difficile de passer à côté des aspects typiques du design des années 70 dans cette maison Lilloise. Cette décennie dominée par des formes rondes et des couleurs vives est surtout une ode à la liberté. En passant la porte, nous comprenons très vite la démarches esthétique imaginée par l'architecte d'intérieur Sacha Guiset et la décoratrice Valentine Richardson à la tête du studio Room Service Studio. Objets chinés, verres fumés, motifs, et couleurs vives s’entremêlent à merveille.
UNE MAISON SUR MESURE
Dans cette demeure, la structure initiale typique de la maison a été conservée. C’est à l’intérieur que tout se passe : chaque pièce imaginée par l’architecte Sacha Guiset et rénovées par notre agence ont été pensées au millimètre près afin d’épouser au mieux chaque recoin de cette maison mansardée. Le cachet d’origine de la maison associé à une rénovation sur-mesure offre à cette demeure un style unique aux contrastes détonants.
Trouvez le bon professionnel près de chez vous

Cette image montre une grande salle de bain principale vintage en bois clair avec un placard à porte plane, une douche d'angle, WC suspendus, un carrelage gris, des carreaux de porcelaine, un mur gris, un sol en carrelage de porcelaine, un lavabo intégré, un plan de toilette en quartz modifié, un sol noir, une cabine de douche à porte battante, un plan de toilette blanc, un banc de douche, meuble double vasque, meuble-lavabo suspendu et une baignoire d'angle.

Hip powder room to show off for guests. A striking black accent tile wall highlight the beautiful walnut vanity from Rejuvenation and brushed champagne brass plumbing fixtures. The gray Terrazzo flooring is the perfect nod to the mid century architecture of the home.

After reviving their kitchen, this couple was ready to tackle the master bathroom by getting rid of some Venetian plaster and a built in tub, removing fur downs and a bulky shower surround, and just making the entire space feel lighter, brighter, and bringing into a more mid-century style space.
The cabinet is a freestanding furniture piece that we allowed the homeowner to purchase themselves to save a little bit on cost, and it came with prefabricated with a counter and undermount sinks. We installed 2 floating shelves in walnut above the commode to match the vanity piece.
The faucets are Hansgrohe Talis S widespread in chrome, and the tub filler is from the same collection. The shower control, also from Hansgrohe, is the Ecostat S Pressure Balance with a Croma SAM Set Plus shower head set.
The gorgeous freestanding soaking tub if from Jason - the Forma collection. The commode is a Toto Drake II two-piece, elongated.
Tile was really fun to play with in this space so there is a pretty good mix. The floor tile is from Daltile in their Fabric Art Modern Textile in white. We kept is fairly simple on the vanity back wall, shower walls and tub surround walls with an Interceramic IC Brites White in their wall tile collection. A 1" hex on the shower floor is from Daltile - the Keystones collection. The accent tiles were very fun to choose and we settled on Daltile Natural Hues - Paprika in the shower, and Jade by the tub.
The wall color was updated to a neutral Gray Screen from Sherwin Williams, with Extra White as the ceiling color.

Modern large master bathroom. Very airy and light.
Pure white Caesarstone quartz counter, hansgrohe metris faucet, glass mosaic tile (Daltile - City lights), taupe 12 x 24 porcelain floor (tierra Sol, English bay collection), bamboo cabinet, Georges Kovacs wall sconces, wall mirror
Photo credit: Jonathan Solomon - http://www.solomonimages.com/

Modern Mid-Century style primary bathroom remodeling in Alexandria, VA with walnut flat door vanity, light gray painted wall, gold fixtures, black accessories, subway and star patterned ceramic tiles.

This bathroom is the perfect example of how warm woods won't darken your space! With white and blue accents, this master bath is both light and airy.
Scott Amundson Photography, LLC

Echo Wall
By Tech Lighting
SKU# 700TDECS
Vivid glass shade over white case glass inner cylinder suspended from a round base and highlighted with three satin nickel cylinder details. Provides ambient, up- and down-light.

Exemple d'une salle de bain principale rétro de taille moyenne avec un placard à porte plane, une baignoire indépendante, une douche à l'italienne, WC séparés, un carrelage bleu, des carreaux de céramique, un mur blanc, un sol en marbre, un lavabo encastré, un plan de toilette en quartz modifié, un sol gris, aucune cabine, un plan de toilette blanc, meuble double vasque et meuble-lavabo encastré.

Cette photo montre une petite salle de bain rétro en bois clair avec un placard à porte plane, une baignoire en alcôve, un combiné douche/baignoire, WC à poser, un carrelage blanc, des carreaux de céramique, un mur gris, un sol en carrelage de porcelaine, une vasque, un plan de toilette en quartz modifié, un sol blanc, une cabine de douche à porte battante, un plan de toilette blanc, une niche, meuble simple vasque et meuble-lavabo sur pied.

custom made vanity cabinet
Idées déco pour une grande salle de bain principale rétro en bois foncé avec une baignoire indépendante, un espace douche bain, un carrelage blanc, des carreaux de porcelaine, un mur blanc, un sol en carrelage de porcelaine, un plan de toilette en quartz modifié, un sol bleu, une cabine de douche à porte battante, un plan de toilette blanc, meuble double vasque, meuble-lavabo sur pied, un lavabo encastré et un placard à porte plane.
Idées déco pour une grande salle de bain principale rétro en bois foncé avec une baignoire indépendante, un espace douche bain, un carrelage blanc, des carreaux de porcelaine, un mur blanc, un sol en carrelage de porcelaine, un plan de toilette en quartz modifié, un sol bleu, une cabine de douche à porte battante, un plan de toilette blanc, meuble double vasque, meuble-lavabo sur pied, un lavabo encastré et un placard à porte plane.

Remodeling the master bath provided many design challenges. The long and narrow space was visually expanded by removing an impeding large linen closet from the space. The additional space allowed for two sinks where there was previously only one. In addition, the long and narrow window in the bath provided amazing natural light, but made it difficult to incorporate vanity mirrors that were tall enough. The designer solved this issue by incorporating pivoting mirrors that mounted just below the long window. Finally, a custom walnut vanity was designed to utilize every inch of space. The vanity front steps in and out on the ends to make access by the toilet area more functional and spacious. A large shower with a built in quartz shower seat and hand held shower wand provide touch of luxury. Finally, the ceramic floor tile design provides a mid century punch without overpowering the tranquil space.

seattle home tours
Aménagement d'une salle de bain principale rétro de taille moyenne avec un placard à porte plane, des portes de placard marrons, une douche à l'italienne, WC séparés, des carreaux de céramique, un mur gris, un sol en carrelage de porcelaine, un lavabo encastré, un plan de toilette en quartz modifié, une cabine de douche à porte coulissante, un plan de toilette blanc, un carrelage gris et un sol gris.
Aménagement d'une salle de bain principale rétro de taille moyenne avec un placard à porte plane, des portes de placard marrons, une douche à l'italienne, WC séparés, des carreaux de céramique, un mur gris, un sol en carrelage de porcelaine, un lavabo encastré, un plan de toilette en quartz modifié, une cabine de douche à porte coulissante, un plan de toilette blanc, un carrelage gris et un sol gris.

Kim Serveau
Cette image montre une petite salle de bain vintage en bois brun avec un lavabo intégré, un placard à porte plane, un carrelage bleu, un carrelage en pâte de verre, un mur gris et un sol en carrelage de céramique.
Cette image montre une petite salle de bain vintage en bois brun avec un lavabo intégré, un placard à porte plane, un carrelage bleu, un carrelage en pâte de verre, un mur gris et un sol en carrelage de céramique.
Idées déco de salles de bain vintages et rétro

Our Austin studio decided to go bold with this project by ensuring that each space had a unique identity in the Mid-Century Modern style bathroom, butler's pantry, and mudroom. We covered the bathroom walls and flooring with stylish beige and yellow tile that was cleverly installed to look like two different patterns. The mint cabinet and pink vanity reflect the mid-century color palette. The stylish knobs and fittings add an extra splash of fun to the bathroom.
The butler's pantry is located right behind the kitchen and serves multiple functions like storage, a study area, and a bar. We went with a moody blue color for the cabinets and included a raw wood open shelf to give depth and warmth to the space. We went with some gorgeous artistic tiles that create a bold, intriguing look in the space.
In the mudroom, we used siding materials to create a shiplap effect to create warmth and texture – a homage to the classic Mid-Century Modern design. We used the same blue from the butler's pantry to create a cohesive effect. The large mint cabinets add a lighter touch to the space.
---
Project designed by the Atomic Ranch featured modern designers at Breathe Design Studio. From their Austin design studio, they serve an eclectic and accomplished nationwide clientele including in Palm Springs, LA, and the San Francisco Bay Area.
For more about Breathe Design Studio, see here: https://www.breathedesignstudio.com/
To learn more about this project, see here: https://www.breathedesignstudio.com/atomic-ranch
1
