Idées déco de salles de bain romantiques avec des carreaux de céramique
Trier par :
Budget
Trier par:Populaires du jour
1 - 20 sur 448 photos
1 sur 3
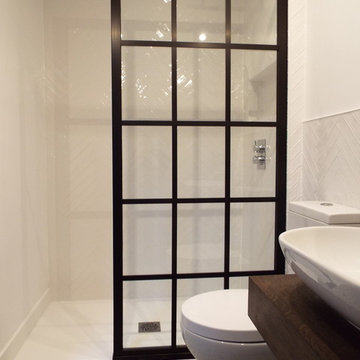
LBI transformed this small loft bathroom into a modern, stylish shower room.
We installed white herringbone tiles on the wall with patterned floor tile along with a black frame shower door.
We also installed a modern sit on basin with a solid wood vanity top to compliment the black framed shower panel.
In the shower area we installed a rain shower and tiled alcove to complete the look.

Teen Girls Bathroom
Réalisation d'une petite salle de bain style shabby chic pour enfant avec un placard en trompe-l'oeil, des portes de placard grises, une baignoire en alcôve, un combiné douche/baignoire, WC à poser, un carrelage vert, des carreaux de céramique, un mur vert, un sol en carrelage de terre cuite, un lavabo encastré, un plan de toilette en quartz modifié, un sol vert, une cabine de douche à porte coulissante et un plan de toilette blanc.
Réalisation d'une petite salle de bain style shabby chic pour enfant avec un placard en trompe-l'oeil, des portes de placard grises, une baignoire en alcôve, un combiné douche/baignoire, WC à poser, un carrelage vert, des carreaux de céramique, un mur vert, un sol en carrelage de terre cuite, un lavabo encastré, un plan de toilette en quartz modifié, un sol vert, une cabine de douche à porte coulissante et un plan de toilette blanc.
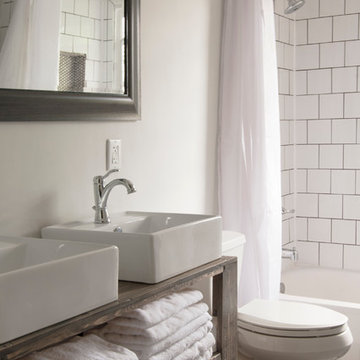
Photo: Adrienne DeRosa © 2015 Houzz
Simple open storage provides easy access to towels and other daily necessities. Bryan designed and built the vanity unit, which with its open shelves makes the bathroom feel larger than it is. Double vessel sinks give the couple the ability to prepare for their days with out infringing on one another.
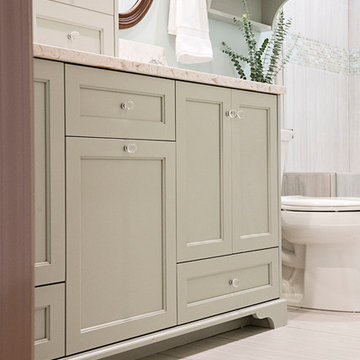
Cette photo montre une salle d'eau romantique de taille moyenne avec un placard avec porte à panneau encastré, des portes de placards vertess, WC à poser, un carrelage gris, des carreaux de céramique, un mur bleu, un sol en carrelage de céramique, un lavabo encastré, un plan de toilette en quartz, un sol gris et un plan de toilette multicolore.
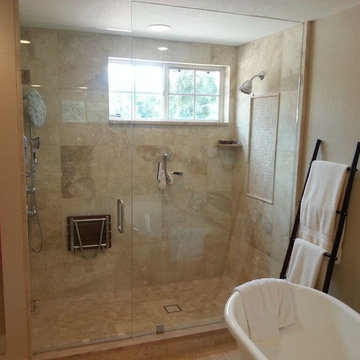
Exemple d'une douche en alcôve principale romantique de taille moyenne avec un placard avec porte à panneau surélevé, des portes de placard beiges, une baignoire sur pieds, WC à poser, un carrelage beige, des carreaux de céramique, un mur beige, un sol en travertin, un lavabo encastré et un plan de toilette en granite.
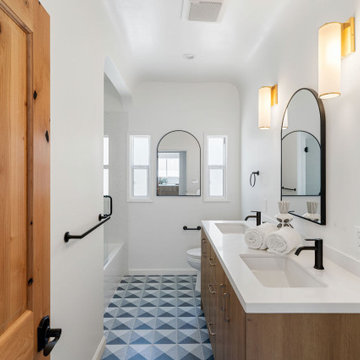
Idées déco pour une petite salle de bain romantique en bois brun pour enfant avec un placard à porte plane, une baignoire en alcôve, un combiné douche/baignoire, WC séparés, un carrelage blanc, des carreaux de céramique, un mur blanc, un sol en carrelage de porcelaine, un lavabo encastré, un plan de toilette en quartz modifié, un sol multicolore, une cabine de douche à porte battante, un plan de toilette blanc, meuble double vasque et meuble-lavabo sur pied.

Une belle douche toute de rose vêtue, avec sa paroi transparente sur-mesure. L'ensemble répond au sol en terrazzo et sa pointe de rose.
Inspiration pour une petite salle d'eau style shabby chic avec un placard à porte affleurante, des portes de placard blanches, une douche d'angle, WC suspendus, un carrelage rose, des carreaux de céramique, un mur blanc, un sol en terrazzo, un plan vasque, un plan de toilette en terrazzo, un sol multicolore, une cabine de douche à porte battante et un plan de toilette rose.
Inspiration pour une petite salle d'eau style shabby chic avec un placard à porte affleurante, des portes de placard blanches, une douche d'angle, WC suspendus, un carrelage rose, des carreaux de céramique, un mur blanc, un sol en terrazzo, un plan vasque, un plan de toilette en terrazzo, un sol multicolore, une cabine de douche à porte battante et un plan de toilette rose.
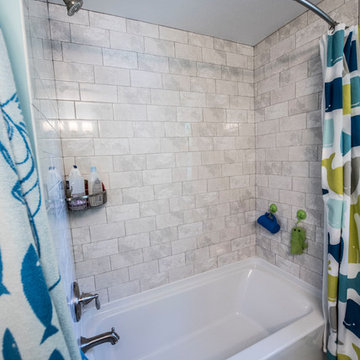
Inspiration pour une salle de bain style shabby chic de taille moyenne pour enfant avec un placard à porte shaker, des portes de placard grises, une baignoire en alcôve, un combiné douche/baignoire, WC séparés, un carrelage gris, des carreaux de céramique, un mur bleu, un sol en carrelage de porcelaine, un lavabo encastré, un plan de toilette en quartz, un sol blanc et une cabine de douche avec un rideau.
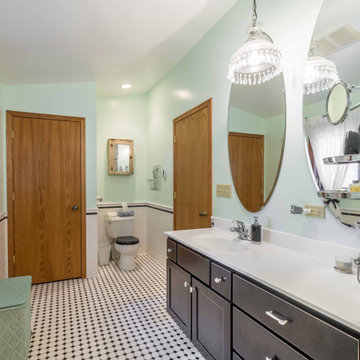
Inspiration pour une salle de bain principale et blanche et bois style shabby chic en bois foncé de taille moyenne avec une baignoire indépendante, WC à poser, des carreaux de céramique, un sol en carrelage de céramique, une vasque, un sol blanc, un plan de toilette blanc, meuble simple vasque, meuble-lavabo sur pied, un plafond en papier peint, boiseries, un placard avec porte à panneau surélevé, un combiné douche/baignoire, un carrelage noir et blanc, un mur blanc, un plan de toilette en calcaire et une cabine de douche avec un rideau.
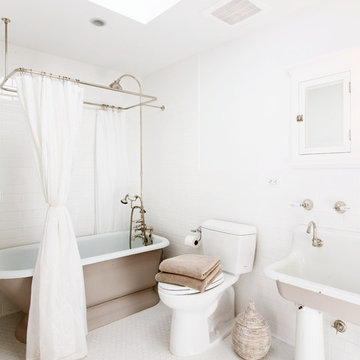
Please see this Award Winning project in the October 2014 issue of New York Cottages & Gardens Magazine: NYC&G
http://www.cottages-gardens.com/New-York-Cottages-Gardens/October-2014/NYCG-Innovation-in-Design-Winners-Kitchen-Design/
It was also featured in a Houzz Tour:
Houzz Tour: Loving the Old and New in an 1880s Brooklyn Row House
http://www.houzz.com/ideabooks/29691278/list/houzz-tour-loving-the-old-and-new-in-an-1880s-brooklyn-row-house
Photo Credit: Hulya Kolabas
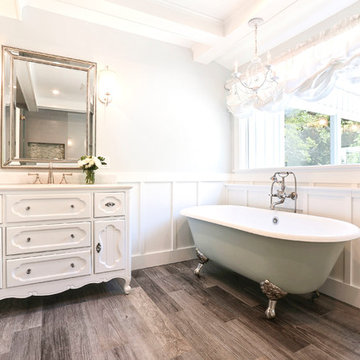
Traditional glamour with a twist of modern describe this dreamy master bathroom. Inspired by the custom painted claw foot bath tub, shades of soft green, ice blue, warm white, and gray make up the color palette.
The glam is found in the details of the crystal indexes on the tub filler and shower fixtures, cabinet hardware, a blingy chandelier, the sparkly accent tile in the shower niche, beading on the mirror, champagne silver sconces, and embossed custom balloon curtains.
The tile wood-style floor boards add to the look with the modern twist on materials in warm grays and with select pieces printed. The pony wall provided an opportunity for a fun pullout to house products and a hidden waste can. The wood work on the ceiling and Wainscot add beautiful architectural detailing.
The overall style could be described as modern glamorous!
Devi Pride Photography
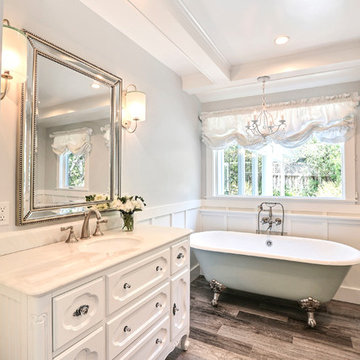
Traditional glamour with a twist of modern describe this dreamy master bathroom. Inspired by the custom painted claw foot bath tub, shades of soft green, ice blue, warm white, and gray make up the color palette.
The glam is found in the details of the crystal indexes on the tub filler and shower fixtures, cabinet hardware, a blingy chandelier, the sparkly accent tile in the shower niche, beading on the mirror, champagne silver sconces, and embossed custom balloon curtains.
The tile wood-style floor boards add to the look with the modern twist on materials in warm grays and with select pieces printed. The pony wall provided an opportunity for a fun pullout to house products and a hidden waste can. The wood work on the ceiling and Wainscot add beautiful architectural detailing.
The overall style could be described as modern glamorous!
Devi Pride Photography

LBI transformed this small loft bathroom into a modern, stylish shower room.
We installed white herringbone tiles on the wall with patterned floor tile along with a black frame shower door.
We also installed a modern sit on basin with a solid wood vanity top to compliment the black framed shower panel.
In the shower area we installed a rain shower and tiled alcove to complete the look.
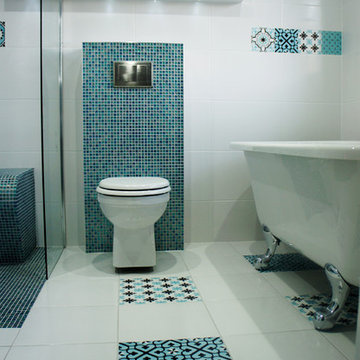
Cette image montre une petite salle de bain style shabby chic pour enfant avec une baignoire indépendante, une douche ouverte, WC suspendus, des carreaux de céramique, un mur multicolore, un sol en carrelage de céramique et un sol multicolore.
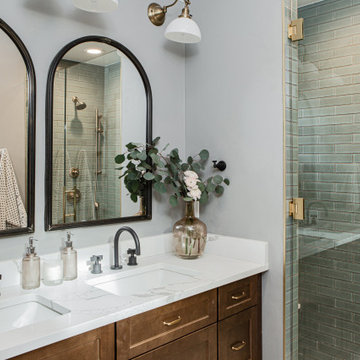
The primary bathroom meets all the homeowner’s modern needs but has plenty of cozy accents that make it feel right at home in the rest of the space. A natural wood vanity with a mixture of brass and bronze metals gives us the right amount of warmth, and contrasts beautifully with the off-white floor tile and its vintage hex shape. Now the shower is where we had a little fun, we introduced the soft matte blue/green tile with satin brass accents, and solid quartz floor (do you see those veins?!). And the commode room is where we had a lot of fun, the leopard print wallpaper gives us all lux vibes (rawr!) and pairs just perfectly with the hex floor tile and vintage door hardware.
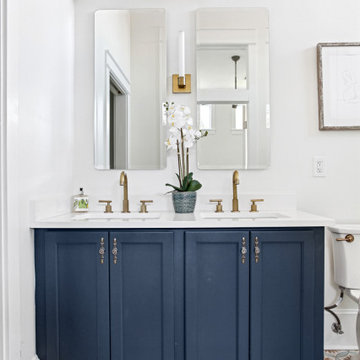
This classic master bath was a full walk-in tub shower combo that is the perfect mix of classic modern and contemporary style. Dressed in hand painted floor tile and 3D modern wall tile.
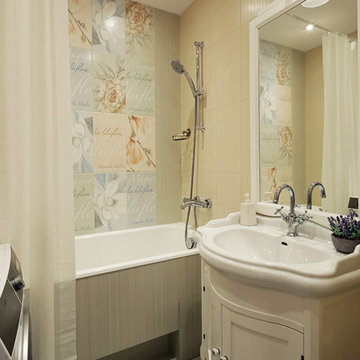
Чернов Василий, Нарбут Мария
Réalisation d'une petite salle de bain principale style shabby chic avec un mur beige, un sol beige, un placard avec porte à panneau encastré, des portes de placard blanches, une baignoire en alcôve, un combiné douche/baignoire, WC suspendus, un carrelage beige, des carreaux de céramique, un sol en carrelage de porcelaine, un lavabo de ferme, une cabine de douche avec un rideau et un plan de toilette blanc.
Réalisation d'une petite salle de bain principale style shabby chic avec un mur beige, un sol beige, un placard avec porte à panneau encastré, des portes de placard blanches, une baignoire en alcôve, un combiné douche/baignoire, WC suspendus, un carrelage beige, des carreaux de céramique, un sol en carrelage de porcelaine, un lavabo de ferme, une cabine de douche avec un rideau et un plan de toilette blanc.
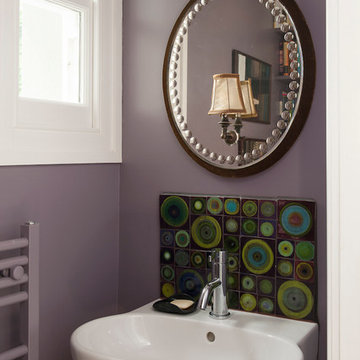
Photograph David Merewether
Idées déco pour une salle de bain romantique de taille moyenne pour enfant avec WC à poser, un carrelage multicolore, des carreaux de céramique, un mur violet, parquet foncé et un lavabo suspendu.
Idées déco pour une salle de bain romantique de taille moyenne pour enfant avec WC à poser, un carrelage multicolore, des carreaux de céramique, un mur violet, parquet foncé et un lavabo suspendu.
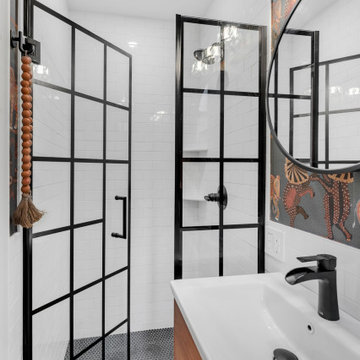
SABI Construction recently wrapped up a full bathroom gut renovation at 345 E 49th St, New York, NY 10017. This project encompassed a comprehensive design-build package, securing board approval, DOB permitting, and construction management. The bathroom now boasts a shabby-chic style, featuring safari-themed wallpaper, marrying modern aesthetics with functionality.
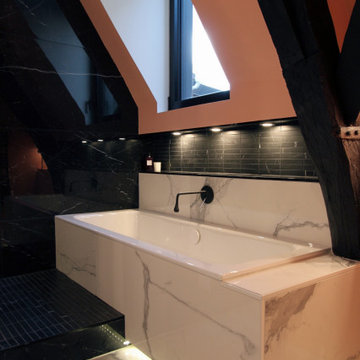
Baignoire intégrée rétro éclairée.
Exemple d'une petite salle de bain principale romantique avec des portes de placard blanches, une baignoire encastrée, une douche ouverte, un carrelage noir, des carreaux de céramique, un mur rose, un sol en carrelage de céramique, une grande vasque, un plan de toilette en carrelage, un sol blanc, aucune cabine, un plan de toilette noir, une niche, meuble simple vasque, meuble-lavabo suspendu et poutres apparentes.
Exemple d'une petite salle de bain principale romantique avec des portes de placard blanches, une baignoire encastrée, une douche ouverte, un carrelage noir, des carreaux de céramique, un mur rose, un sol en carrelage de céramique, une grande vasque, un plan de toilette en carrelage, un sol blanc, aucune cabine, un plan de toilette noir, une niche, meuble simple vasque, meuble-lavabo suspendu et poutres apparentes.
Idées déco de salles de bain romantiques avec des carreaux de céramique
1