Idées déco de salles de bain romantiques avec un plan de toilette en marbre
Trier par :
Budget
Trier par:Populaires du jour
1 - 20 sur 363 photos

French Villa powder room features a custom freestanding french-inspired vanity with dark cabinets and marble countertops. An identical sitting bench lies in the window nook. Crystal shade sconces hang on both sides of the vanity mirror and a matching large chandelier hangs from the ceiling.
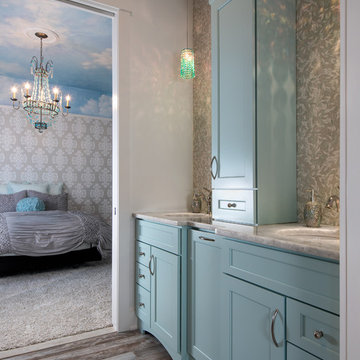
Dura Supreme Cabinetry. Kate Benjamin Photography, Lindsey Markel Kitchen & Bath Designer, Shana Smith Interior Designer and Don Henderson Custom Installer.
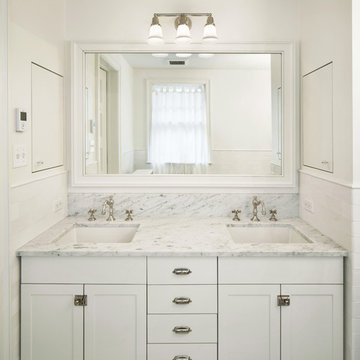
Amanda Kirkpatrick Photography
Johann Grobler Architects
Exemple d'une salle de bain principale romantique de taille moyenne avec un lavabo posé, un placard à porte shaker, des portes de placard blanches, un plan de toilette en marbre, une baignoire sur pieds, WC à poser, un carrelage blanc, un carrelage métro, un mur blanc et un sol en carrelage de terre cuite.
Exemple d'une salle de bain principale romantique de taille moyenne avec un lavabo posé, un placard à porte shaker, des portes de placard blanches, un plan de toilette en marbre, une baignoire sur pieds, WC à poser, un carrelage blanc, un carrelage métro, un mur blanc et un sol en carrelage de terre cuite.

Farmhouse shabby chic house with traditional, transitional, and modern elements mixed. Shiplap reused and white paint material palette combined with original hard hardwood floors, dark brown painted trim, vaulted ceilings, concrete tiles and concrete counters, copper and brass industrial accents.
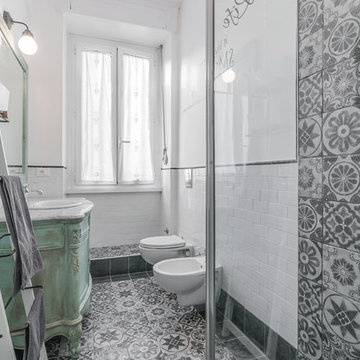
Exemple d'une salle de bain romantique en bois vieilli de taille moyenne avec WC suspendus, des carreaux de céramique, un mur blanc, un sol en carrelage de céramique, un lavabo posé, un plan de toilette en marbre et un placard avec porte à panneau encastré.
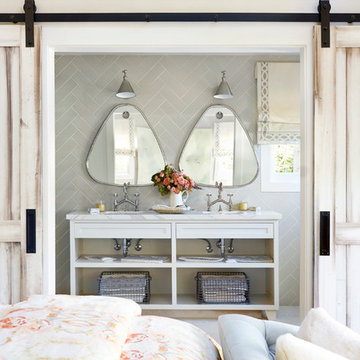
Michelle Drewes Photography
Idées déco pour une douche en alcôve principale romantique de taille moyenne avec un placard sans porte, un mur gris, un plan vasque, des portes de placard blanches, un carrelage gris, des carreaux de porcelaine, un sol en marbre, un plan de toilette en marbre, un sol blanc et une cabine de douche à porte battante.
Idées déco pour une douche en alcôve principale romantique de taille moyenne avec un placard sans porte, un mur gris, un plan vasque, des portes de placard blanches, un carrelage gris, des carreaux de porcelaine, un sol en marbre, un plan de toilette en marbre, un sol blanc et une cabine de douche à porte battante.
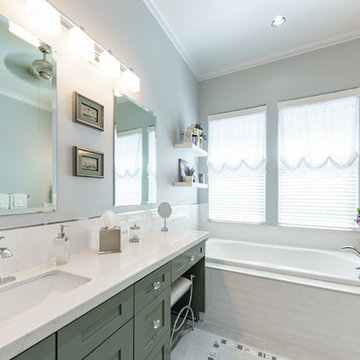
Have you ever gone on an HGTV binge and wondered how you could style your own Master Bathroom renovation after theirs? Enter this incredible shabby-chic bathroom renovation. Vintage inspired but perfectly melded with chic decor and design twists, this bathroom is truly a knockout.
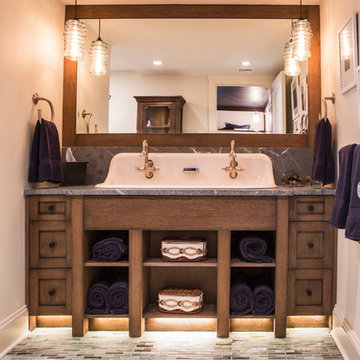
Cette photo montre une salle de bain principale romantique en bois foncé de taille moyenne avec un placard sans porte, un carrelage beige, mosaïque, un mur beige, un sol en carrelage de terre cuite, une grande vasque et un plan de toilette en marbre.
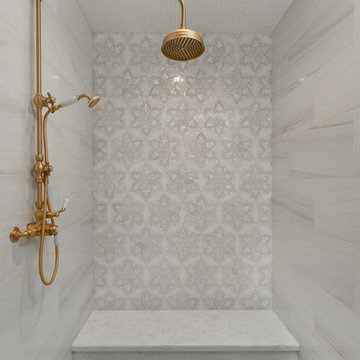
We love this custom tile shower with a built-in shower bench, gold hardware, and custom mosaic shower tile. What a work of art.
Exemple d'une très grande douche en alcôve principale romantique en bois vieilli avec un placard sans porte, une baignoire indépendante, WC séparés, un carrelage multicolore, des carreaux de miroir, un mur multicolore, un sol en carrelage de porcelaine, un plan vasque, un plan de toilette en marbre, un sol multicolore, une cabine de douche à porte battante et un plan de toilette multicolore.
Exemple d'une très grande douche en alcôve principale romantique en bois vieilli avec un placard sans porte, une baignoire indépendante, WC séparés, un carrelage multicolore, des carreaux de miroir, un mur multicolore, un sol en carrelage de porcelaine, un plan vasque, un plan de toilette en marbre, un sol multicolore, une cabine de douche à porte battante et un plan de toilette multicolore.
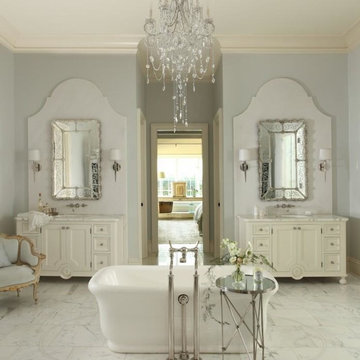
Idée de décoration pour une salle de bain principale style shabby chic de taille moyenne avec un placard en trompe-l'oeil, des portes de placard blanches, une baignoire indépendante, un mur gris, un sol en marbre, un plan de toilette en marbre, un lavabo encastré et un sol gris.
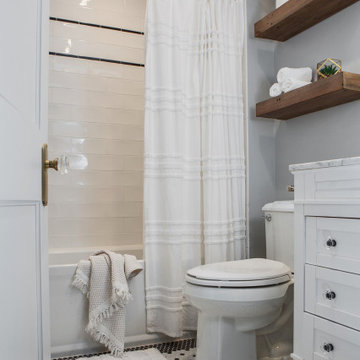
We wanted the hall bathroom to drip with vintage charm as well but opted to play with a simpler color palette in this space. We utilized black and white tile with fun patterns (like the little boarder on the floor) and kept this room feeling crisp and bright.
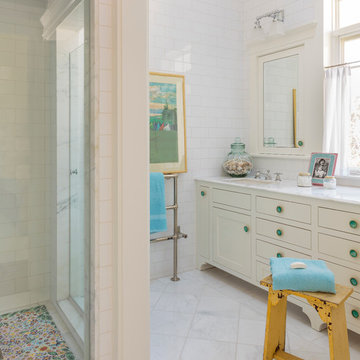
Inspiration pour une grande salle de bain principale style shabby chic avec un placard à porte shaker, des portes de placard blanches, un plan de toilette en marbre, un carrelage blanc, un carrelage métro, un lavabo encastré, une douche d'angle, un sol en marbre et un sol blanc.
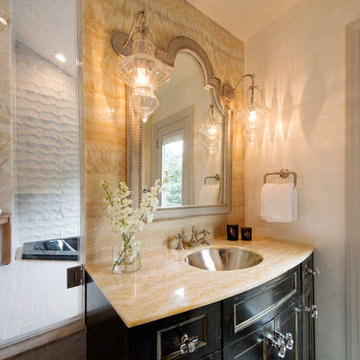
Claudia Giselle Design LLC
Réalisation d'une salle d'eau style shabby chic de taille moyenne avec un placard en trompe-l'oeil, des portes de placard noires, une baignoire posée, une douche d'angle, du carrelage en marbre, un mur beige, un sol en carrelage de céramique, un lavabo encastré, un plan de toilette en marbre, un sol gris et une cabine de douche à porte battante.
Réalisation d'une salle d'eau style shabby chic de taille moyenne avec un placard en trompe-l'oeil, des portes de placard noires, une baignoire posée, une douche d'angle, du carrelage en marbre, un mur beige, un sol en carrelage de céramique, un lavabo encastré, un plan de toilette en marbre, un sol gris et une cabine de douche à porte battante.
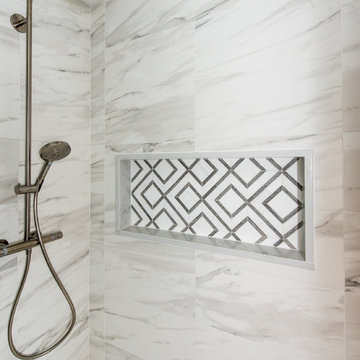
FineCraft Contractors, Inc.
Soleimani Photography
Idée de décoration pour une petite salle de bain style shabby chic avec un placard avec porte à panneau encastré, des portes de placard bleues, WC séparés, des carreaux de porcelaine, un mur gris, un sol en carrelage de porcelaine, un lavabo encastré, un plan de toilette en marbre, un sol multicolore, une cabine de douche à porte coulissante et un plan de toilette gris.
Idée de décoration pour une petite salle de bain style shabby chic avec un placard avec porte à panneau encastré, des portes de placard bleues, WC séparés, des carreaux de porcelaine, un mur gris, un sol en carrelage de porcelaine, un lavabo encastré, un plan de toilette en marbre, un sol multicolore, une cabine de douche à porte coulissante et un plan de toilette gris.
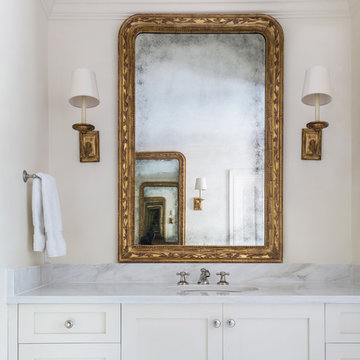
Idées déco pour une salle d'eau romantique de taille moyenne avec un placard à porte shaker, des portes de placard blanches, un mur blanc, un lavabo intégré et un plan de toilette en marbre.

The design of the cabin began with the client’s discovery of an old mirror which had once been part of a hall tree. Painted In a rustic white finish, the orange pine walls of the cabin were painted by the homeowners on hand using a sock and rubbing paint with a light hand so that the knots would show clearly and you would achieve the look of a lime-washed wall. A custom vanity was fashioned to match the details on the antique mirror and a textured iron vessel sink sits atop. Polished nickel faucets, cast iron tub, and old fashioned toilet are from Herbeau. The antique French Iron bed was located on line and brought in from California. The peeling paint shows the layers of age with French blue, white and rust tones peeking through. An iron chandelier adorned with Strauss crystal and created by Schonbek hangs from the ceiling and matching sconces are fastened into the mirror.
Designed by Melodie Durham of Durham Designs & Consulting, LLC.
Photo by Livengood Photographs [www.livengoodphotographs.com/design].
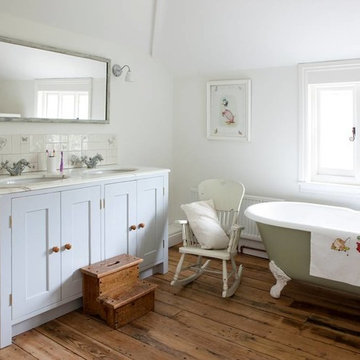
4 door bespoke bathroom vanity cabinet. Cabinets made to any size or configuration, please contact us for prices or view our website.
Aménagement d'une salle de bain romantique avec un lavabo encastré, un placard à porte shaker, des portes de placard blanches, un plan de toilette en marbre, une baignoire sur pieds, un mur blanc et un sol en bois brun.
Aménagement d'une salle de bain romantique avec un lavabo encastré, un placard à porte shaker, des portes de placard blanches, un plan de toilette en marbre, une baignoire sur pieds, un mur blanc et un sol en bois brun.
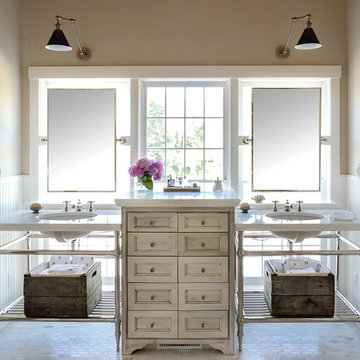
Carolyn Bates
Aménagement d'une grande salle de bain principale romantique avec un mur beige, un sol en carrelage de terre cuite, un lavabo encastré, un plan de toilette en marbre, des portes de placard beiges et un placard avec porte à panneau encastré.
Aménagement d'une grande salle de bain principale romantique avec un mur beige, un sol en carrelage de terre cuite, un lavabo encastré, un plan de toilette en marbre, des portes de placard beiges et un placard avec porte à panneau encastré.
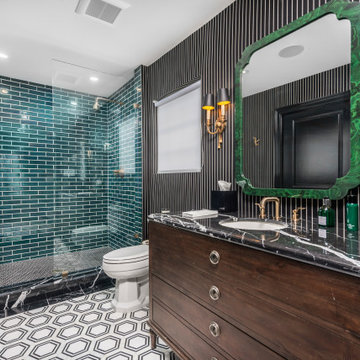
Cette image montre une douche en alcôve principale style shabby chic avec des portes de placard marrons, une baignoire indépendante, WC à poser, un carrelage bleu, un mur multicolore, un lavabo suspendu, un plan de toilette en marbre, un sol multicolore, un plan de toilette multicolore, meuble simple vasque, meuble-lavabo encastré et du papier peint.
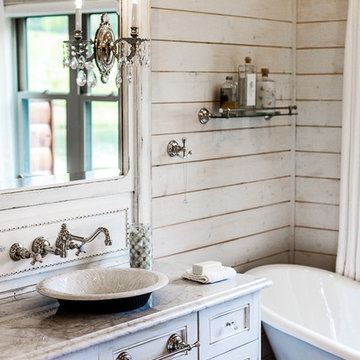
The design of the cabin began with the client’s discovery of an old mirror which had once been part of a hall tree. Painted In a rustic white finish, the orange pine walls of the cabin were painted by the homeowners on hand using a sock and rubbing paint with a light hand so that the knots would show clearly and you would achieve the look of a lime-washed wall. A custom vanity was fashioned to match the details on the antique mirror and a textured iron vessel sink sits atop. Polished nickel faucets, cast iron tub, and old fashioned toilet are from Herbeau. The antique French Iron bed was located on line and brought in from California. The peeling paint shows the layers of age with French blue, white and rust tones peeking through. An iron chandelier adorned with Strauss crystal and created by Schonbek hangs from the ceiling and matching sconces are fastened into the mirror.
Designed by Melodie Durham of Durham Designs & Consulting, LLC.
Photo by Livengood Photographs [www.livengoodphotographs.com/design].
Idées déco de salles de bain romantiques avec un plan de toilette en marbre
1